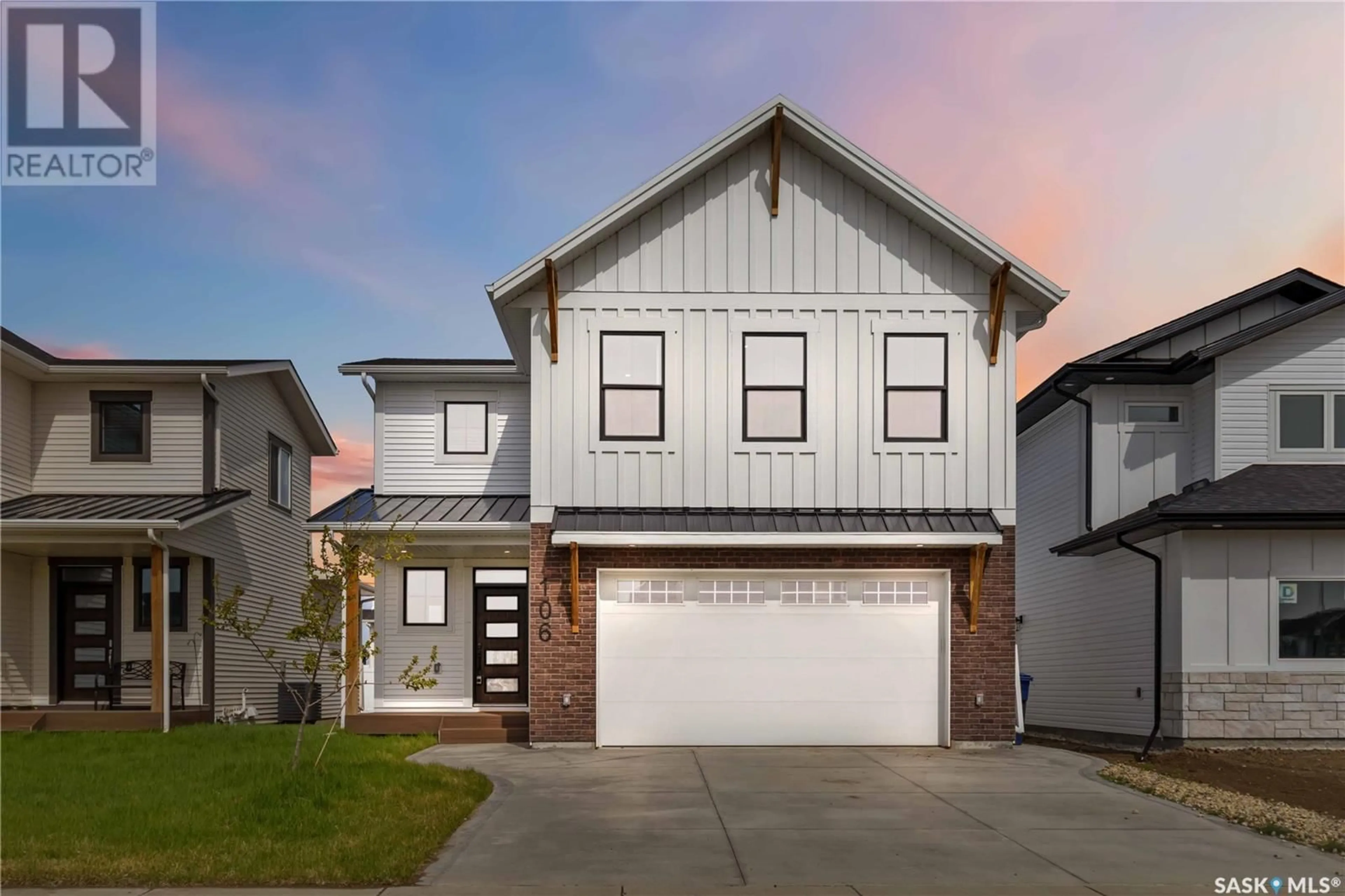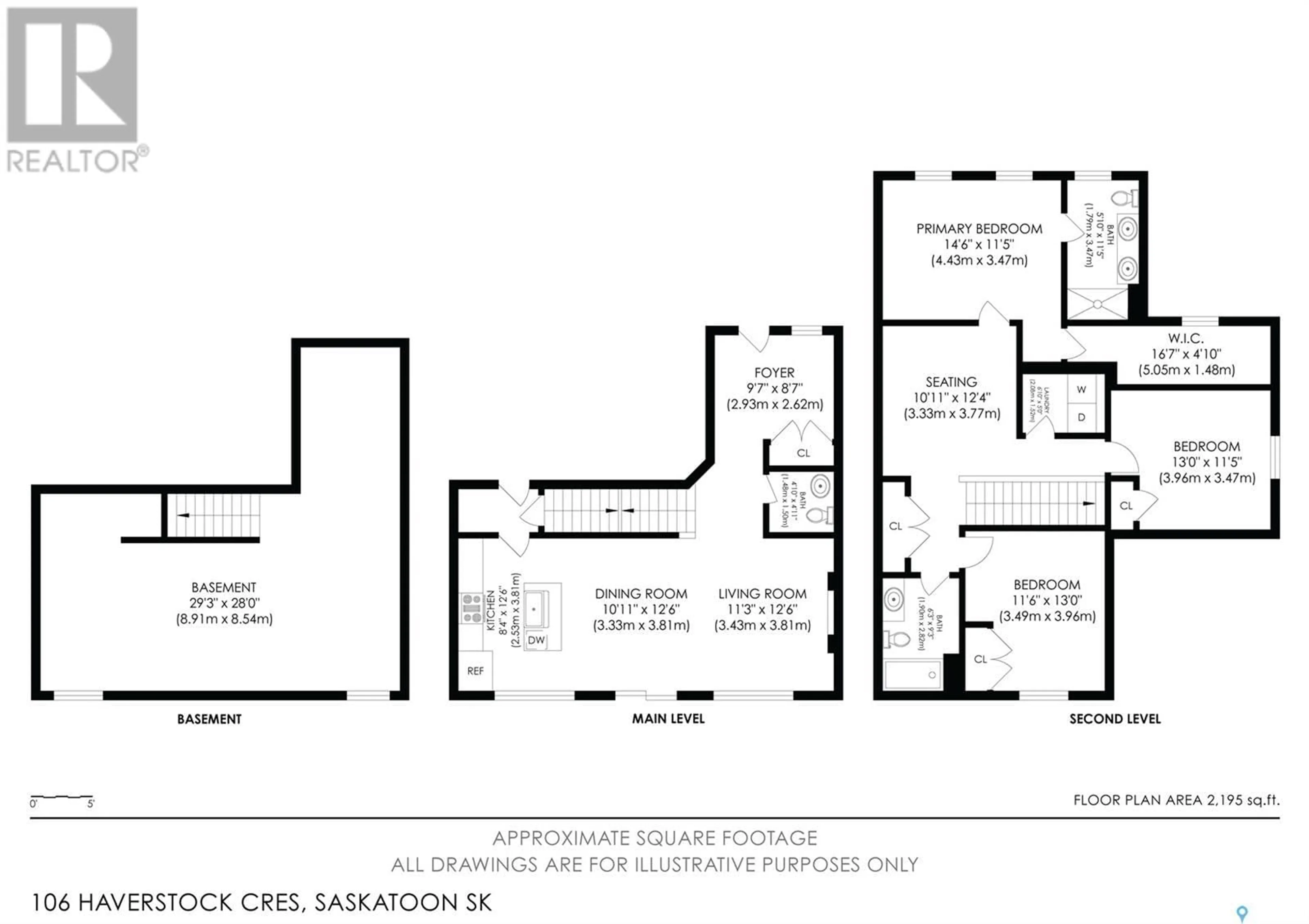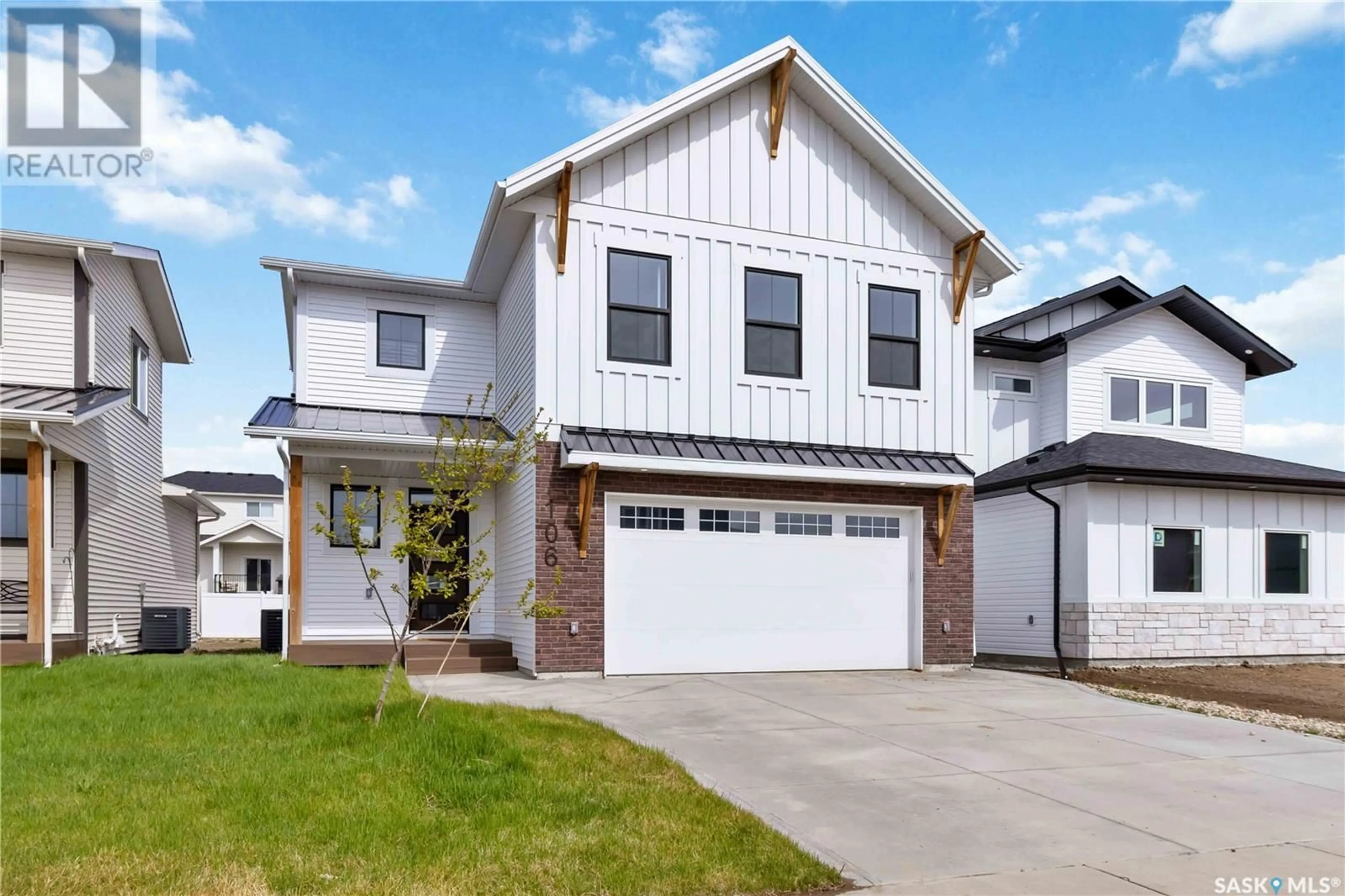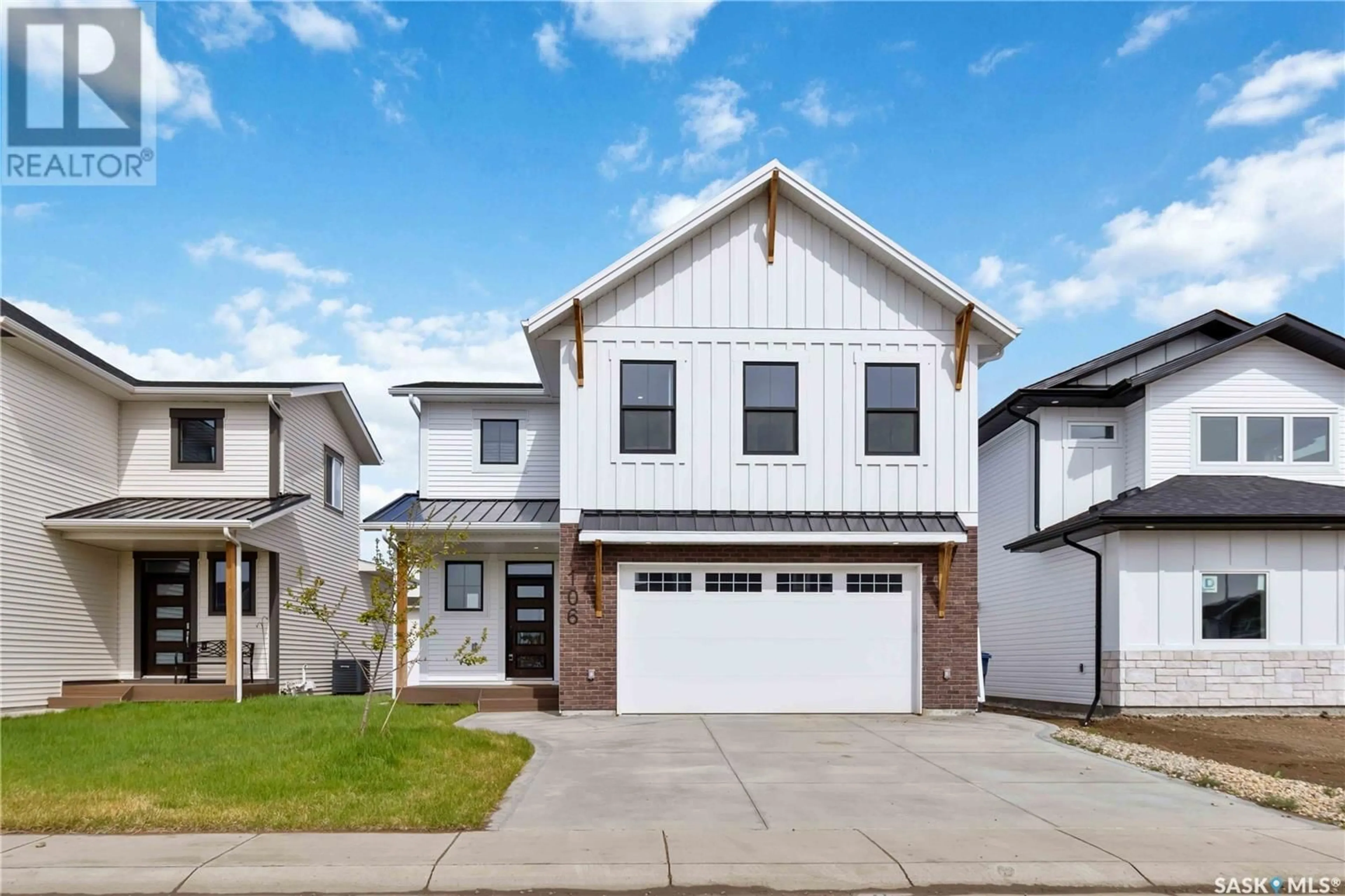106 HAVERSTOCK CRESCENT, Saskatoon, Saskatchewan S7W1E2
Contact us about this property
Highlights
Estimated valueThis is the price Wahi expects this property to sell for.
The calculation is powered by our Instant Home Value Estimate, which uses current market and property price trends to estimate your home’s value with a 90% accuracy rate.Not available
Price/Sqft$401/sqft
Monthly cost
Open Calculator
Description
Welcome to this stunning two-story home in the sought-after community of Aspen Ridge, offering over 1,600 sq. ft. of contemporary living space. Featuring three spacious bedrooms, a versatile bonus room, and 2.5 bathrooms, this home is designed for modern family living. The open-concept main floor is filled with natural light and showcases a stylish kitchen with an eat-up island, quartz countertops, stainless steel appliances, and soft-close cabinetry. A convenient two-piece powder room completes the main level. Upstairs, you’ll find a well-appointed 4-piece bathroom, a laundry area, and all three bedrooms, including a primary suite with a large walk-in closet and a beautiful 4-piece ensuite featuring dual vanities and a walk-in shower. The bonus room adds flexibility for a home office, playroom, or second living space. The unfinished basement with a separate side entry and egress windows offers excellent potential for a legal suite or custom development. Outside, enjoy the fully landscaped front yard with underground sprinklers and one of the largest yards in the area—perfect for outdoor living or future landscaping dreams. The double-attached garage adds practicality, completing this exceptional home. Don’t miss your chance to own in one of Saskatoon’s most desirable neighbourhoods. Contact your favourite Realtor® today to book a private showing! (id:39198)
Property Details
Interior
Features
Second level Floor
Primary Bedroom
11.5 x 14.6Bedroom
11.5 x 13Bedroom
13 x 11.64pc Bathroom
11.5 x 5.1Property History
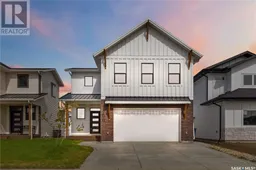 50
50
