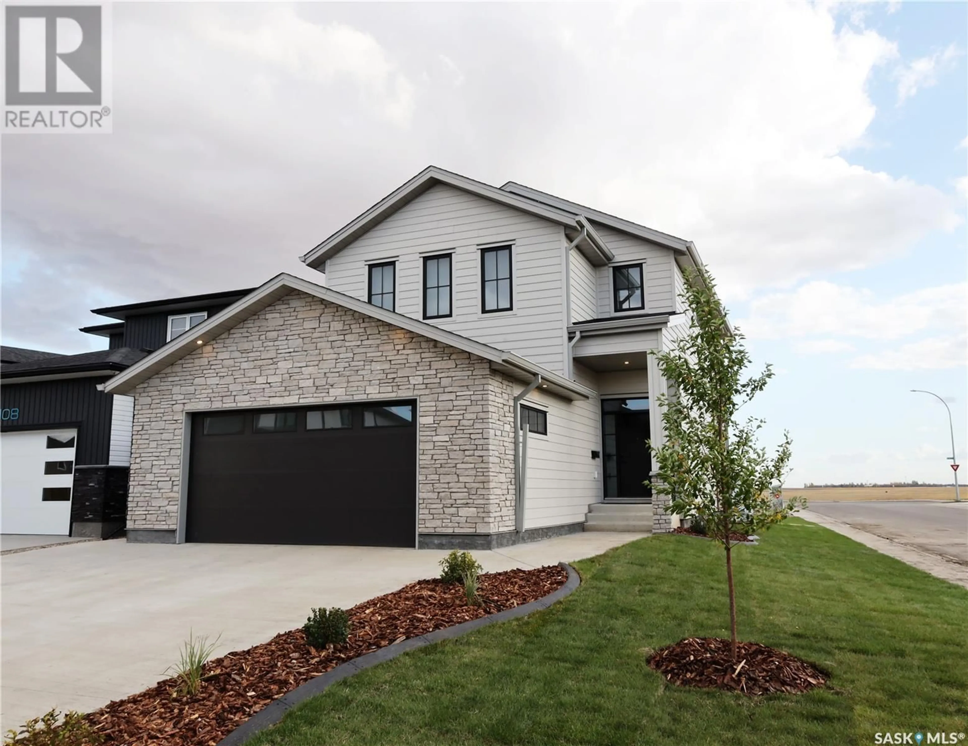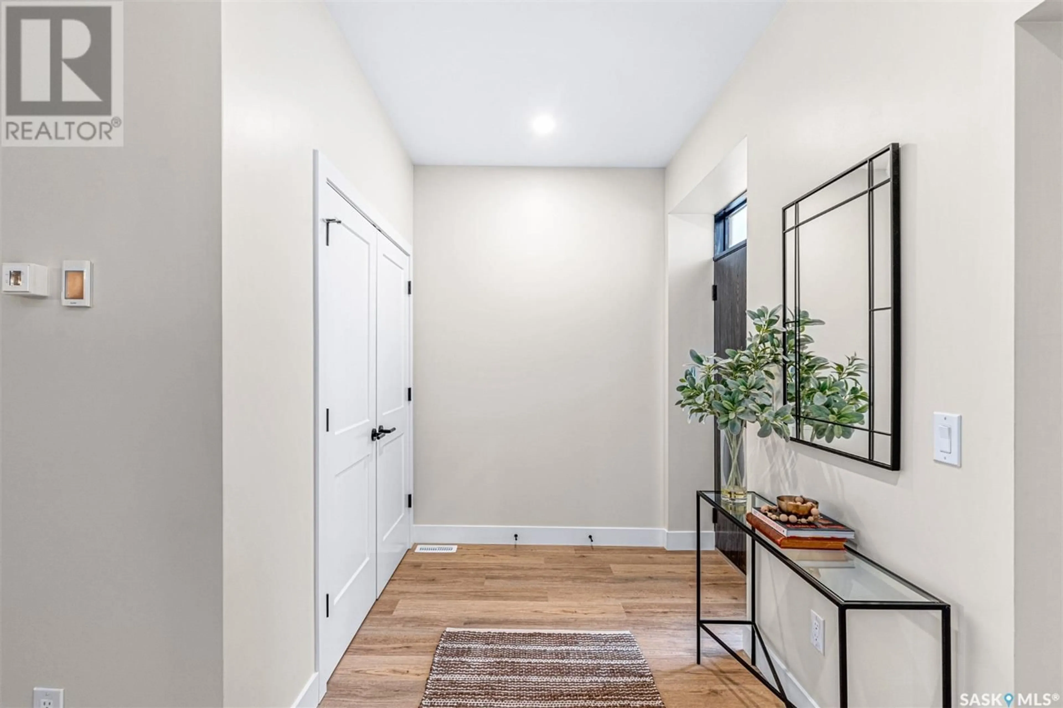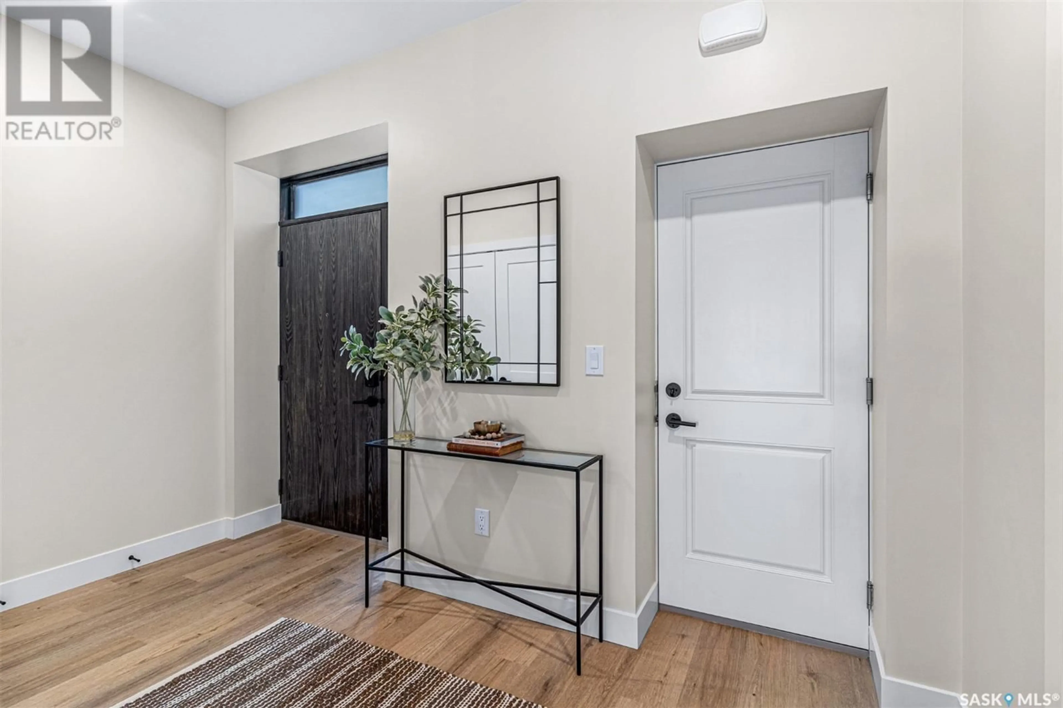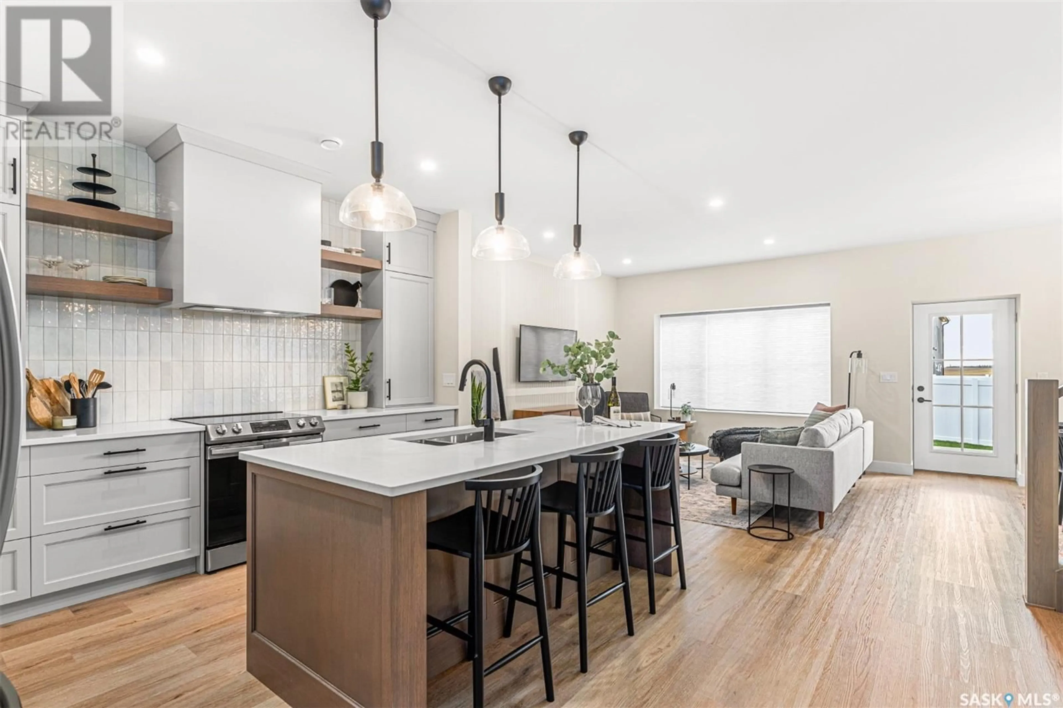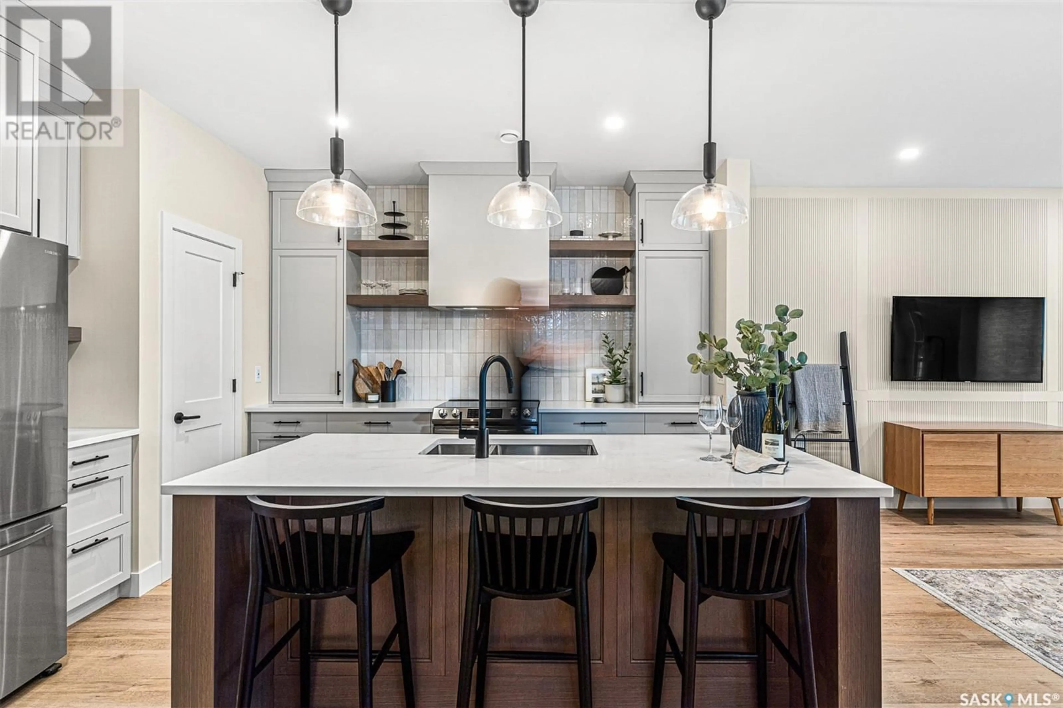104 BARRETT STREET, Saskatoon, Saskatchewan S7W0Z6
Contact us about this property
Highlights
Estimated valueThis is the price Wahi expects this property to sell for.
The calculation is powered by our Instant Home Value Estimate, which uses current market and property price trends to estimate your home’s value with a 90% accuracy rate.Not available
Price/Sqft$318/sqft
Monthly cost
Open Calculator
Description
This eco-conscious residence offers a harmonious blend of modern design and efficiency. Boasting an R86-rated roof, R66 walls, and R41 basement insulation, the home ensures optimal energy efficiency and year-round comfort. The airtight building envelope, complemented by triple-pane fiberglass-insulated window frames, minimizes heating/cooling loss. The interior is a testament to thoughtful design, featuring an upgraded kitchen with premium finishes and a vaulted ceiling on the second level that adds a sense of spaciousness. Upstairs, three generously sized bedrooms, 2 full baths, and an exquisite laundry room. Outside, the property is beautifully landscaped with a composite deck, vinyl fencing, and lush lawns both front and back, composite siding, creating an inviting space for relaxation and entertainment. Located in the expanding Aspen Ridge community, residents enjoy proximity to shopping centers and amenities. With convenient access to McOrmond Drive and the Chief Mistawasis Bridge, commuting to various parts of Saskatoon is effortless. This home is more than just a residence; it's a commitment to sustainable living in a vibrant and growing community. (id:39198)
Property Details
Interior
Features
Main level Floor
Living room
15 x 12Dining room
12.5 x 11Kitchen
10.6 x 112pc Bathroom
Property History
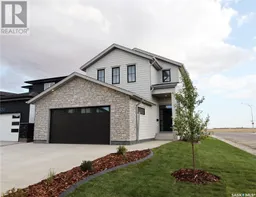 23
23
