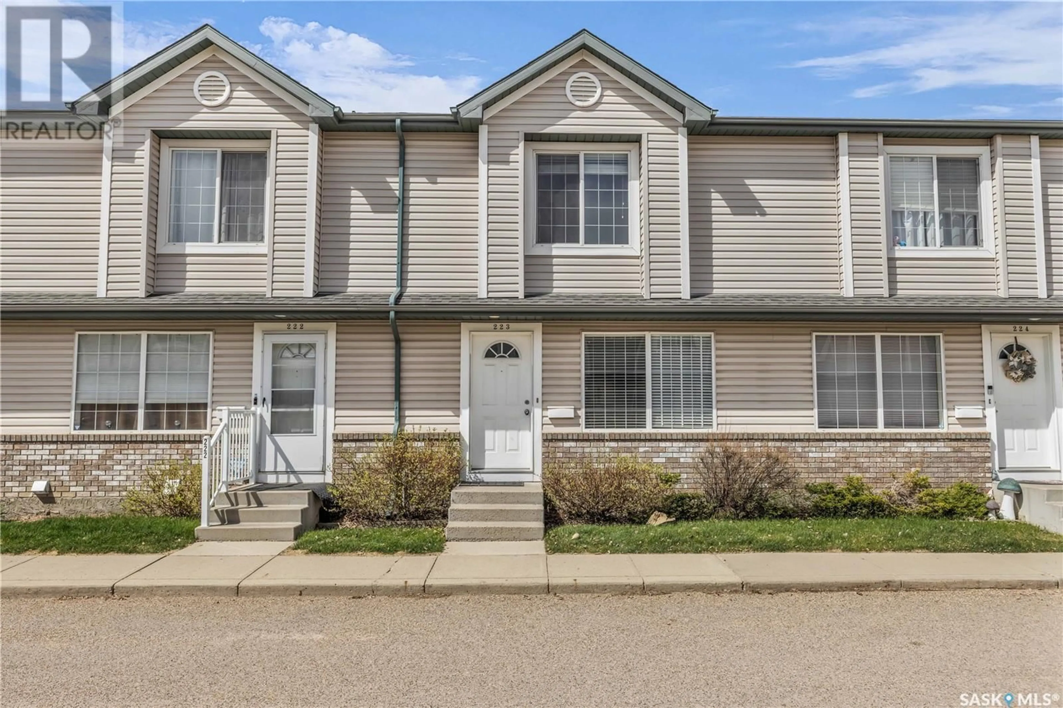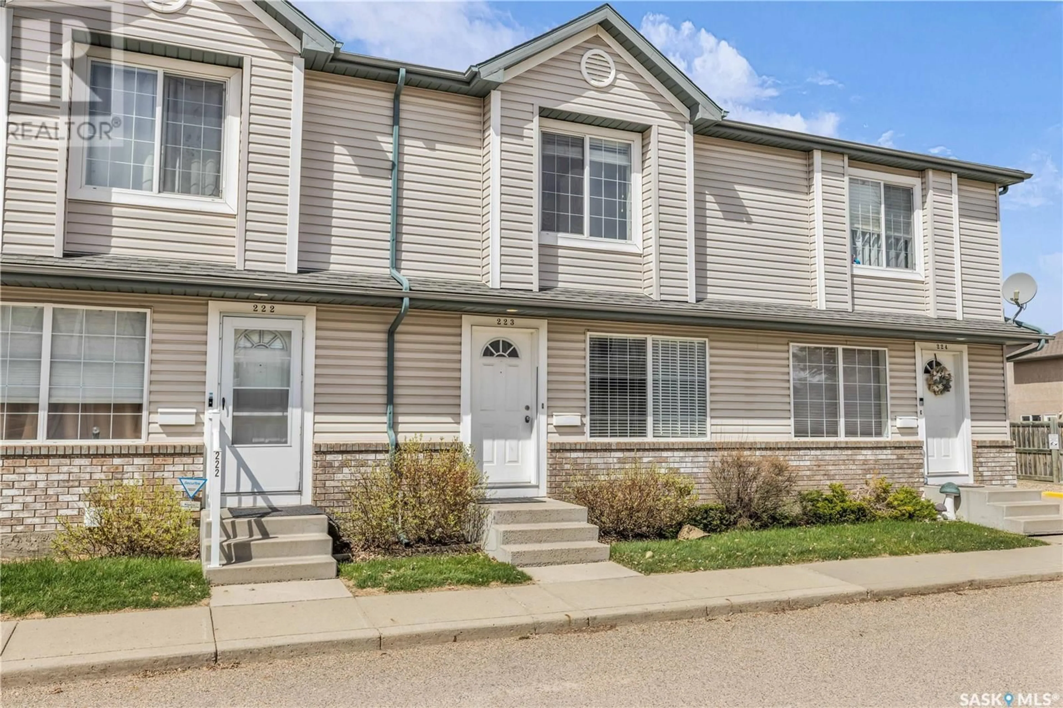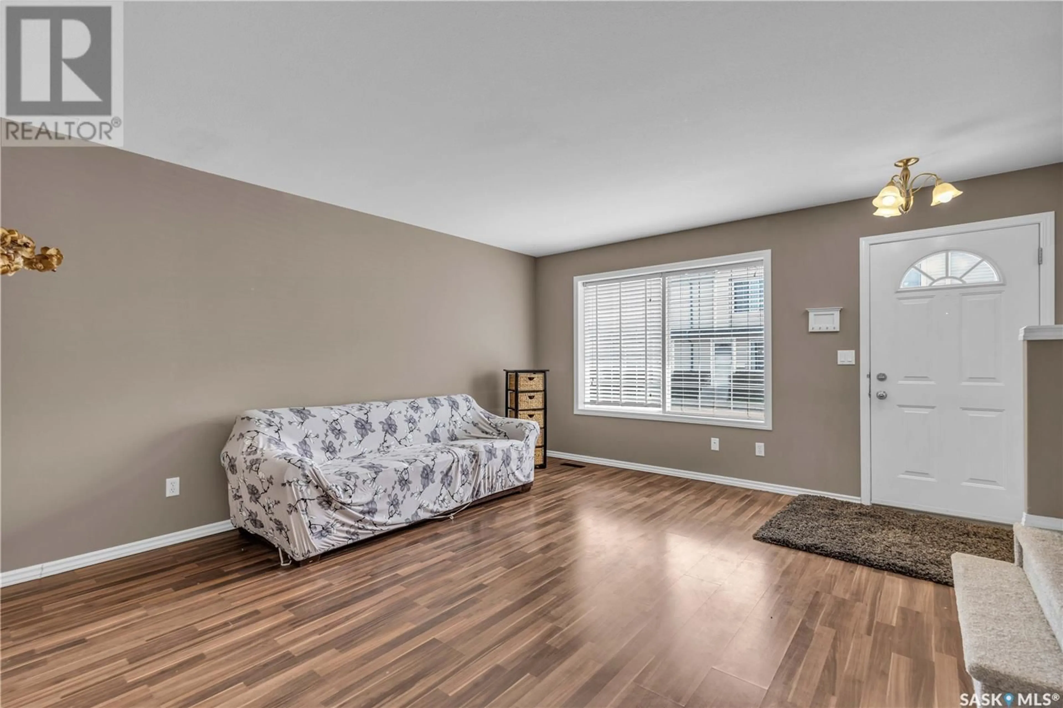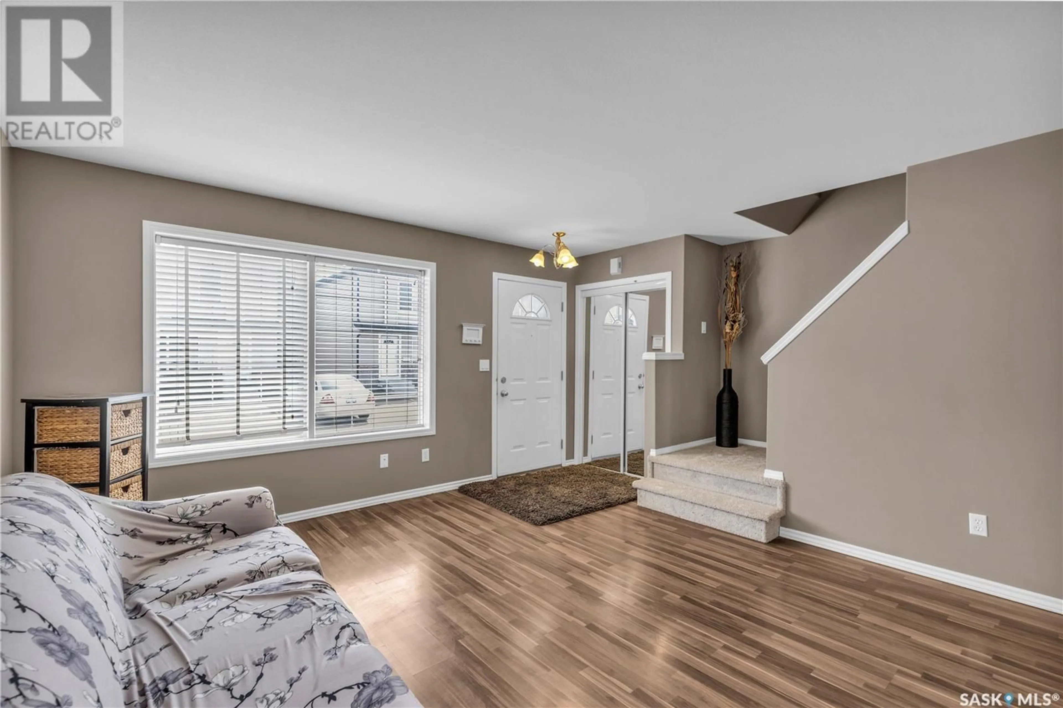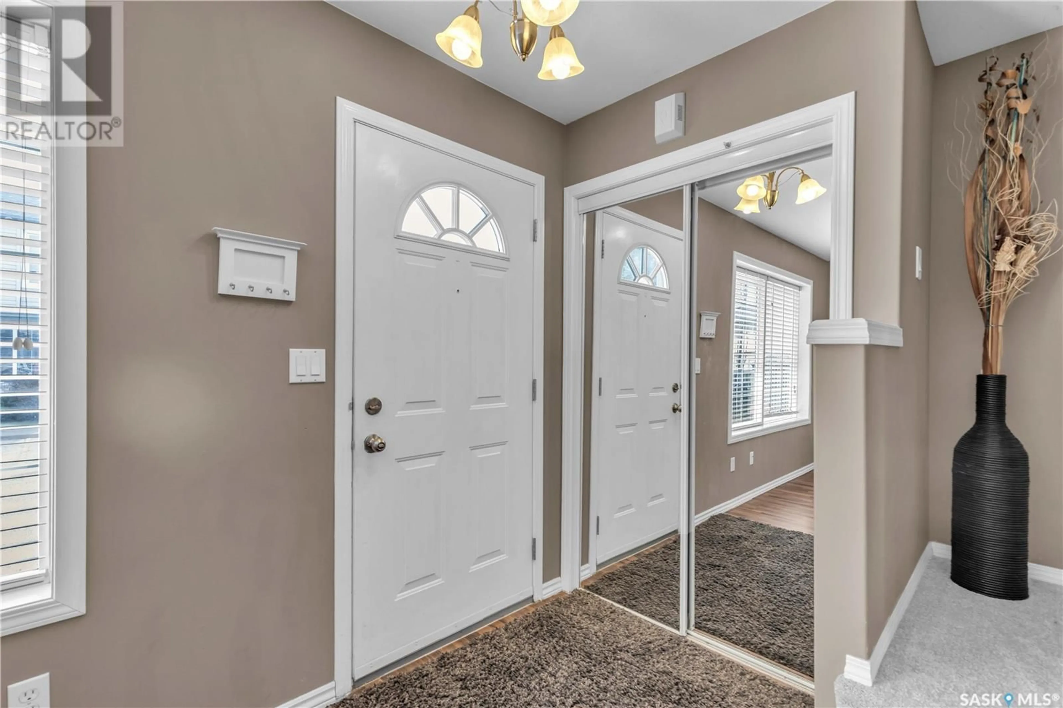663 - 223 BECKETT CRESCENT, Saskatoon, Saskatchewan S7N4X1
Contact us about this property
Highlights
Estimated ValueThis is the price Wahi expects this property to sell for.
The calculation is powered by our Instant Home Value Estimate, which uses current market and property price trends to estimate your home’s value with a 90% accuracy rate.Not available
Price/Sqft$286/sqft
Est. Mortgage$1,374/mo
Maintenance fees$365/mo
Tax Amount (2025)$2,545/yr
Days On Market4 days
Description
Welcome to this well-maintained and beautifully presented 3-bedroom townhouse located in the highly desirable Aspen Grove complex. Nestled in a quiet, family-friendly neighborhood, this home offers the perfect combination of comfort, convenience, and modern style. This home boasts a thoughtfully designed floor plan with three well-sized bedrooms on the upper level, including a generous primary bedroom offering plenty of space for a king-sized bed and additional furnishings. Brand new carpet through-out the 2nd floor including the stairs to the 2nd floor. The main level features a warm and inviting living room with updated finishes and stylish modern tones throughout. The white heritage-style kitchen is both functional and attractive, offering abundant cupboard and counter space, a large pantry, and sliding glass doors that lead to a private patio—perfect for summer BBQs or morning coffee. A convenient 2-piece powder room is located on the main floor, while the basement bathroom has been framed and plumbed, ready for your finishing touches. Enjoy additional living space in the fully developed basement, which includes a cozy family room, a den or office space, laundry area, and ample storage. Two dedicated electrified parking stalls are included. The townhouse shows pride of ownership and is move-in ready. Ideally situated near parks, walking trails, schools, and all major amenities. Close proximity to the University of Saskatchewan, making it an excellent option for students, faculty, or investors. Easy access to public transportation with a nearby bus stop. Whether you're a first-time buyer, downsizing, or looking for a smart investment property, this home checks all the boxes. Don’t miss your opportunity to own a fantastic townhouse in a sought-after area. Call your Realtor and book your private viewing today! (id:39198)
Property Details
Interior
Features
Main level Floor
Living room
15 x 12Kitchen
12'3 x 142pc Bathroom
Condo Details
Inclusions
Property History
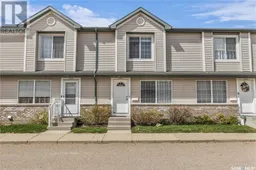 42
42
