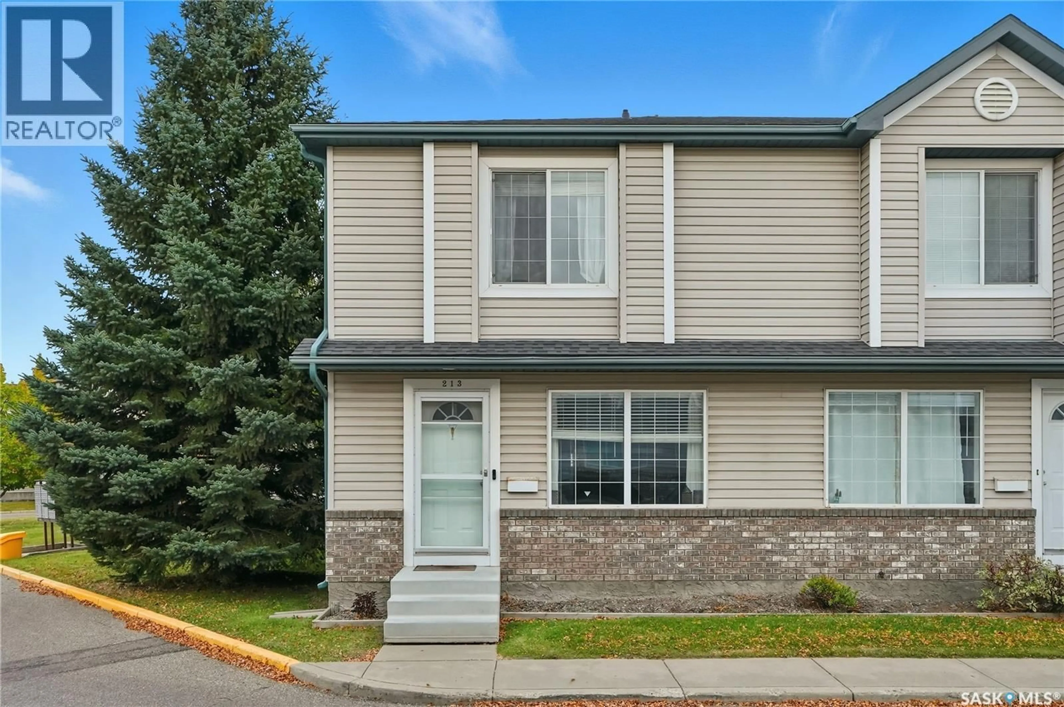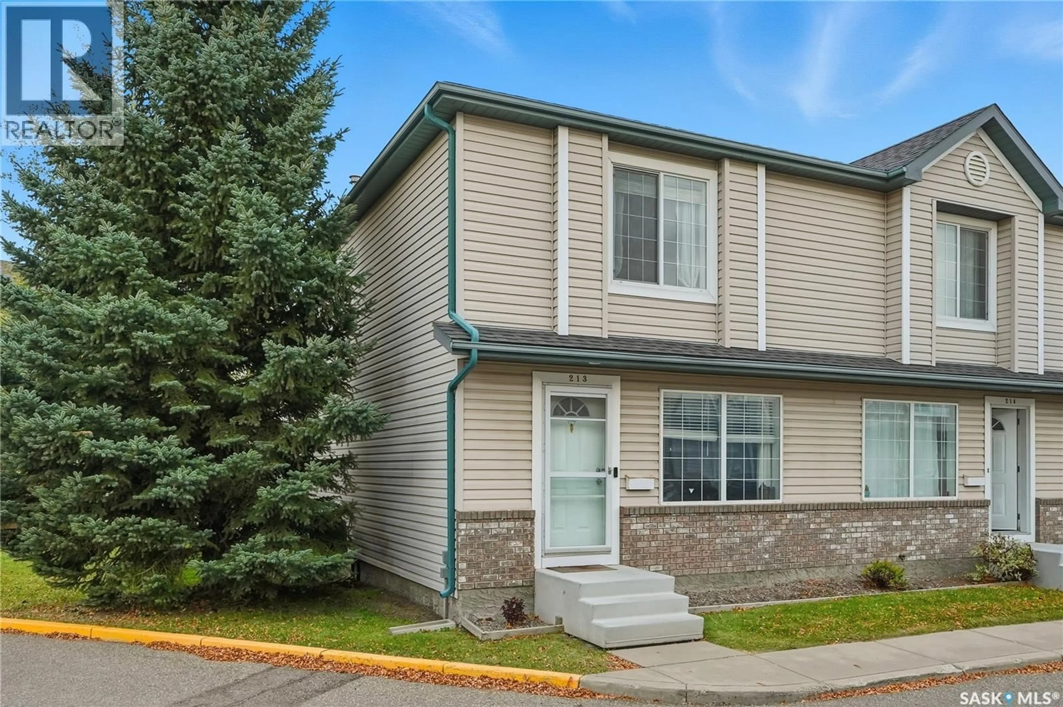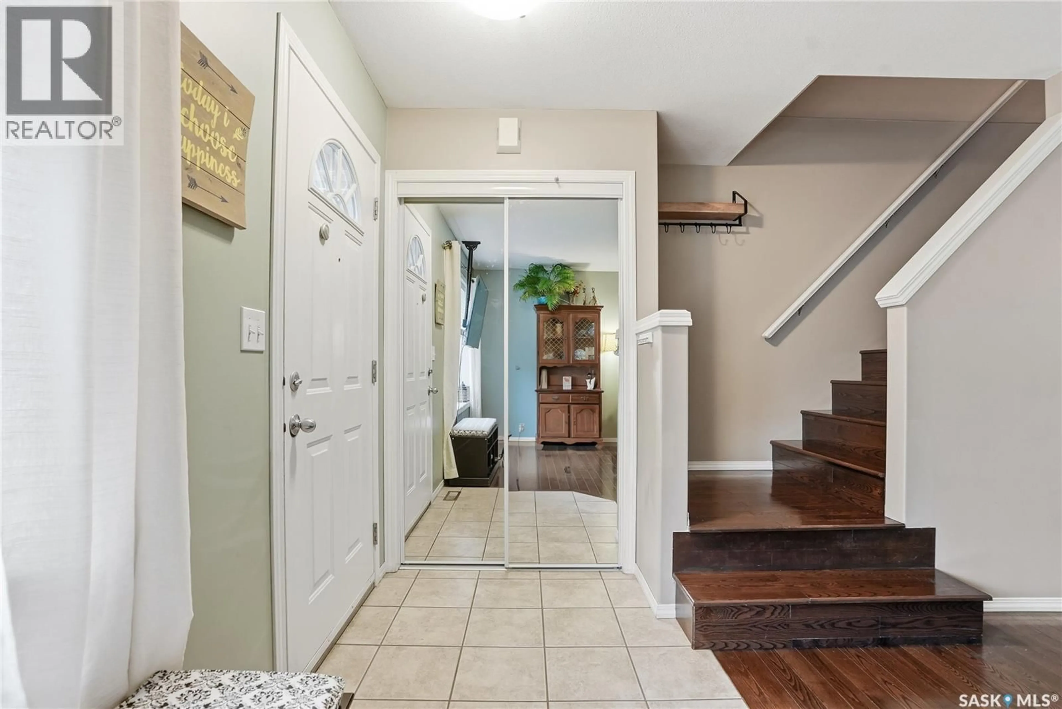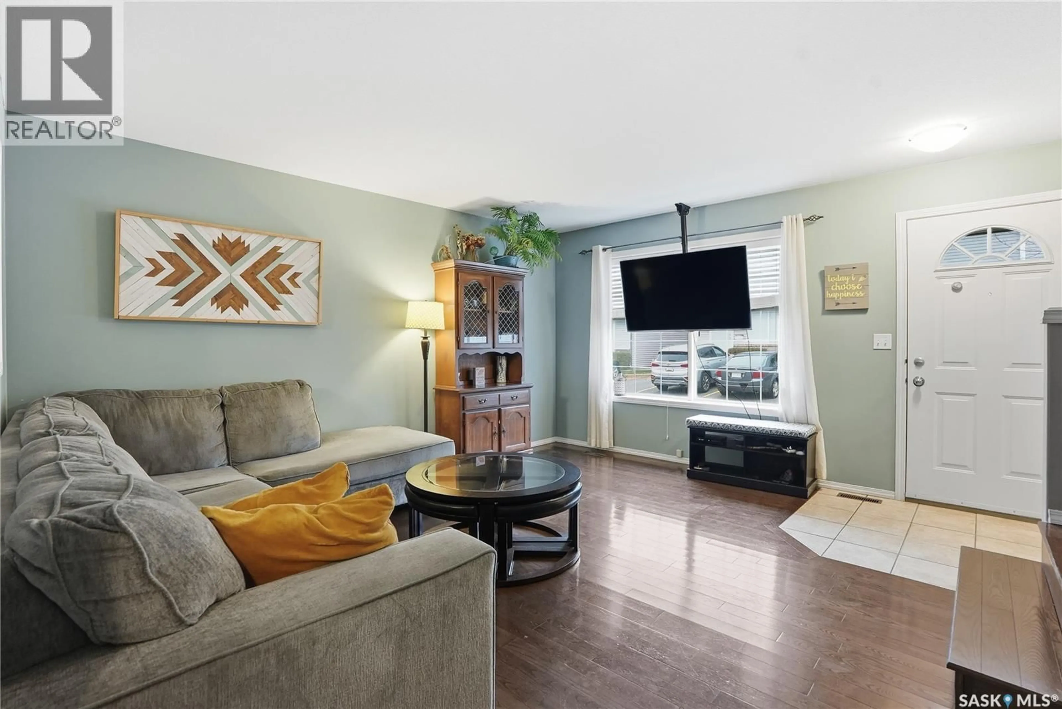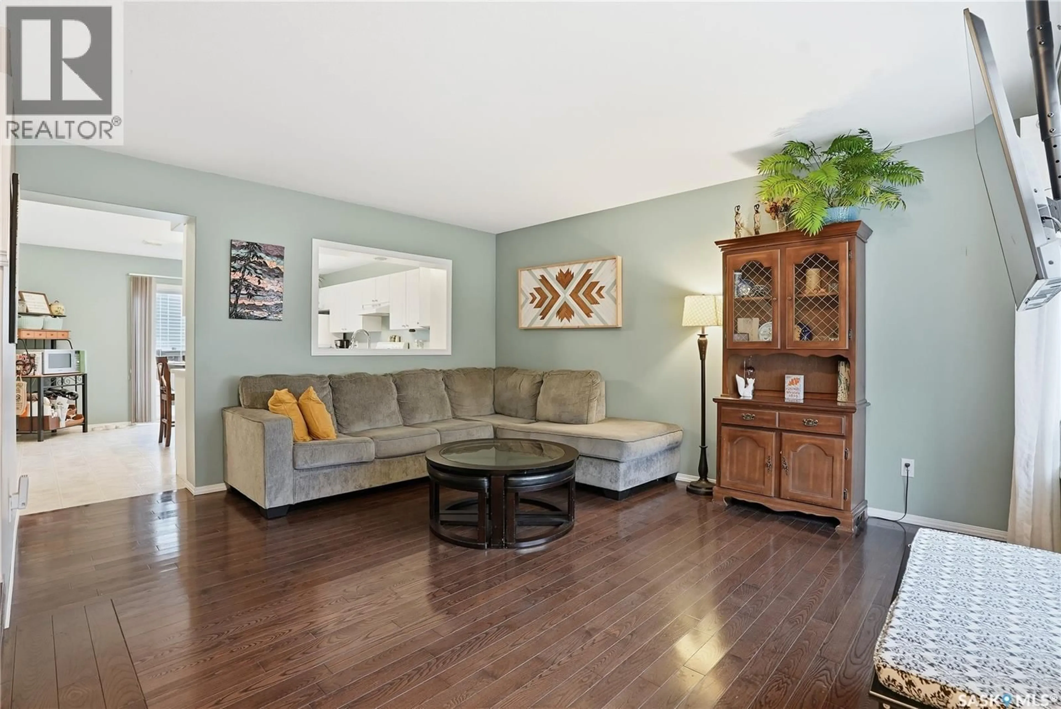663 - 213 BECKETT CRESCENT, Saskatoon, Saskatchewan S7N4X2
Contact us about this property
Highlights
Estimated valueThis is the price Wahi expects this property to sell for.
The calculation is powered by our Instant Home Value Estimate, which uses current market and property price trends to estimate your home’s value with a 90% accuracy rate.Not available
Price/Sqft$277/sqft
Monthly cost
Open Calculator
Description
Welcome to unit 213 - 663 Beckett Crescent located in Arbor Creek! This 1,116 sq ft end unit two storey townhouse has been well maintained - and provides spacious living! Walking in, you are met with gleaming hardwood floors in your living room, with large window, and front closet. Coming into your kitchen with ample cabinet space, fridge, stove, hood fan, dishwasher, pantry, convenient kickplate and sliding door access to your back deck. a 2-pc bath complete your main floor. Upstairs you will find your primary bedroom, plus two additional bedroom all featuring carpet flooring. A 4-pc bath with modern white vanity, and linen closet complete the 2nd floor. Your basement is fully finished, with vinyl plank flooring throughout, a cozy family room as well as your own wet-bar complete with stainless steel sink and cupboard space. Laundry room within the utility area, and plenty of under-stair storage space complete the basement. Back deck with gate access, green space, and 1 parking. Complex offers plenty of visitor parking, and is within walking distance to many trails and parks. Circle drive access, and many amenities within Brighton and Willowgrove are just a quick drive away - making this a prime location! (id:39198)
Property Details
Interior
Features
Main level Floor
Living room
12.3 x 14.1Kitchen
13 x 142pc Bathroom
Condo Details
Inclusions
Property History
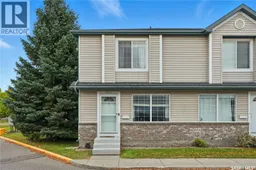 35
35
