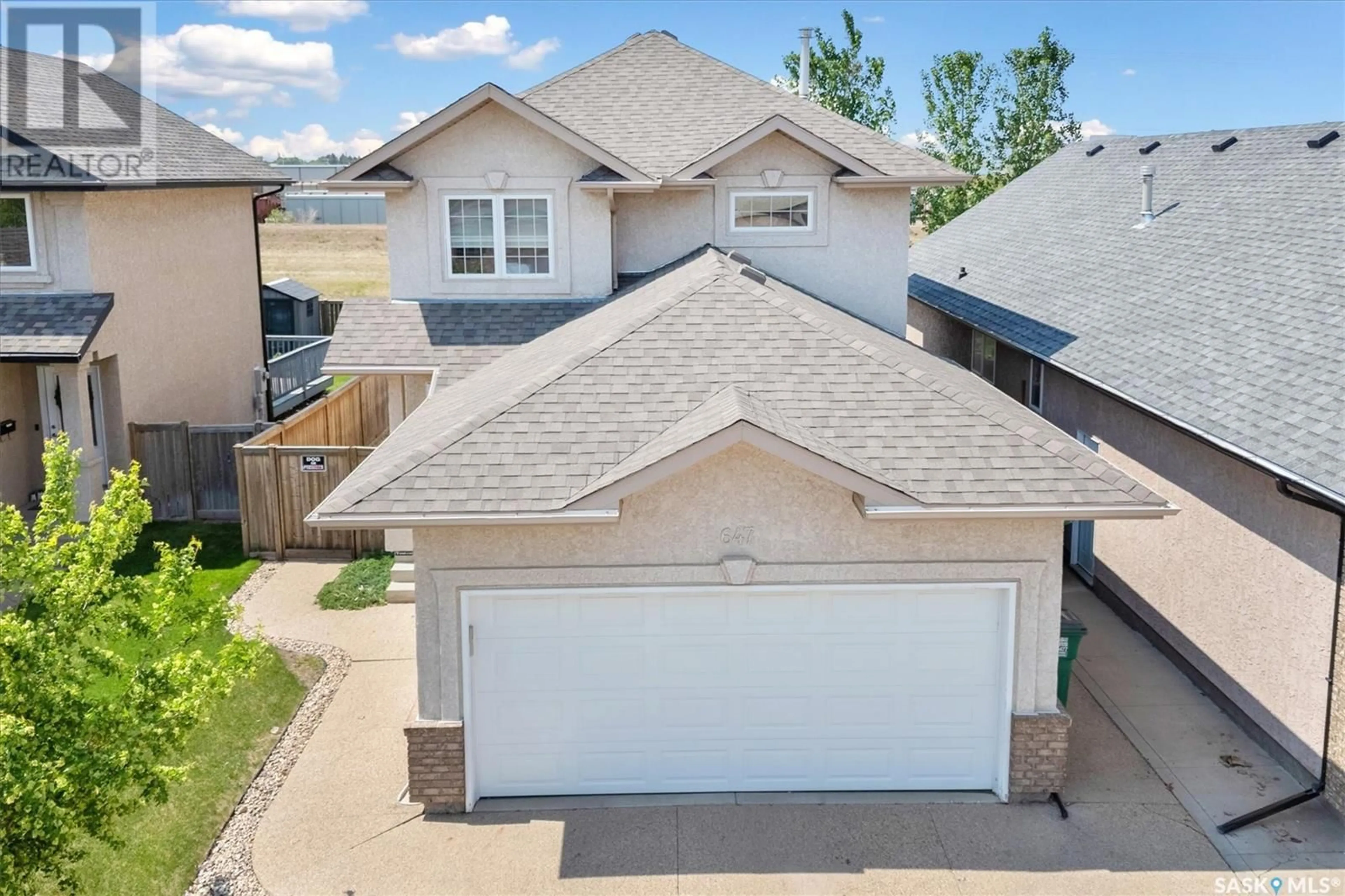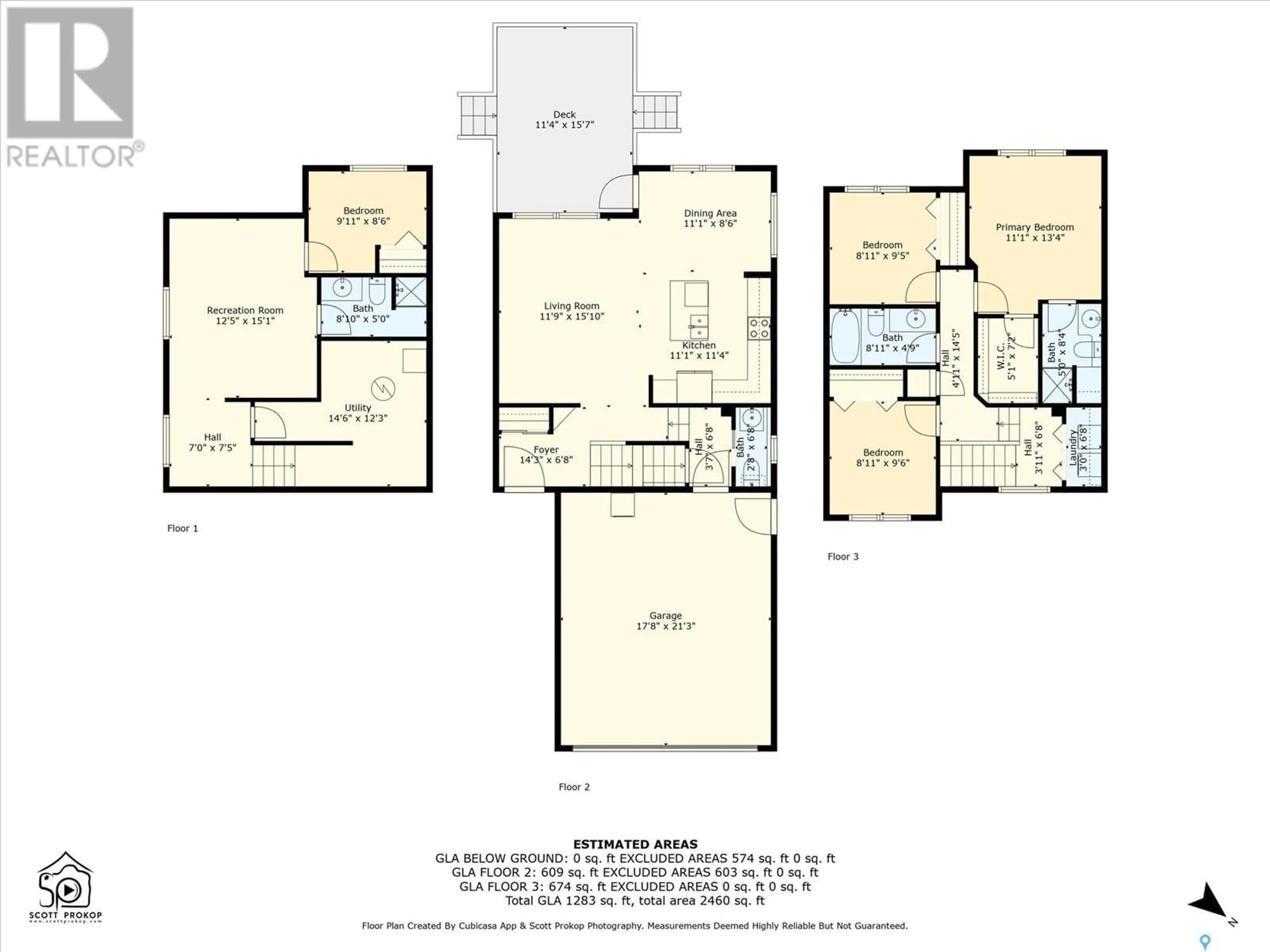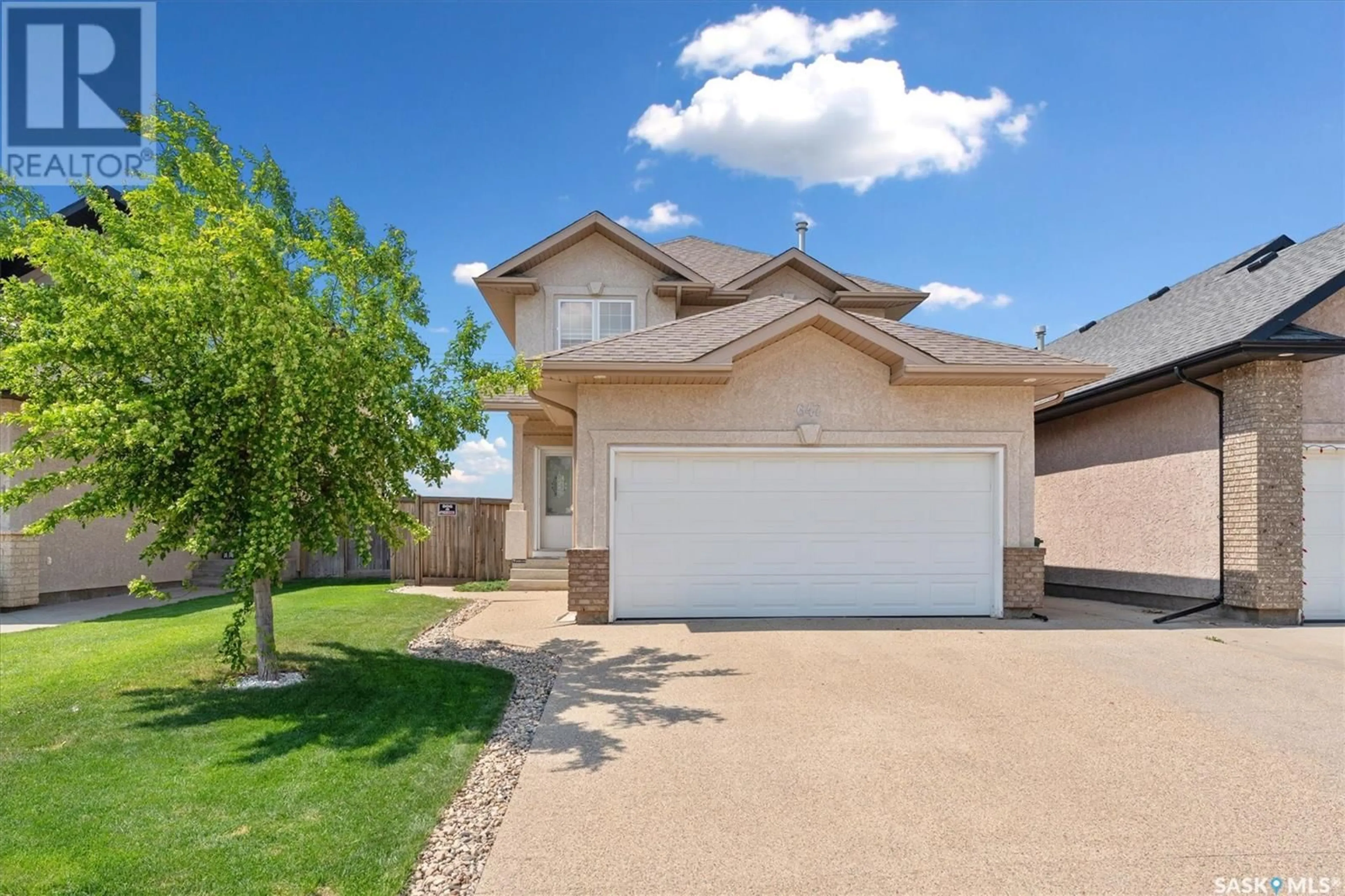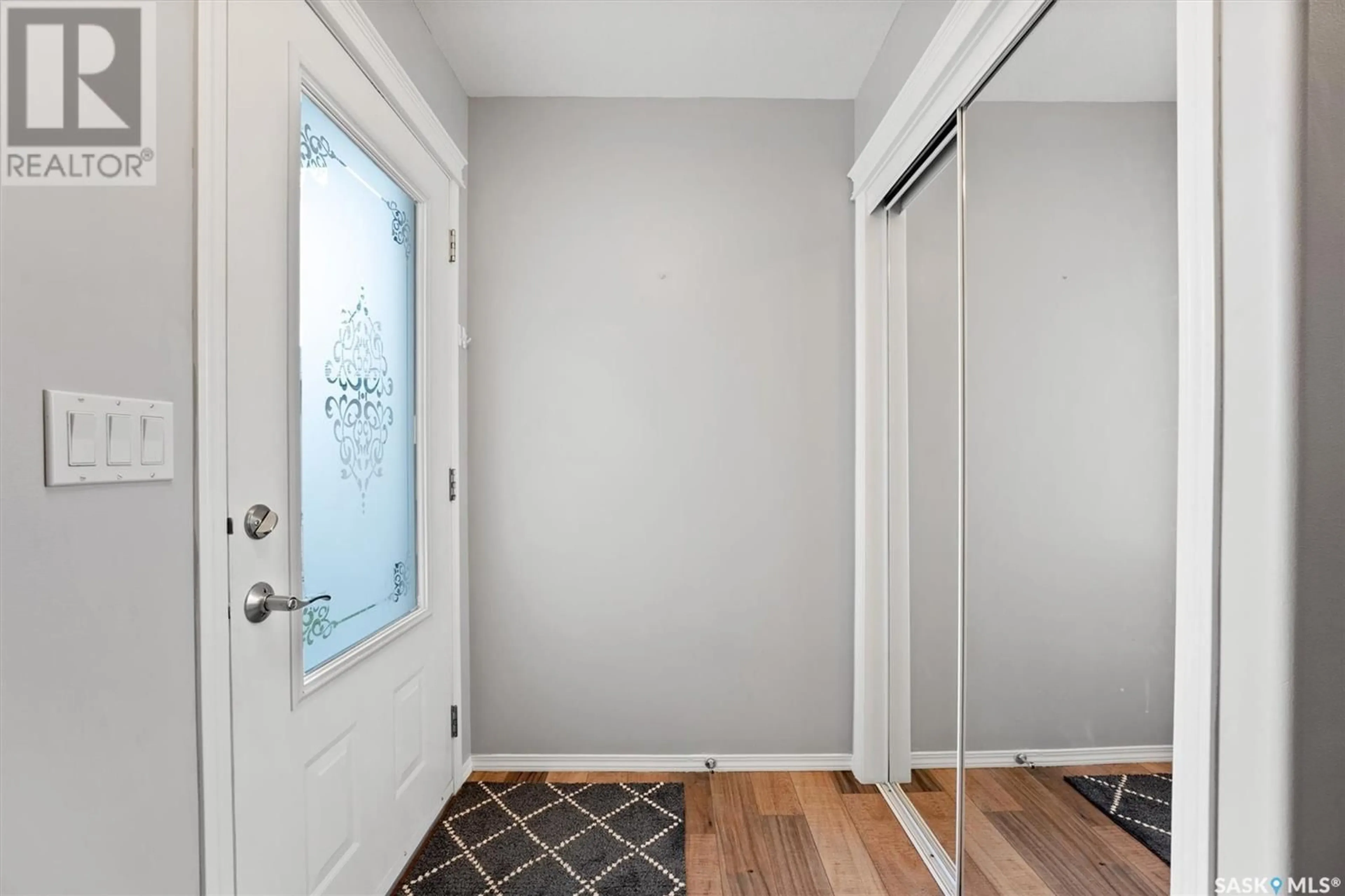647 BECKETT CRESCENT, Saskatoon, Saskatchewan S7N4W6
Contact us about this property
Highlights
Estimated ValueThis is the price Wahi expects this property to sell for.
The calculation is powered by our Instant Home Value Estimate, which uses current market and property price trends to estimate your home’s value with a 90% accuracy rate.Not available
Price/Sqft$406/sqft
Est. Mortgage$2,276/mo
Tax Amount (2025)$3,872/yr
Days On Market3 days
Description
Welcome to 647 Beckett Crescent! This beautifully maintained 1,304 sq. ft. two-storey home is nestled in the highly desirable community of Arbor Creek. Ideally located near schools, parks and a wide range of amenities, this home offers comfort, convenience, and a lifestyle you'll love. From the moment you step inside, you'll notice the pride of ownership throughout. The main floor features a bright and open layout, seamlessly connecting the living room, dining area, and kitchen—perfect for everyday living and entertaining. The dining area leads out to a spacious deck with a natural gas BBQ hookup, overlooking a private backyard that provides the perfect space to unwind. Upstairs, you'll find three generously sized bedrooms, including a spacious primary suite complete with a walk-in closet and a 3-piece ensuite. A full 4-piece bathroom serves the additional bedrooms, and a thoughtfully placed laundry area adds convenience to your daily routine. The professionally finished basement offers a warm and inviting family room, a fourth bedroom, a modern 3-piece bathroom, and ample storage. Additional highlights include a 2-piece powder room on the main floor, direct entry to the insulated and boarded garage. Don't miss your opportunity to own this wonderful home in Arbor Creek—call today to schedule your private viewing! (id:39198)
Property Details
Interior
Features
Main level Floor
Kitchen
11'1 x 11'4Dining room
11'1 x 8'6Living room
11'9 x 15'102pc Bathroom
2'8 x 6'8Property History
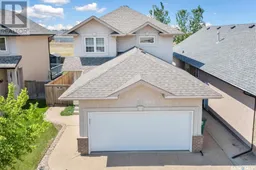 44
44
