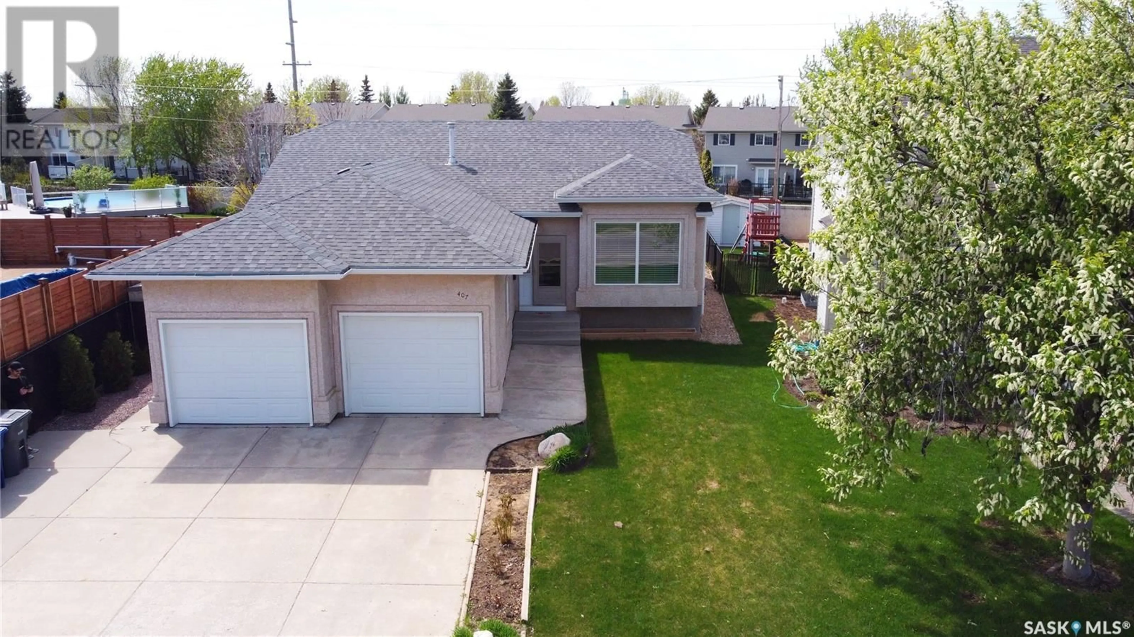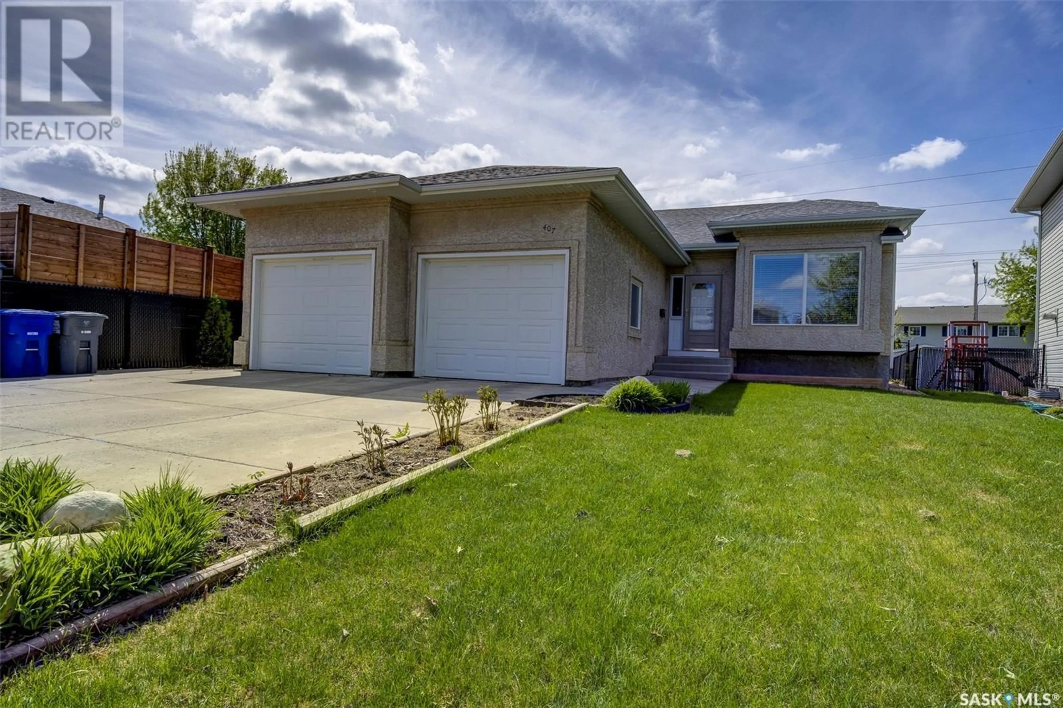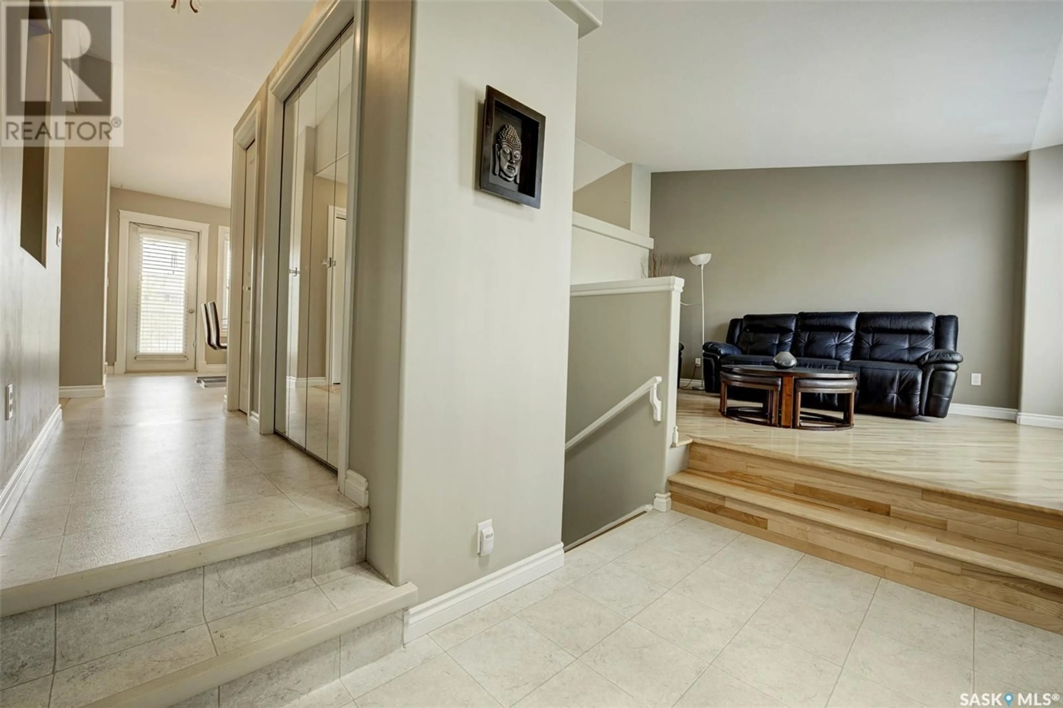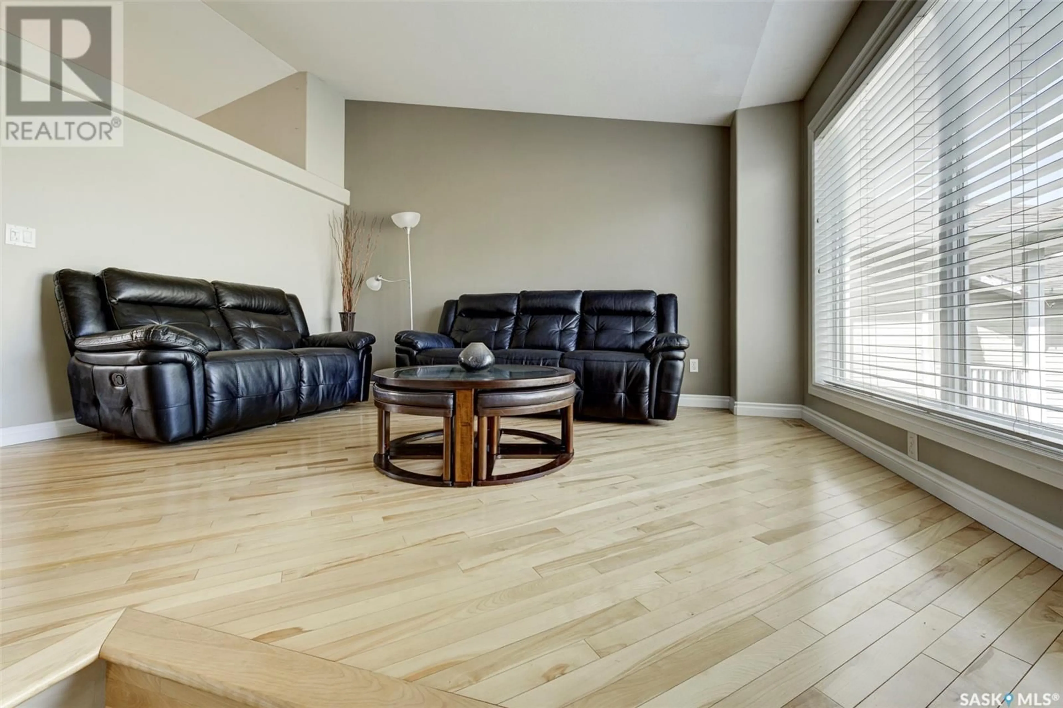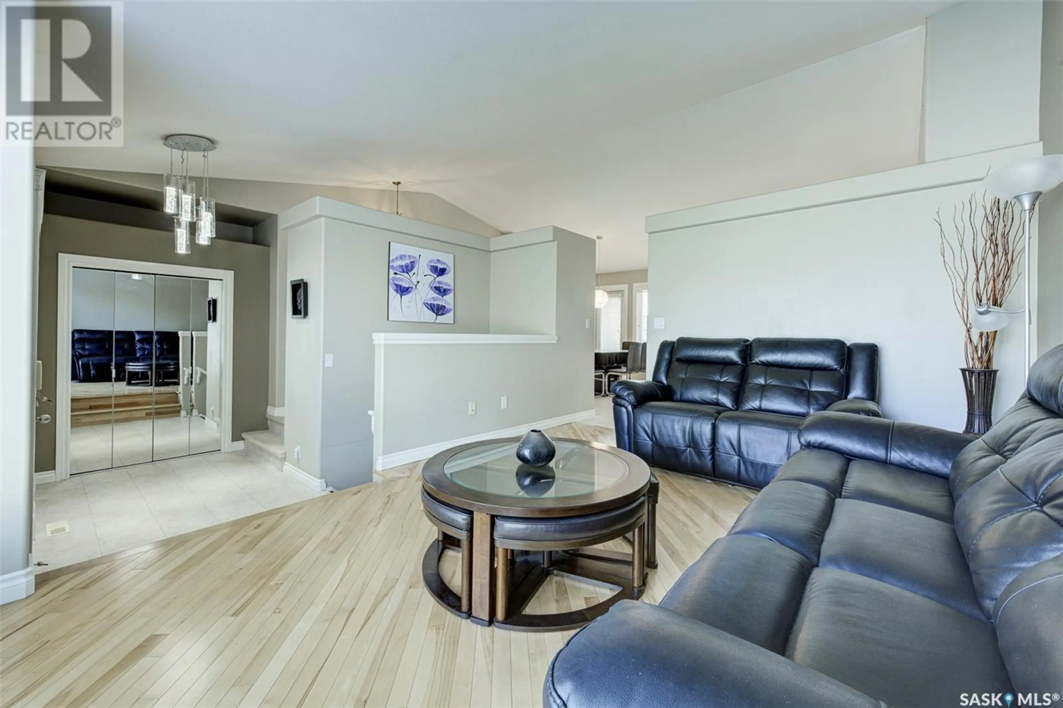407 ADASKIN COVE, Saskatoon, Saskatchewan S7N4P4
Contact us about this property
Highlights
Estimated ValueThis is the price Wahi expects this property to sell for.
The calculation is powered by our Instant Home Value Estimate, which uses current market and property price trends to estimate your home’s value with a 90% accuracy rate.Not available
Price/Sqft$463/sqft
Est. Mortgage$2,512/mo
Tax Amount (2025)$5,411/yr
Days On Market9 days
Description
Welcome to your dream home in the heart of Arbor Creek – This beautifully maintained 5-bedroom, 3-bathroom raised bungalow offers 1,263 square feet of bright and inviting living space, perfect for growing families or those who love to entertain. From the moment you arrive, you’ll notice the stunning curb appeal, with a stucco exterior, new shingles (2024), and an oversized concrete driveway leading to the attached two-car garage. Step inside to find a bright and open floor plan, highlighted by vaulted ceilings, large windows, and an abundance of natural light throughout the main floor. The spacious kitchen and dining areas are ideal for hosting family dinners or gatherings with friends, while the three generously sized bedrooms on the main floor offer comfort and privacy for the whole family. The fully developed basement features an enormous recreation room, two additional bedrooms, and a combined bathroom/laundry area, making it a versatile space for guests, a home gym, or even a home office setup. Enjoy the outdoors with a deck and patio that open to a massive, fully fenced backyard, perfect for kids, pets, or simply relaxing. Best of all, the property backs onto green space, offering extra privacy and a place to take an evening stroll. The underground sprinklers make lawn care a breeze, and features like central vac add convenience to everyday living. Located within walking distance to two schools, this home truly checks all the boxes for location, layout, and lifestyle. Don’t miss this fantastic opportunity – book your showing today and make this Arbor Creek gem yours! (id:39198)
Property Details
Interior
Features
Main level Floor
Foyer
10 x 5.5Family room
14.7 x 11.8Kitchen
8.9 x 4.1Dining room
9 x 6.9Property History
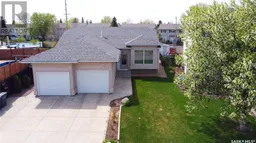 48
48
