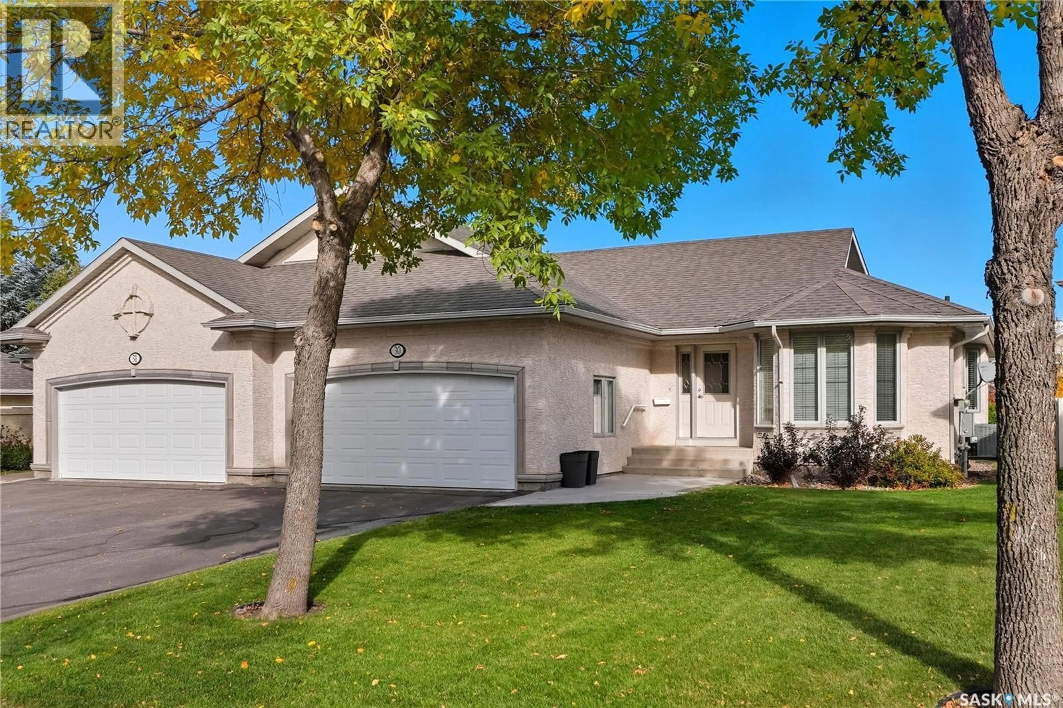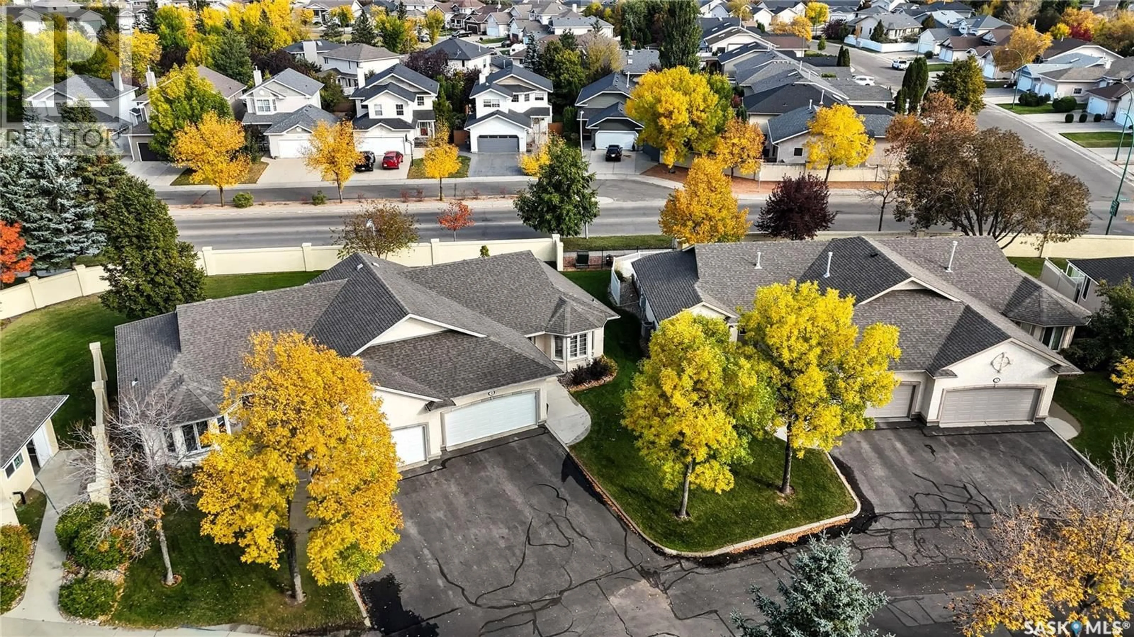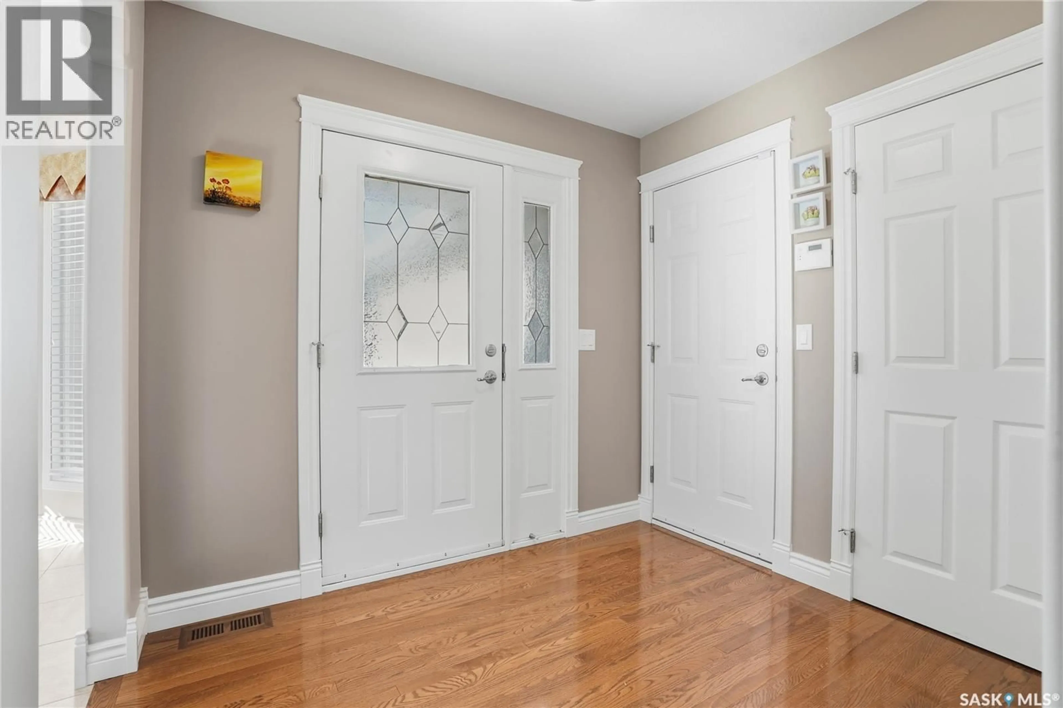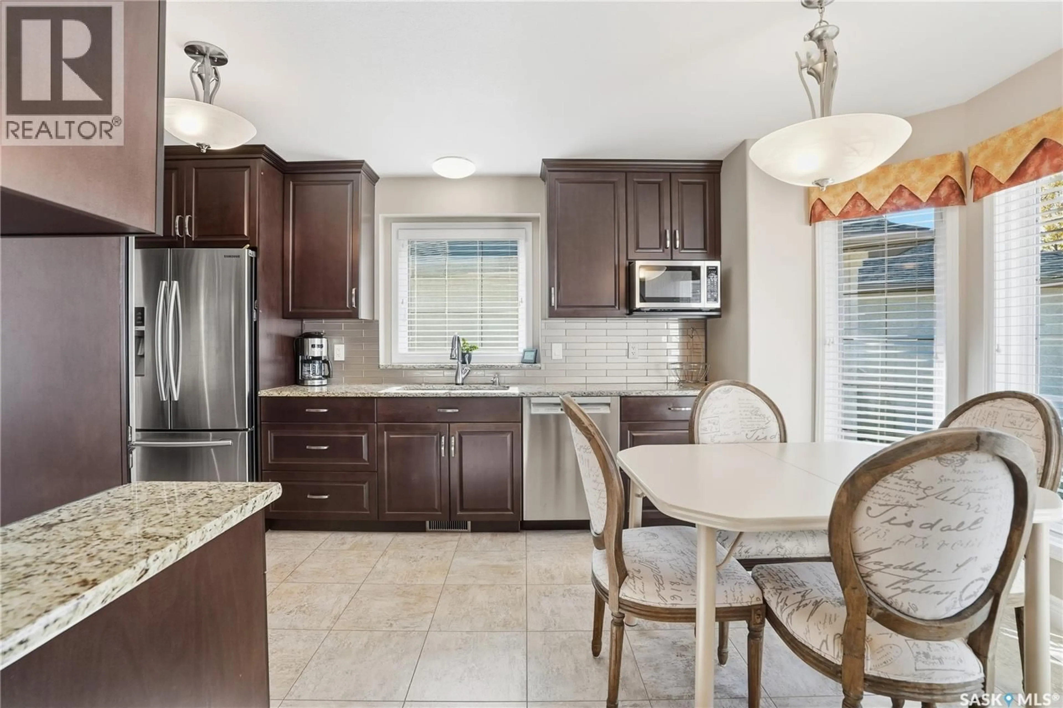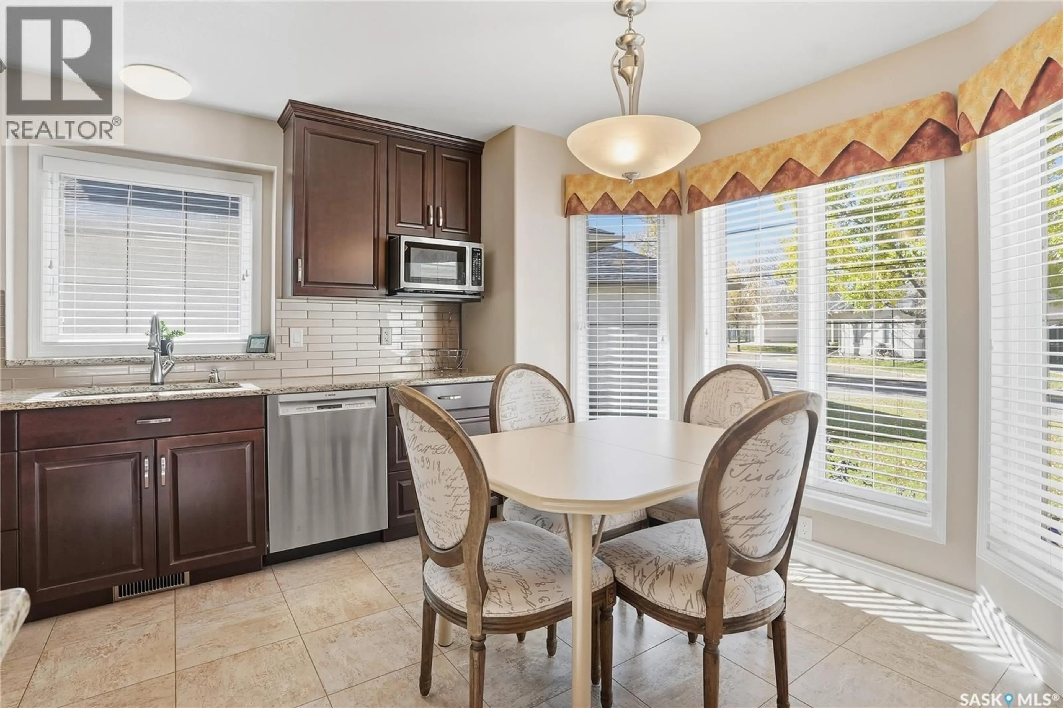330 - 30 STODOLA COURT, Saskatoon, Saskatchewan S7N4N5
Contact us about this property
Highlights
Estimated valueThis is the price Wahi expects this property to sell for.
The calculation is powered by our Instant Home Value Estimate, which uses current market and property price trends to estimate your home’s value with a 90% accuracy rate.Not available
Price/Sqft$549/sqft
Monthly cost
Open Calculator
Description
Welcome to 30-330 Stodola Court – A Beautiful Bungalow in Arbor Creek Discover comfort, quality, and convenience in this 1,200 sq ft bungalow featuring 3 bedrooms and 3 bathrooms, ideally situated in the sought-after neighborhood of Arbor Creek. Step inside to find gleaming hardwood floors that flow seamlessly from the foyer into the open-concept living and dining areas. The spacious kitchen showcases a Superior custom soft-close maple cabinetry, granite countertops, a tile backsplash, and high-end stainless steel appliances, including a cooktop, 2 built-in ovens, fridge, dishwasher, and hood fan. Thoughtful details like a pantry with roll-out shelves, pots and pans drawers, and a garburator enhance functionality. The cozy bayed dinette offers the perfect spot for morning coffee. The dining room features a garden door leading to a private patio backing green space, complete with a natural gas BBQ hookup. The primary bedroom easily fits a king-sized bed and includes dual closets and a 3-piece ensuite with a tile and glass shower and a large granite vanity. A second bedroom, a full 4-piece bathroom with tile surround, and main floor laundry with built-in cabinetry offer added convenience. Direct access to the 20’ x 22’ attached garage makes everyday living easy. The fully developed lower level boasts 9-foot ceilings, a spacious family room with built-in cabinetry and a bar, a third bedroom, a den, and a stylish 3-piece bath featuring in-floor heat. You'll also find ample storage space and a utility room with a newer furnace and hot water heater. Additional highlights: Central air conditioning, Central vacuum, Quick access to Arbor Creek walking paths, Close proximity to University Heights and Brighton amenities. As per the Seller’s direction, all offers will be presented on 10/13/2025 12:00PM. (id:39198)
Property Details
Interior
Features
Main level Floor
Living room
19'4 x 12'4Kitchen
17'10 x 8'10Dining room
11' x 10'4Primary Bedroom
12'10 x 12'Condo Details
Inclusions
Property History
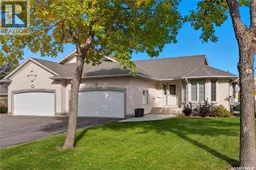 50
50
