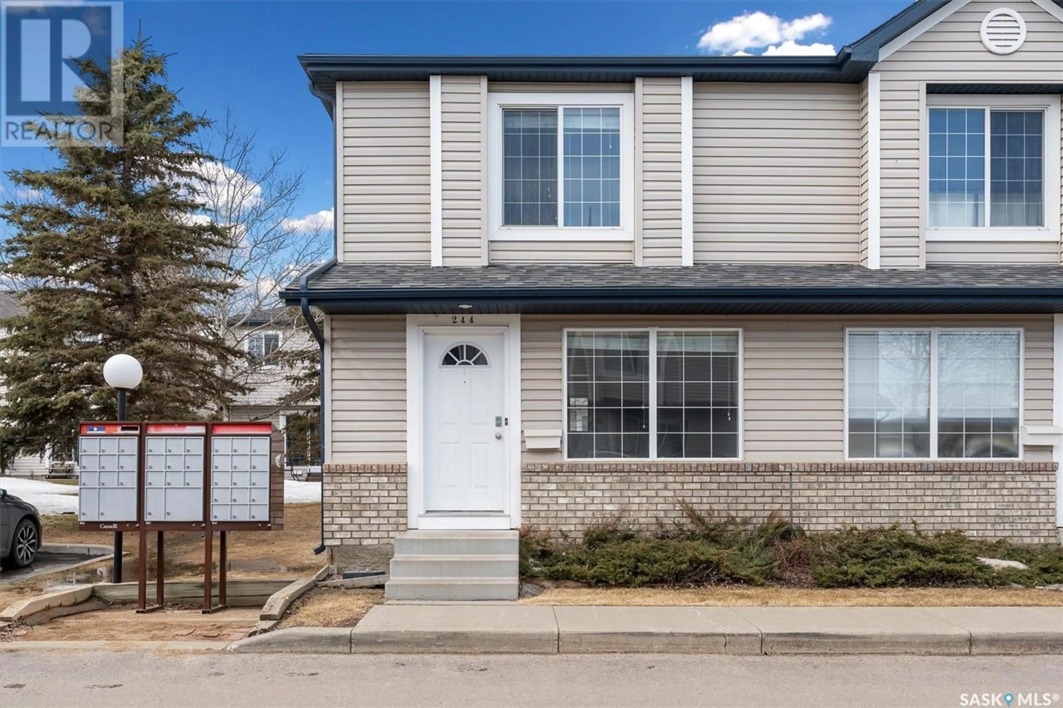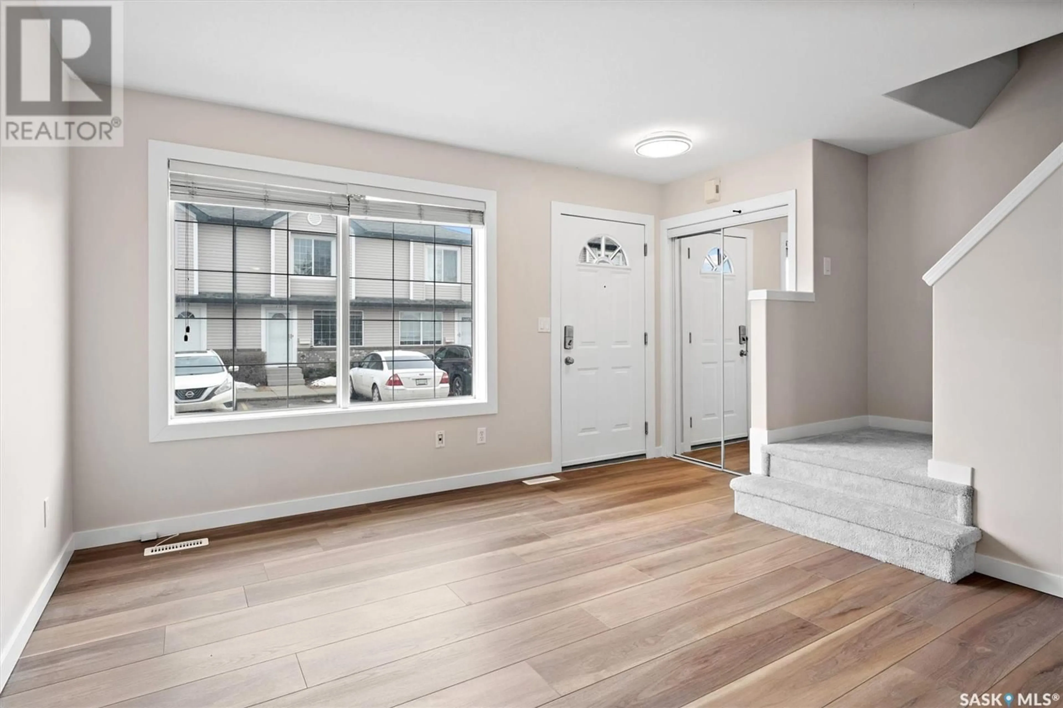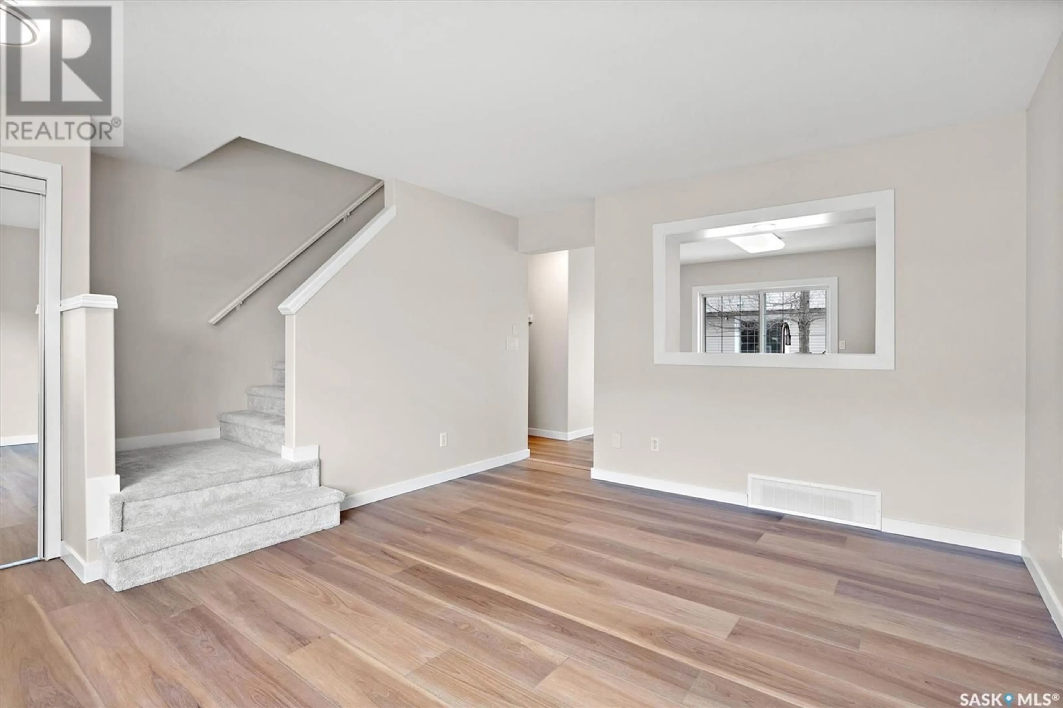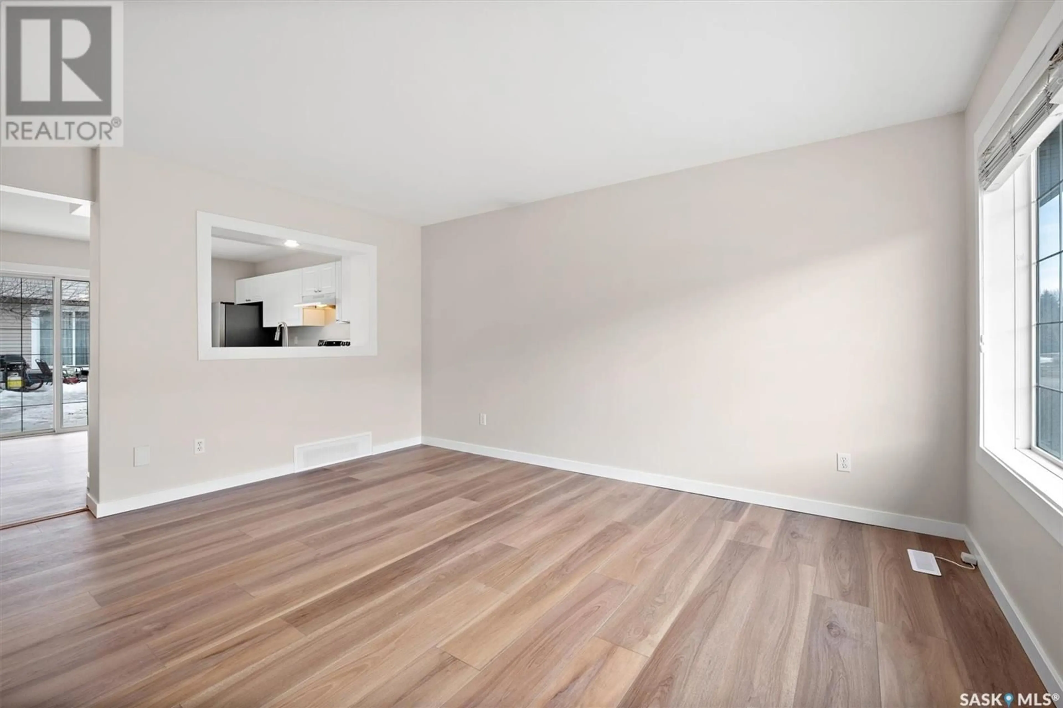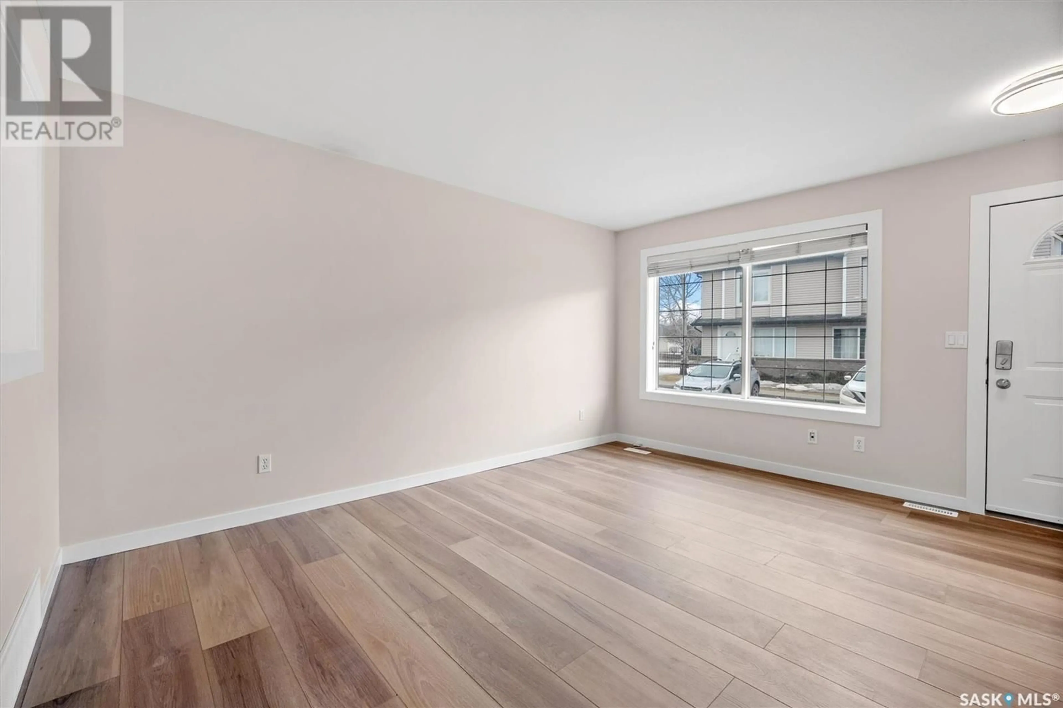244 KENDERDINE ROAD, Saskatoon, Saskatchewan S7N4W5
Contact us about this property
Highlights
Estimated ValueThis is the price Wahi expects this property to sell for.
The calculation is powered by our Instant Home Value Estimate, which uses current market and property price trends to estimate your home’s value with a 90% accuracy rate.Not available
Price/Sqft$317/sqft
Est. Mortgage$1,288/mo
Maintenance fees$359/mo
Tax Amount (2024)$2,341/yr
Days On Market4 days
Description
Beautifully renovated townhouse in the highly desirable Arbor Creek neighborhood! This 2-bedroom plus den, 2-bathroom home features brand-new kitchen appliances, fresh paint, new carpet upstairs, and stylish vinyl plank flooring on the main level. Enjoy year-round comfort with central air conditioning. The home includes two electrified parking stalls and is perfectly located with easy access to Brighton’s amenities. Just steps from a bus stop, offering quick transit to the university—ideal for students or professionals. Move-in ready and full of upgrades, this is a rare find in a prime location! (id:39198)
Property Details
Interior
Features
Main level Floor
Living room
14.1 x 12Kitchen/Dining room
12 x 12.8Storage
7.7 x 2.11Condo Details
Inclusions
Property History
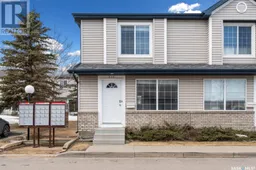 33
33
