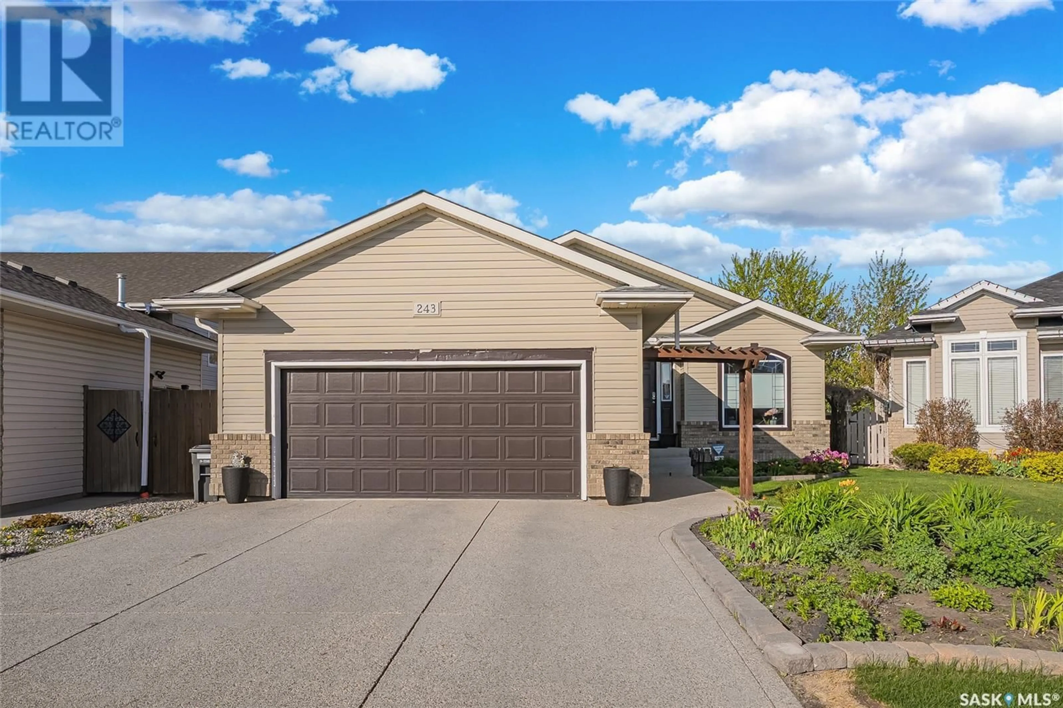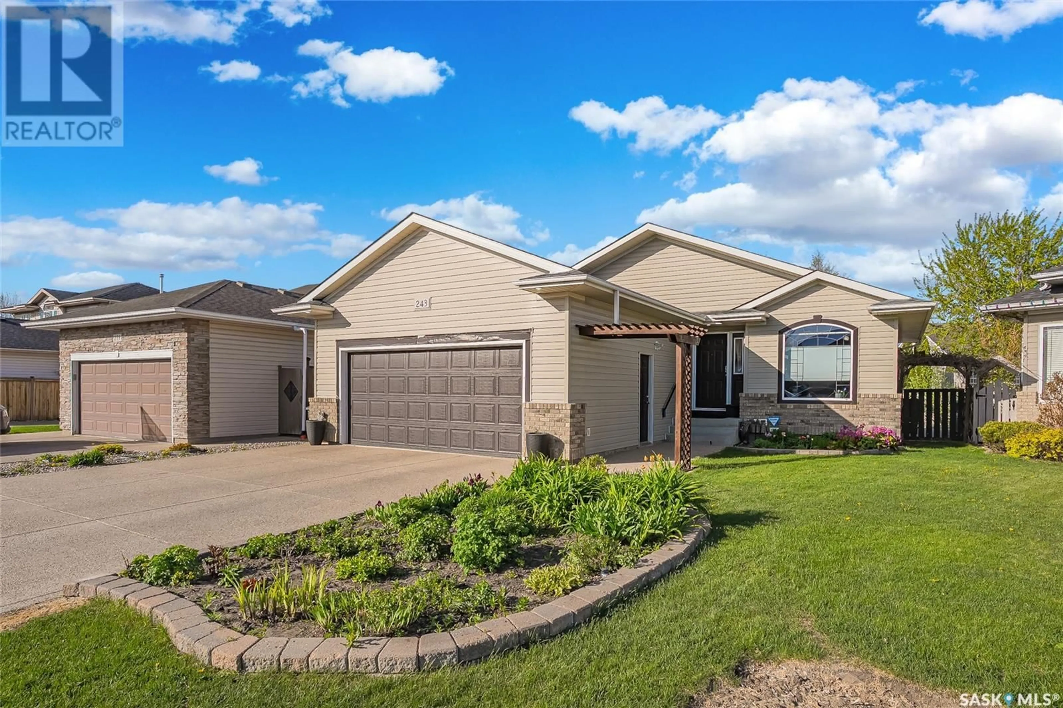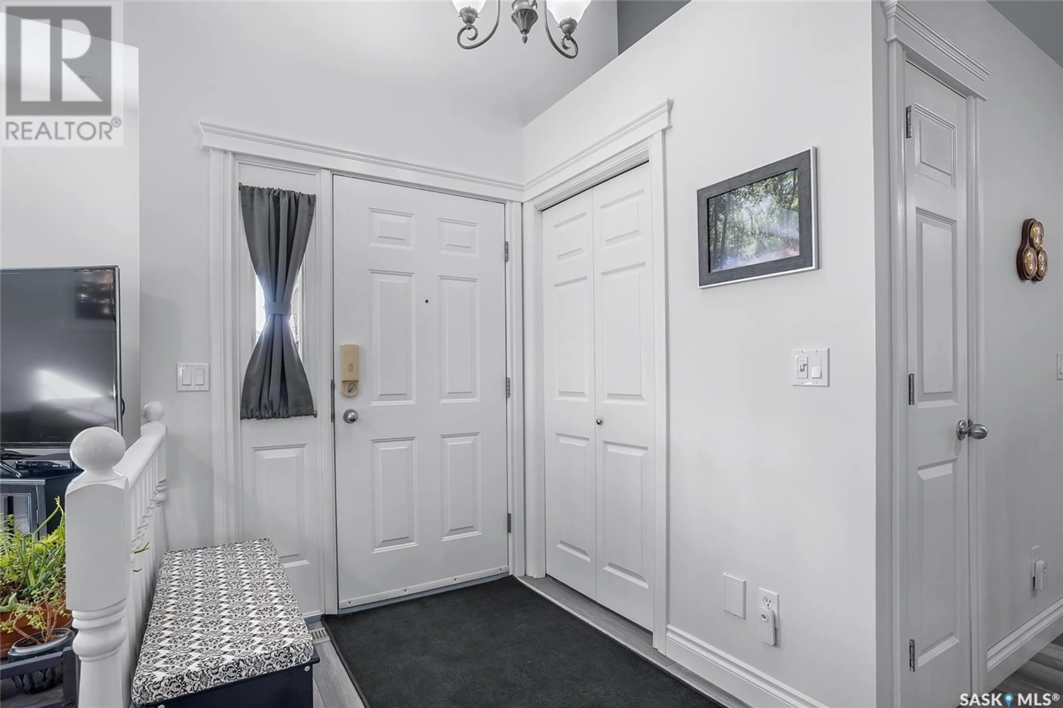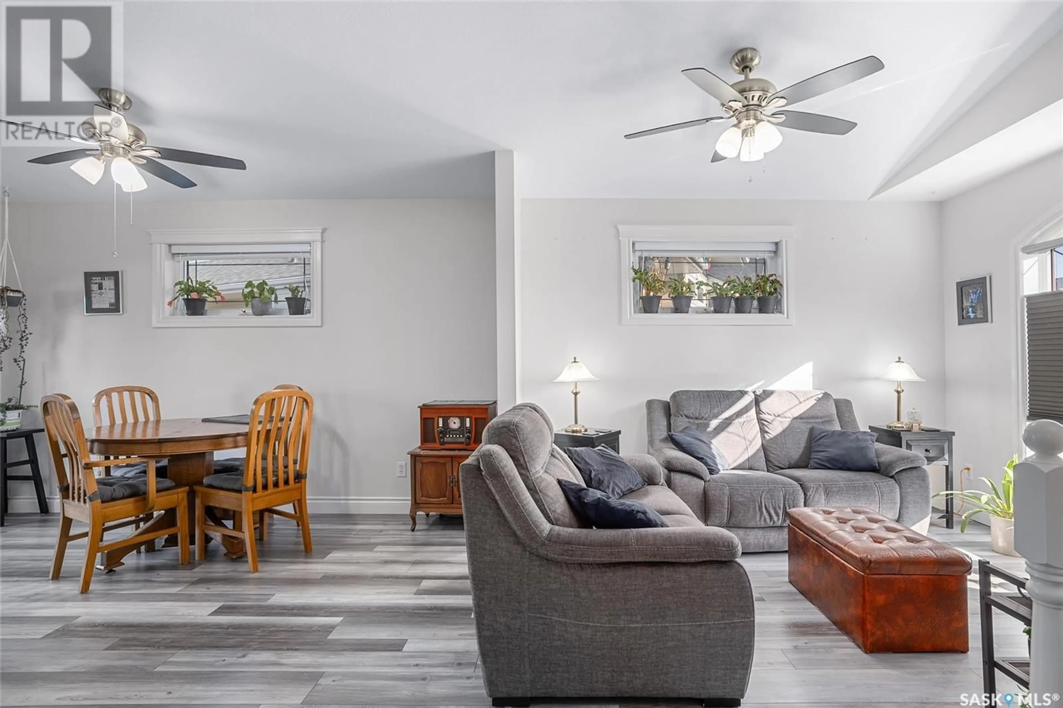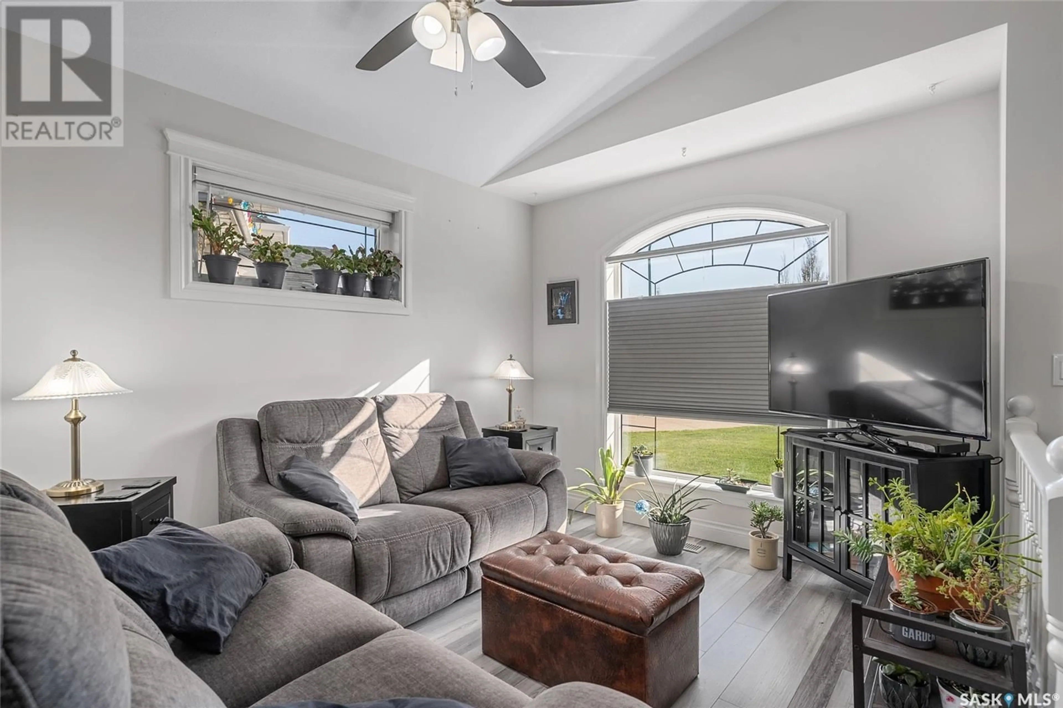243 KUCEY TERRACE, Saskatoon, Saskatchewan S7N4T1
Contact us about this property
Highlights
Estimated ValueThis is the price Wahi expects this property to sell for.
The calculation is powered by our Instant Home Value Estimate, which uses current market and property price trends to estimate your home’s value with a 90% accuracy rate.Not available
Price/Sqft$468/sqft
Est. Mortgage$2,297/mo
Tax Amount (2025)$4,395/yr
Days On Market2 days
Description
Welcome to this beautifully maintained 1,141 sq ft bungalow nestled in the highly sought-after Arbor Creek neighborhood. Offering 5 spacious bedrooms and 3 full bathrooms, this home is ideal for families or anyone looking for a functional, well-appointed living space. Step inside to a bright and inviting main floor, featuring a thoughtfully designed layout and newer stainless steel appliances in the kitchen. The fully finished basement adds exceptional comfort with cozy in-floor heat in the bathroom—perfect for those chilly Saskatchewan winters. Additional upgrades and features include newer shingles, LVP flooring on the main floor, Central A/C and a double attached insulated garage for year-round convenience. Located just minutes from some of Saskatoon's top schools and green spaces, this home is ideal for growing families. You'll be within walking distance or a short drive to: Dr. John G. Egnatoff School (Public, K-8) Father Robinson School (Catholic, Pre-K–Grade 8) Centennial Collegiate (Public, High School) University Heights Suburban Centre (amenities & shopping) Enjoy outdoor activities with quick access to: John Avant Park – perfect for family walks, picnics, and playground fun Evergreen Park and Forest Park – nearby trails, open fields, and natural beauty Call your REALTOR today to view this wonderful home before it’s gone!... As per the Seller’s direction, all offers will be presented on 2025-05-19 at 5:00 PM (id:39198)
Property Details
Interior
Features
Main level Floor
Kitchen
9.4 x 9.4Dining room
13.1 x 8Living room
11.2 x 9.5Foyer
9.3 x 5.7Property History
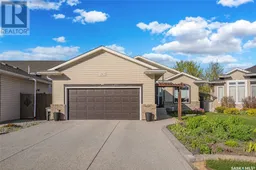 45
45
