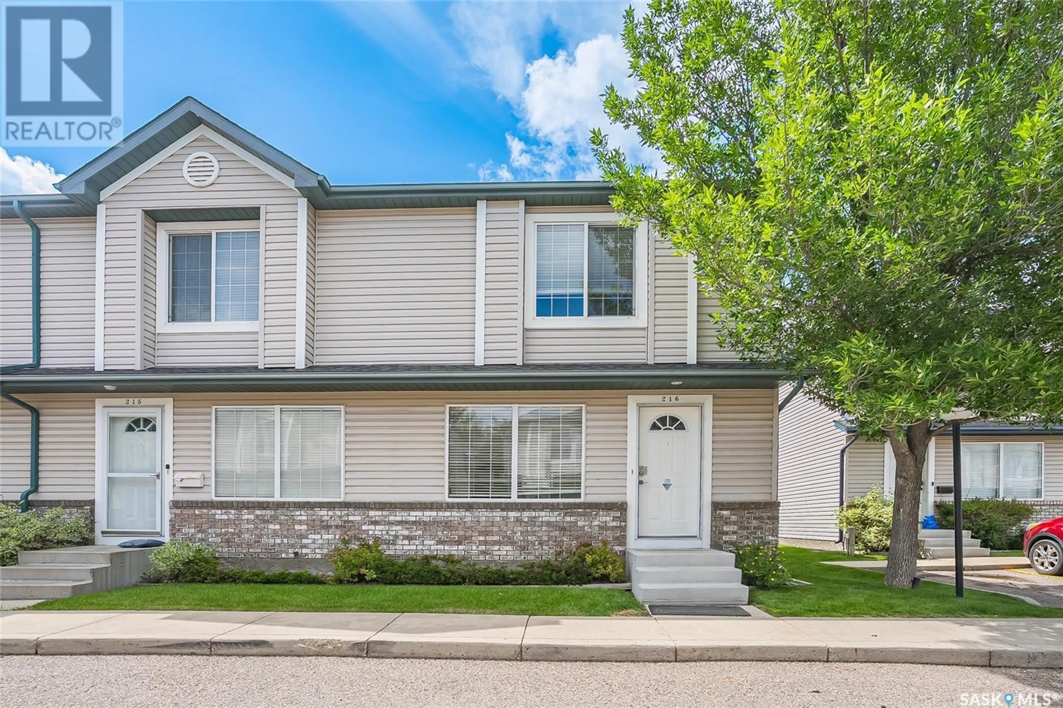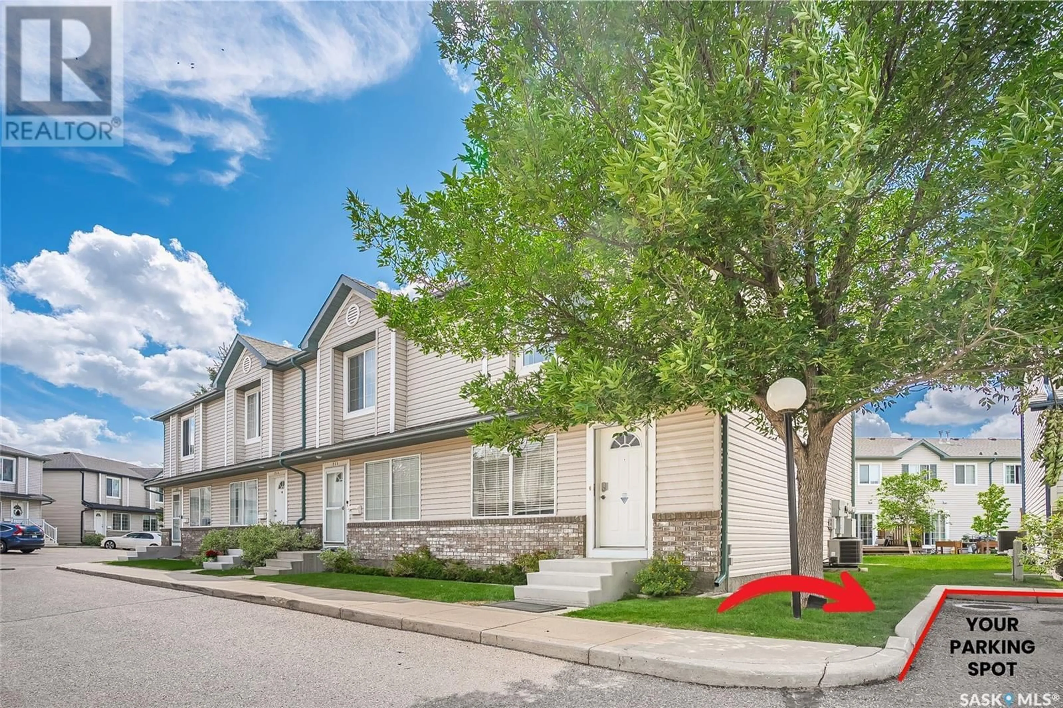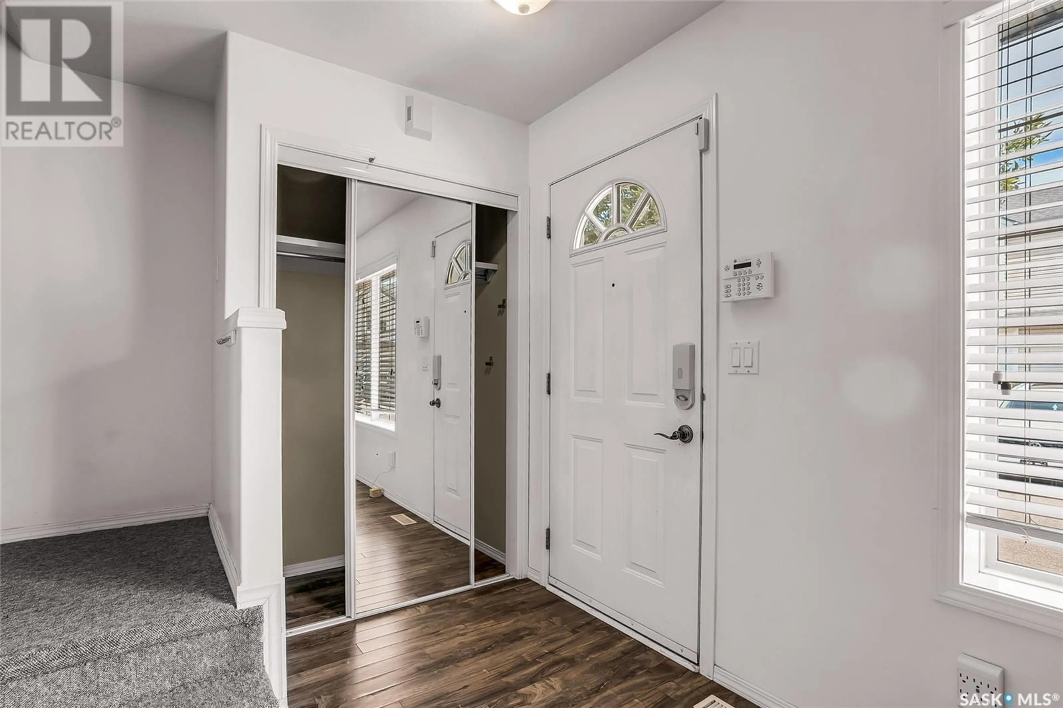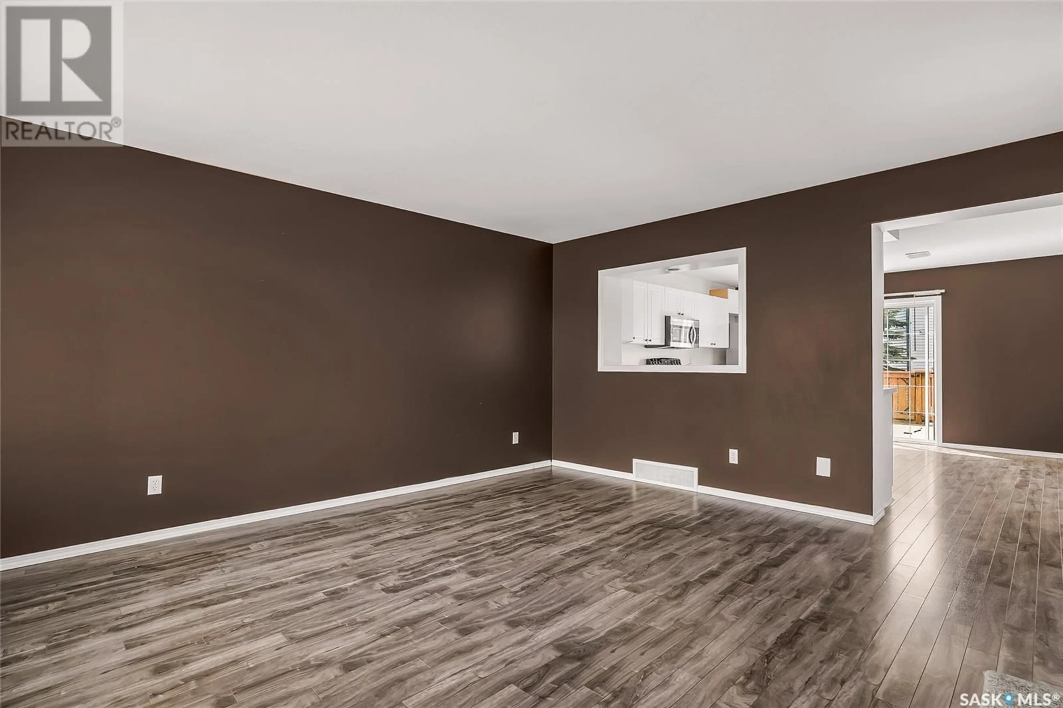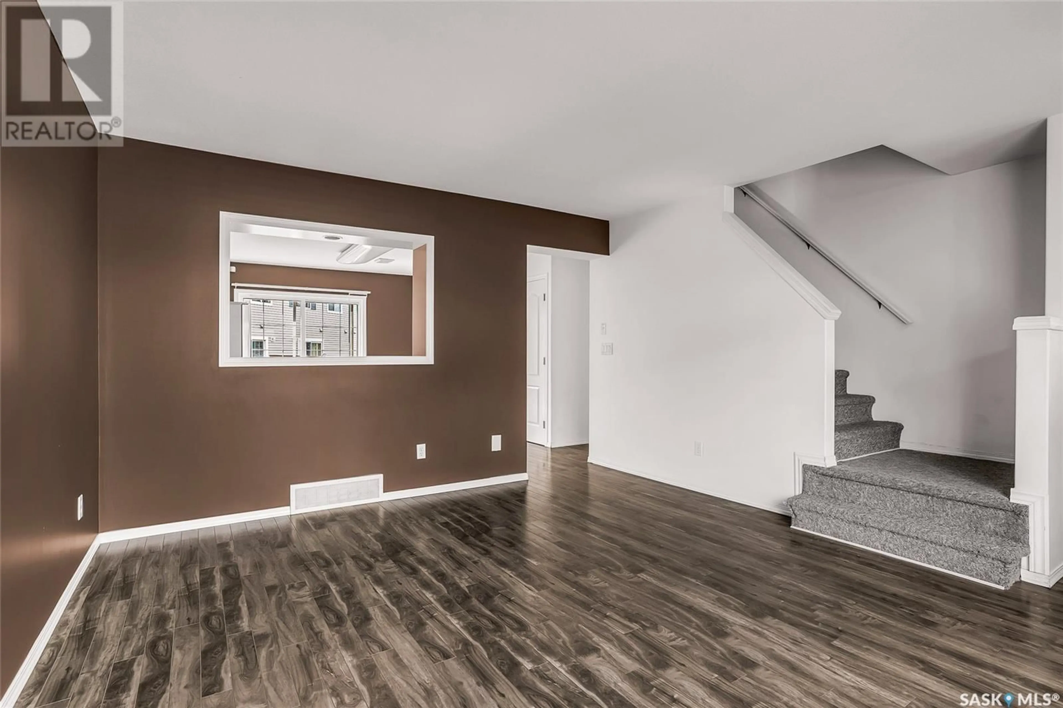216 663 BECKETT CRESCENT, Saskatoon, Saskatchewan S7N4X2
Contact us about this property
Highlights
Estimated valueThis is the price Wahi expects this property to sell for.
The calculation is powered by our Instant Home Value Estimate, which uses current market and property price trends to estimate your home’s value with a 90% accuracy rate.Not available
Price/Sqft$282/sqft
Monthly cost
Open Calculator
Description
Welcome to 216–663 Beckett Crescent located in Saskatoon’s Arbor Creek neighbourhood. This END unit is ideally located on the green space courtyard. There is a large window at the front as well as sliding glass doors to the private back deck, which allows sunlight to flood the entire space. The floors in the kitchen and living room are upgrade with laminate. The kitchen has lots of counter space and is equipped with a large fridge, stove, dishwasher, and pantry. There is also room for a table and chairs in here. Also on the main floor is a 2-piece powder room. Heading up to the second floor you will find 2 bedrooms, each with large windows and lots of space. Both bedrooms have 4 piece ensuites and good size closets one is a walk-in. Each room could accommodate a king or queen sized beds. Down in the fully developed basement there is a large family, another 4 piece bathroom and a den that would serve as a nice playroom, office space, or a gym/yoga room. Down here is also where you will find the laundry with cabinets above for storage. This townhouse is located very close to a little park with playground equipment and is minutes from the lovely Arbour Creek Park. If you like to walk, or are a dog owner, it is a wonderful location (and this complex is pet friendly). Available for immediate possession if needed. Call your REALTOR® today to book your private showing (id:39198)
Property Details
Interior
Features
Main level Floor
Living room
14.1 x 13.1Kitchen/Dining room
14 x 13.12pc Bathroom
Condo Details
Inclusions
Property History
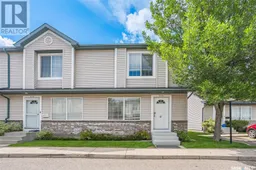 33
33
