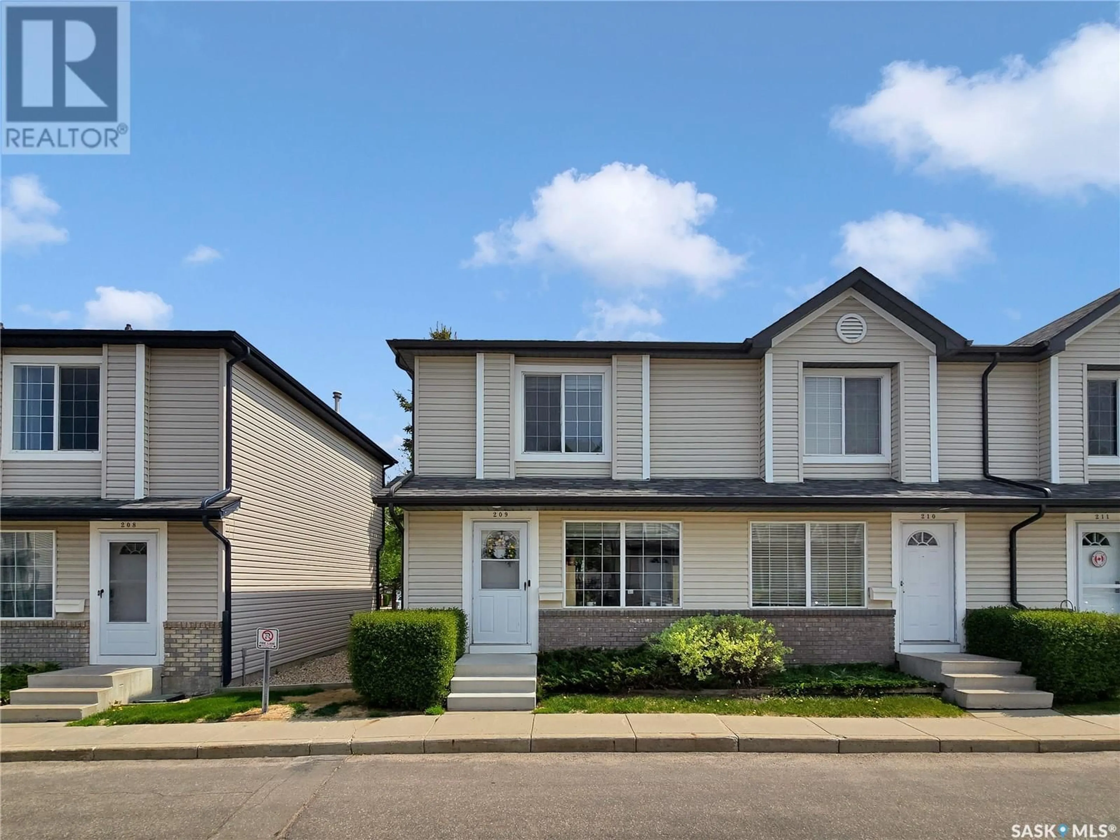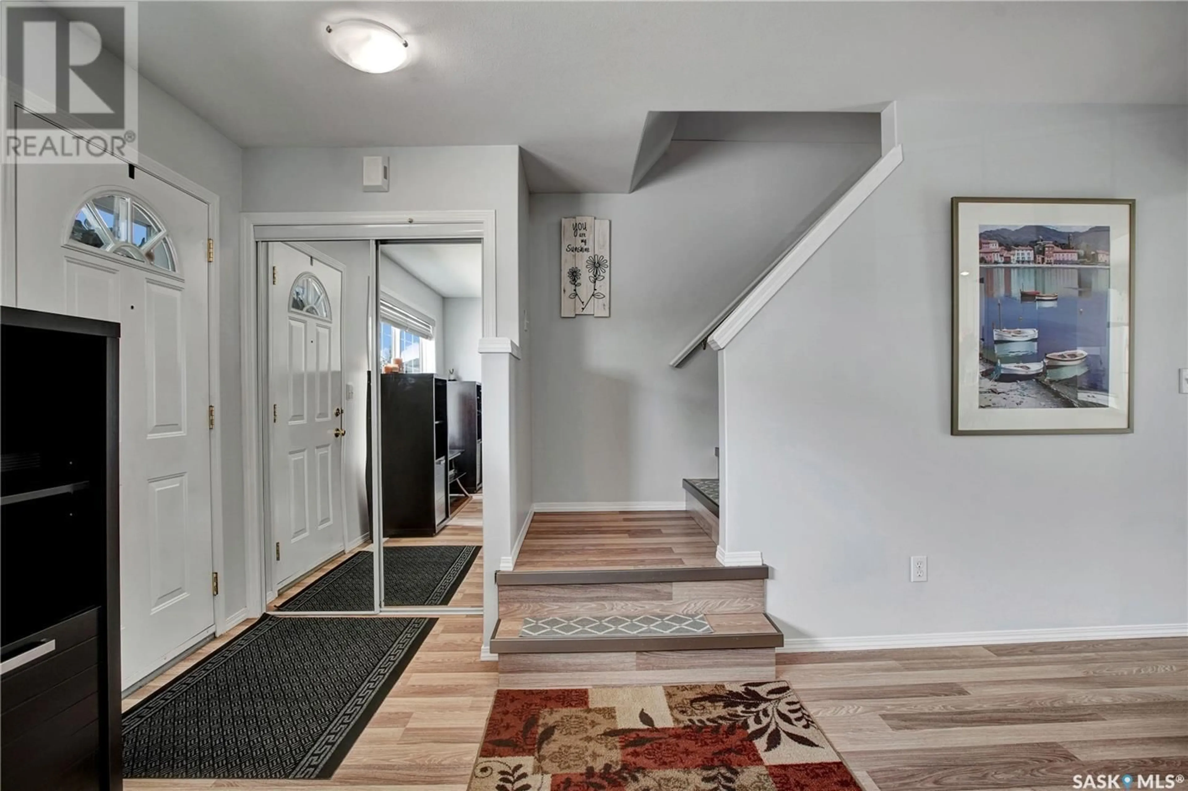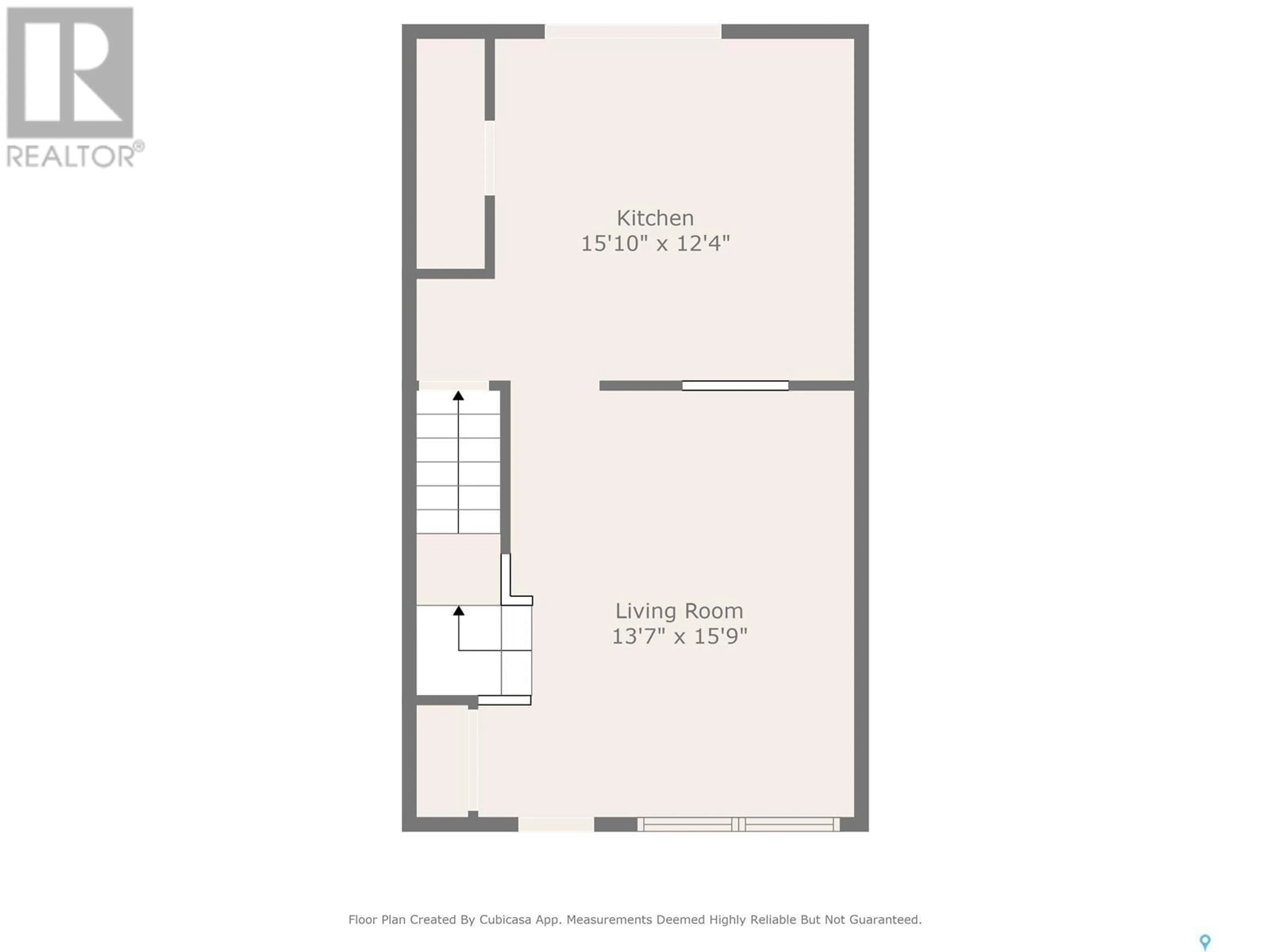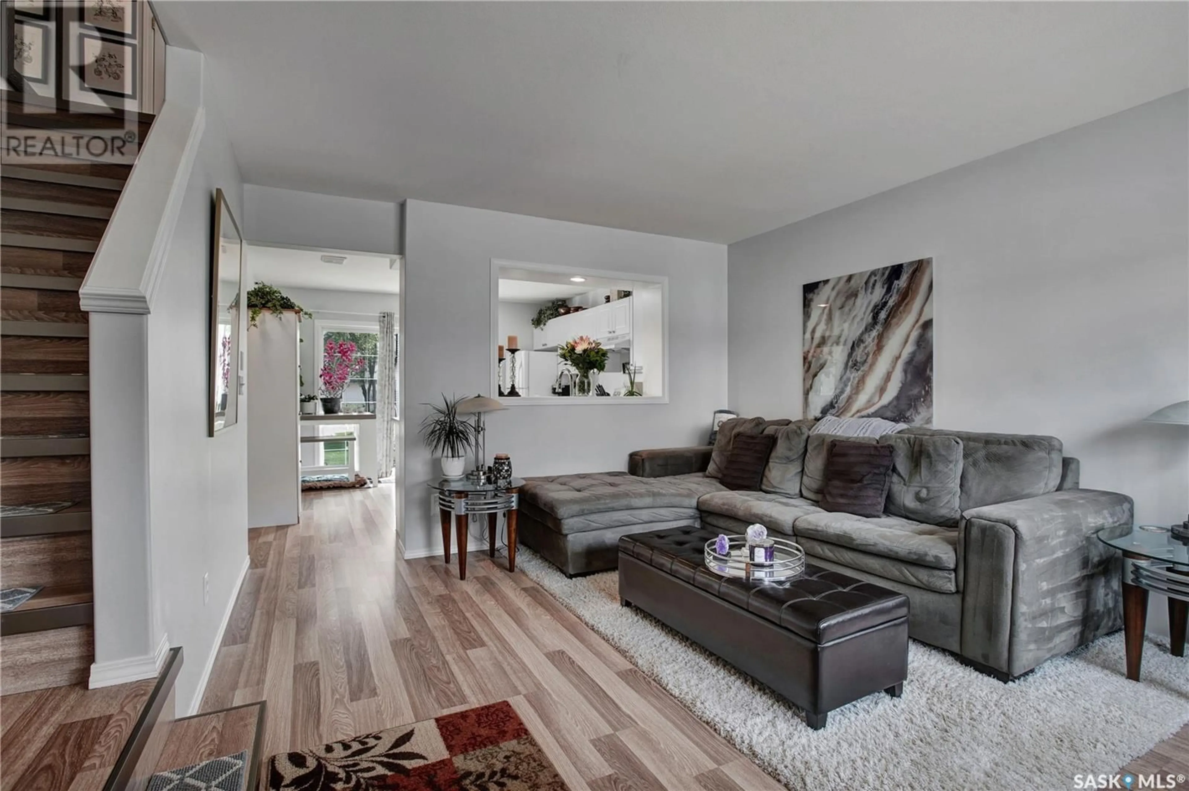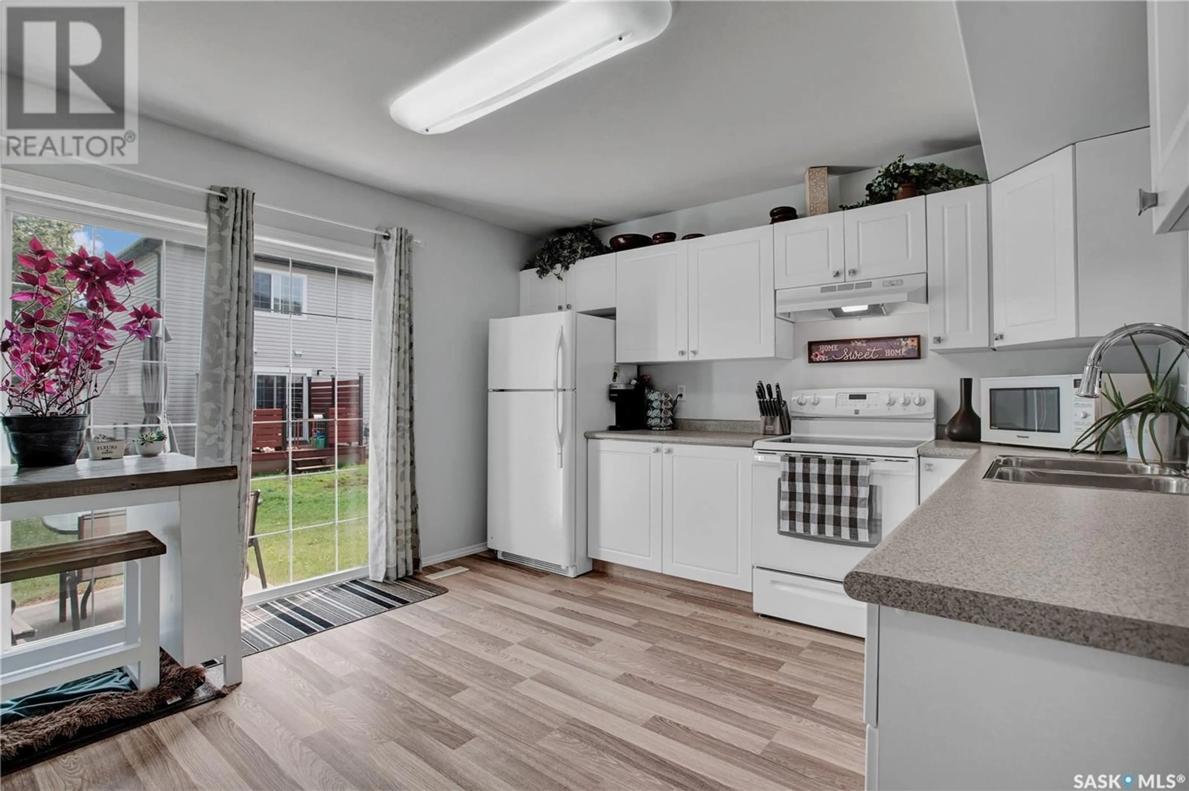209 - 670 KENDERDINE ROAD, Saskatoon, Saskatchewan S7N4W2
Contact us about this property
Highlights
Estimated ValueThis is the price Wahi expects this property to sell for.
The calculation is powered by our Instant Home Value Estimate, which uses current market and property price trends to estimate your home’s value with a 90% accuracy rate.Not available
Price/Sqft$317/sqft
Est. Mortgage$1,288/mo
Maintenance fees$359/mo
Tax Amount (2024)$2,285/yr
Days On Market4 days
Description
Welcome to 209-670 Kenderdine Rd. This nicely upgraded townhouse will not disappoint. Located in popular Arbor Creek close to schools, parks & amenities. Easy commute to the U of S. This 2 bedroom end unit comes with 2 electrified parking stalls. Kitchen has modern white cabinetry, large pantry and access to the backyard patio. There are 2 spacious bedrooms (one has a walk in closet) and a nice 4 piece bathroom upstairs. Upgraded quality laminate flooring throughout the main and 2nd floor. Basement is developed with a spacious family room and laundry/storage room. Includes all appliances, window coverings, central air conditioning & custom blinds. Shows 10 out of 10. Pride of ownership is very evident. Call your REALTOR® today to book your private showing. Presentation of offers Monday June 2 @ 6:00pm. Thanks... As per the Seller’s direction, all offers will be presented on 2025-06-02 at 6:00 PM (id:39198)
Property Details
Interior
Features
Main level Floor
Living room
15.9 x 13.7Kitchen/Dining room
12.4 x 15.1Condo Details
Inclusions
Property History
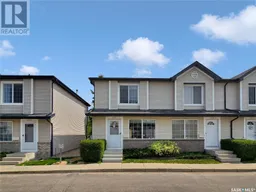 23
23
