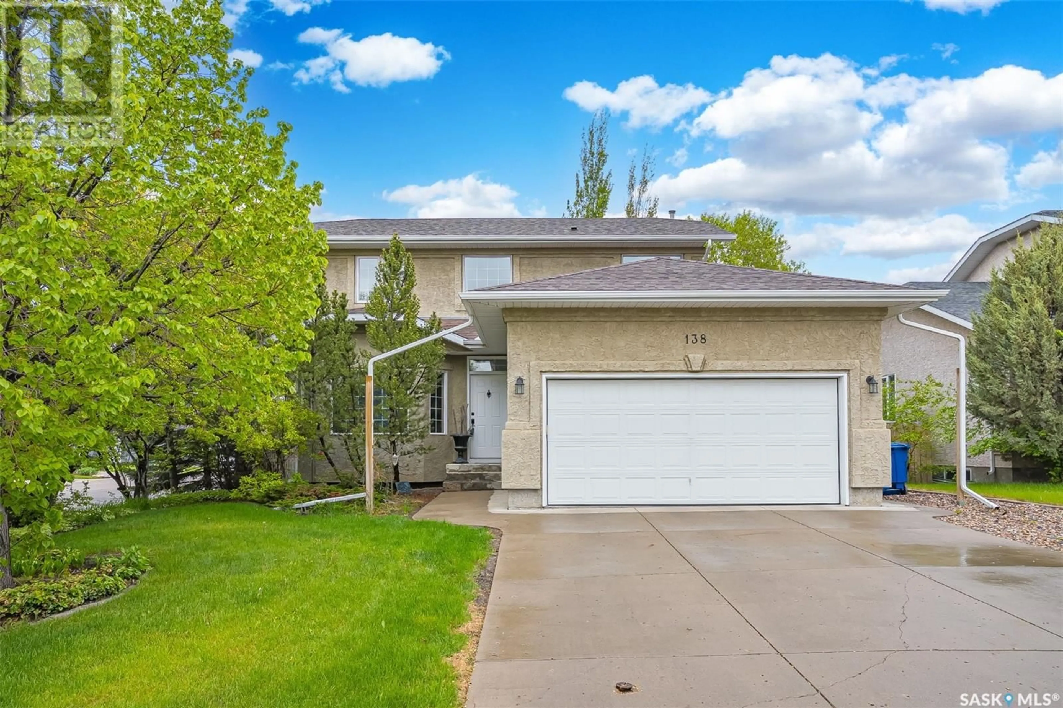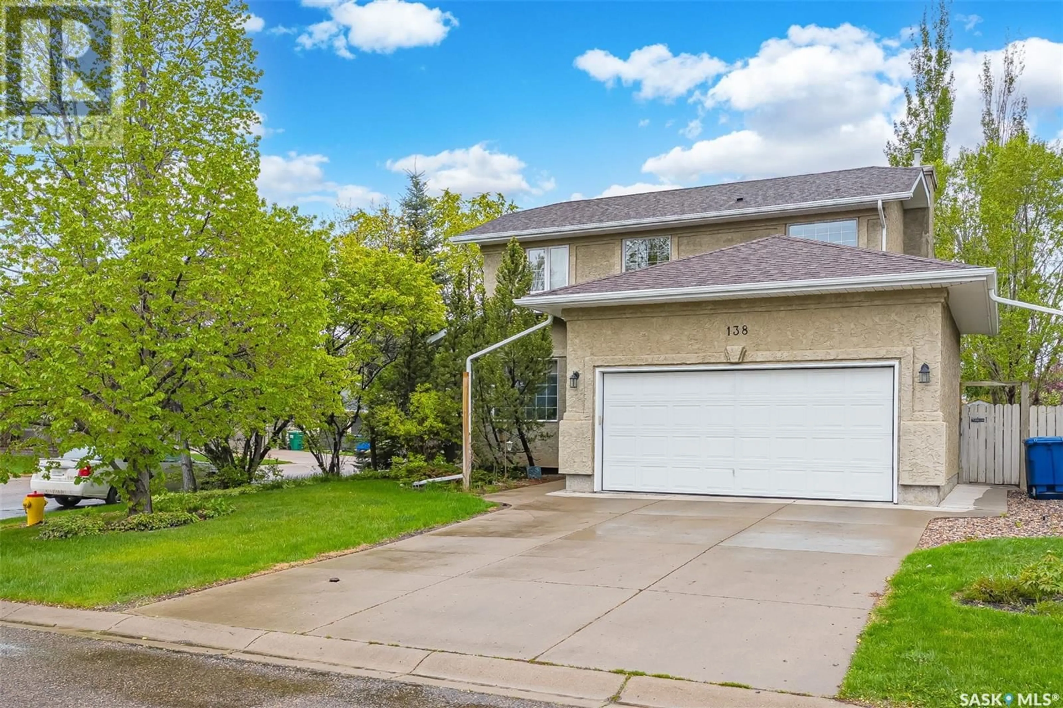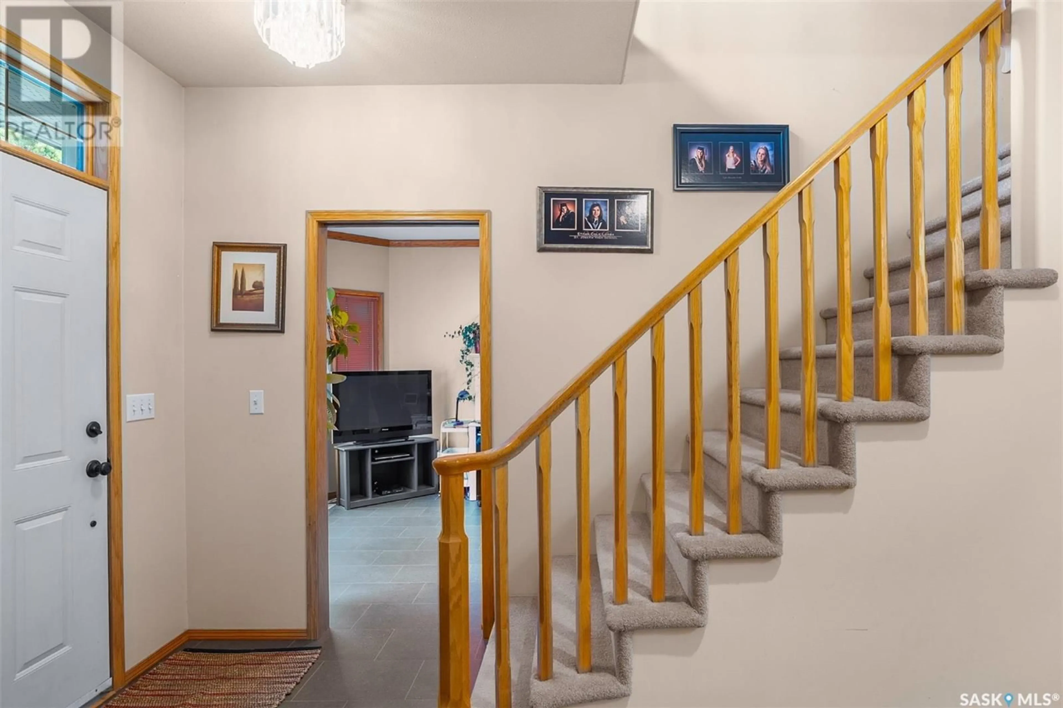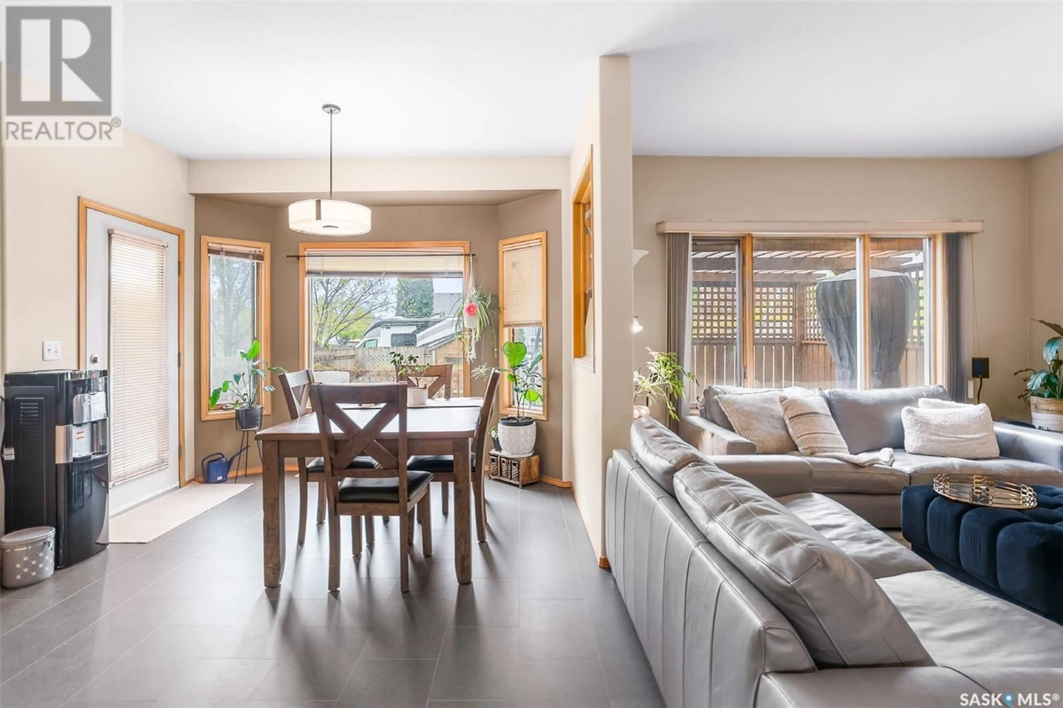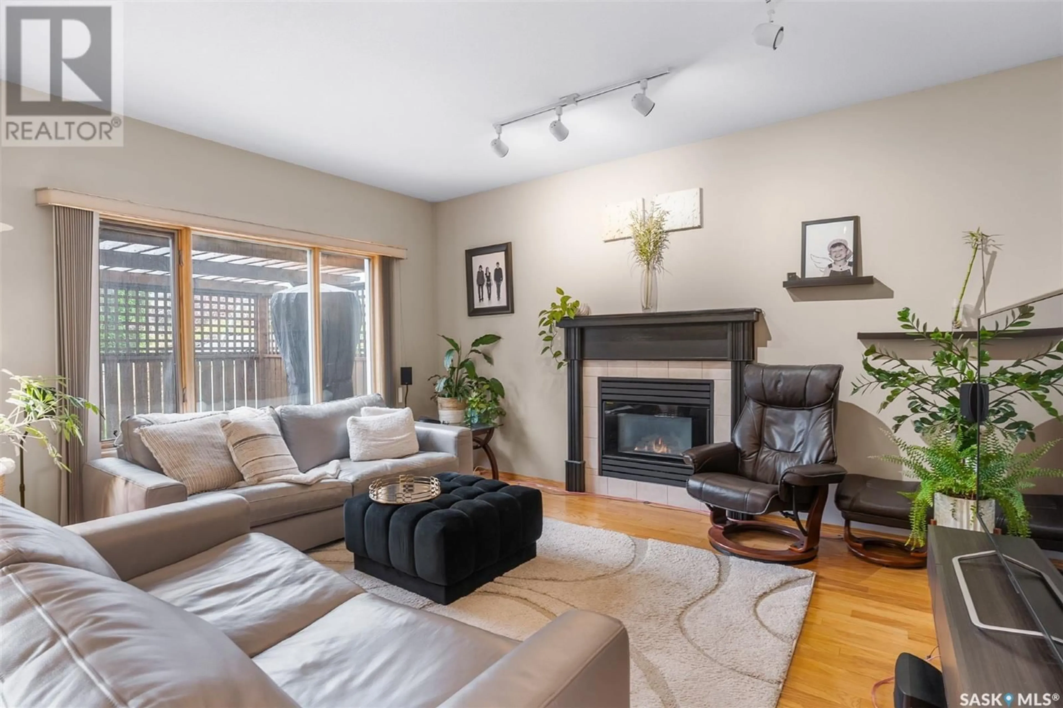138 EASTMAN COVE, Saskatoon, Saskatchewan S7N4K9
Contact us about this property
Highlights
Estimated ValueThis is the price Wahi expects this property to sell for.
The calculation is powered by our Instant Home Value Estimate, which uses current market and property price trends to estimate your home’s value with a 90% accuracy rate.Not available
Price/Sqft$344/sqft
Est. Mortgage$2,533/mo
Tax Amount (2024)$4,664/yr
Days On Market10 days
Description
Welcome to 138 Eastman Cove, a beautifully maintained home tucked away in the desirable neighborhood of Arbor Creek. This charming property offers the perfect blend of comfort, elegance, and location—featuring 3 spacious bedrooms and 3 well-appointed bathrooms, ideal for families or those seeking a quiet retreat with modern conveniences. Step inside and feel instantly at home in the bright, open-concept living space. The inviting gourmet kitchen is thoughtfully designed with warm wood cabinetry, stainless steel appliances, and ample counter space—perfect for everything from weeknight meals to weekend entertaining. The living room is a true highlight, centered around a cozy gas fireplace and flooded with natural light from large windows that frame views of the lush, landscaped yard. Tasteful finishes and a warm, neutral color palette create a sense of timeless style throughout the home. Upstairs, the bedrooms offer peaceful spaces to unwind, including a comfortable primary suite with its own private ensuite. Each bathroom is finished with care, offering both function and elegance. Outside, enjoy beautifully manicured surroundings that provide both privacy and tranquility. Whether you’re sipping your morning coffee on the deck or relaxing in the shade of mature trees, the outdoor space offers a seamless connection to nature. Located close to schools, parks, walking paths, and shopping, this home offers the perfect mix of serenity and convenience in one of Saskatoon’s most sought-after communities. Don't miss your opportunity to make 138 Eastman Cove your new home. Book your private showing today and experience the charm for yourself! (id:39198)
Property Details
Interior
Features
Main level Floor
Kitchen
12.3 x 11.3Dining nook
7.4 x 10.5Living room
10.11 x 13.12pc Bathroom
Property History
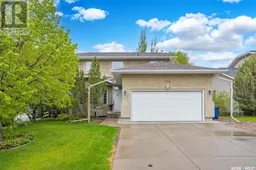 40
40
