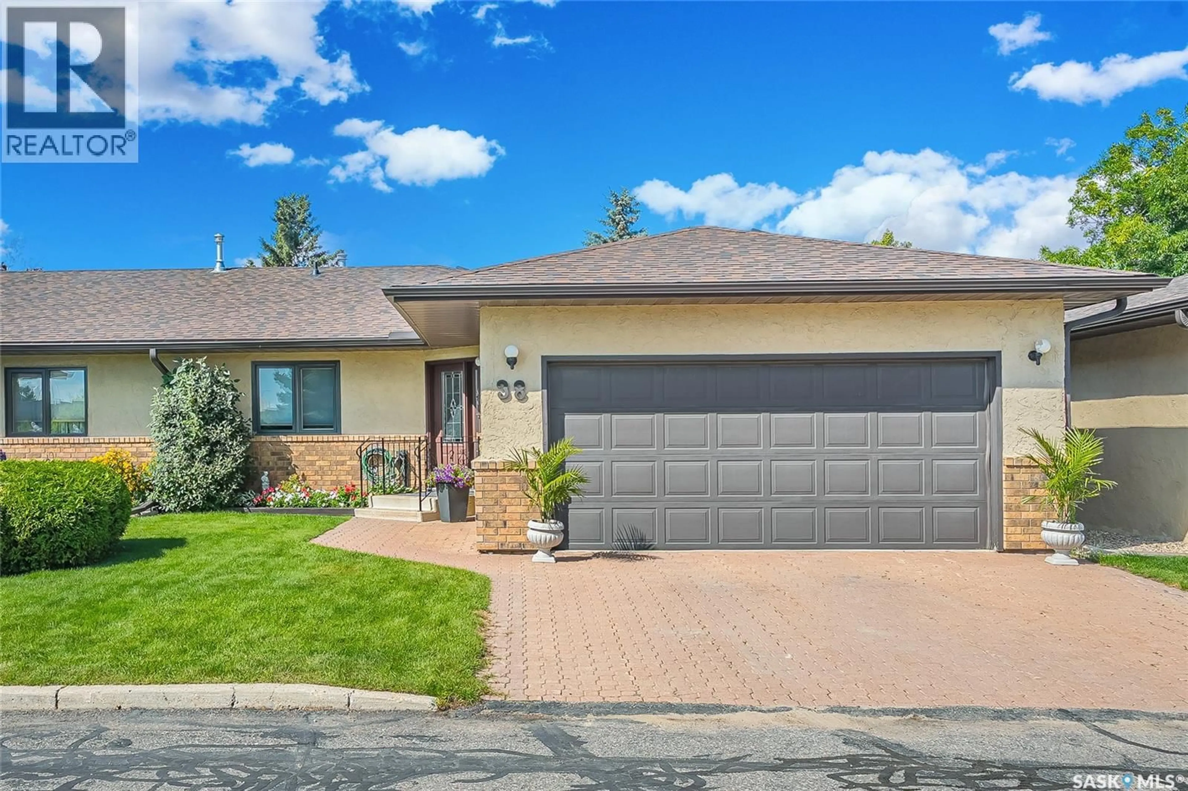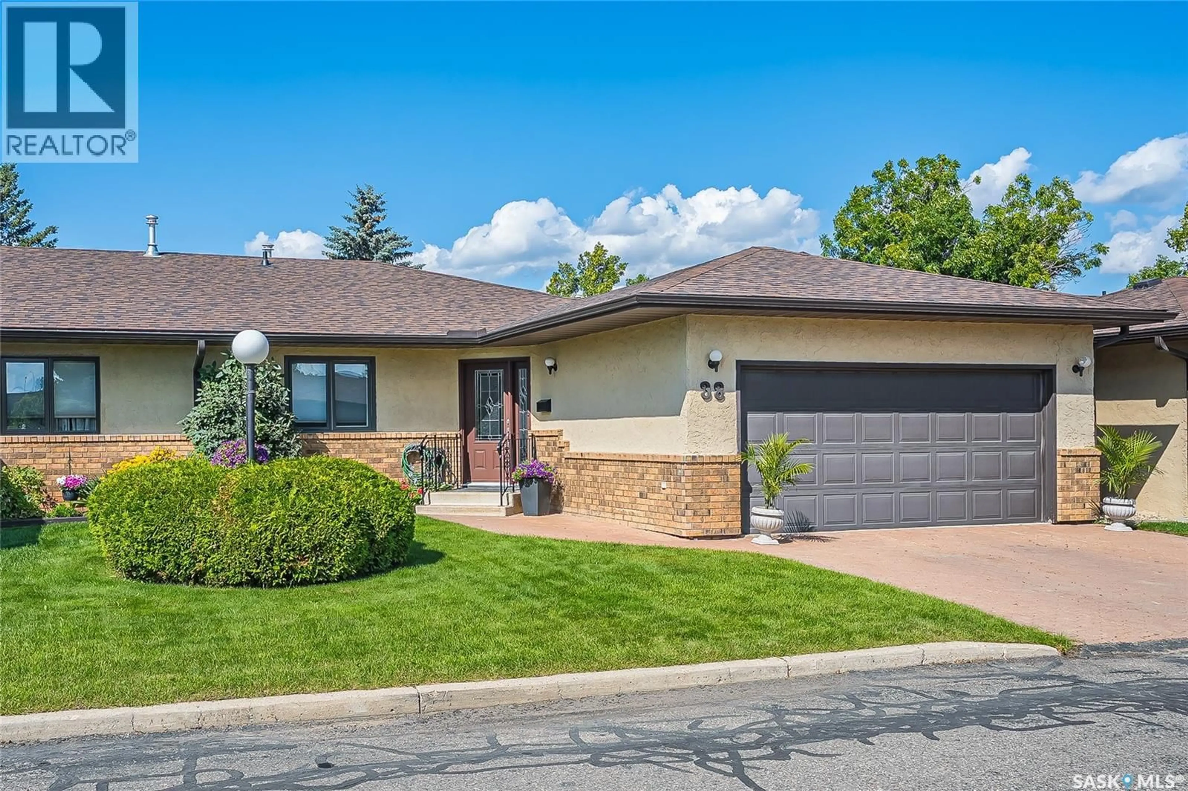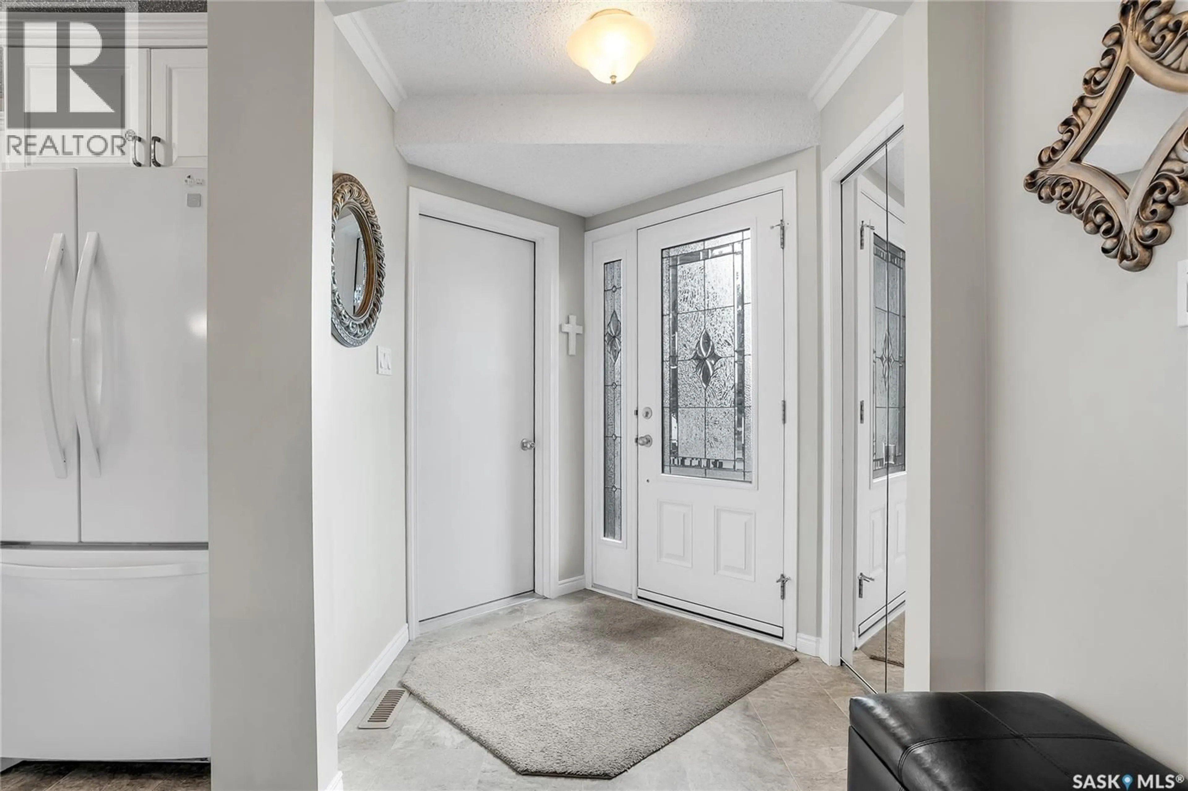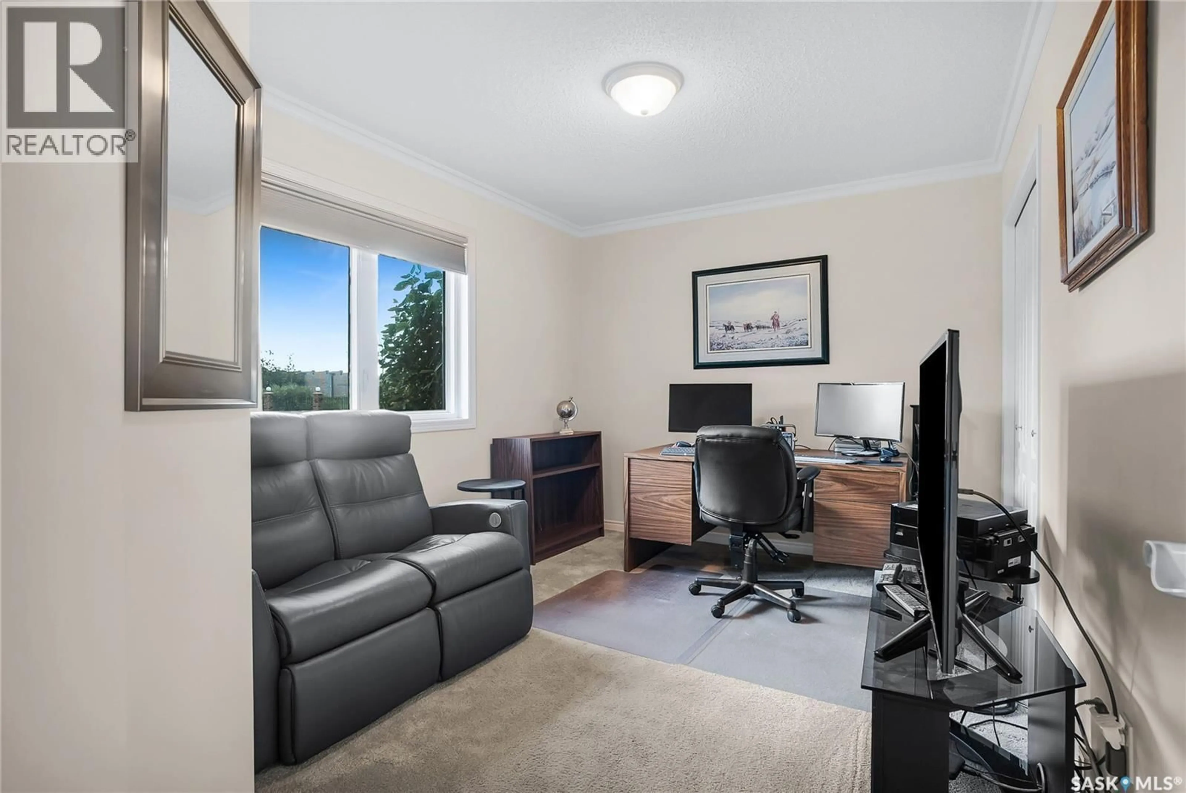38 3415 CALDER CRESCENT, Saskatoon, Saskatchewan S7J5A2
Contact us about this property
Highlights
Estimated valueThis is the price Wahi expects this property to sell for.
The calculation is powered by our Instant Home Value Estimate, which uses current market and property price trends to estimate your home’s value with a 90% accuracy rate.Not available
Price/Sqft$405/sqft
Monthly cost
Open Calculator
Description
Ever wanted to live in a gated bungalow community? Right here, this is it. From the second you open the front door to enter, you’ll instantly feel comfortable. It’s that quiet sense of "this is home.” It's like butterflies in your stomach and your favourite smells all rolled into one. Here, 1,209 square feet of easy comfort blends thoughtful design with spaces made for real life. Upstairs, two generous bedrooms and main floor laundry keep your day-to-day life smooth and simple. Mornings start in the updated kitchen with custom granite countertops, sun streaming through the windows as the coffee brews. Evenings are for curling up by the electric fireplace, a good book in hand, or catching up with friends over a cup of tea in the spacious living room. There is even enough room to host family gatherings the dining room area! Downstairs, the fully finished basement feels like a retreat. Guests can settle into their own bedroom with easy access to a 4-piece bath and jetted tub. There is a large family room, plus the games room is ready for anything, hobby haven, crafting, or a space to work on that project you’ve been dreaming about. Step onto your private deck for summer barbecues, morning coffees, or that post-park ice cream treat with the grandkids. This is a community where neighbours wave, yet privacy is respected, you know, it's the kind of place where you can be as social or as tucked-away as you like. With central A/C, a 2-car garage, and unbeatable access to Circle Drive, shopping, restaurants, and every convenience you need, this is a home where you can move in, settle quickly, and start living the good life from day one.... As per the Seller’s direction, all offers will be presented on 2025-08-15 at 6:00 PM (id:39198)
Property Details
Interior
Features
Main level Floor
Foyer
6 x 5.3Bedroom
13.2 x 9.54pc Bathroom
Primary Bedroom
13.2 x 13.5Condo Details
Inclusions
Property History
 45
45




