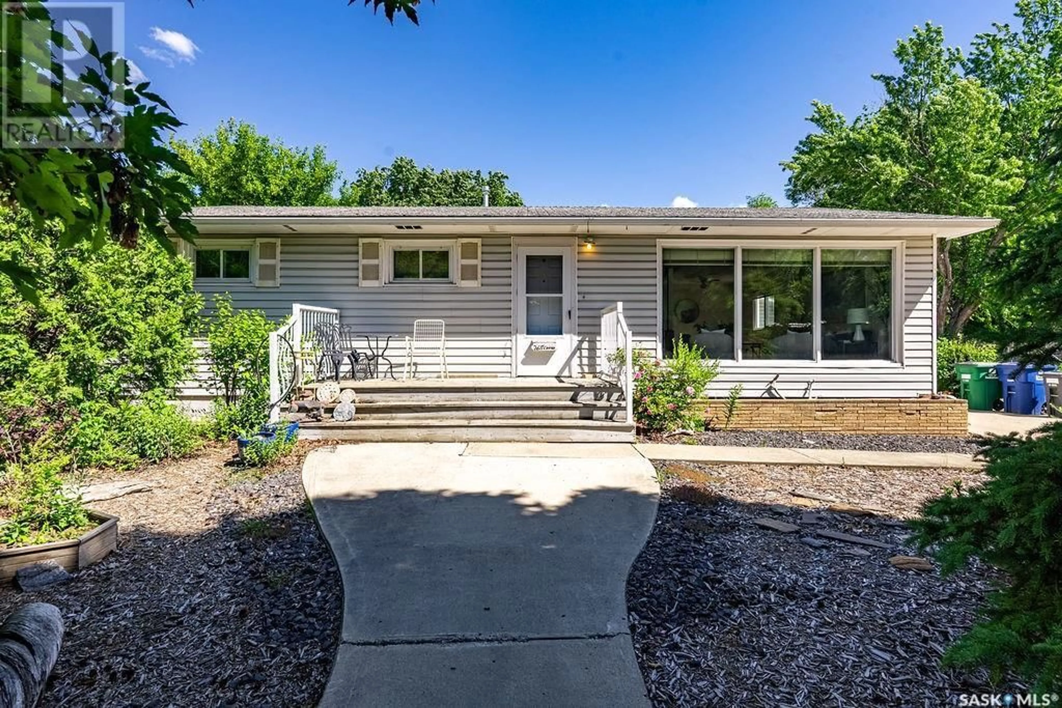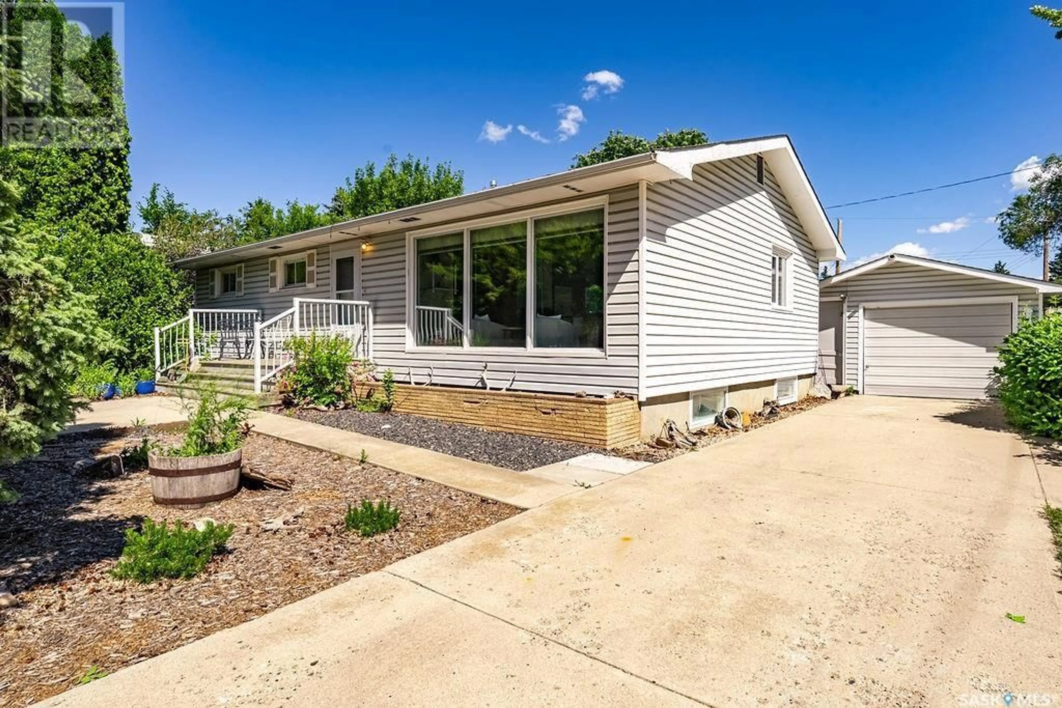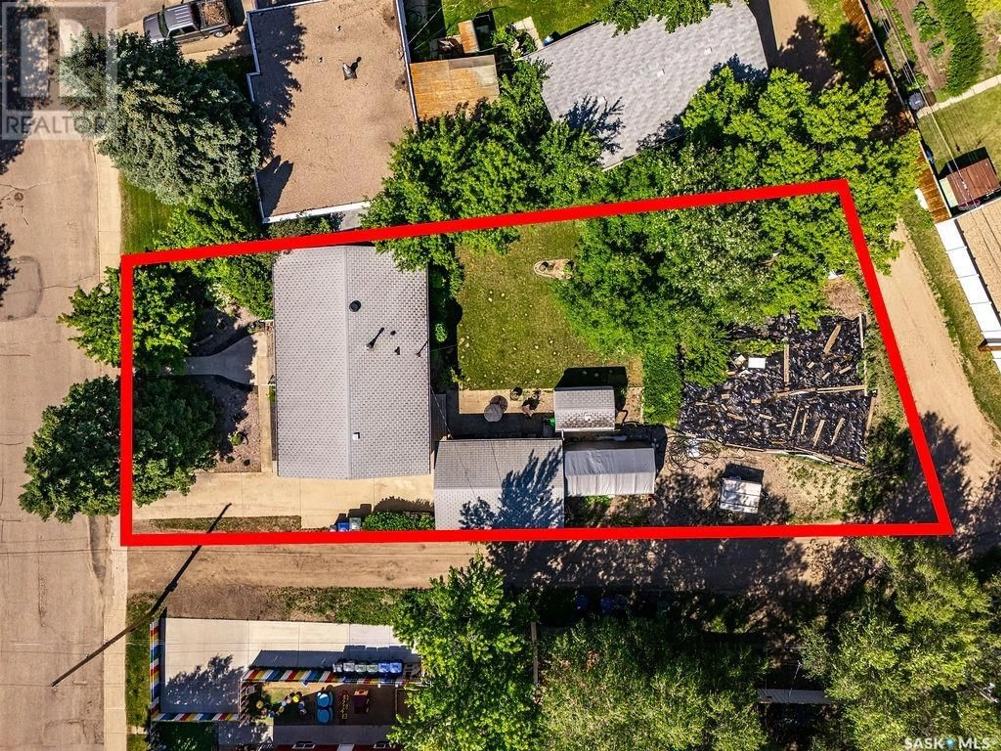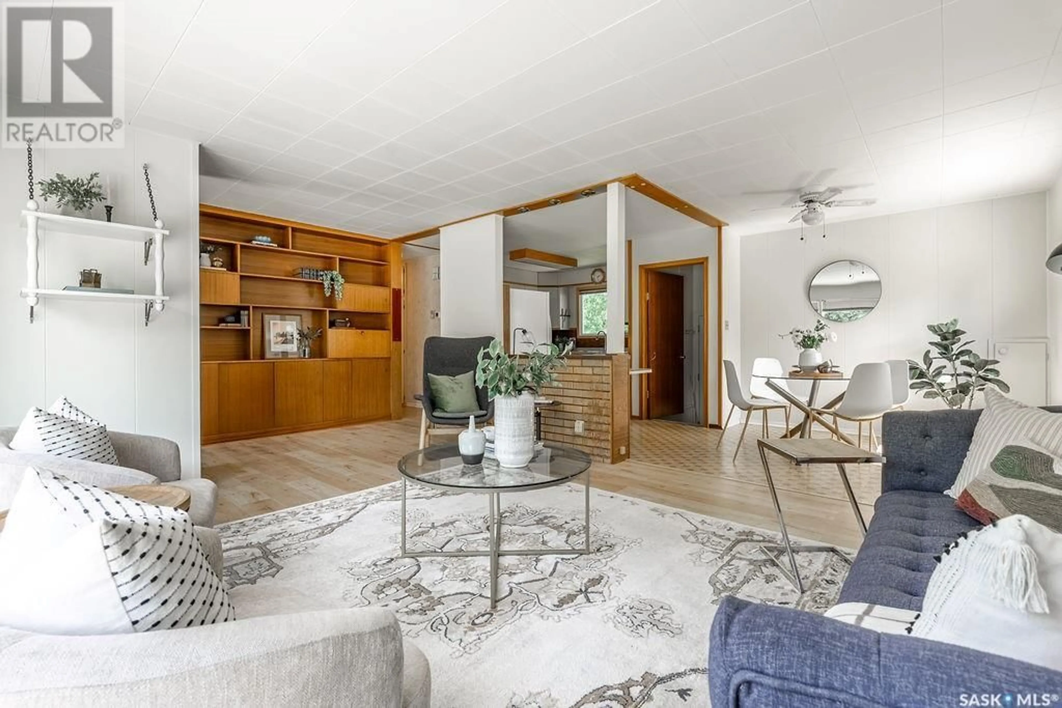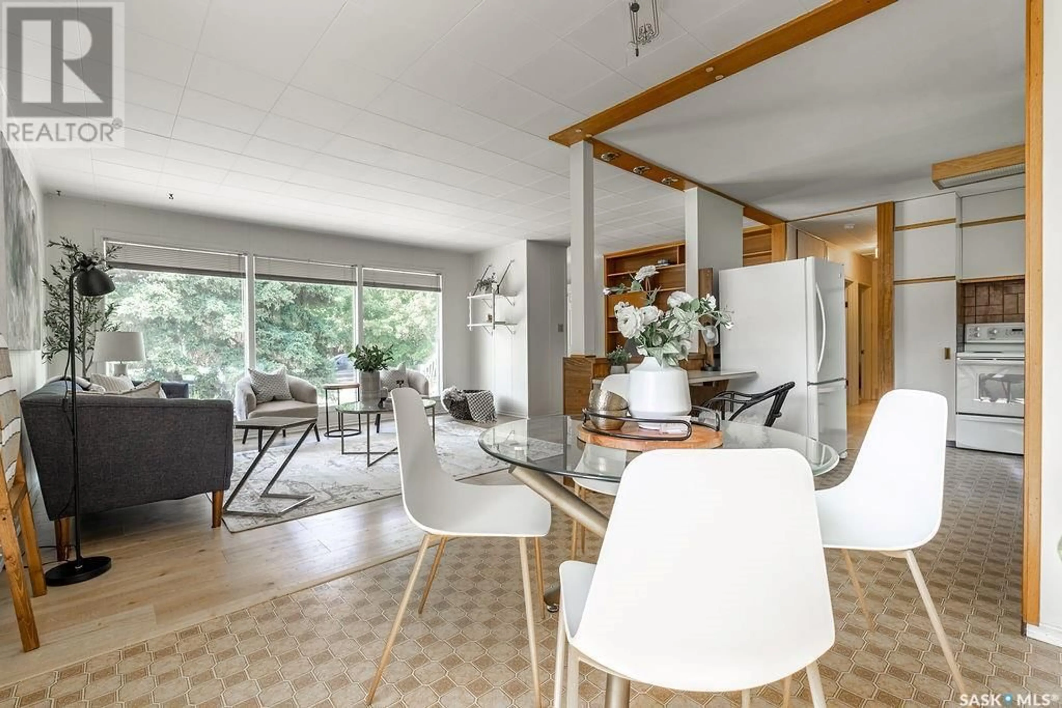2611 CAIRNS AVENUE, Saskatoon, Saskatchewan S7J1V6
Contact us about this property
Highlights
Estimated valueThis is the price Wahi expects this property to sell for.
The calculation is powered by our Instant Home Value Estimate, which uses current market and property price trends to estimate your home’s value with a 90% accuracy rate.Not available
Price/Sqft$387/sqft
Monthly cost
Open Calculator
Description
Welcome to this well-maintained 1161 sq. ft. mid-century bungalow on a massive 10,862 sq. ft. lot in the desirable Adelaide Churchill neighbourhood. This charming home blends vintage character with thoughtful updates, offering three bedrooms, two bathrooms, and loads of space both inside and out. The main floor features a bright and sunny living room with newer vinyl plank flooring, mid-century details, and built-in bookshelves. A spacious dining area opens to the kitchen, creating a warm and functional layout. Three generously sized bedrooms and a full four-piece bathroom complete this level. Downstairs, you’ll find a huge family room, a cozy flex space, cold storage, and a three-piece bathroom. The laundry and utility area is spacious and practical, and there’s even a dedicated workshop for projects or hobbies. Step outside into a beautifully landscaped backyard oasis—complete with a patio, mature trees, garden shed, and a massive garden space for those with a green thumb. The oversized single detached garage offers tons of space and convenience, with additional parking and back alley access. This solid home sits on a quiet, tree-lined street close to parks, schools, and all south-end amenities. A rare opportunity to own a large lot and a lovingly cared-for home in a prime location! (id:39198)
Property Details
Interior
Features
Main level Floor
Living room
12'5 x 21Den
9'3 x 9'5Kitchen
11'1 x 9'104pc Bathroom
Property History
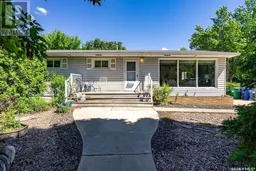 39
39
