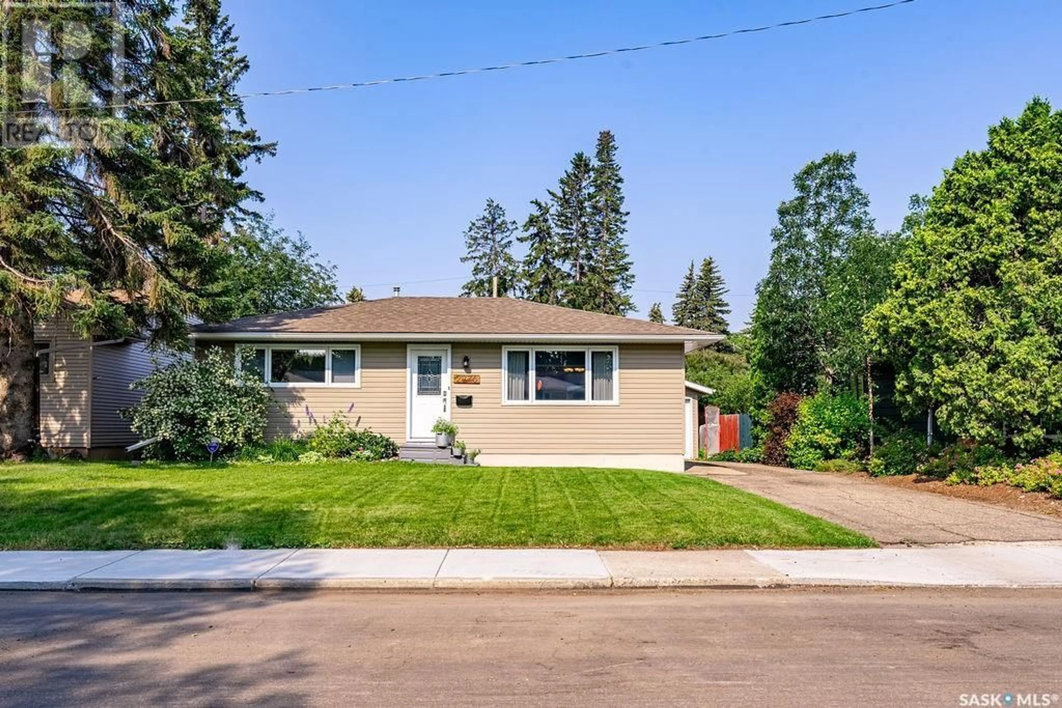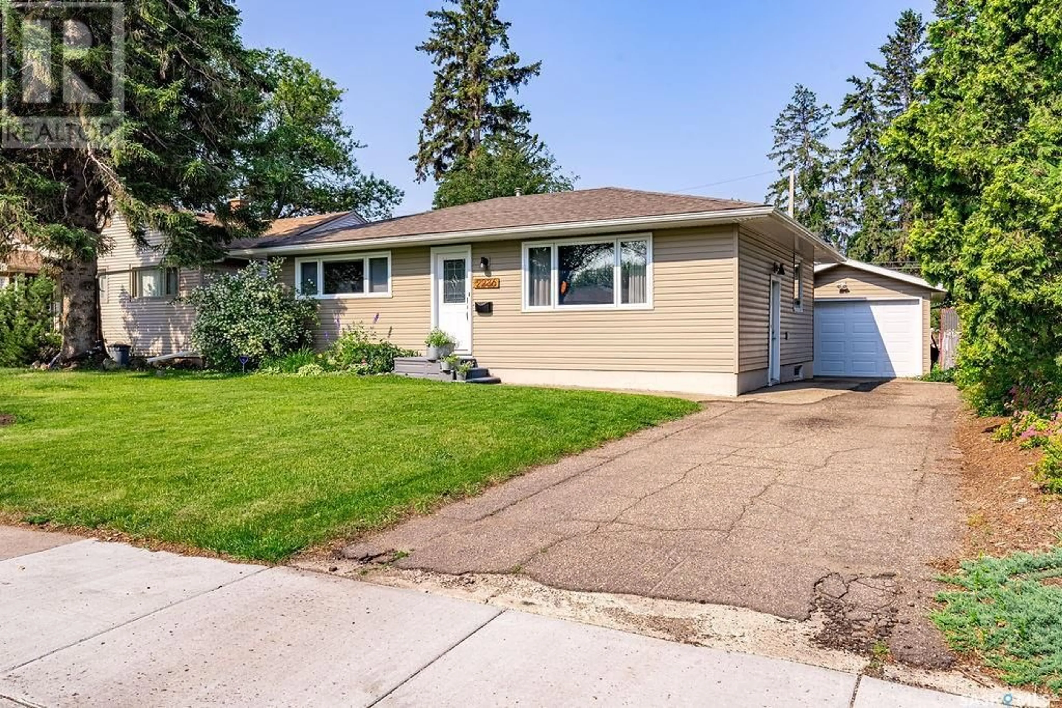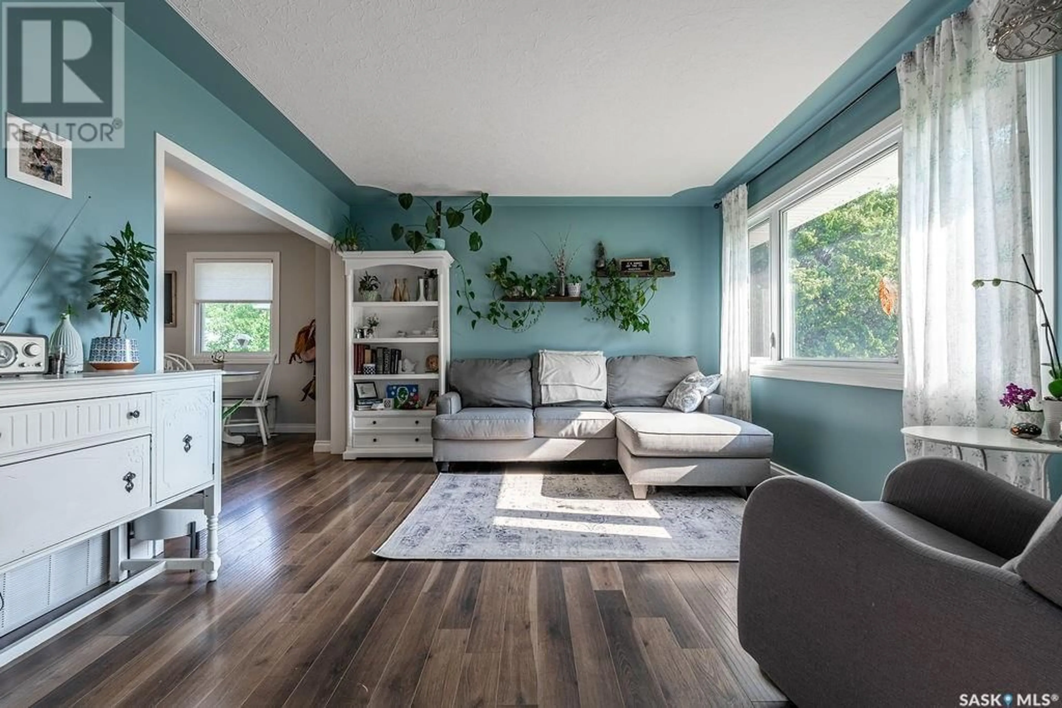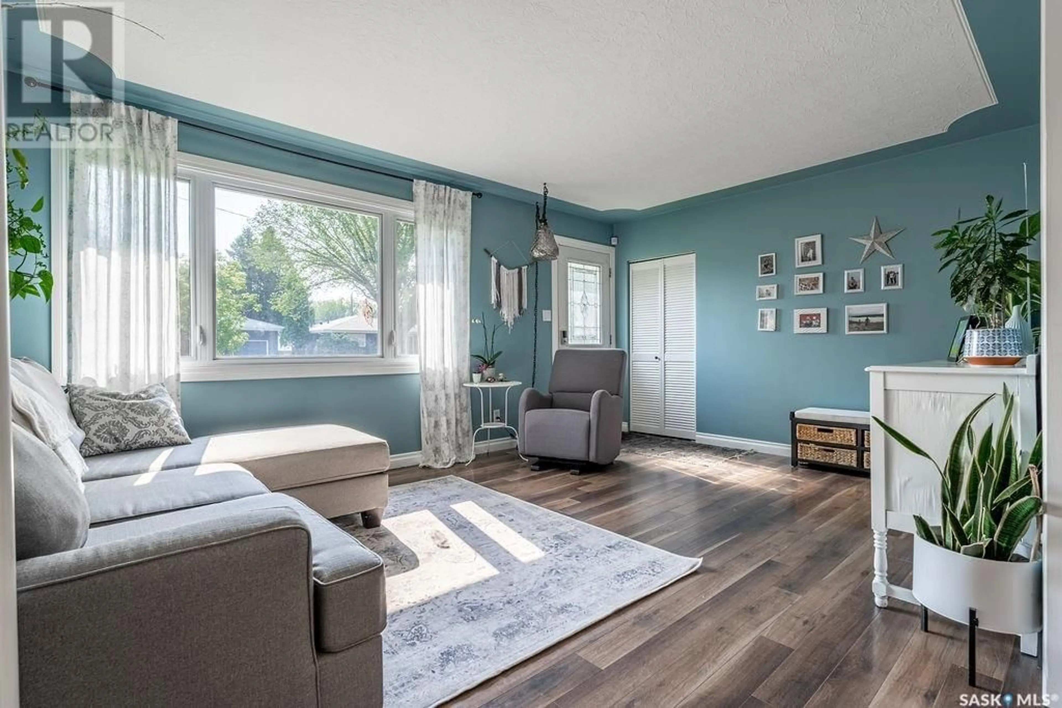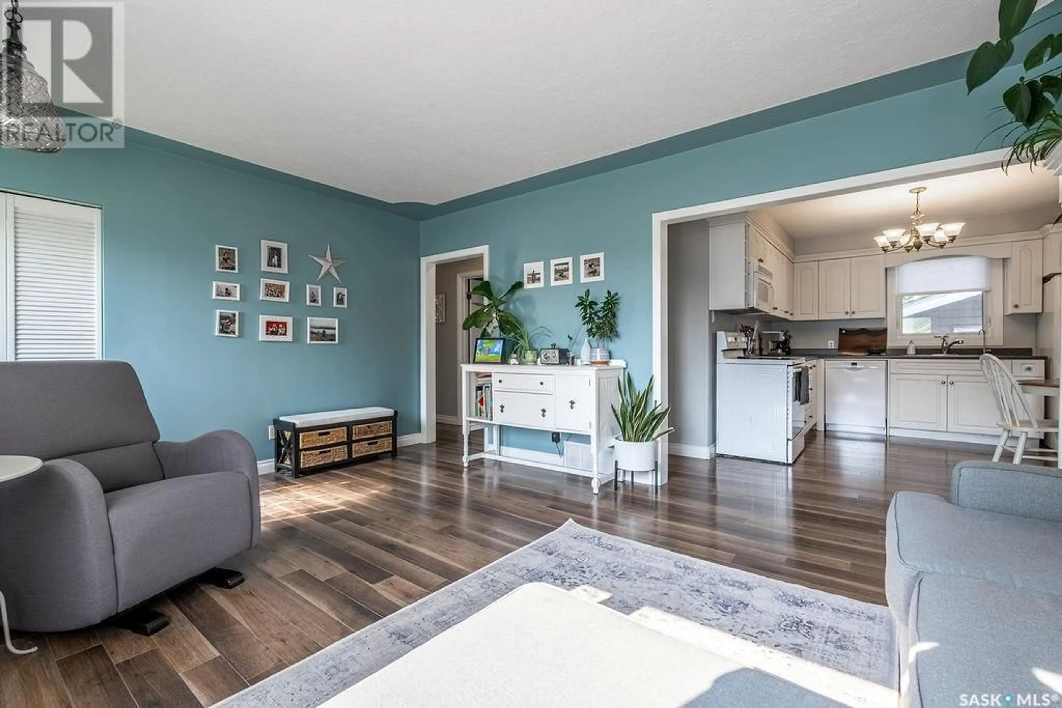2236 EWART AVENUE, Saskatoon, Saskatchewan S7J1Y2
Contact us about this property
Highlights
Estimated valueThis is the price Wahi expects this property to sell for.
The calculation is powered by our Instant Home Value Estimate, which uses current market and property price trends to estimate your home’s value with a 90% accuracy rate.Not available
Price/Sqft$469/sqft
Monthly cost
Open Calculator
Description
Welcome to 2236 Ewart Avenue—an ideal home in the highly sought-after Adelaide/Churchill neighbourhood! This well-maintained 936 sq. ft. bungalow offers four bedrooms, two bathrooms, and a bright, functional layout perfect for families of all sizes. Step inside to a spacious and sun-filled living room with updated laminate flooring, flowing into a charming kitchen and dining area. The main floor features three comfortable bedrooms and a beautifully updated 4-piece bathroom. The fully finished basement provides fantastic additional living space, another bedroom, including a huge family room/games area and a large bathroom with a relaxing corner soaker tub and separate standalone shower. Outside, the property is fully landscaped with mature trees, established garden beds, and a fenced backyard featuring a stone patio and a lovely pergola—perfect for summer evenings. A large front drive offers ample parking and leads to an oversized, detached single garage. Located on a quiet street, close to parks, schools, and all amenities, this home is move-in ready and waiting for you! (id:39198)
Property Details
Interior
Features
Main level Floor
Living room
12'2 x 16'11Kitchen
12'6 x 11'3Bedroom
12'3 x 10Bedroom
10'7 x 9'3Property History
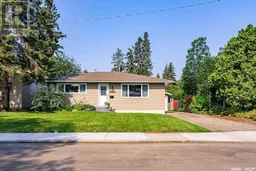 26
26
