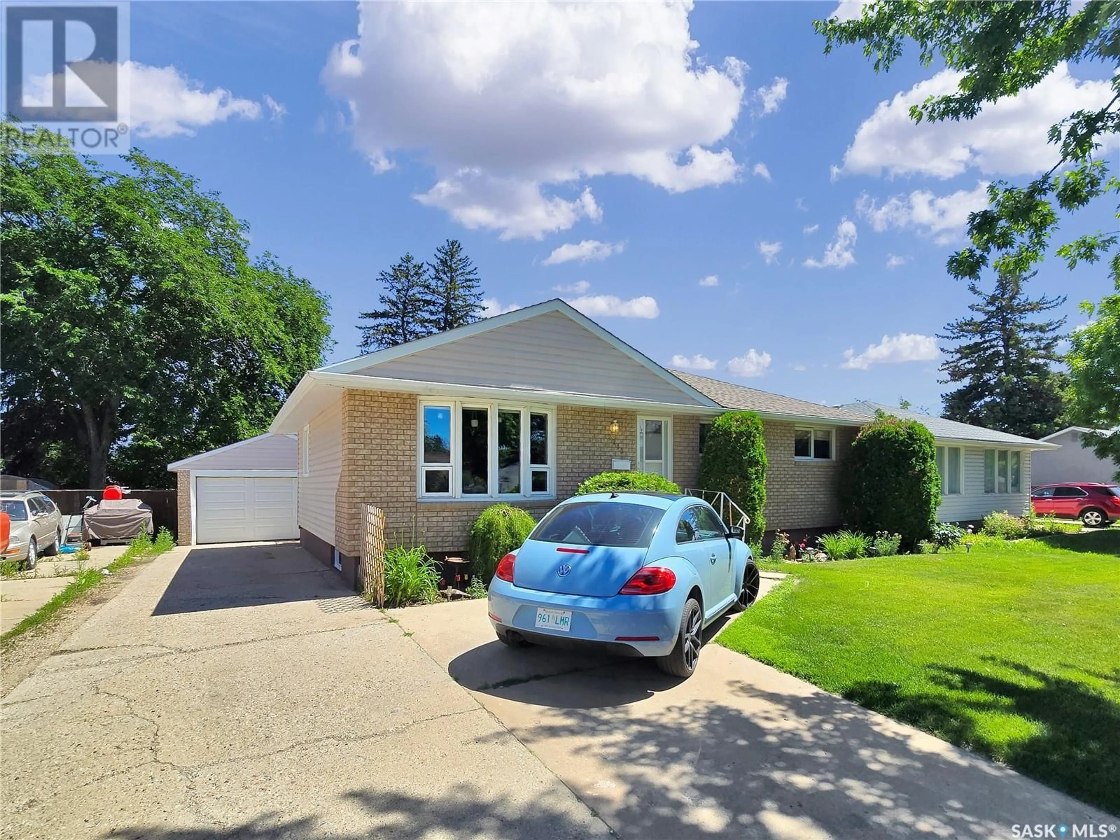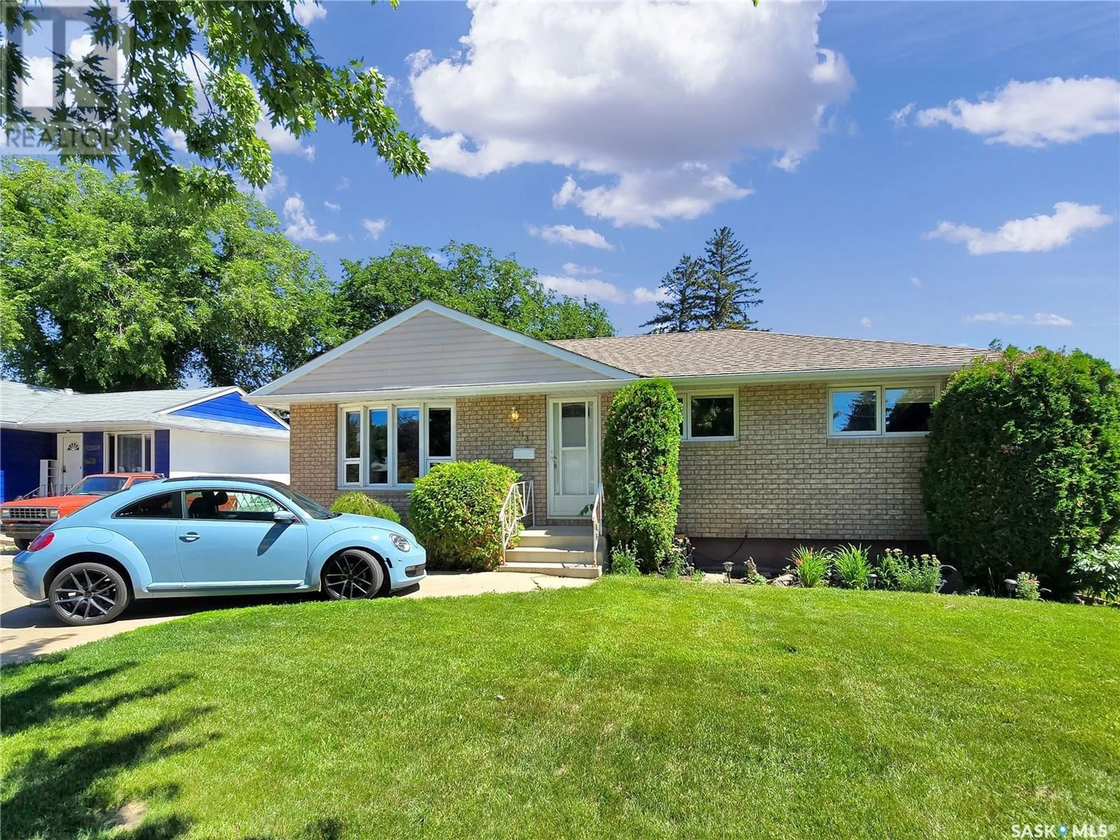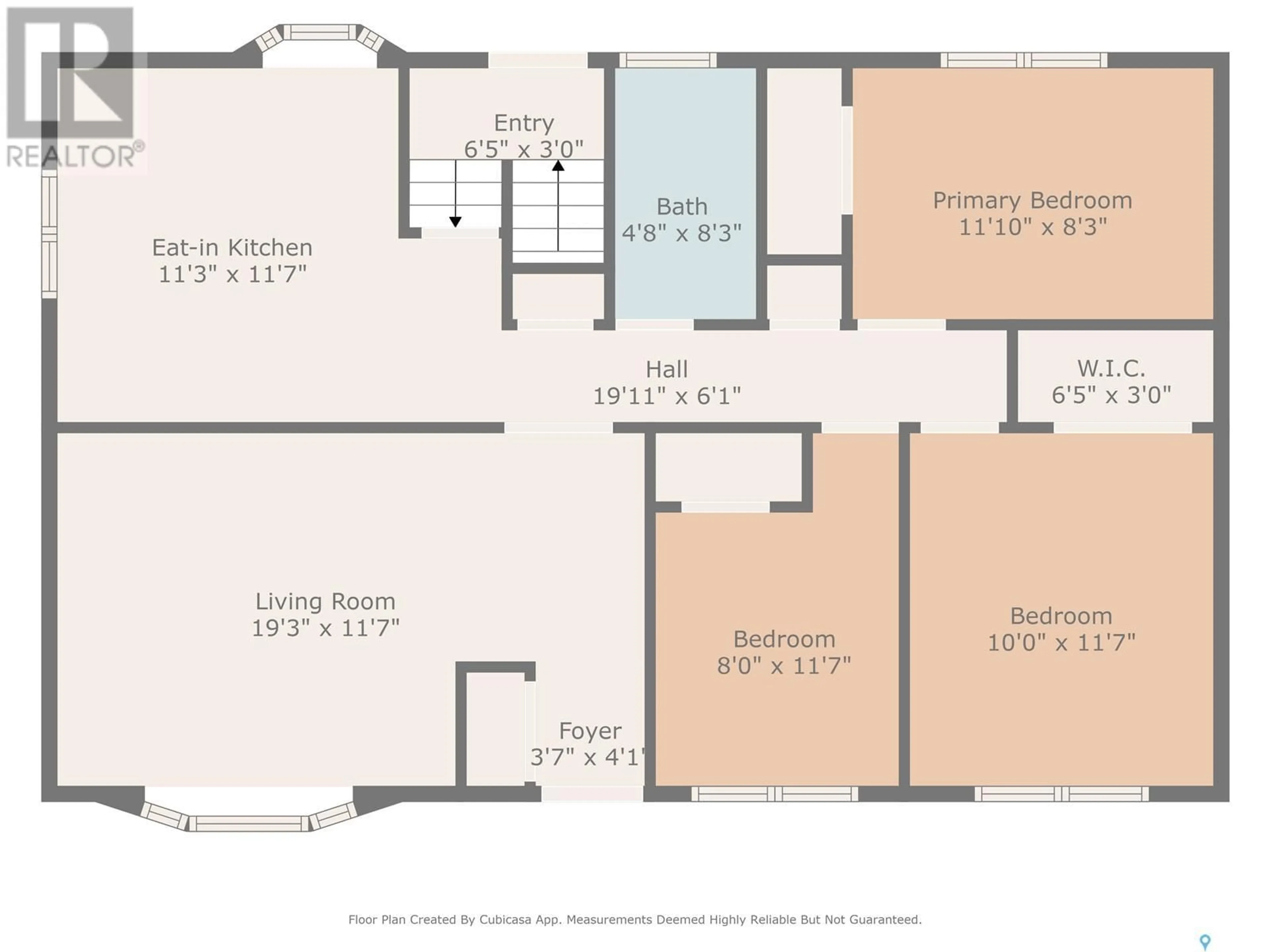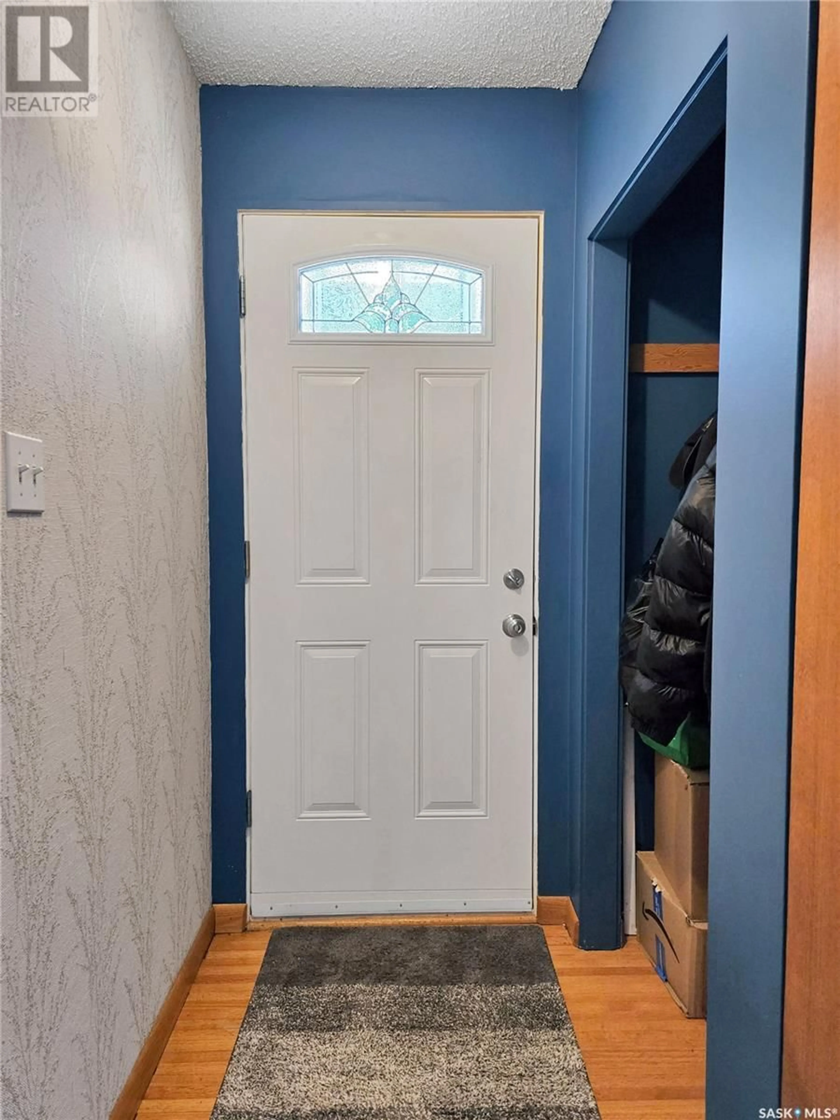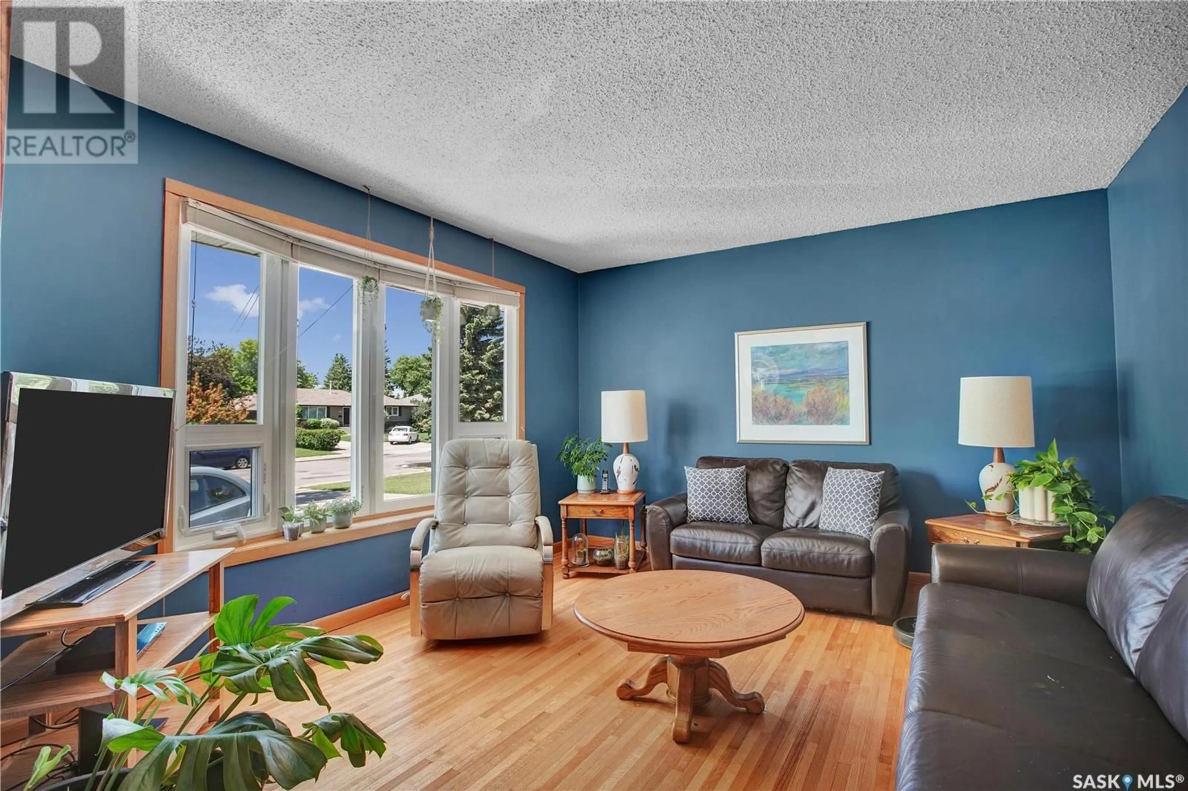2213 HAULTAIN AVENUE, Saskatoon, Saskatchewan S7J1P7
Contact us about this property
Highlights
Estimated valueThis is the price Wahi expects this property to sell for.
The calculation is powered by our Instant Home Value Estimate, which uses current market and property price trends to estimate your home’s value with a 90% accuracy rate.Not available
Price/Sqft$432/sqft
Monthly cost
Open Calculator
Description
Great location for this excellent family home in the sought-after Adelaide Churchill neighbourhood. This thoughtfully updated property offers a welcoming and charming living space. The main floor features a comfortable living room with hardwood flooring and lovely bay window, an updated eat-in kitchen, complete with maple cabinetry and modern appliances plus there is an additional bay window overlooking the spacious and beautiful backyard! There are three bright bedrooms on the main floor plus a good size 3 piece bathroom. Downstairs, the basement adds more living space, perfect for guests or family movie nights, with a recreation room, family room area, a fourth bedroom, and a well appointed 3-piece bathroom. A large laundry room provides additional space for storage, extra appliances and has workshop potential. The windows have been upgraded, ensuring energy efficiency and style. Other updates include washer and dryer (2024), Fridge (2023), plus microwave and dishwasher in recent years. The mechanical upgrades include HE furnace, HE water heater, HRV and electric panel. Additionally, no need to worry about the sewer line, it was replaced in 2024. The spacious backyard includes a patio, garden area, trees, shrubs, and raspberry bushes, along with plenty of green space. Plus, there is a single detached garage and concrete driveway, providing dedicated off street parking for 3 vehicles. The property is located just minutes from St Phillips Elementary School and Aden Bowman High School. With Clarence and 8th Street nearby this home provides unbeatable access to shopping, dining, and amenities. This is a super home in a welcoming, family-friendly neighborhood. Don’t hesitate — book your private showing today.... As per the Seller’s direction, all offers will be presented on 2025-07-13 at 6:00 PM (id:39198)
Property Details
Interior
Features
Main level Floor
Kitchen/Dining room
9'10" x 11'8"Living room
16' x 12'1"4pc Bathroom
4'10" x 8'Bedroom
8'6" x 10'Property History
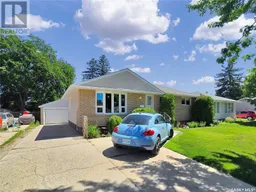 39
39
