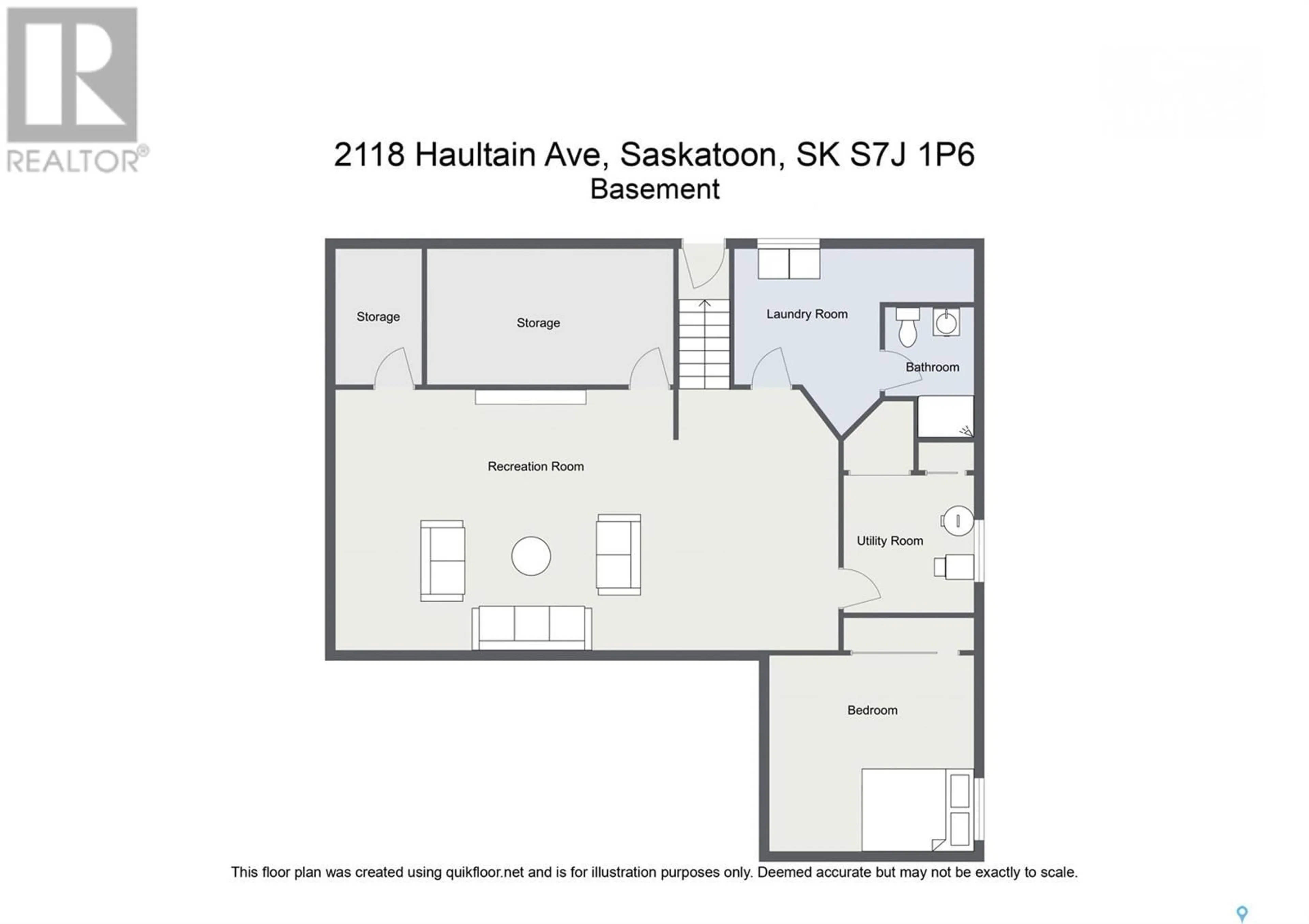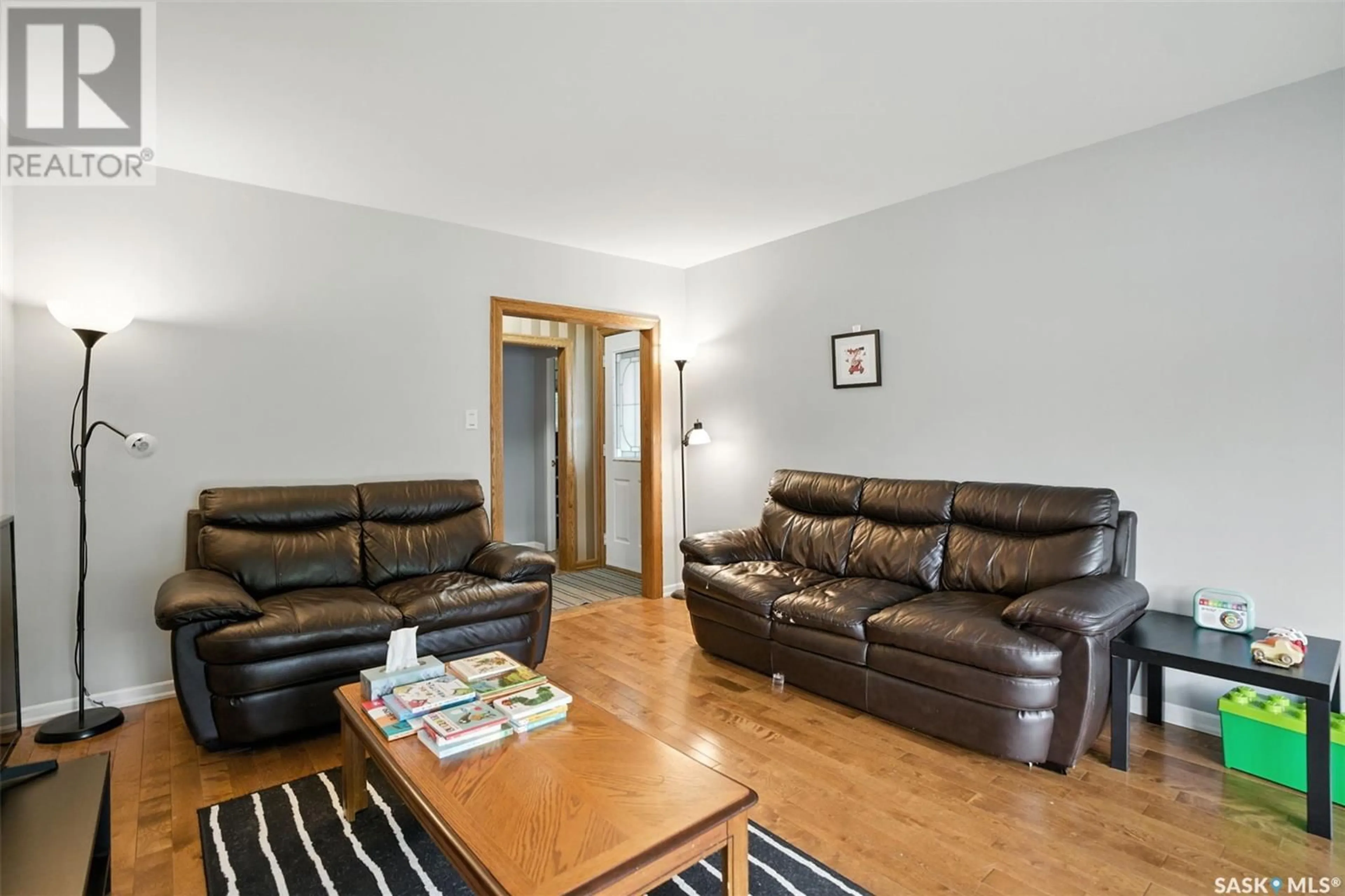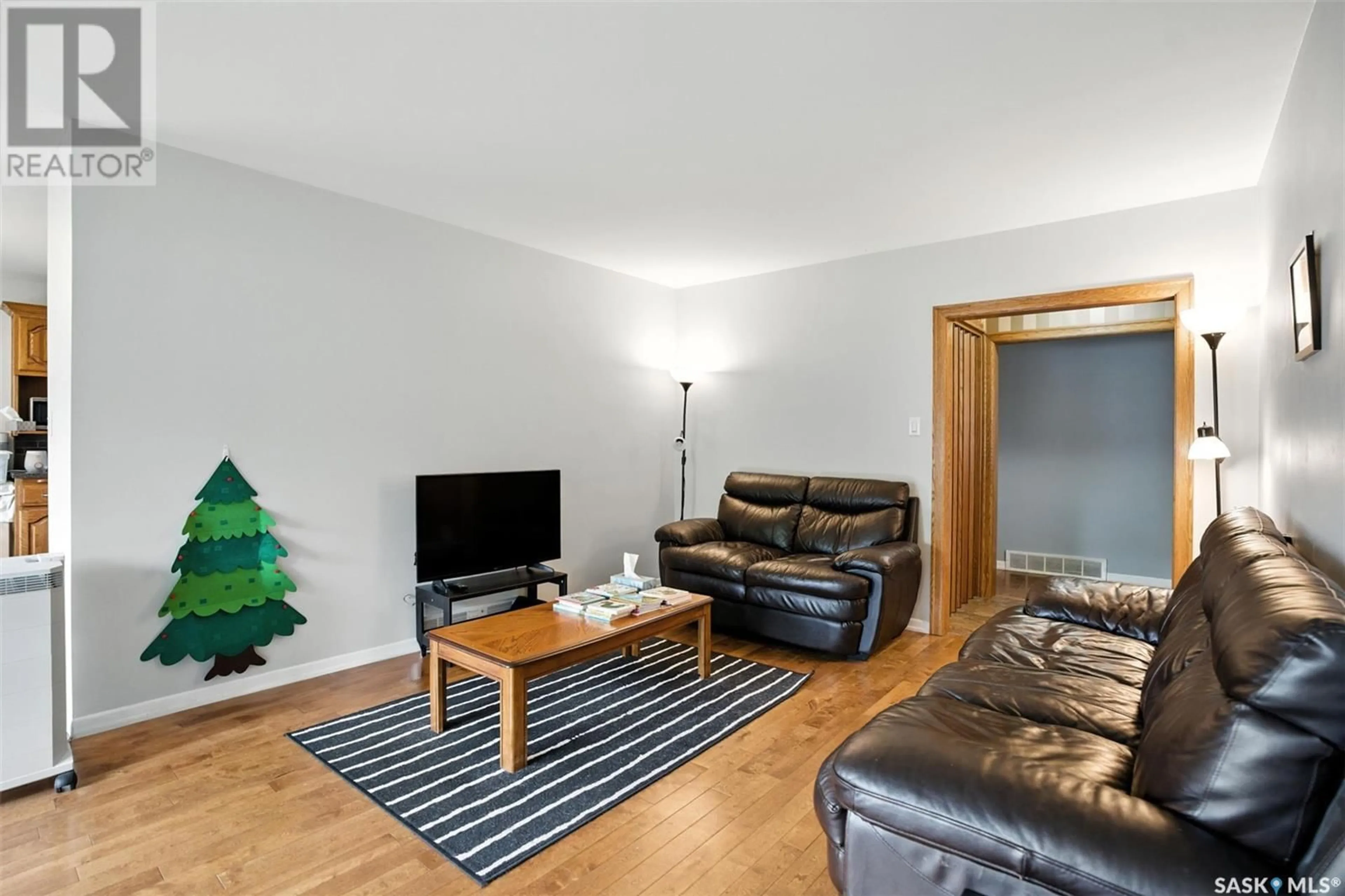2118 HAULTAIN AVENUE, Saskatoon, Saskatchewan S7J1P6
Contact us about this property
Highlights
Estimated valueThis is the price Wahi expects this property to sell for.
The calculation is powered by our Instant Home Value Estimate, which uses current market and property price trends to estimate your home’s value with a 90% accuracy rate.Not available
Price/Sqft$371/sqft
Monthly cost
Open Calculator
Description
This is a fantastic home for growing families! This 1184 sq ft bungalow has 3 bed, 1 bath on the main floor and 2 bed and 1 bath downstairs in the partially finished basement. There is a good start to the basement finishing, it's just waiting for your own personal touch. Clean and bright main floor has large windows letting all the light in and the living space flows nicely. The huge backyard is perfect for active families with kids or someone who wants a big yard for entertaining. The firepit is perfect for those warm summer nights with friends. Don't miss out on this one! Book your viewing today!... As per the Seller’s direction, all offers will be presented on 2025-07-20 at 6:00 PM (id:39198)
Property Details
Interior
Features
Main level Floor
Living room
12 x 20Kitchen
9.8 x 9Dining room
7.8 x 12.7Primary Bedroom
12.3 x 12Property History
 37
37





