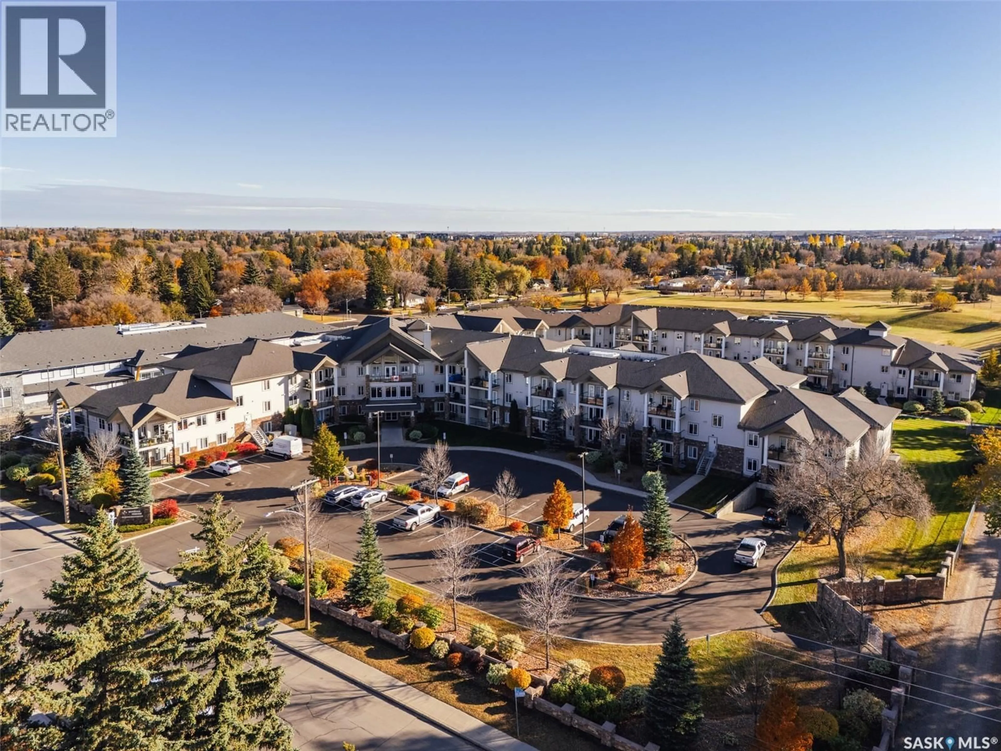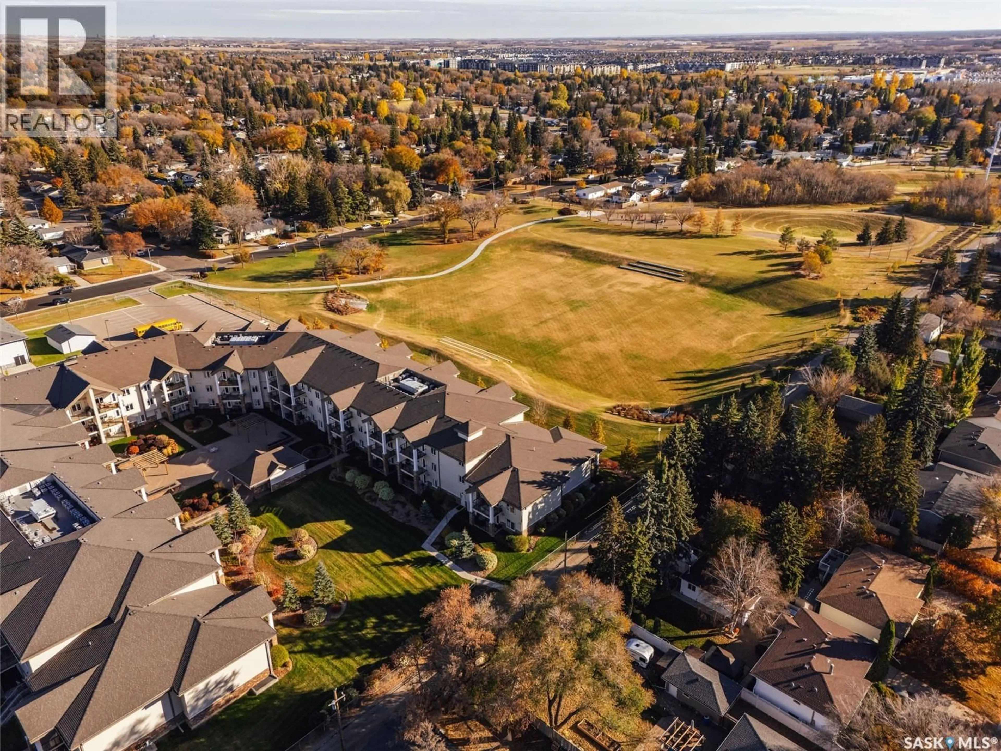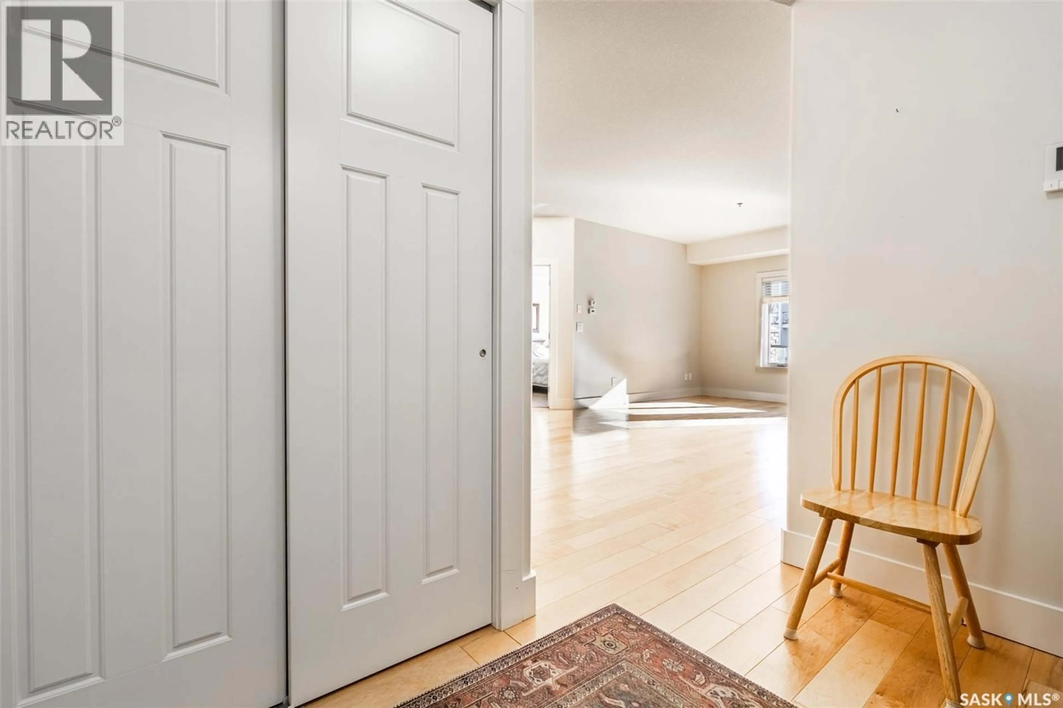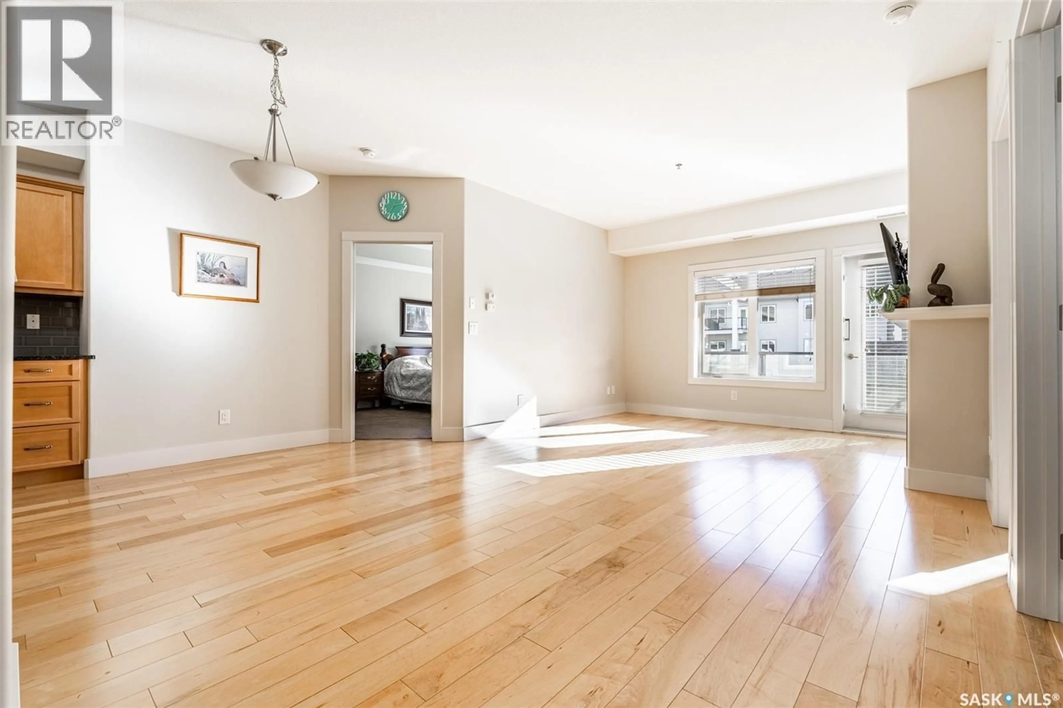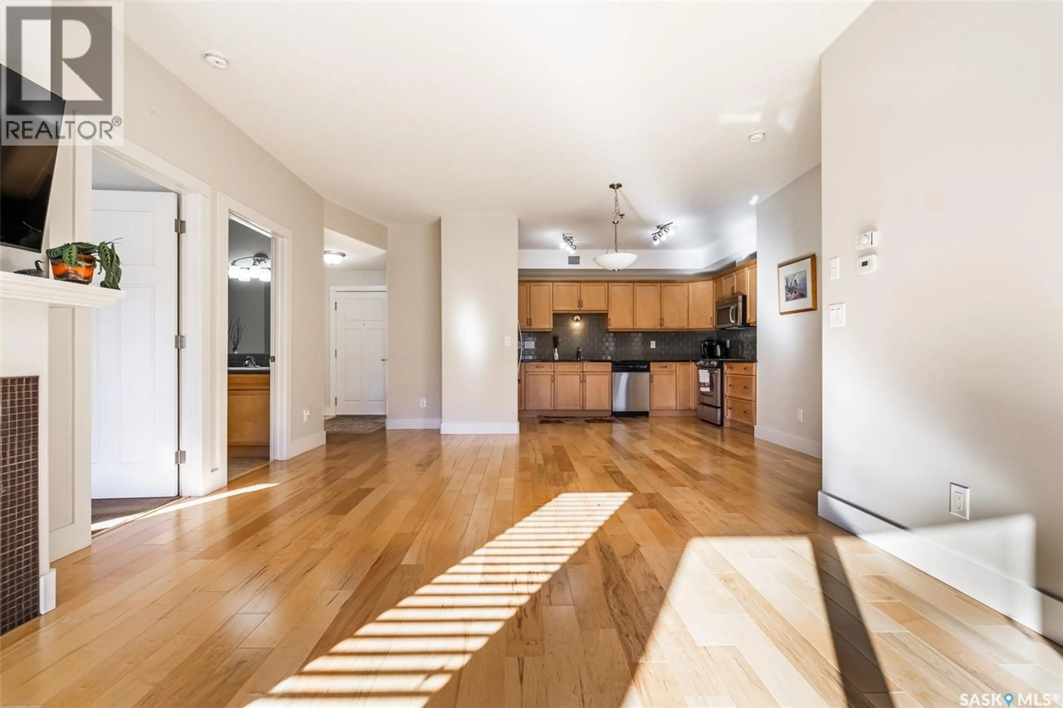207 - 1010 RUTH STREET, Saskatoon, Saskatchewan S7J4M9
Contact us about this property
Highlights
Estimated valueThis is the price Wahi expects this property to sell for.
The calculation is powered by our Instant Home Value Estimate, which uses current market and property price trends to estimate your home’s value with a 90% accuracy rate.Not available
Price/Sqft$404/sqft
Monthly cost
Open Calculator
Description
Welcome to 207 -1010 Ruth Street in the Churchill Gardens condo complex. This 2 bedroom, 2 bathroom condo is located in a prime south facing location with views of the inner courtyard. Originally purchased from the builder this unit has upgraded engineered hardwood throughout the living room, dining room, and kitchen. The kitchen cabinets were also upgraded, as well as the tile backsplash, and quartz countertops. The patio overlooks the inner courtyard that is meticulously groomed and well used by the residents in the building. Inside there's a cozy gas fireplace in the living room for cooler months. The primary bedroom is spacious and bright with a walk in closet and it's own 4 piece bathroom. This unit also has a second bedroom for guests as well as in-suite laundry. The building is quite unique with it's large communal area for card games or pool with friends. There is also a guest suite for when friends and family come to visit. The underground parking space is #66, there's a storage unit (#207), and a car wash in the underground parking. Homes in this complex are well sought after due to the excellent location and amenities within the building so don't hesitate to reach out for a private showing. (id:39198)
Property Details
Interior
Features
Main level Floor
Living room
12.11 x 11.9Dining room
6.6 x 9.5Kitchen
8.6 x 13.14pc Bathroom
5.6 x 8.9Condo Details
Amenities
Exercise Centre, Guest Suite
Inclusions
Property History
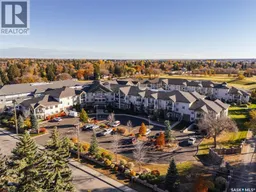 39
39
