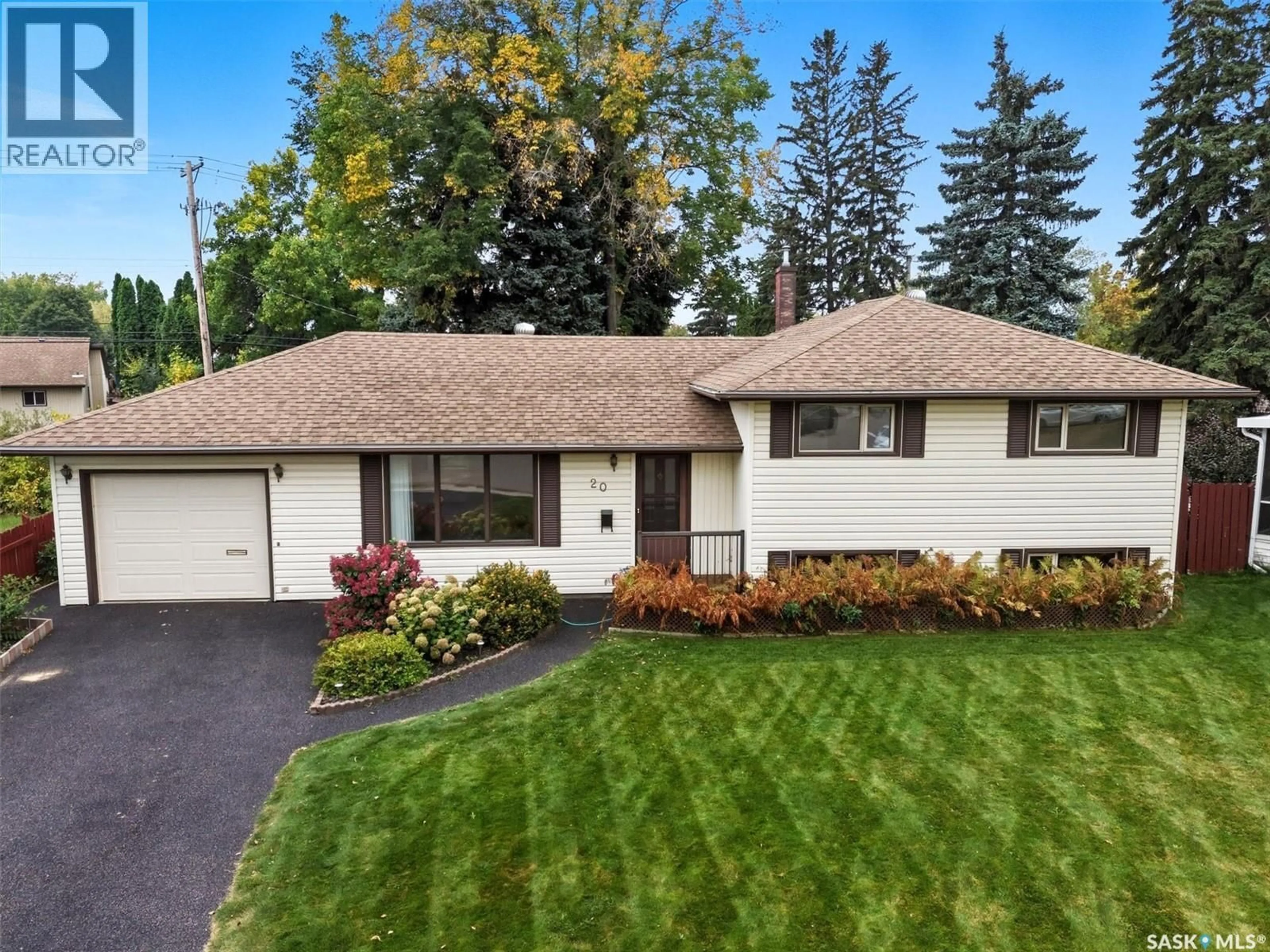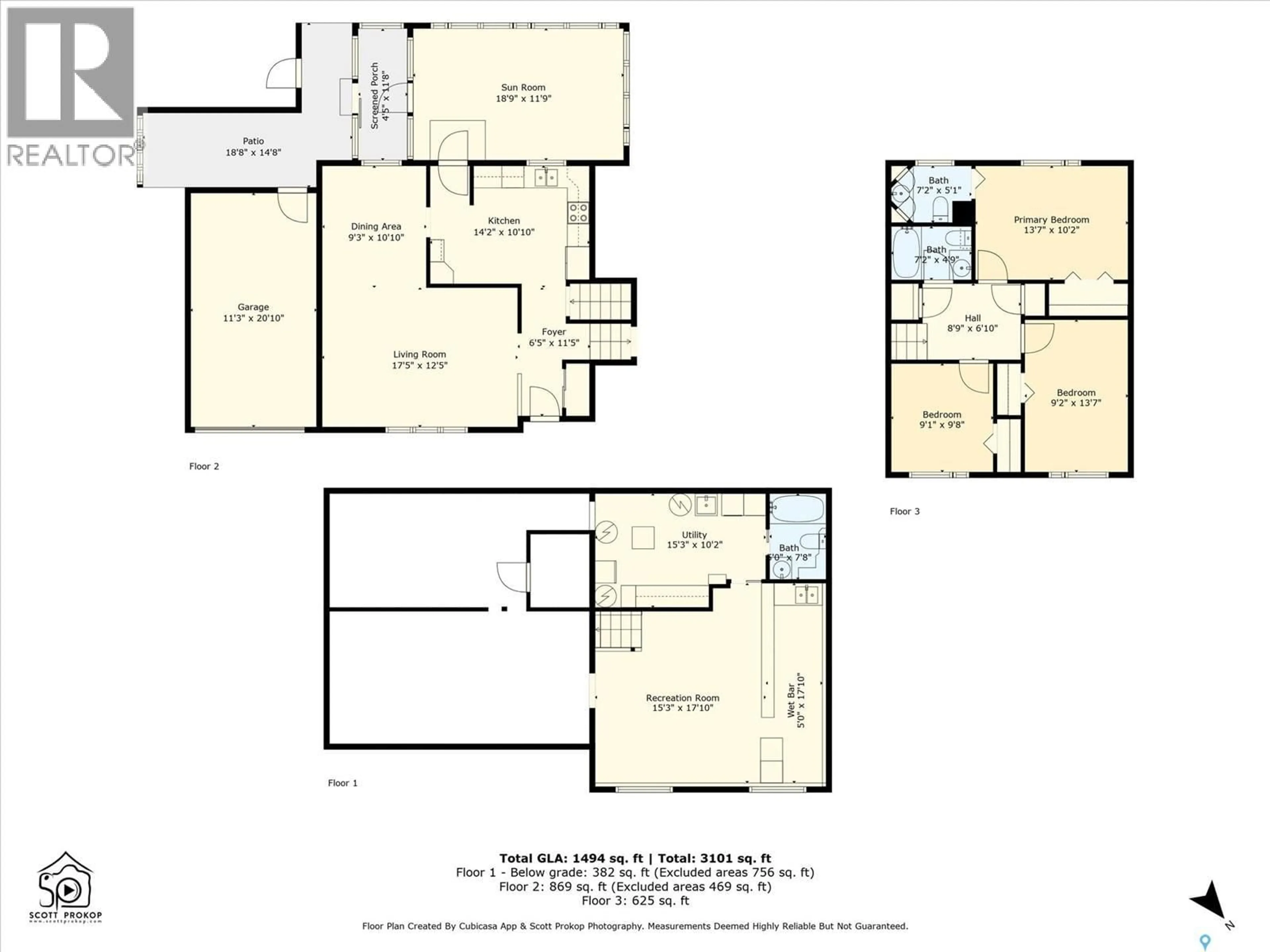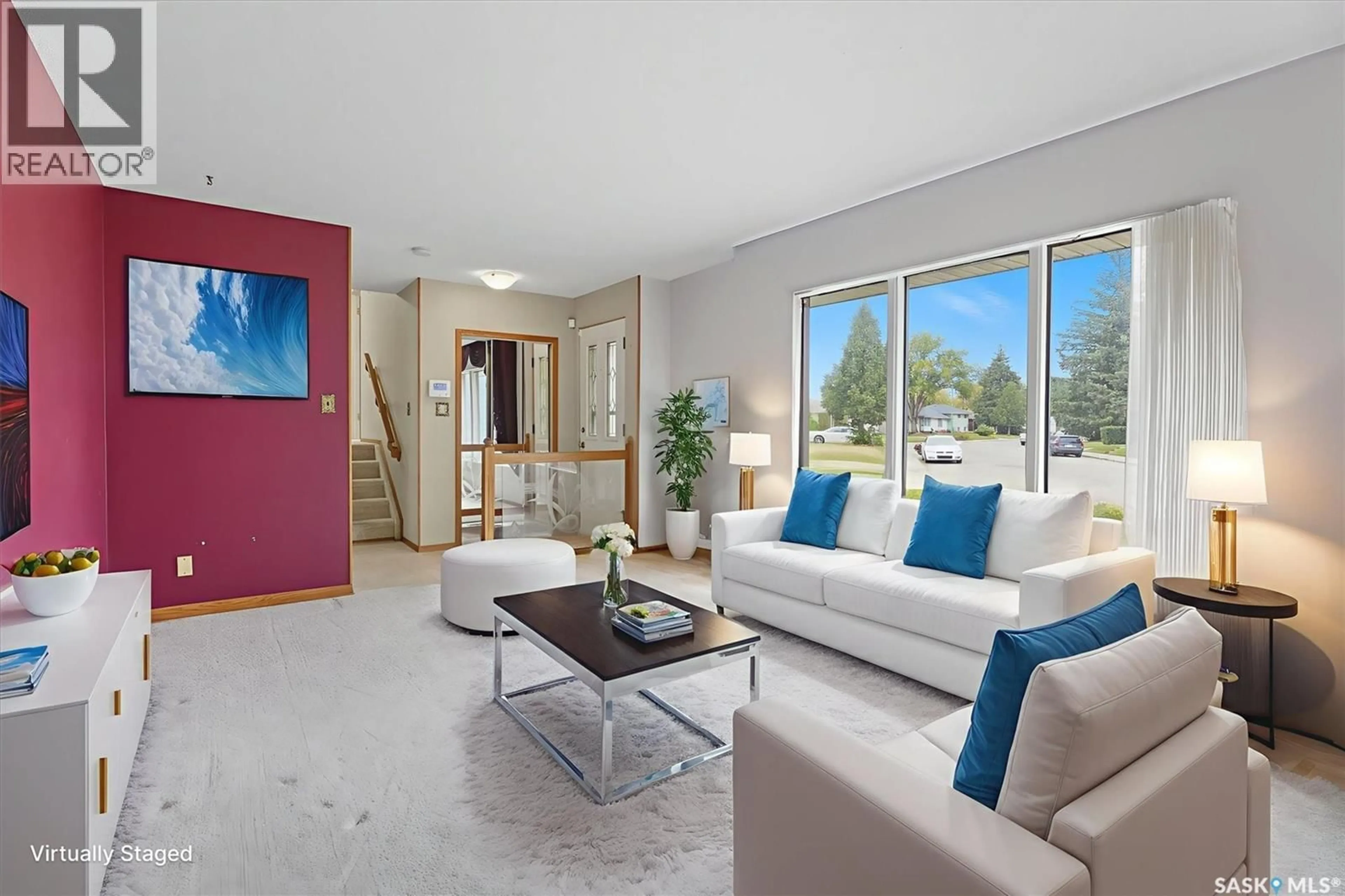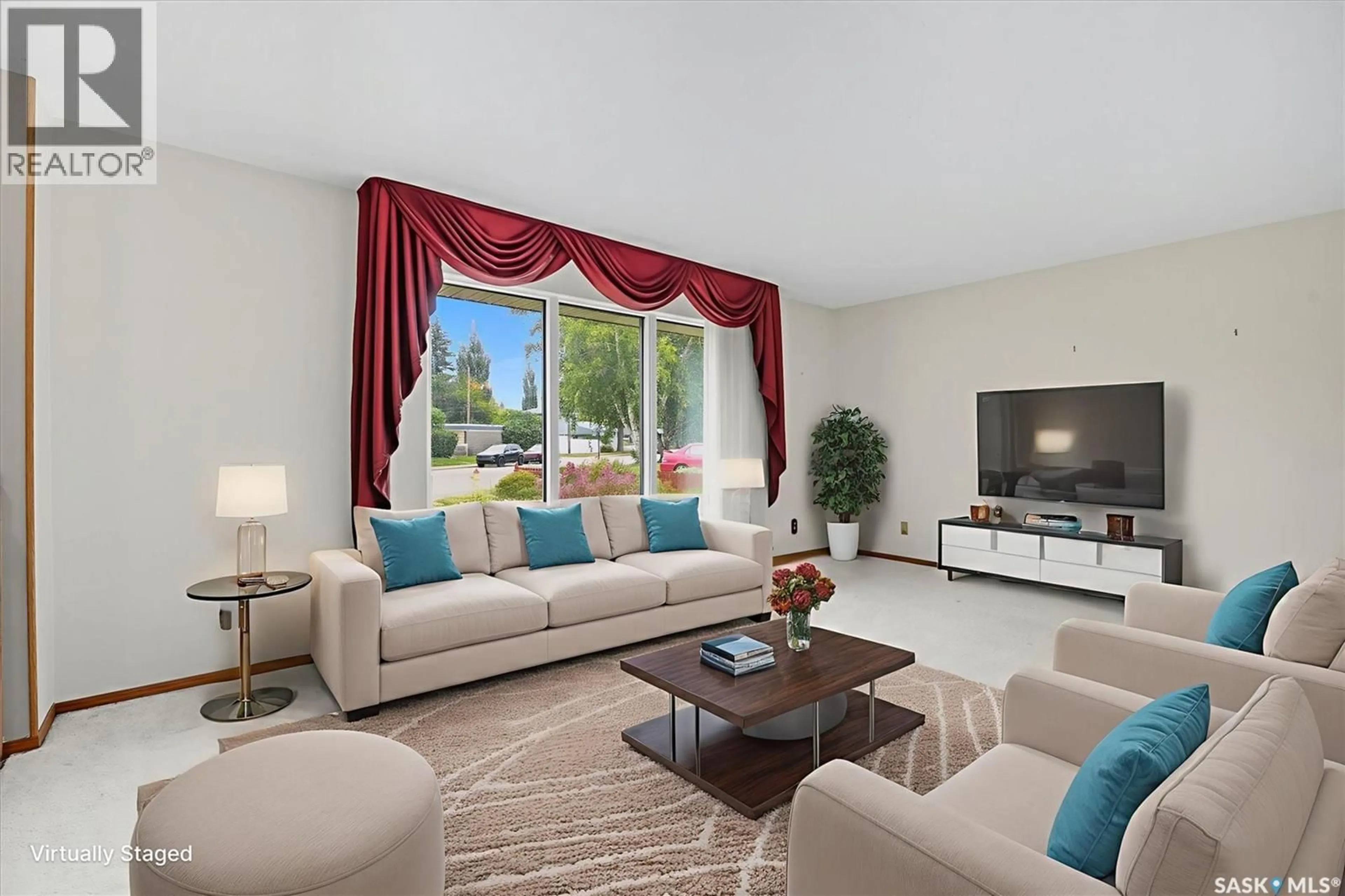20 MACDERMID CRESCENT, Saskatoon, Saskatchewan S7J2R2
Contact us about this property
Highlights
Estimated valueThis is the price Wahi expects this property to sell for.
The calculation is powered by our Instant Home Value Estimate, which uses current market and property price trends to estimate your home’s value with a 90% accuracy rate.Not available
Price/Sqft$379/sqft
Monthly cost
Open Calculator
Description
Welcome to 20 MacDermid Crescent, a well-maintained 1212sqft three-level split nestled on a massive 11,650 sq ft corner lot with mature trees, fruit trees, garden space surrounded by shrubs, and a fully fenced backyard. This property offers both a single attached garage and a detached heated garage, plus two sheds, a covered patio, and a charming three-season sunroom created with repurposed windows. Inside, you’ll find a thoughtful layout with three bedrooms up, including a primary suite with a 2-piece ensuite, and three bathrooms in total. The oak kitchen, updated by Majestic Cabinets in the 90s, features a built-in eating cubby, a new fridge, and a newer dishwasher. Hardwood floors lie under the carpet on the upper levels, ready to be revealed. Major mechanical updates include a furnace (2020), water heater (2022), and many exterior triple-pane windows replaced in both the 1990s and 2021. The third level is designed for entertaining, with a spacious family room complete with built-in cabinets, surround sound wiring, a wet bar, full bathroom, and laundry/utility area. A unique hidden play/storage space tucked behind a rolling cabinet door adds extra character and function. This property blends timeless updates with one-of-a-kind features, making it a rare find on a quiet crescent close to multiple schools and parks. The holiday decorations remain with the property to continue the tradition of candy cane lane on MacDermid Crescent, this home was loved by the long term owners and is ready to be loved by the new owners. As per the Seller’s direction, all offers will be presented on 09/24/2025 3:00PM. (id:39198)
Property Details
Interior
Features
Main level Floor
Foyer
4 x 9.4Living room
12.5 x 17.7Dining room
9.4 x 11.2Kitchen
10.6 x 14.4Property History
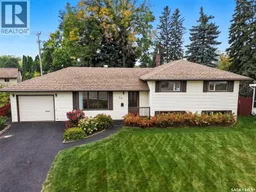 50
50
