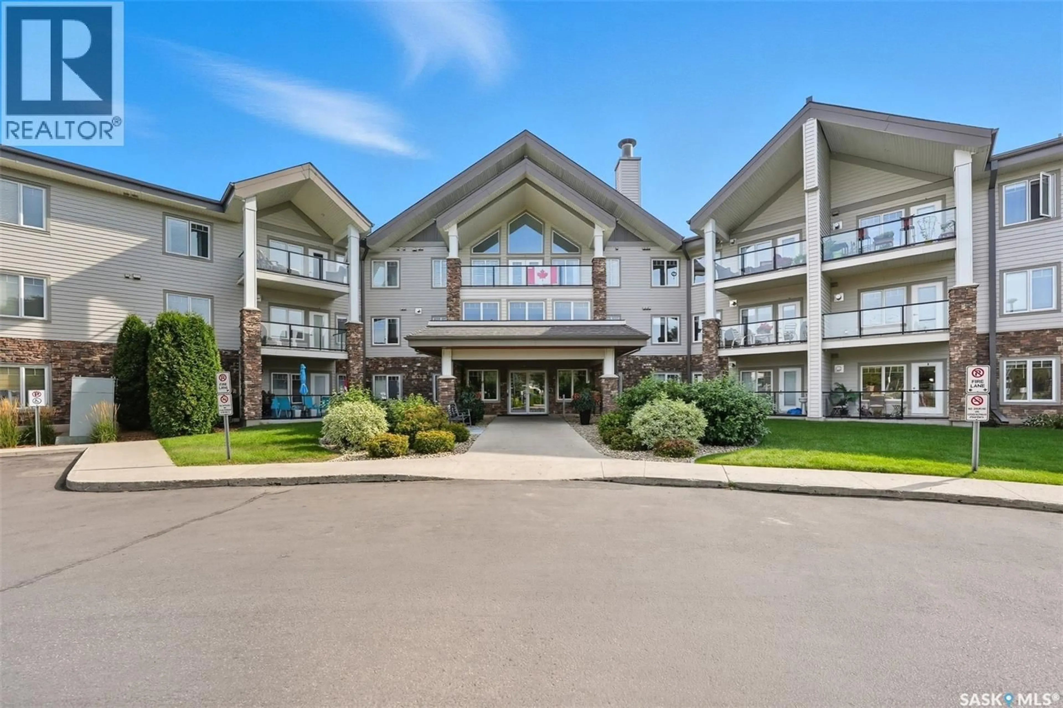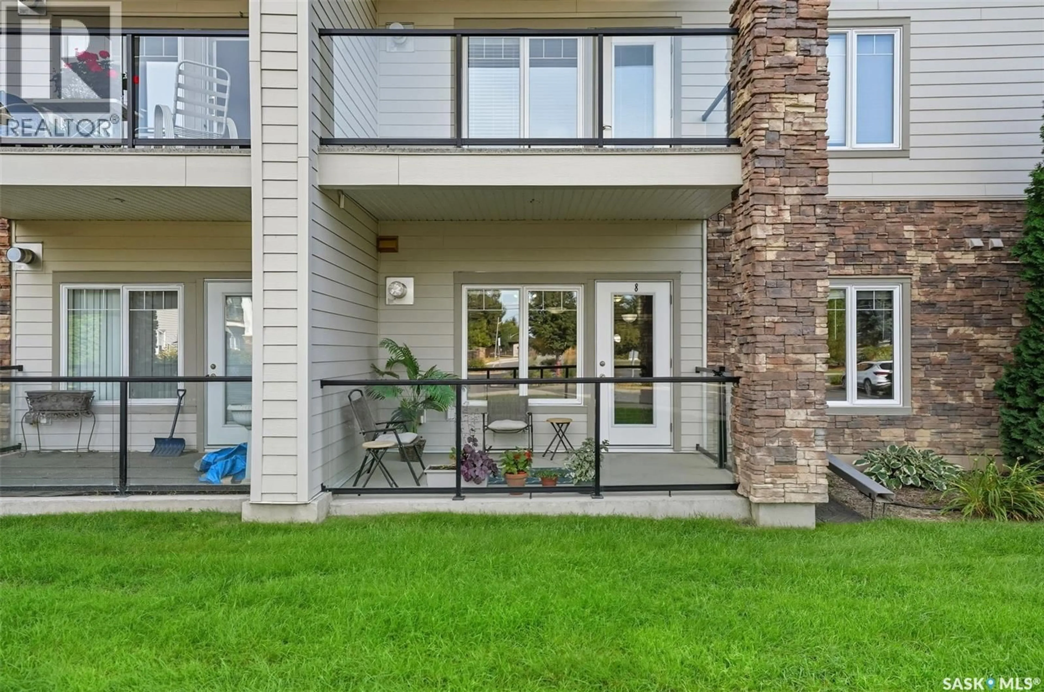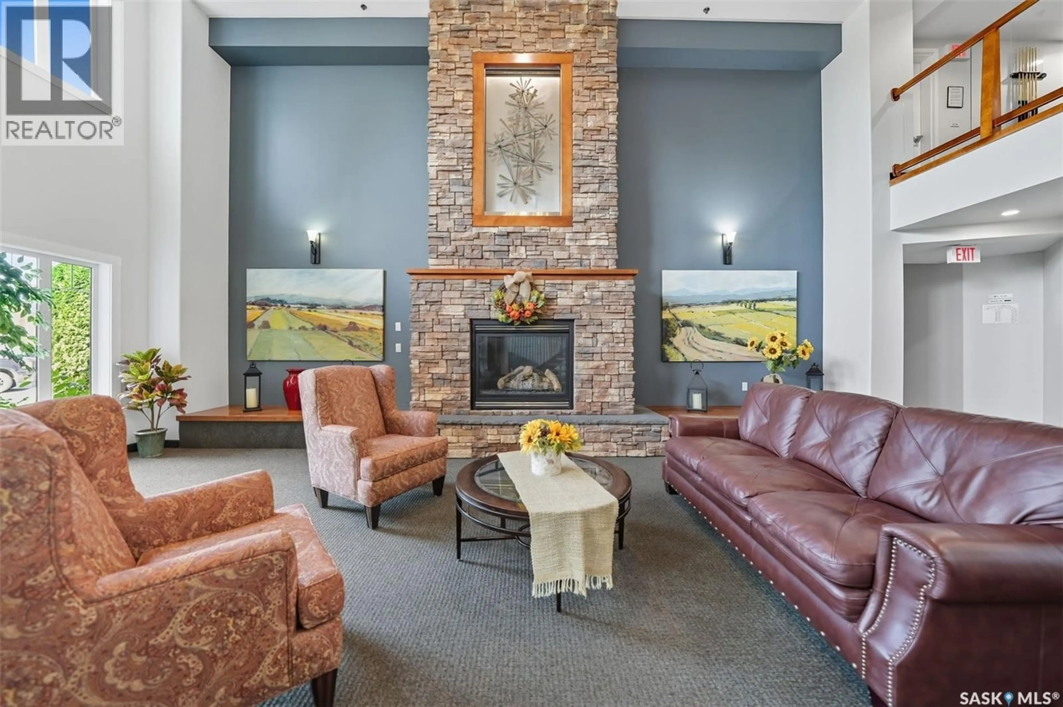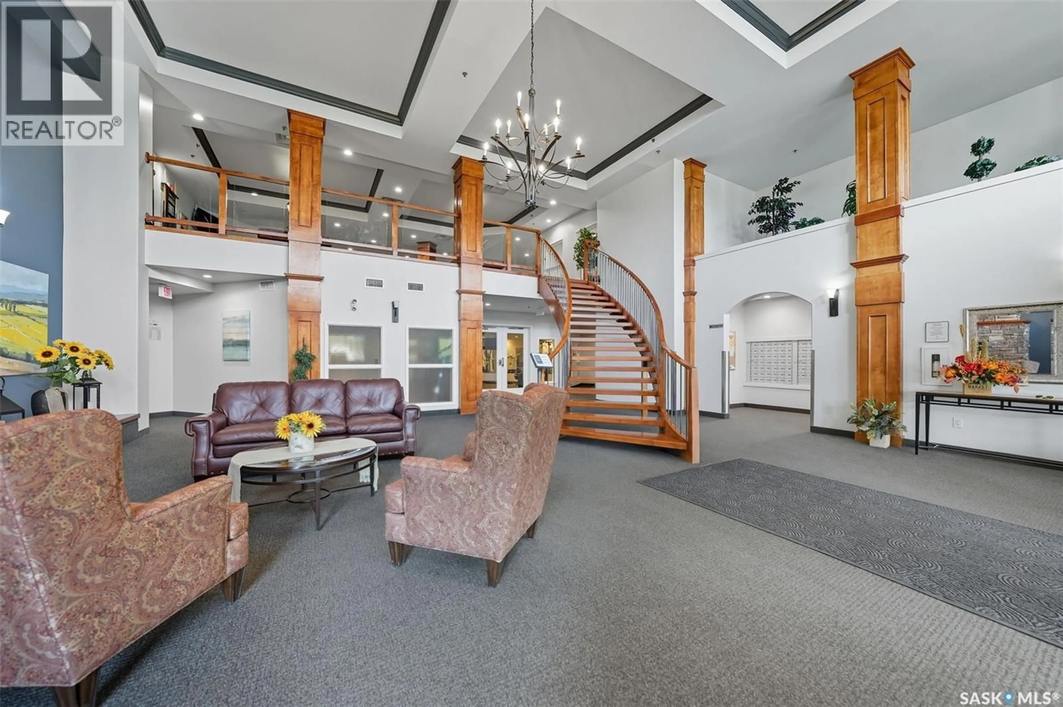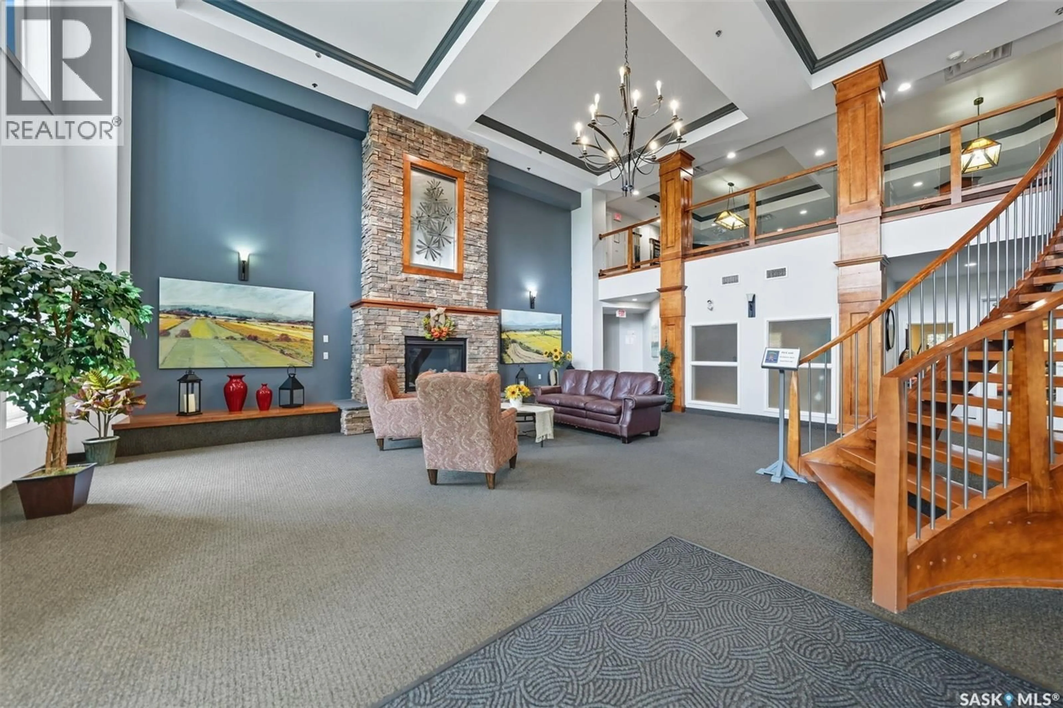1010 - 108 RUTH STREET, Saskatoon, Saskatchewan S7J4M9
Contact us about this property
Highlights
Estimated valueThis is the price Wahi expects this property to sell for.
The calculation is powered by our Instant Home Value Estimate, which uses current market and property price trends to estimate your home’s value with a 90% accuracy rate.Not available
Price/Sqft$310/sqft
Monthly cost
Open Calculator
Description
Exceptional 1 bedroom 1 bath condominium in the highly sought-after Churchill Gardens. This meticulously maintained home showcases a bright open-concept layout with a spacious kitchen and dining area flowing seamlessly into the living room, highlighted by a cozy gas fireplace and large windows that fill the space with natural light. A private patio extends your living area outdoors. The generous bedroom includes a custom closet organizer, and a convenient storage room offers in-suite laundry. The building provides an unmatched lifestyle with a fully equipped fitness centre, relaxing hot tub area, an impressive multipurpose room complete with a dream catering kitchen, serving counter, and small dance floor, plus a large balcony for gatherings. Additional amenities include a craft room, woodworking shop with tools, games room with pool tables and shuffleboard, and a car wash with vacuum. The striking entrance foyer features soaring ceilings and a curved wooden staircase leading to the second-floor games lounge. Outdoors, enjoy the landscaped inner courtyard with pergolas, tables, a gas fire pit, and a large gas BBQ for entertaining. Practical advantages abound with secure underground heated parking, a dedicated mail room, ample visitor parking at the front, and three private guest suites for overnight visitors. Perfect for those looking to downsize, this building truly has it all—offering luxury, comfort, and convenience in one exceptional package. Close to bus routes and most amenities. Schedule a private viewing today with your favourite REALTOR® before it’s gone As per the Seller’s direction, all offers will be presented on 09/21/2025 6:00PM. (id:39198)
Property Details
Interior
Features
Main level Floor
Kitchen
14.3 x 13.7Living room
14.2 x 12.4Primary Bedroom
12.3 x 11.14pc Bathroom
Condo Details
Amenities
Exercise Centre, Recreation Centre, Guest Suite, Dining Facility
Inclusions
Property History
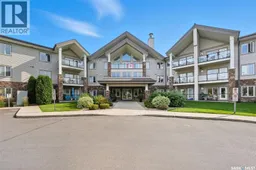 45
45
