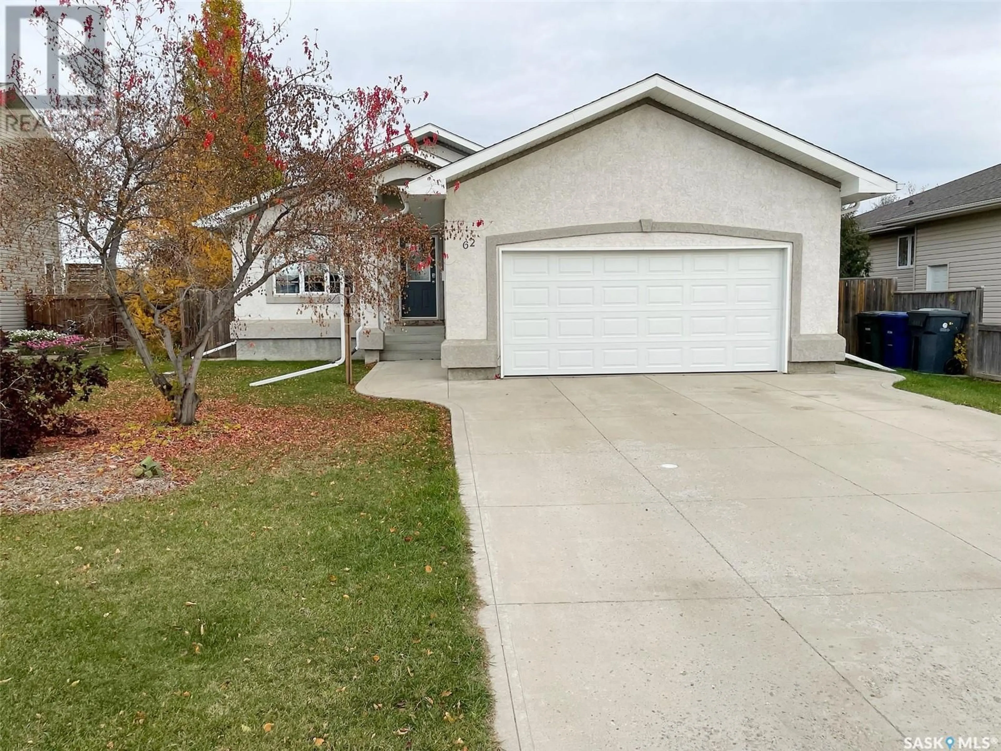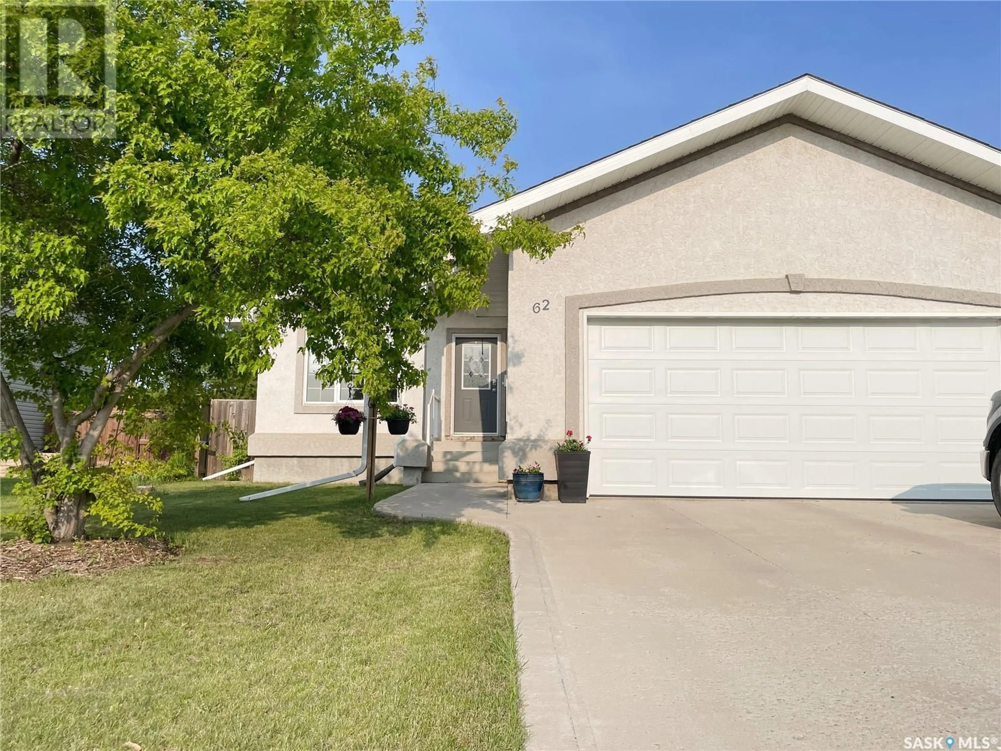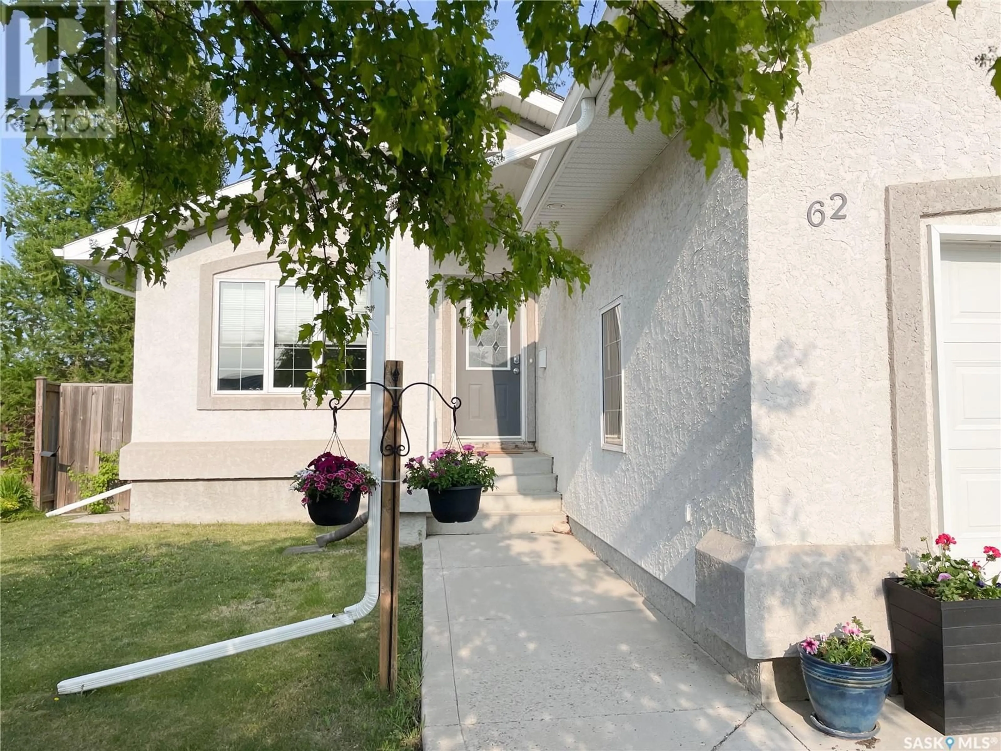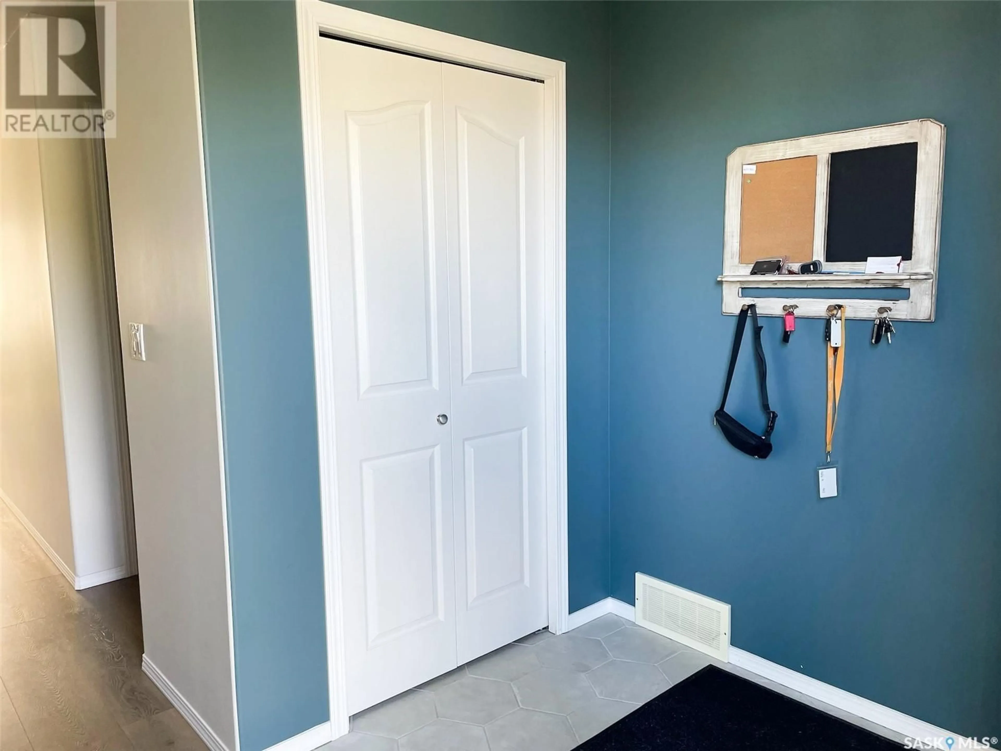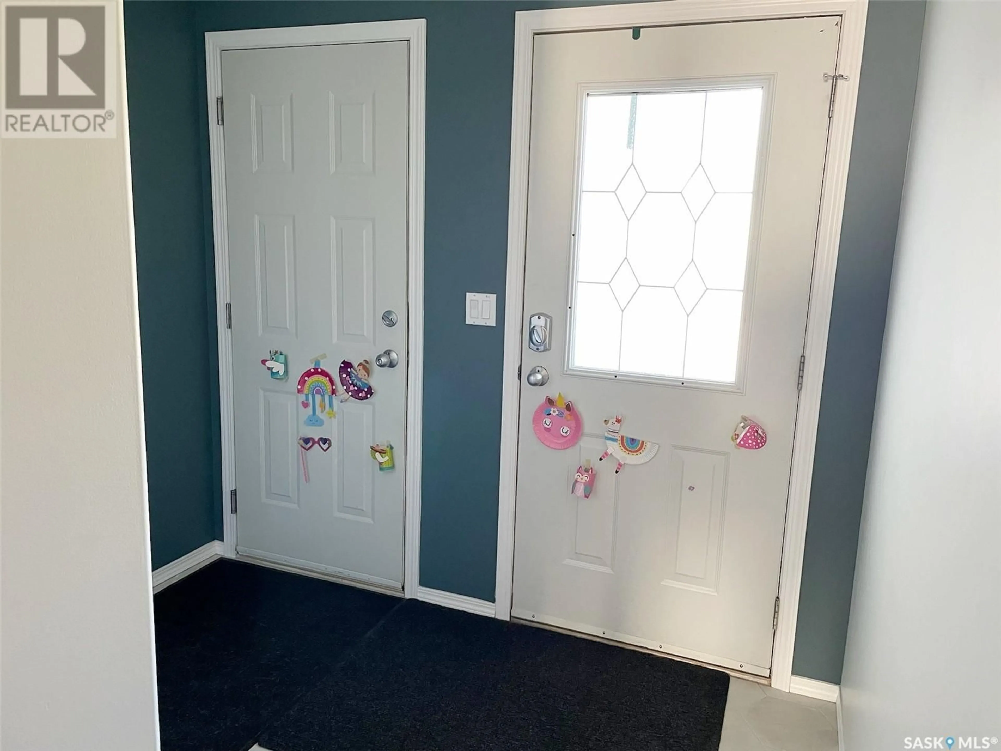62 2ND STREET, Osler, Saskatchewan S0K3A0
Contact us about this property
Highlights
Estimated ValueThis is the price Wahi expects this property to sell for.
The calculation is powered by our Instant Home Value Estimate, which uses current market and property price trends to estimate your home’s value with a 90% accuracy rate.Not available
Price/Sqft$333/sqft
Est. Mortgage$1,632/mo
Tax Amount (2024)$3,989/yr
Days On Market1 day
Description
Great Family Home in Osler – Move-In Ready! You’ll feel right at home in this 1,140 sq. ft. bungalow with an open floor plan and vaulted ceilings over the kitchen and living room. The kitchen is spacious and functional, with maple cabinets, a microwave shelf, centre island with extra drawers, décor lighting, and a built-in wine rack—perfect for family dinners or entertaining friends. The dining area opens onto the back deck through garden doors, and flows into a bright, welcoming Great Room. Outside, everything’s done for you—fully landscaped front and back, fenced yard, a deck with metal railings, and no neighbours behind—just open space and a view of the community hockey rink and playground! There are 3 bedrooms on the main floor, including a primary bedroom with a walk-in closet and a 3-piece ensuite. The basement is fully finished with a wide open family/games room, an extra-large 4th bedroom with beautiful Acacia engineered hardwood floors, another full bathroom, plus laundry, utility space, and extra storage under the stairs. Other perks: recessed lighting throughout, central vac, central air, triple-pane PVC windows, a radon mitigation system and a double attached garage that’s insulated and heated. This home is in great shape, shows really well, and is truly move-in ready. Enjoy small town living with Saskatoon just 20 minutes away!... As per the Seller’s direction, all offers will be presented on 2025-06-02 at 2:00 PM (id:39198)
Property Details
Interior
Features
Main level Floor
Kitchen
13.5 x 13.5Dining room
9 x 13.5Living room
13.3 x 13Primary Bedroom
13.3 x 11.8Property History
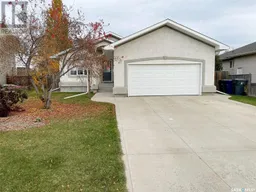 28
28
