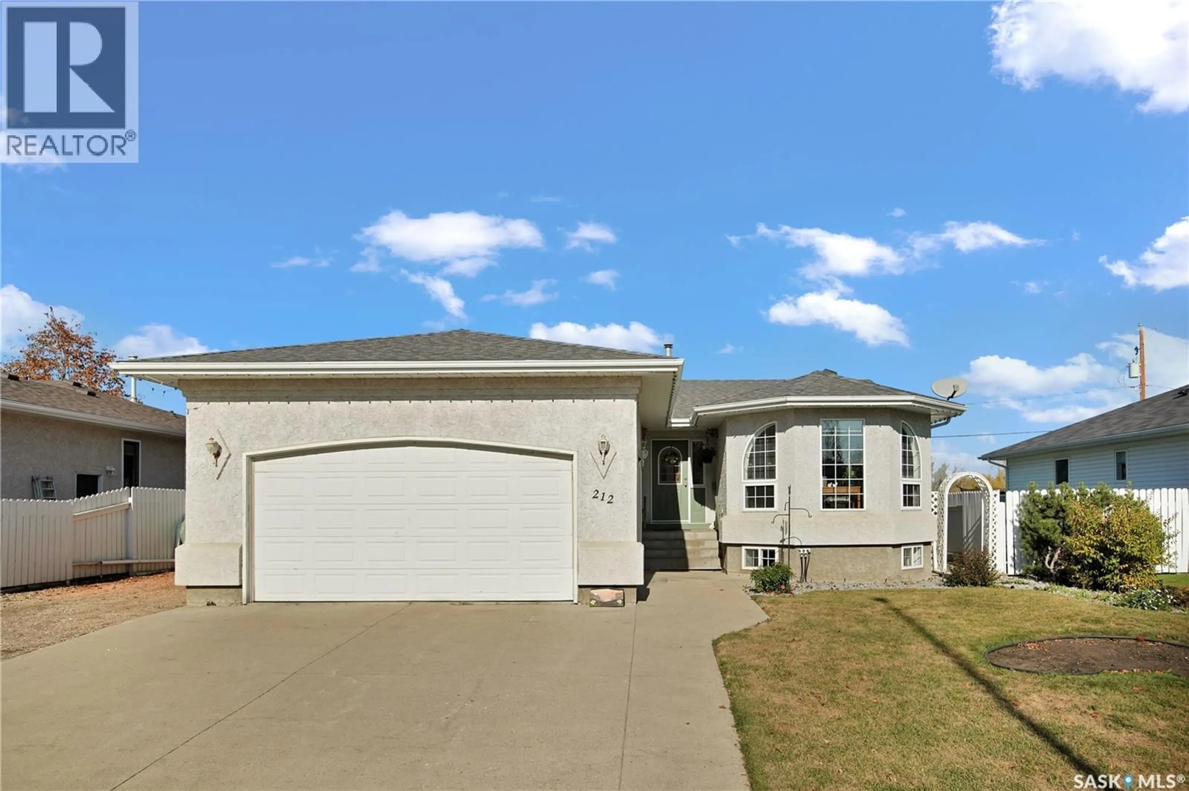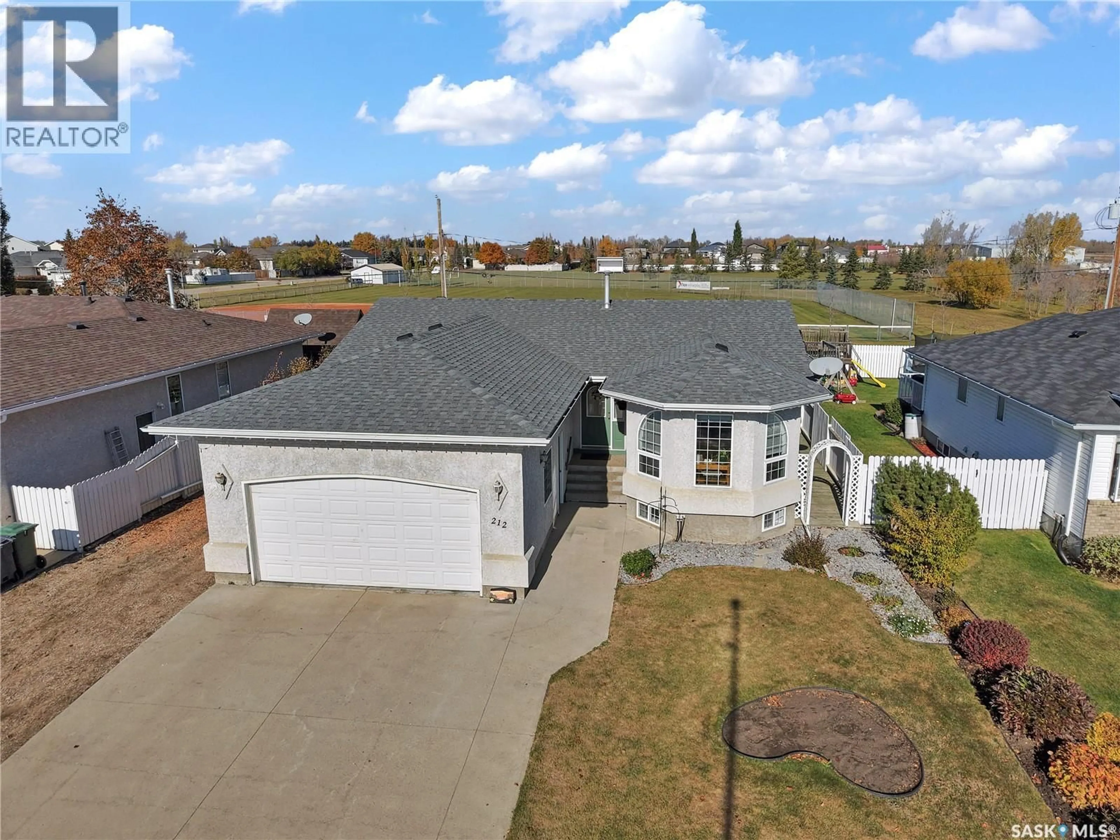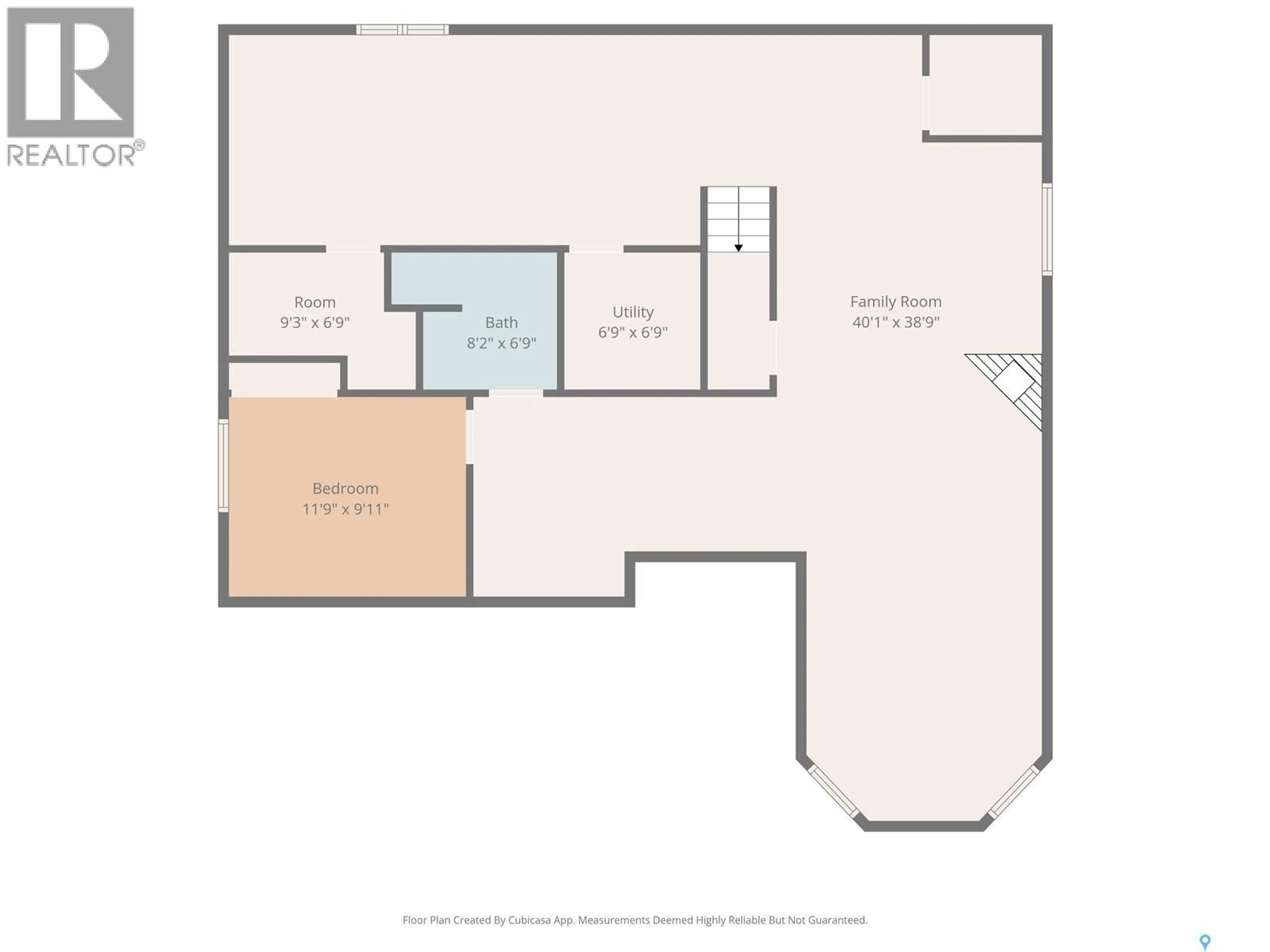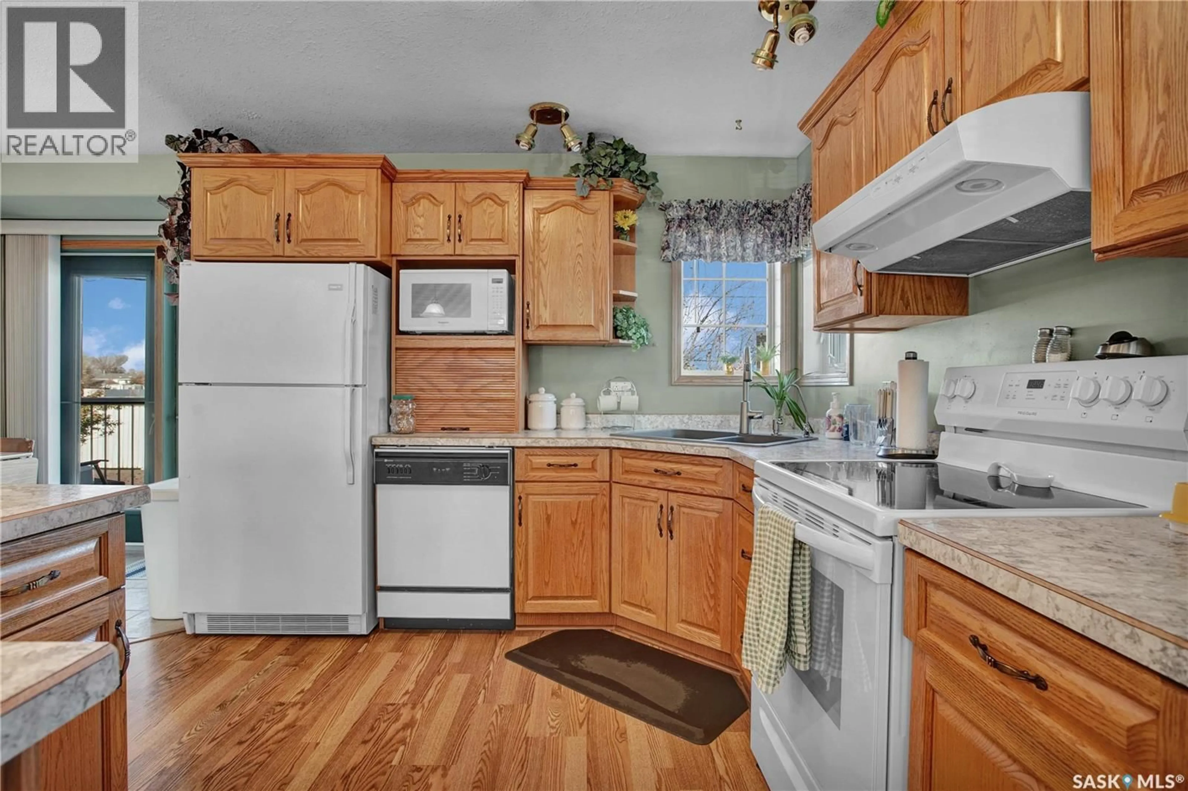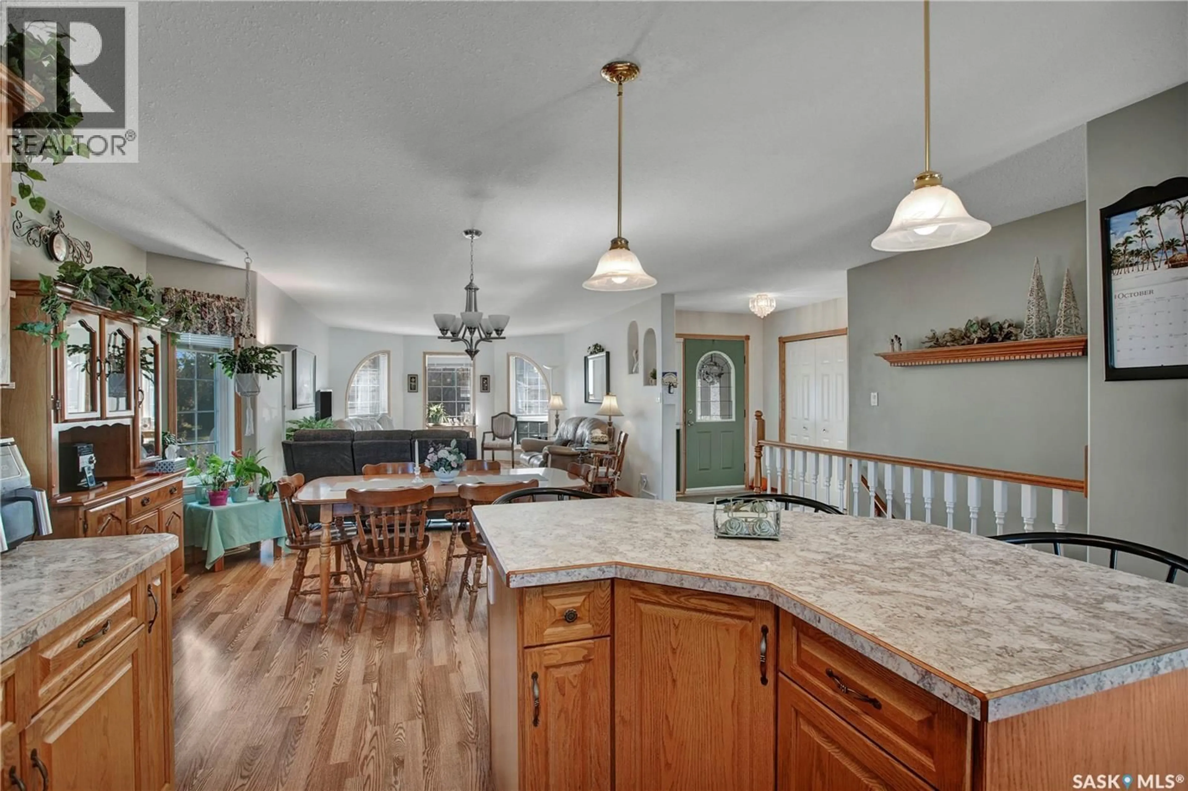212 WILLOW DRIVE, Osler, Saskatchewan S0K3A0
Contact us about this property
Highlights
Estimated valueThis is the price Wahi expects this property to sell for.
The calculation is powered by our Instant Home Value Estimate, which uses current market and property price trends to estimate your home’s value with a 90% accuracy rate.Not available
Price/Sqft$335/sqft
Monthly cost
Open Calculator
Description
Experience pride of original ownership in this fully finished home that was custom designed by its original owners. Located in the the quiet town of Osler and tucked away in a north end of the town the home sits on a spacious lot just backing park and green space offering both privacy and room to enjoy and entertain in the outdoors. This 1,440 sqft home features 3 bedrooms up and 1 bedroom down and has been well maintained and cared for by the original owner with many significant upgrades and improvements over the recent years including Shingles, water heater, and a new furnace. The open concept floor plan has great kitchen with loads of cabinets and counter space, large dining and living room. Down the hall to mudroom with laundry and 2 additional bedrooms, spacious primary bedroom with a walk in closet & 3 pce ensuite. The fully developed basement with large family room, games area and a large flex space for a hobby room or home gym space, in addition there is a bedroom, 3 pce bath, vented cold storage room, utility room and an additional pantry/storage room. Bonus features include gas fireplace, central air, RV parking, alley access, and so much more. The oversized attached garage is fully finished and insulated, triple wide driveway with RV parking space beside the home. The yard is fully landscaped with garden space, lawn, fruit trees, oversized garden shed, nice sized deck with great views of the park and green space. Must see Bungalow! As per the Seller’s direction, all offers will be presented on 10/22/2025 6:00PM. (id:39198)
Property Details
Interior
Features
Main level Floor
Foyer
5.8 x 6.2Kitchen
10 x 12.3Dining room
13 x 10.6Living room
15 x 13Property History
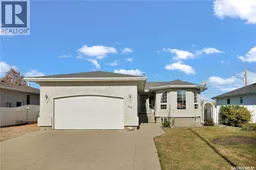 42
42
