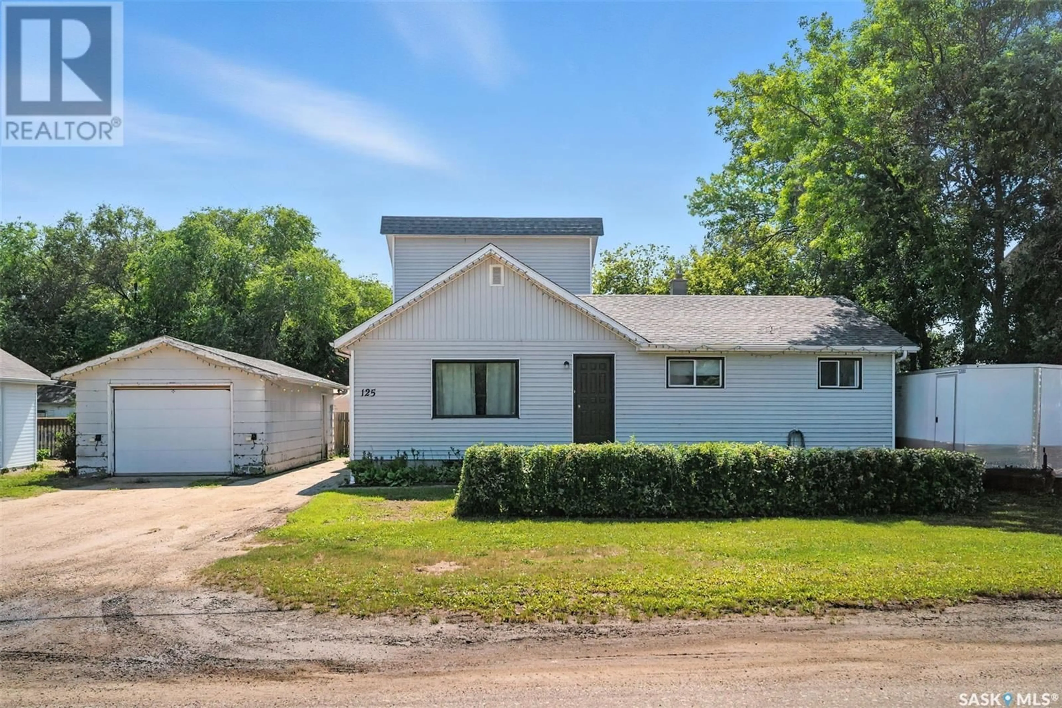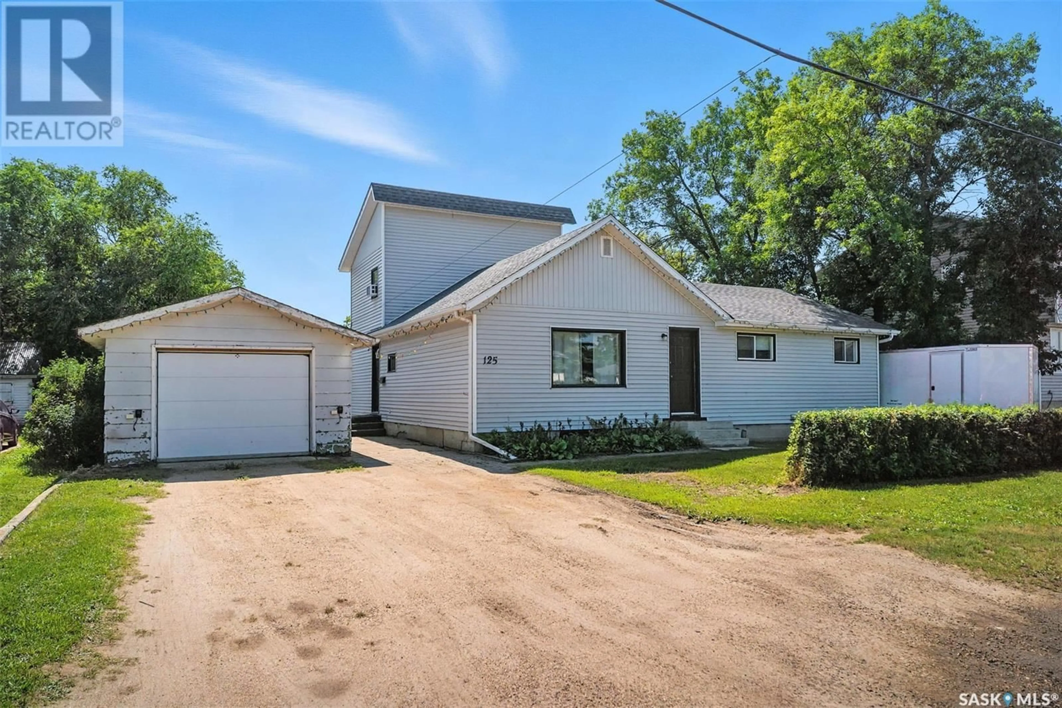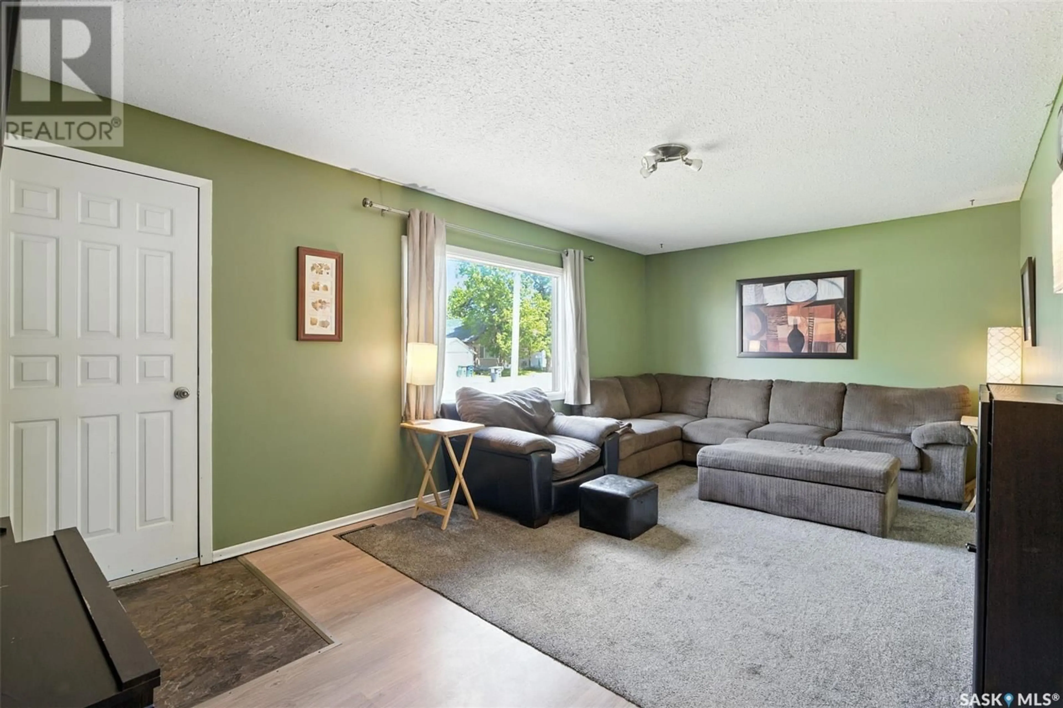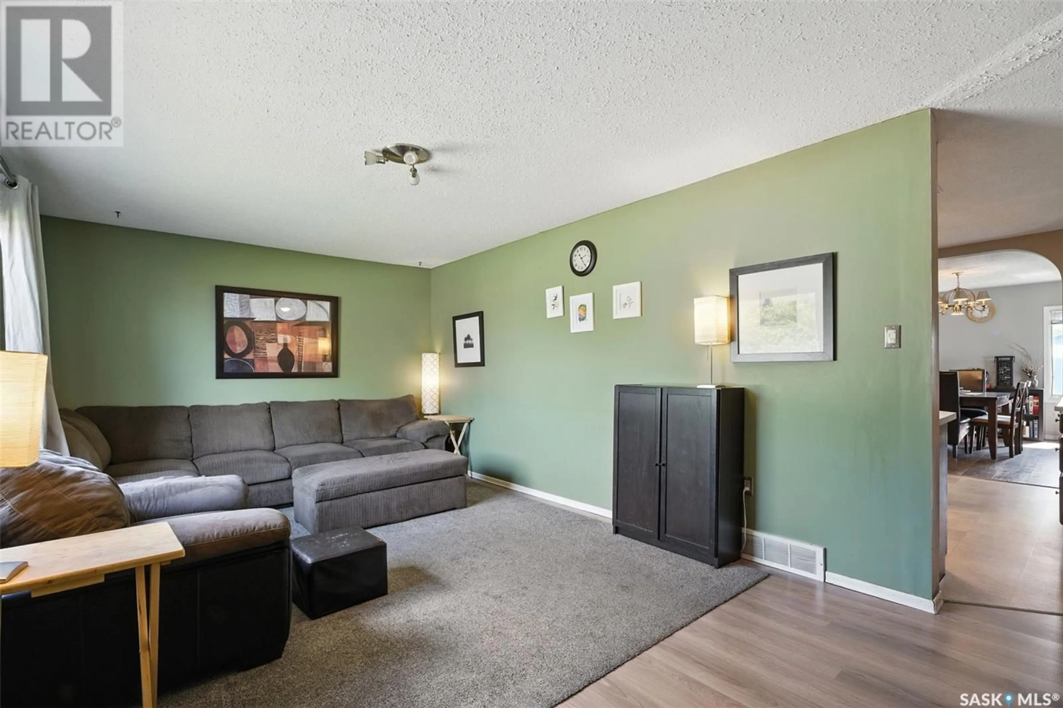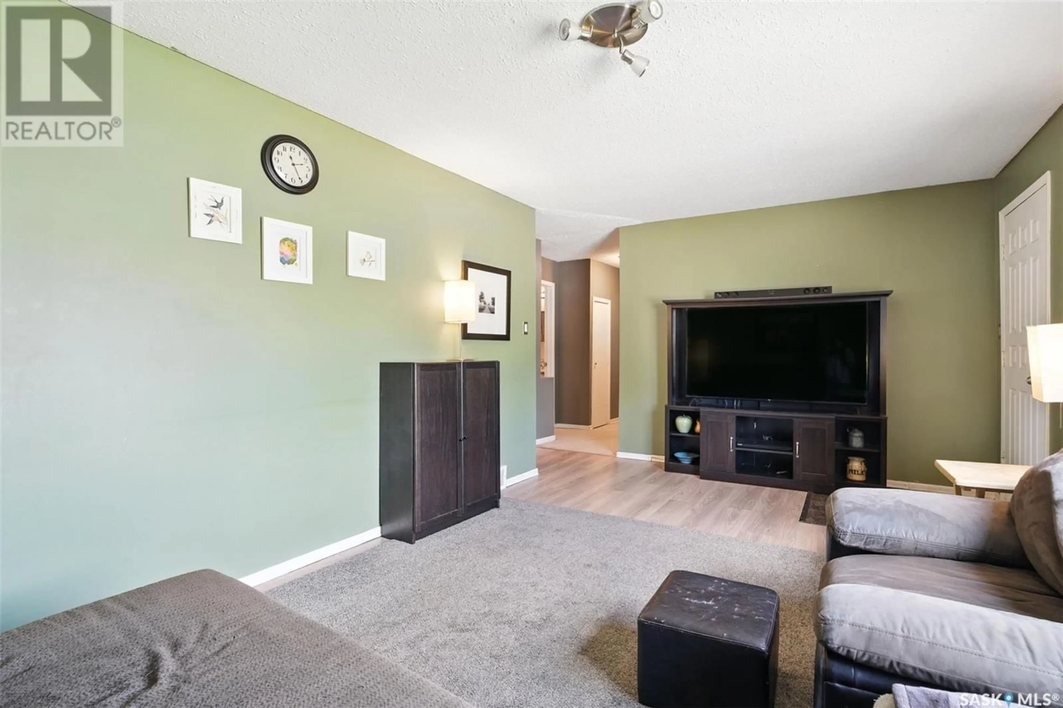125 2ND AVENUE, Osler, Saskatchewan S0K3A0
Contact us about this property
Highlights
Estimated valueThis is the price Wahi expects this property to sell for.
The calculation is powered by our Instant Home Value Estimate, which uses current market and property price trends to estimate your home’s value with a 90% accuracy rate.Not available
Price/Sqft$188/sqft
Monthly cost
Open Calculator
Description
Looking for that small-town lifestyle without sacrificing convenience? Check out this spacious 5 bedroom home on a massive lot just 20 minutes north of the city in Osler! The main floor features a large living room and dining room, both offering plenty of space to host family and friends. The updated kitchen has an abundance of cupboards, island with seating and stainless appliances. Down the hall are 3 good-sized bedrooms and a full bath. The primary bedroom is set apart on the second floor, with plenty of room for a king sized bed, sitting area or reading nook. The basement has been developed with a 5th bedroom and 3pc bath - providing space for large or extended families! Outside, you'll love all the room this property has, with a deck off the dining room, storage shed, garden area with lots of room left over for the kids to play! An oversized detached single garage completes the home. Lots of recent updates including newer roof, furnace and water heater giving you peace of mind! Just one block to school and park. If this sounds like the home for you, schedule your private showing today! (id:39198)
Property Details
Interior
Features
Main level Floor
Living room
11.5 x 19.2Kitchen
11.8 x 13.8Dining room
7.1 x 13.84pc Bathroom
Property History
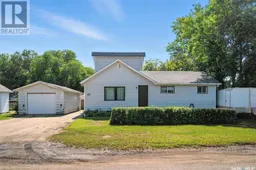 39
39
