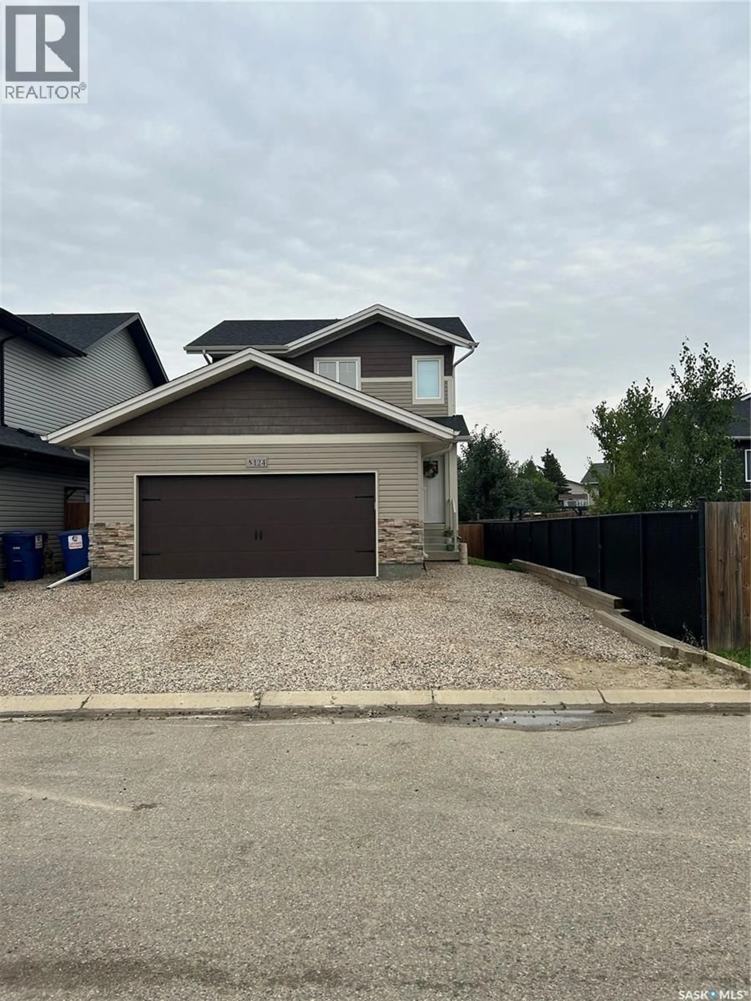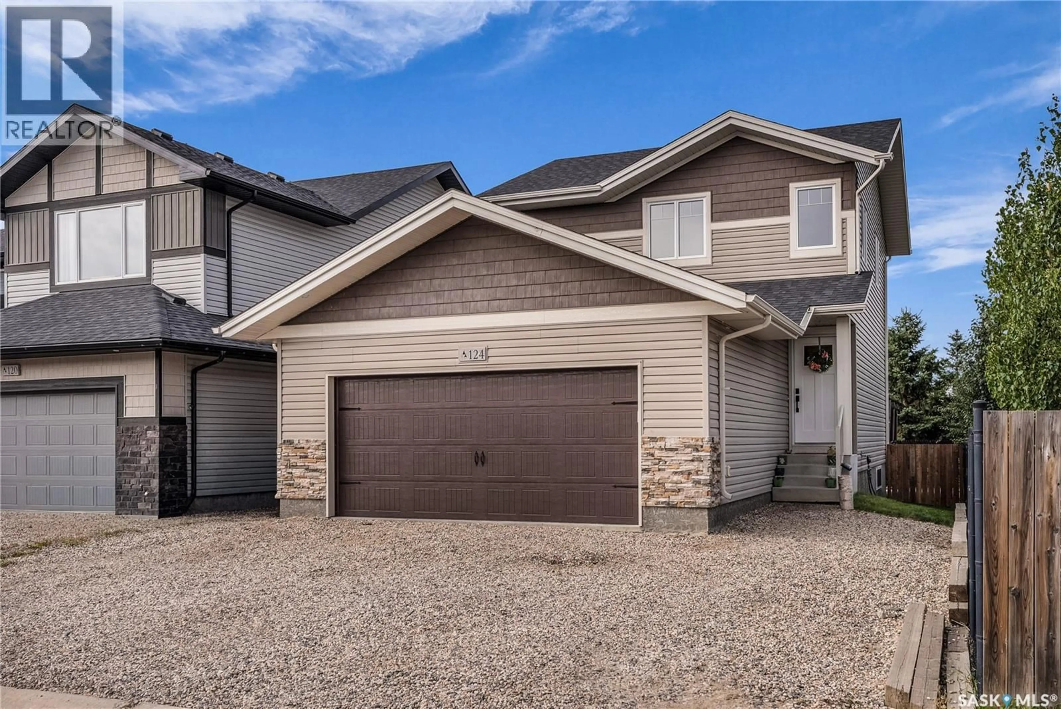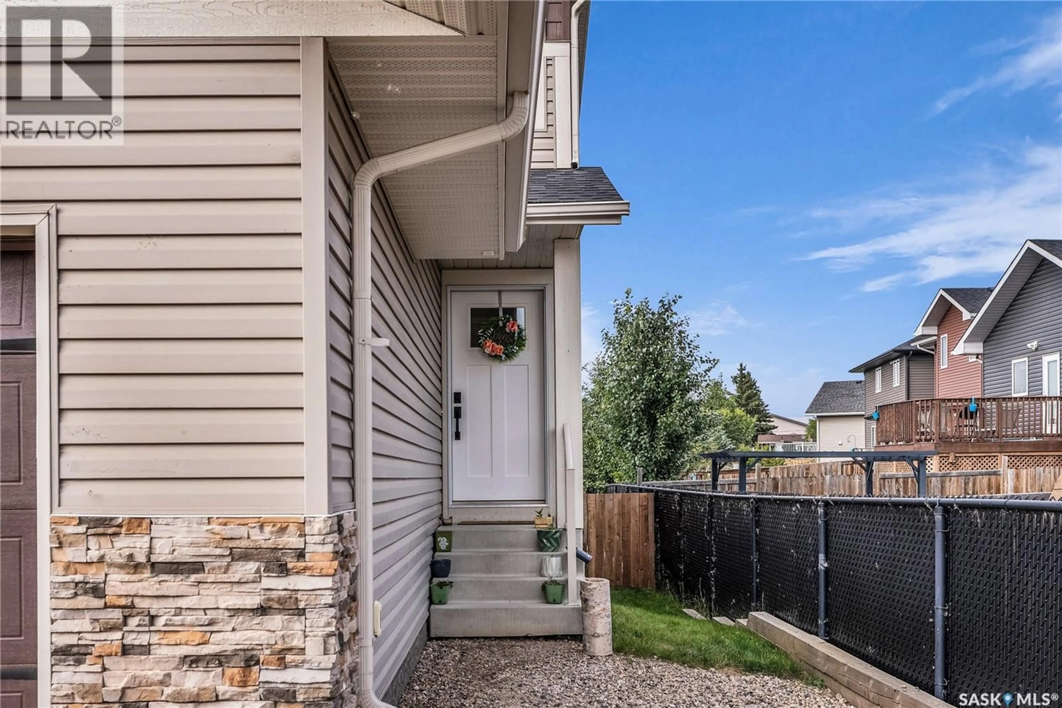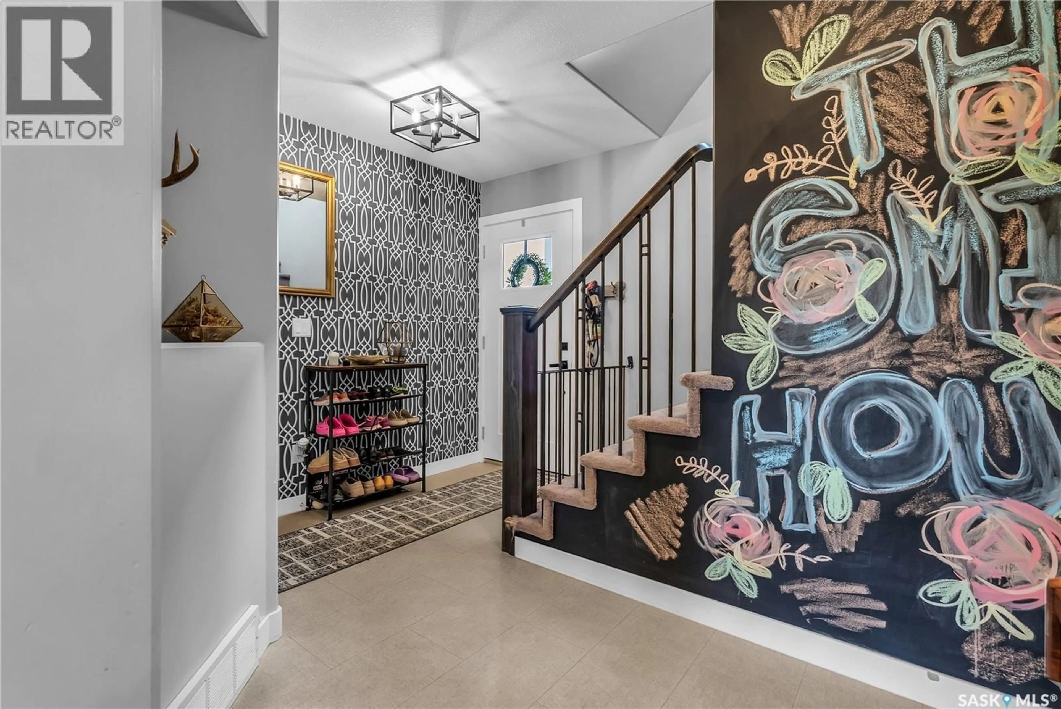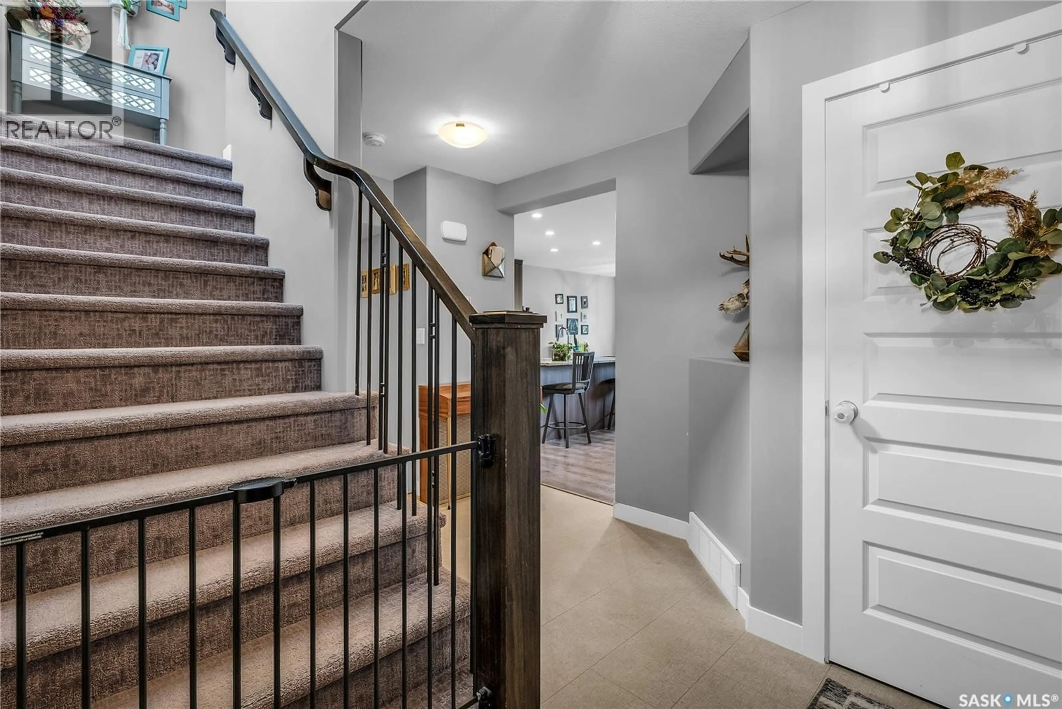124 PARKVIEW COVE, Osler, Saskatchewan S0K3A0
Contact us about this property
Highlights
Estimated valueThis is the price Wahi expects this property to sell for.
The calculation is powered by our Instant Home Value Estimate, which uses current market and property price trends to estimate your home’s value with a 90% accuracy rate.Not available
Price/Sqft$308/sqft
Monthly cost
Open Calculator
Description
124 Parkview is a family friendly home and yard, located on a cul-de-sac very near to the park, and a short distance to the school. You will see a 22 x 22 double car garage, that leads into a large rear entry and a 2 piece bath. A very open kitchen/living room with lots of natural light and room. Corner pantry, island, granite counter tops, large triple pane windows providing natural light. Out back from the dining area is a deck overlooking a green space. The second floor features 3 bedrooms. A large master bedroom with walk in closet. Also two other roomy bedrooms and a 4 piece bath complete the second floor. The basement is insulated/ vapor barriered, and has a roughed in bathroom as well, with plenty of room for an additional bedroom and family room. A completely fenced in backyard over looking a green area. Lots of room for a pet or kids play equipment. Many features in this home such as central air, underground sprinklers, built in dishwasher, microwave, and hood fan, a heat recovery unit, sump pump, and garage door openers. The exterior has siding, stone and vinyl. Three bedrooms, 2 baths, lots of light, located on a cul de sac, close to parks and schools. Contact your realtor today for a viewing. (id:39198)
Property Details
Interior
Features
Main level Floor
2pc Bathroom
Kitchen
12.7 x 19Living room
12.4 x 15.32pc Bathroom
Property History
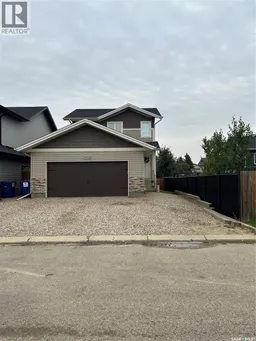 45
45
