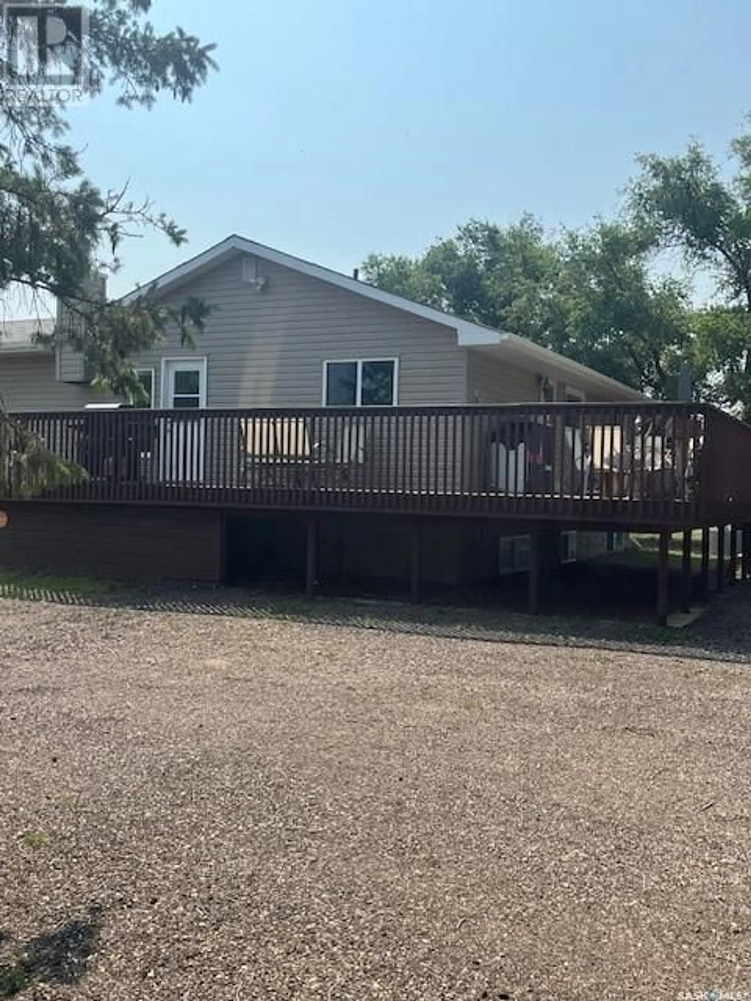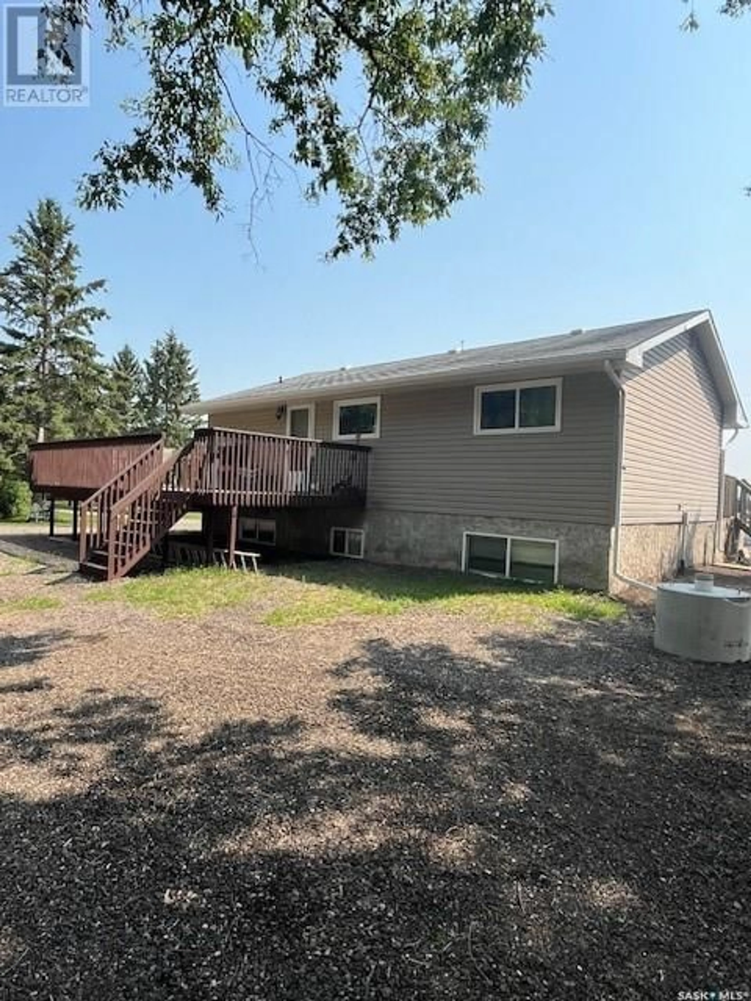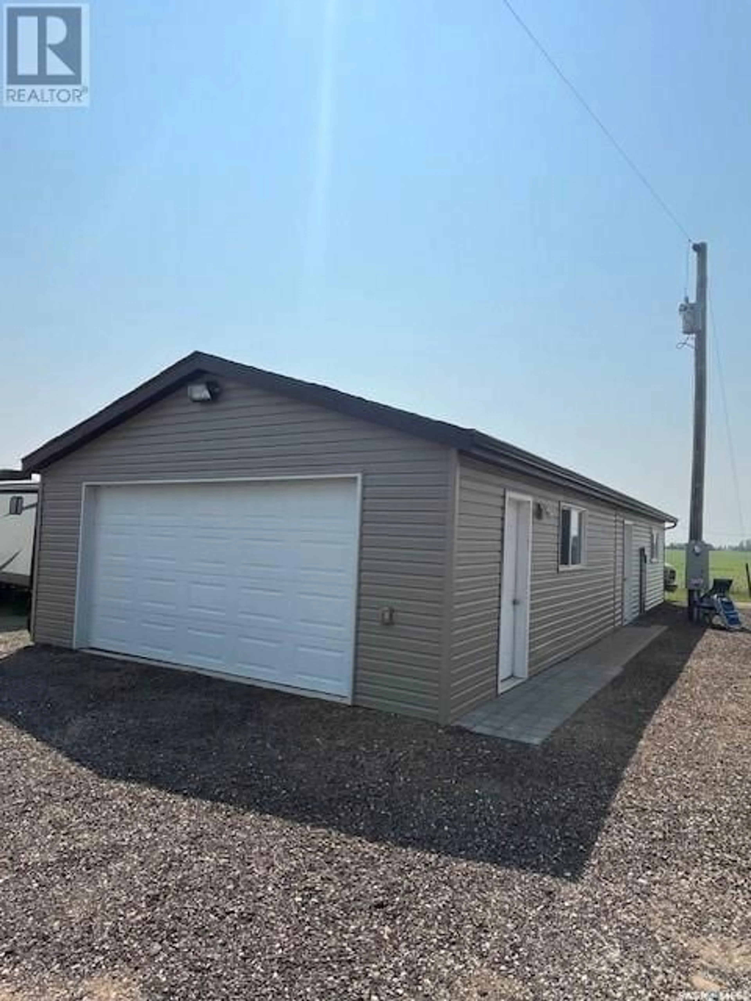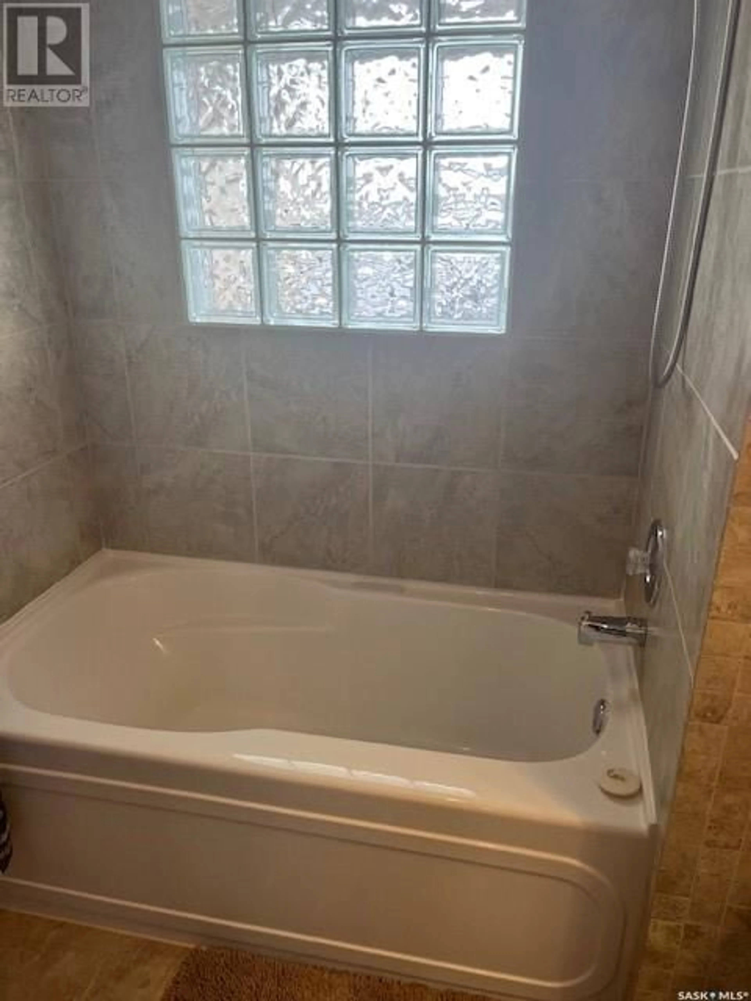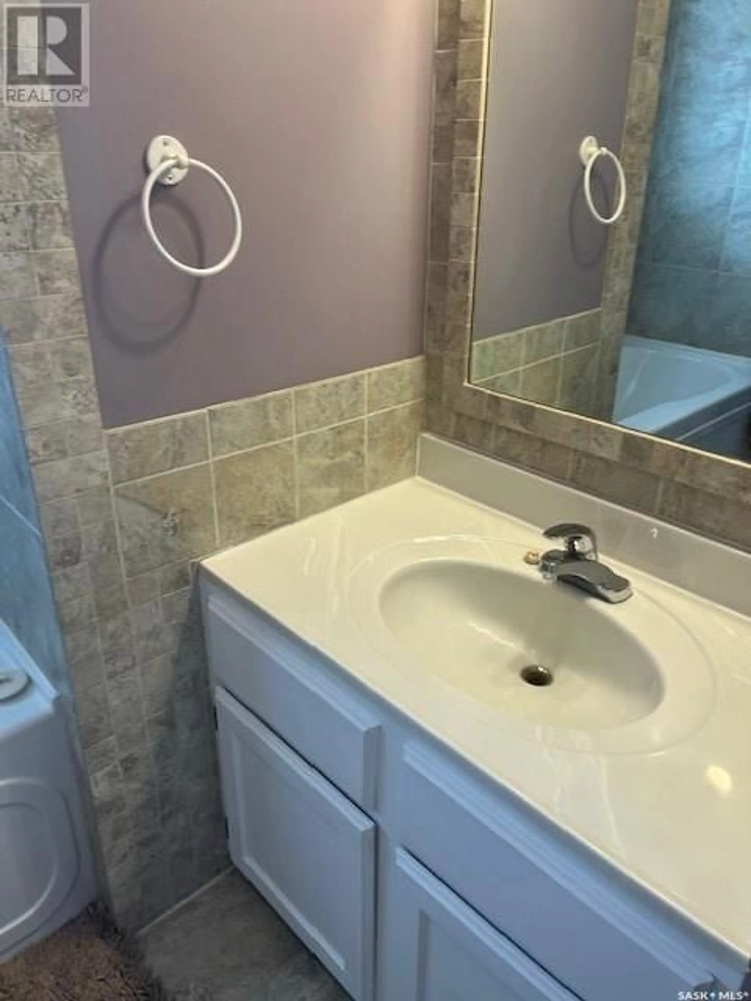Northcott Acreage, Corman Park Rm No. 344, Saskatchewan S7K3J5
Contact us about this property
Highlights
Estimated ValueThis is the price Wahi expects this property to sell for.
The calculation is powered by our Instant Home Value Estimate, which uses current market and property price trends to estimate your home’s value with a 90% accuracy rate.Not available
Price/Sqft$427/sqft
Est. Mortgage$1,975/mo
Tax Amount ()-
Days On Market8 days
Description
Easy 12 min drive from Saskatoon, this 1075 sq.ft. raised bungalow is ready to move in. Fully developed ICF basement hosts 2 bedrooms, large living room and kitchen, currently set up as a suite with seperate entrance. Shows great! Lots of mature trees, well treed firepit and garden area. Outdoor boiler for electronic heating. 2 shops, 1 is 32 x 20 with cement floor and overhead door, newer shop measures 28 x 40 with unique design, 2 overhead doors to divide shop in half and just heat 50% of the shop. 2 man doors. Miscellaneous smaller sheds and all outbuildings feature no maintenance steel exterior siding. This affordable gem is on 3.7 acres and is definately a "must see" on your acreage shopping list. (id:39198)
Property Details
Interior
Features
Main level Floor
Bedroom
9 ft ,5 in x 8 ft ,3 inBedroom
12 ft ,10 in x 10 ft ,8 in4pc Bathroom
Laundry room
6 ft ,6 in x 10 ft ,8 inProperty History
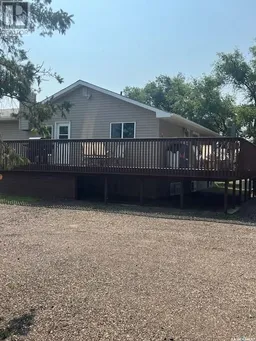 34
34
