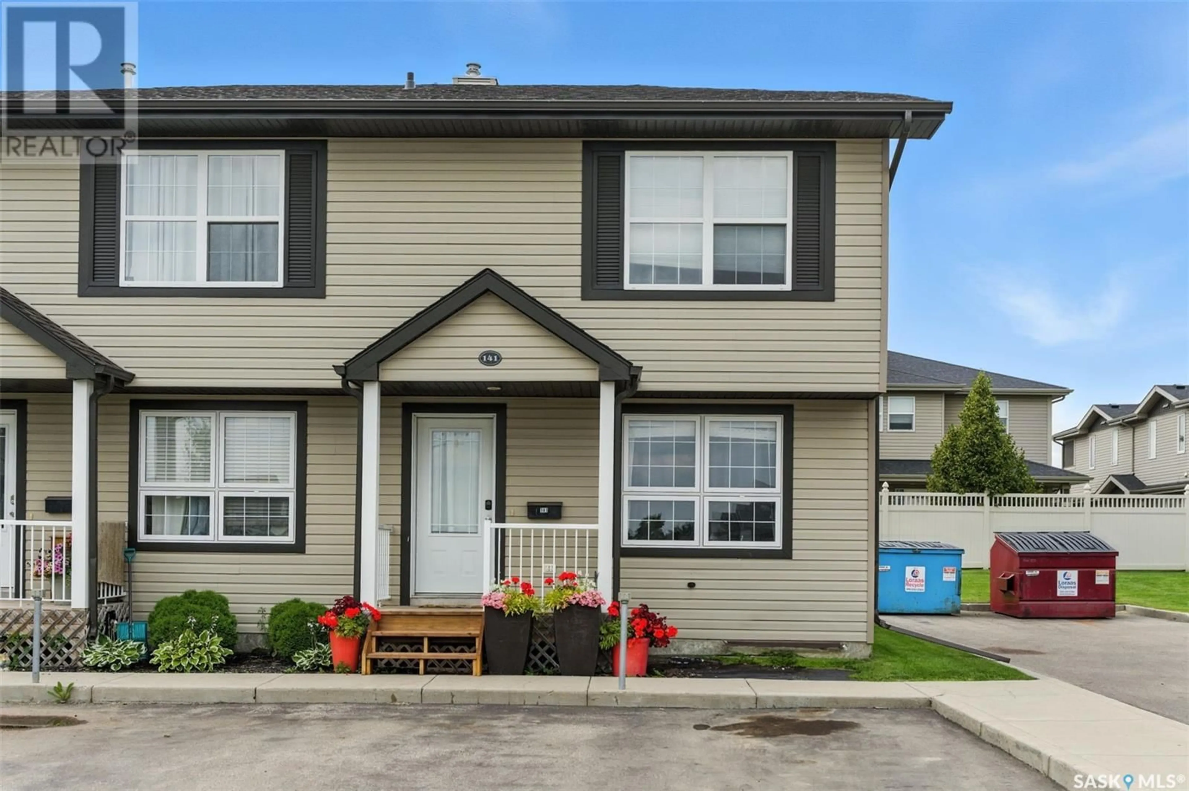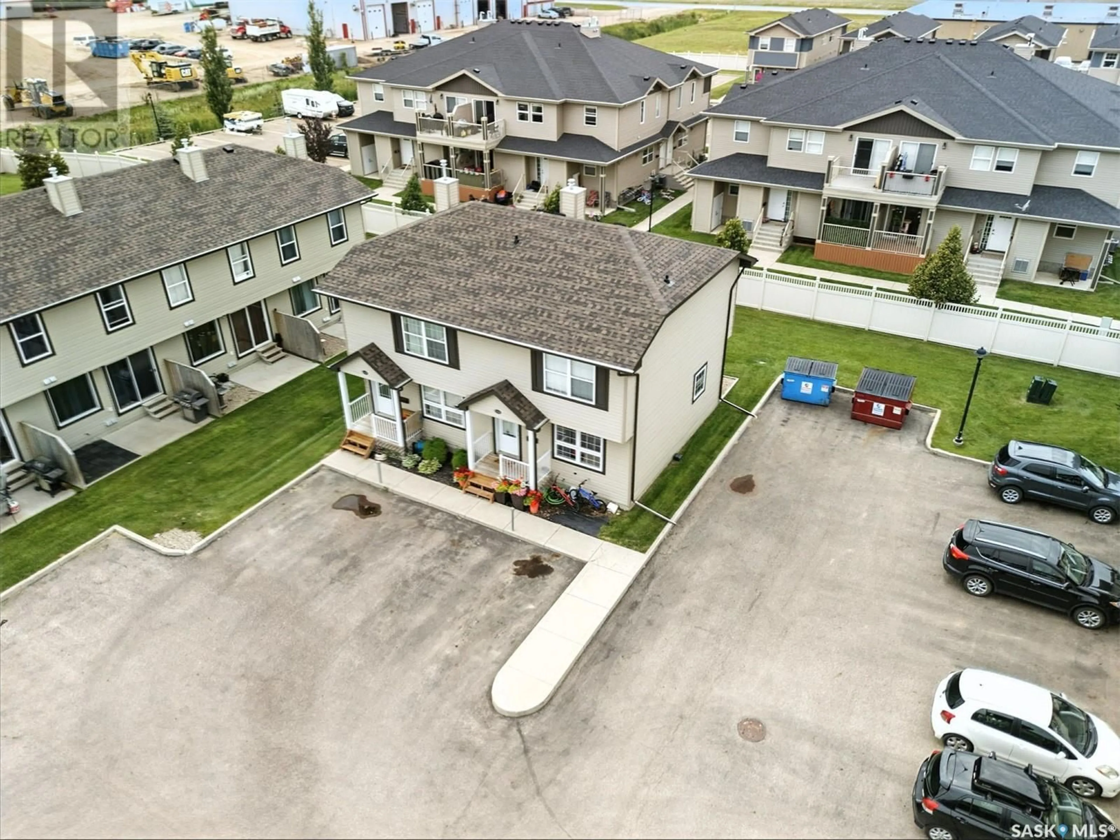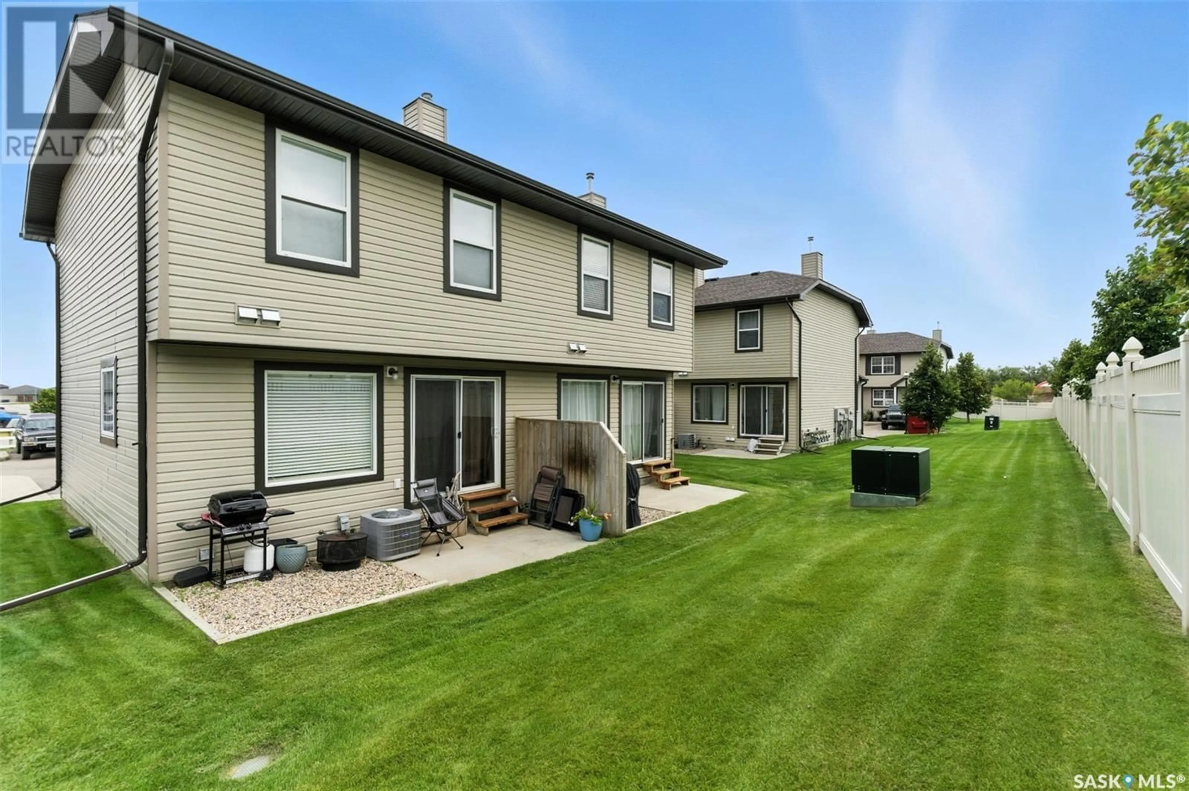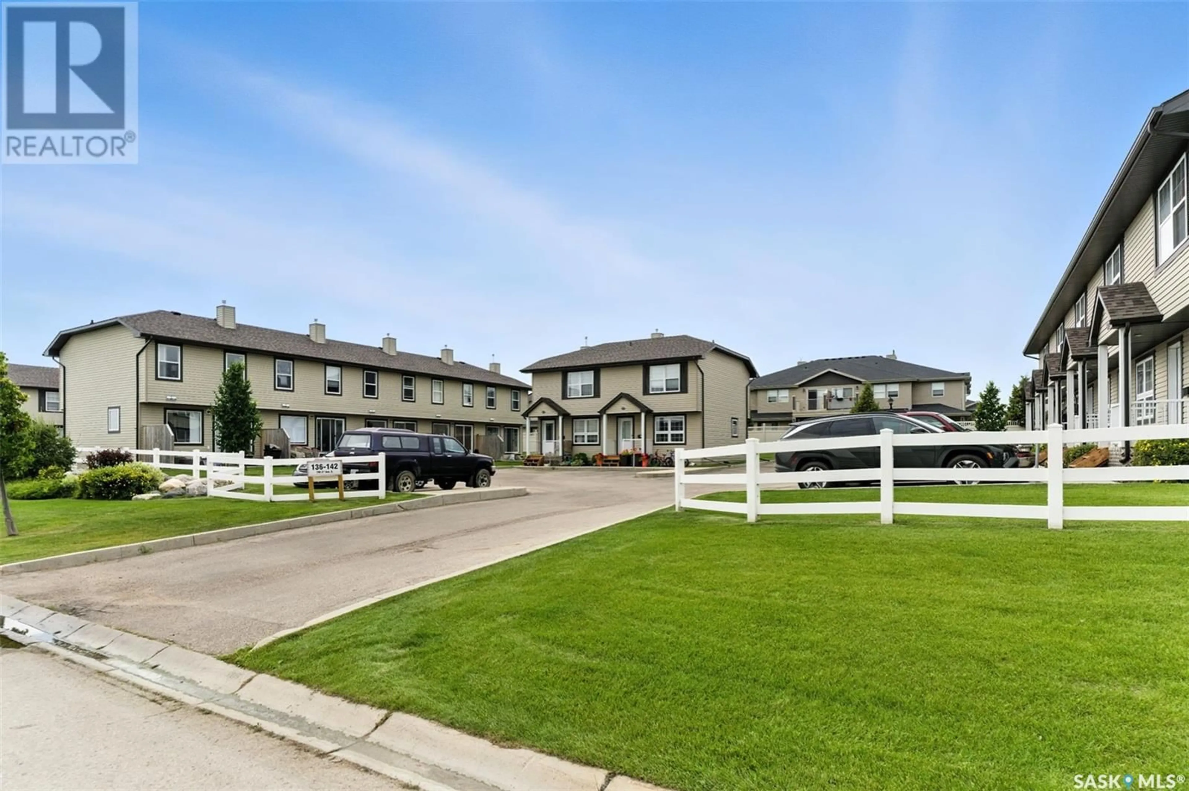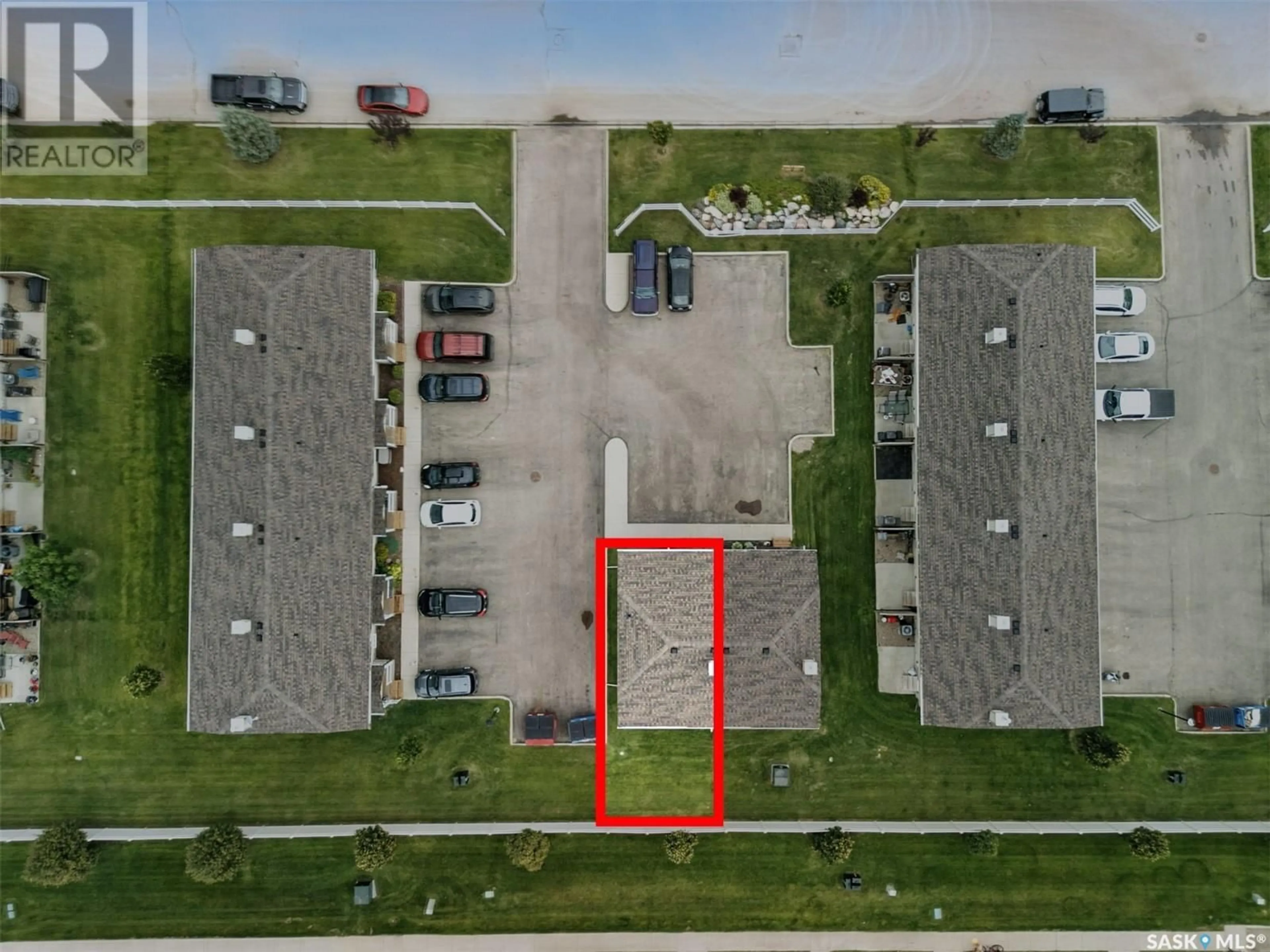S - 141 700 2ND AVENUE, Martensville, Saskatchewan S0K2T0
Contact us about this property
Highlights
Estimated valueThis is the price Wahi expects this property to sell for.
The calculation is powered by our Instant Home Value Estimate, which uses current market and property price trends to estimate your home’s value with a 90% accuracy rate.Not available
Price/Sqft$228/sqft
Monthly cost
Open Calculator
Description
Beautifully Upgraded Corner Townhouse in Martensville – A Must-See! Welcome to this bright and stylish 1008 sq. ft. two-storey townhouse condo, ideally located at the edge of town in desirable Martensville. This corner unit backs southwest, offering plenty of natural light throughout the day and enhanced privacy. Featuring 3 spacious bedrooms upstairs and 2 well-appointed bathrooms, this home is perfect for first-time buyers, young families, or downsizers looking for low-maintenance living without compromising comfort. Enjoy numerous upgrades throughout, a full appliance package, and the comfort of central air conditioning. Step outside to a private concrete patio — ideal for relaxing or entertaining. With pets allowed (with restrictions), this unit truly checks all the boxes. Located just minutes from all amenities, schools, parks, and more — this is the ideal blend of convenience and peaceful suburban living. Don’t miss your chance — this home shows 10/10 and won’t last long! (id:39198)
Property Details
Interior
Features
Main level Floor
Living room
17 x 12.9Kitchen/Dining room
17 x 11.9Condo Details
Inclusions
Property History
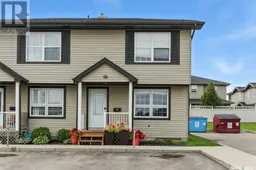 34
34
