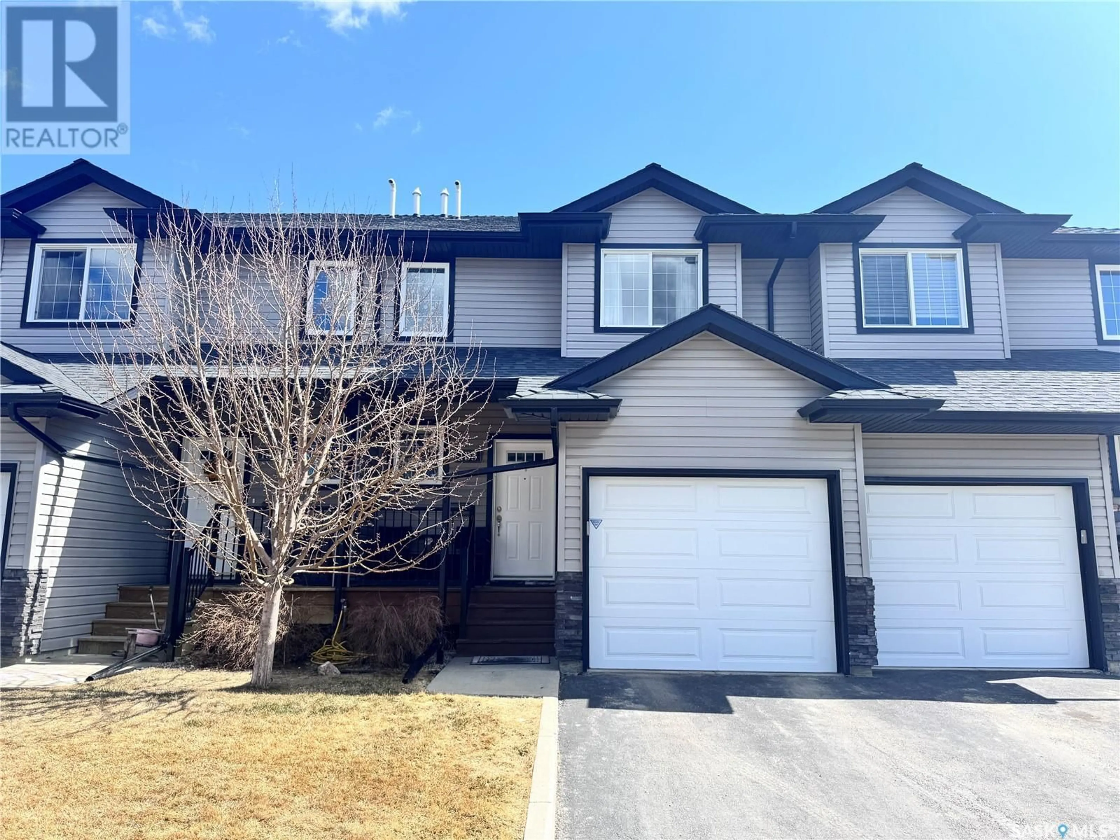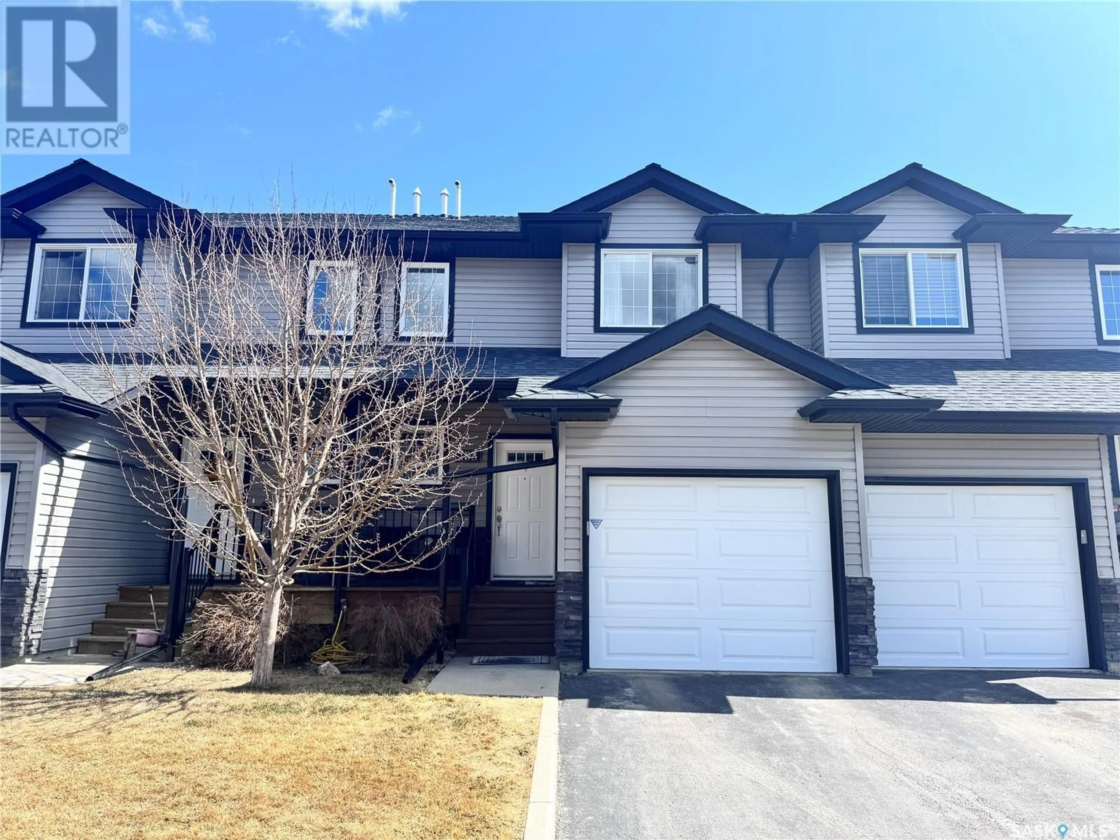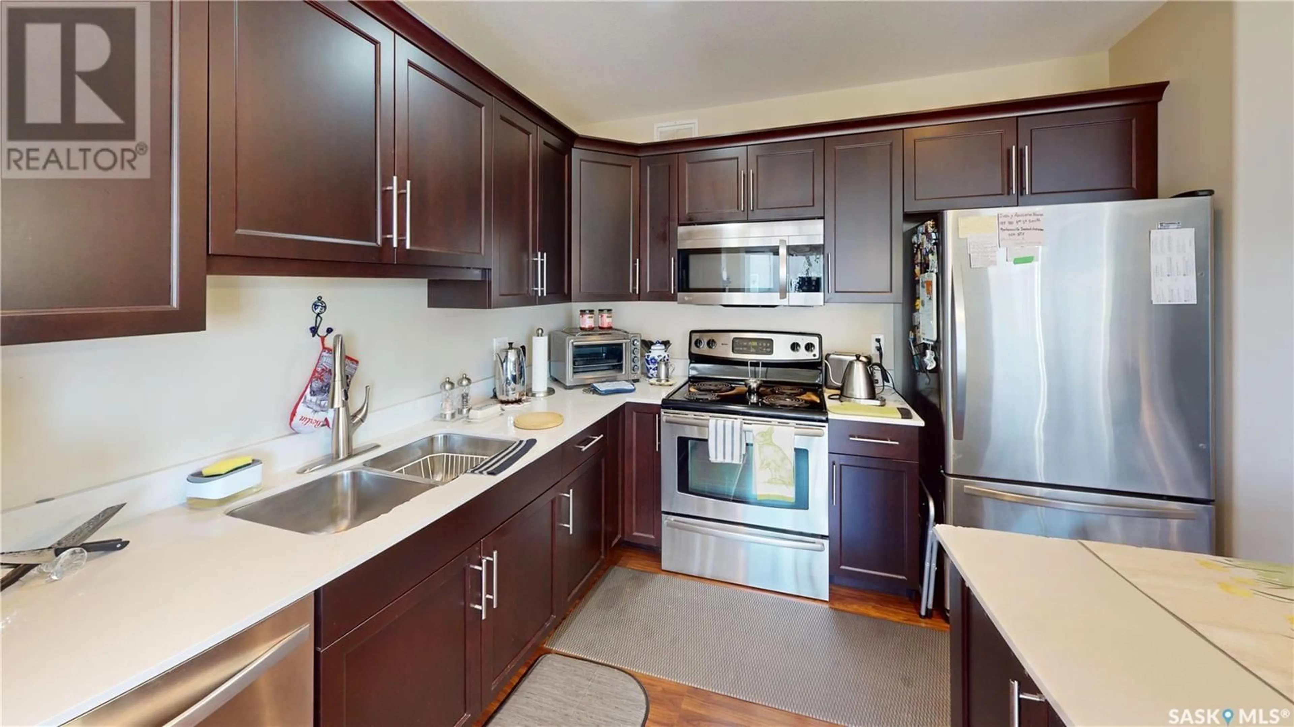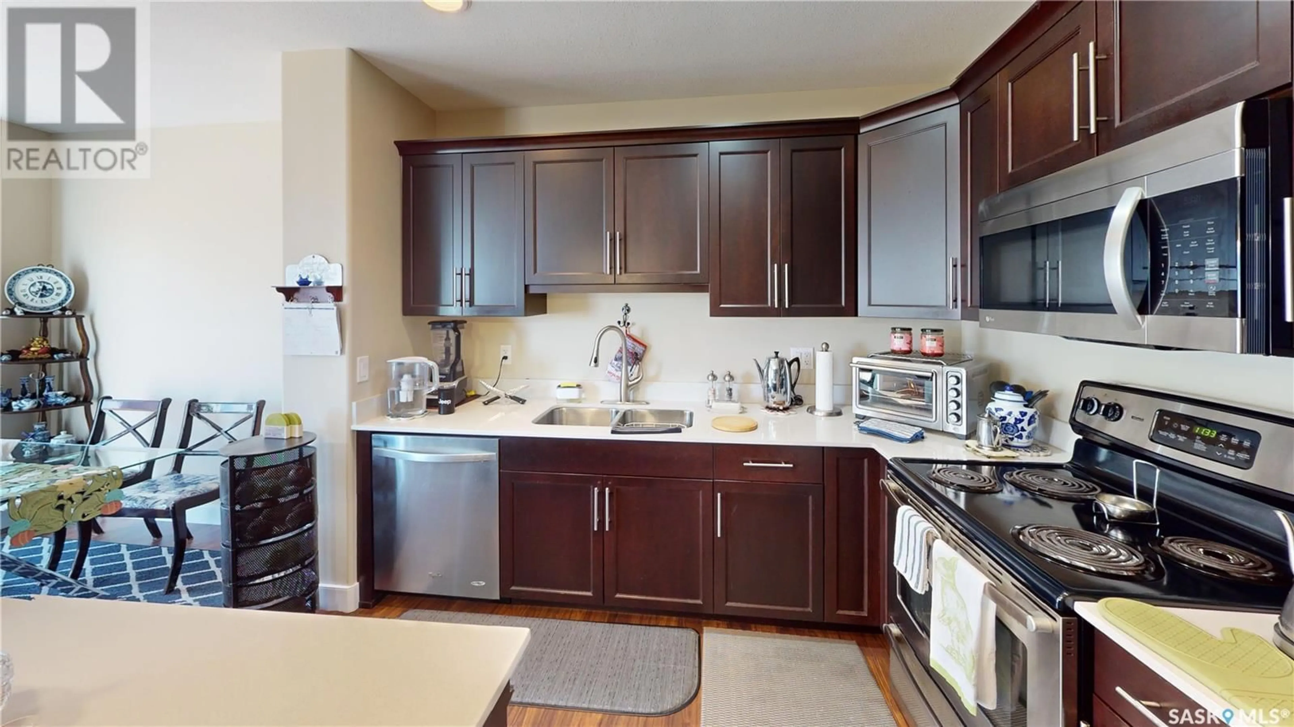S - 135 901 4TH STREET, Martensville, Saskatchewan S0K2S1
Contact us about this property
Highlights
Estimated ValueThis is the price Wahi expects this property to sell for.
The calculation is powered by our Instant Home Value Estimate, which uses current market and property price trends to estimate your home’s value with a 90% accuracy rate.Not available
Price/Sqft$232/sqft
Est. Mortgage$1,181/mo
Maintenance fees$415/mo
Tax Amount (2025)$3,372/yr
Days On Market1 day
Description
Discover #135-901 4th Street South, a stunning 2-storey townhouse in Martensville with 3 bedrooms and 2 bathrooms across ~1,200 sq/ft. This middle unit boasts an attached garage and an open-concept living area flooded with natural light. The east-facing living and dining rooms open to a spacious deck overlooking MacCormick Ranch’s ponds and fountains, and is complete with a natural gas BBQ hookup. The modern kitchen features quartz countertops, an island, plenty of cabinetry, and stainless steel appliances. Upstairs, two generously sized bedrooms with large closets complement an ample master suite with a walk-in closet and access to a 4-piece bathroom. The unfinished basement offers laundry and room for future development. A single attached garage, wired for a heater, provides direct home access. In excellent condition, this home is move-in ready and ideally located near parks, schools, and walking trails. Don’t miss your chance to view this affordable Martensville gem. Book your private showing today! (id:39198)
Property Details
Interior
Features
Main level Floor
2pc Bathroom
Living room
10 x 13Dining room
10 x 9Kitchen
140 x 10.2Condo Details
Inclusions
Property History
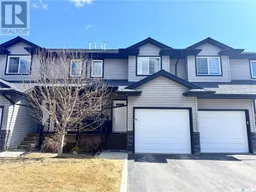 13
13
