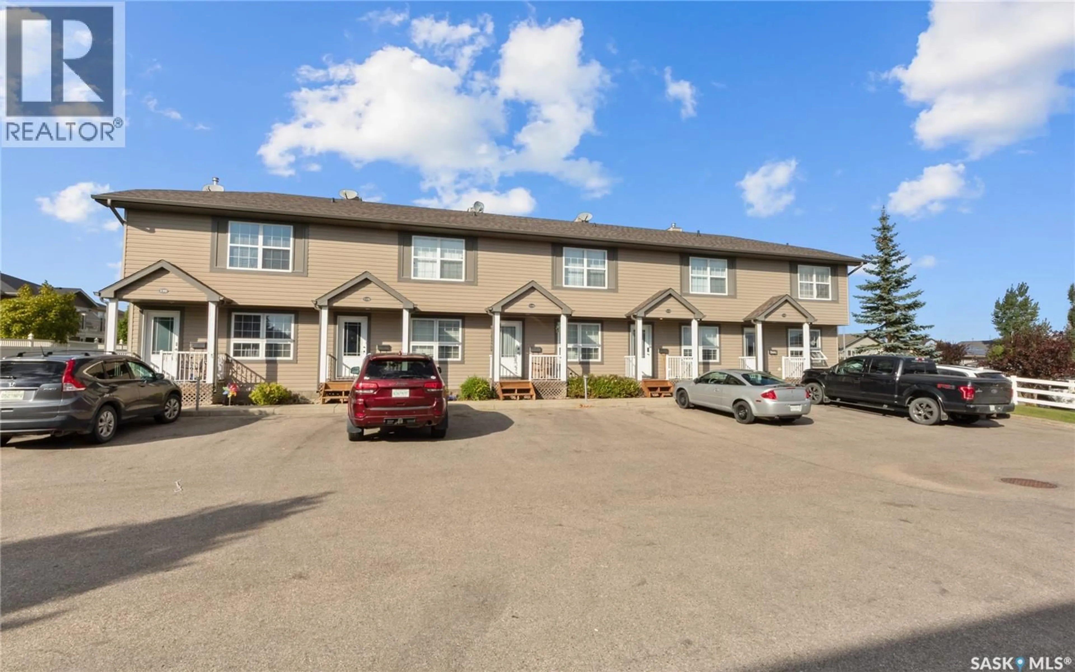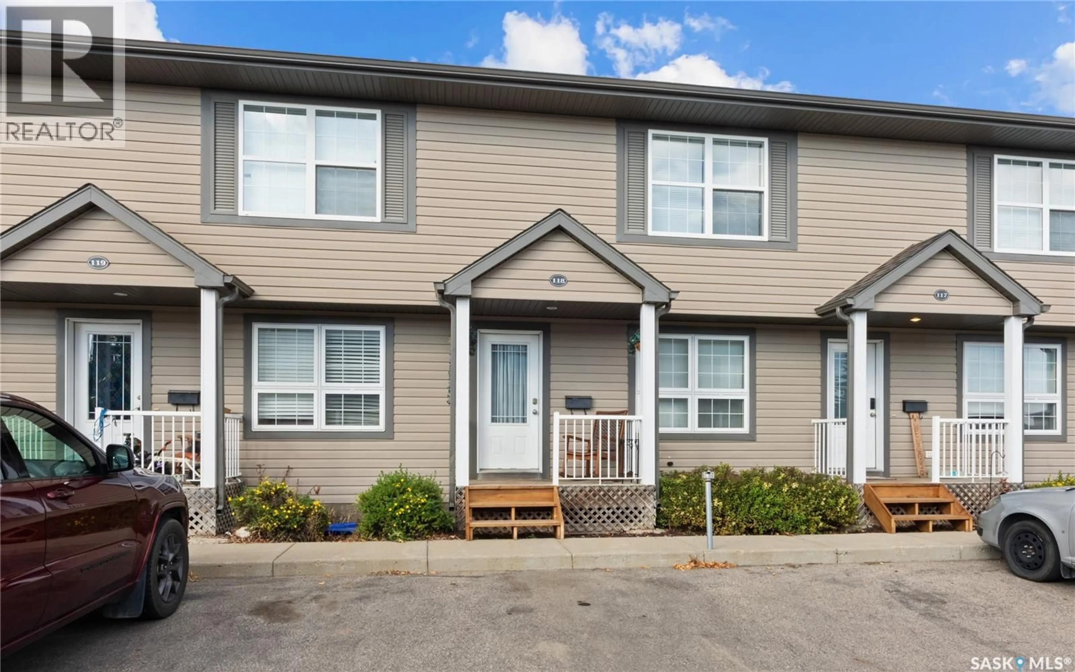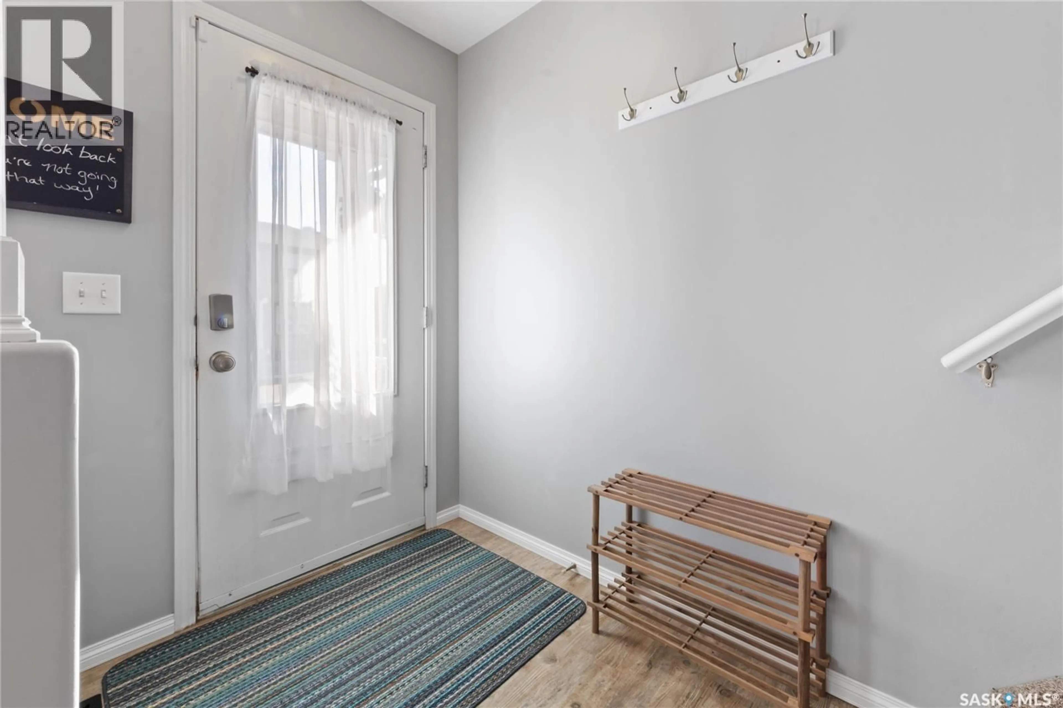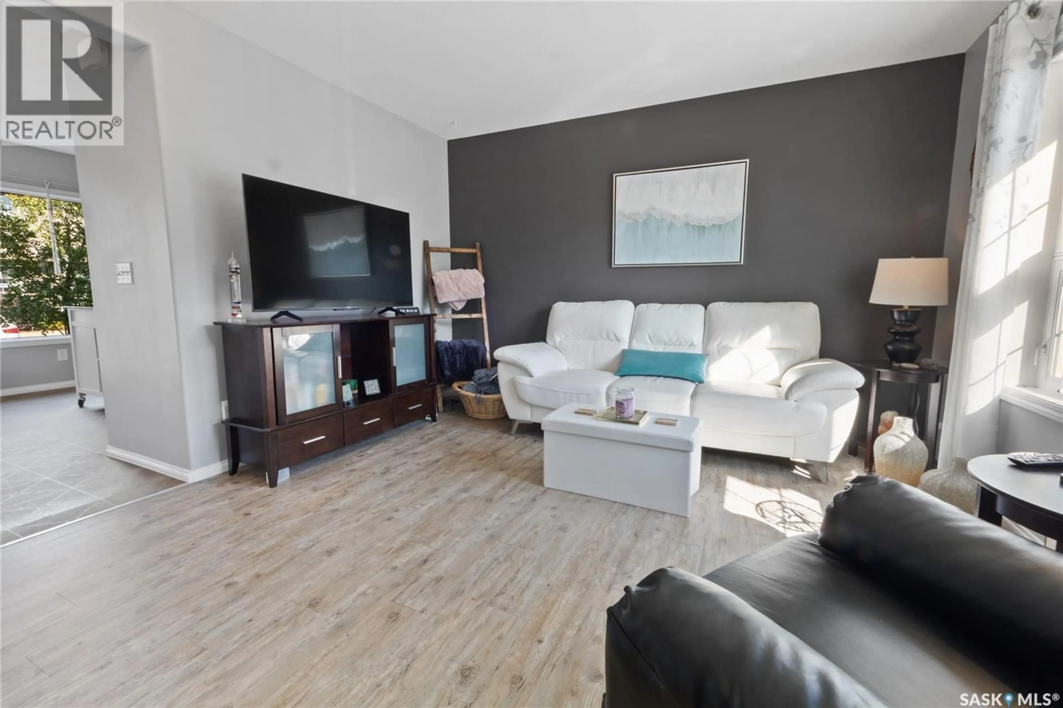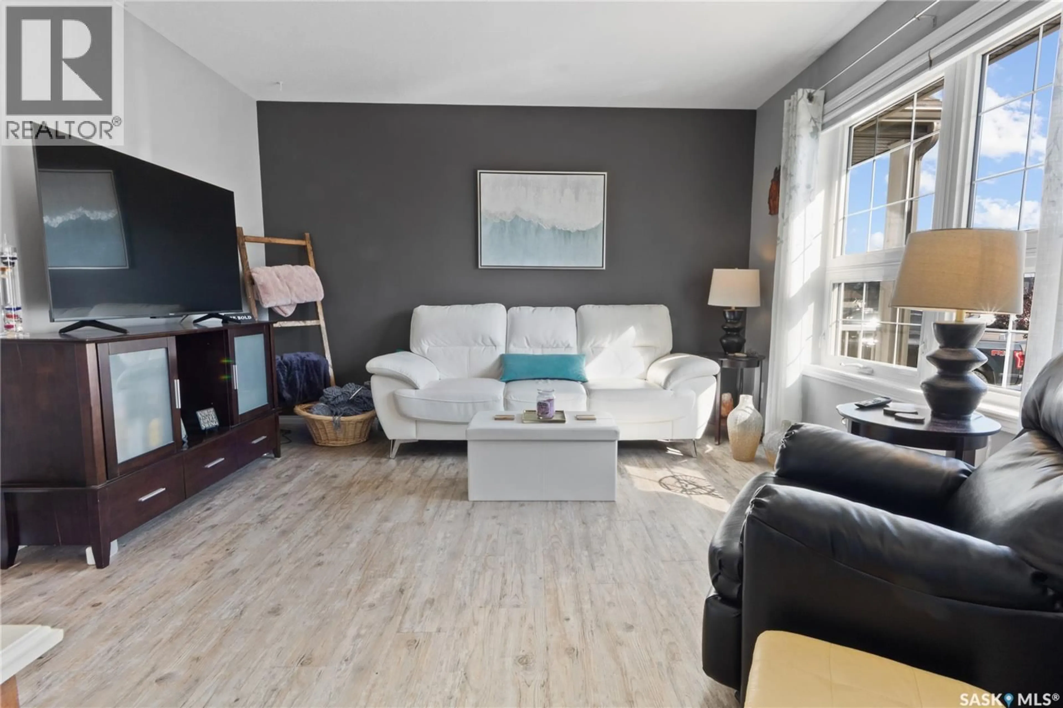S - 118 700 2ND AVENUE, Martensville, Saskatchewan S0K2T0
Contact us about this property
Highlights
Estimated valueThis is the price Wahi expects this property to sell for.
The calculation is powered by our Instant Home Value Estimate, which uses current market and property price trends to estimate your home’s value with a 90% accuracy rate.Not available
Price/Sqft$198/sqft
Monthly cost
Open Calculator
Description
700 2nd Ave S, Unit 118 – Boulder Ridge, Martensville Looking for a townhouse that has it all without the “ugh” of too much maintenance? Welcome to Boulder Ridge Unit 118! This 2-storey gem offers 1,008 sq.ft. on the top two floors, featuring two large bedrooms upstairs and a full 4-piece bathroom—plenty of space to argue over who gets the bigger closet. The main floor is open and inviting with a living room, dining area, and a kitchen complete with a moveable island (perfect for extra prep space… or hiding snacks). Patio doors from the dining area open onto your private patio and small green space, ideal for morning coffee, BBQs, or pretending you’re a backyard golf pro. The mostly finished basement adds even more versatility with a 3-piece bathroom, laundry tucked in the utility room, and extra storage for all the “stuff” you promise you’ll actually use. And don’t worry about parking—two stalls right in front of the unit mean no circling the block! Practical, comfortable, and full of personality—this townhouse is ready to welcome you (and your questionable dance moves). (id:39198)
Property Details
Interior
Features
Main level Floor
Foyer
Living room
129 x 147.5Kitchen
92 x 115Dining room
101 x 111Condo Details
Inclusions
Property History
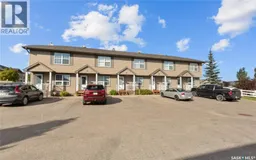 25
25
