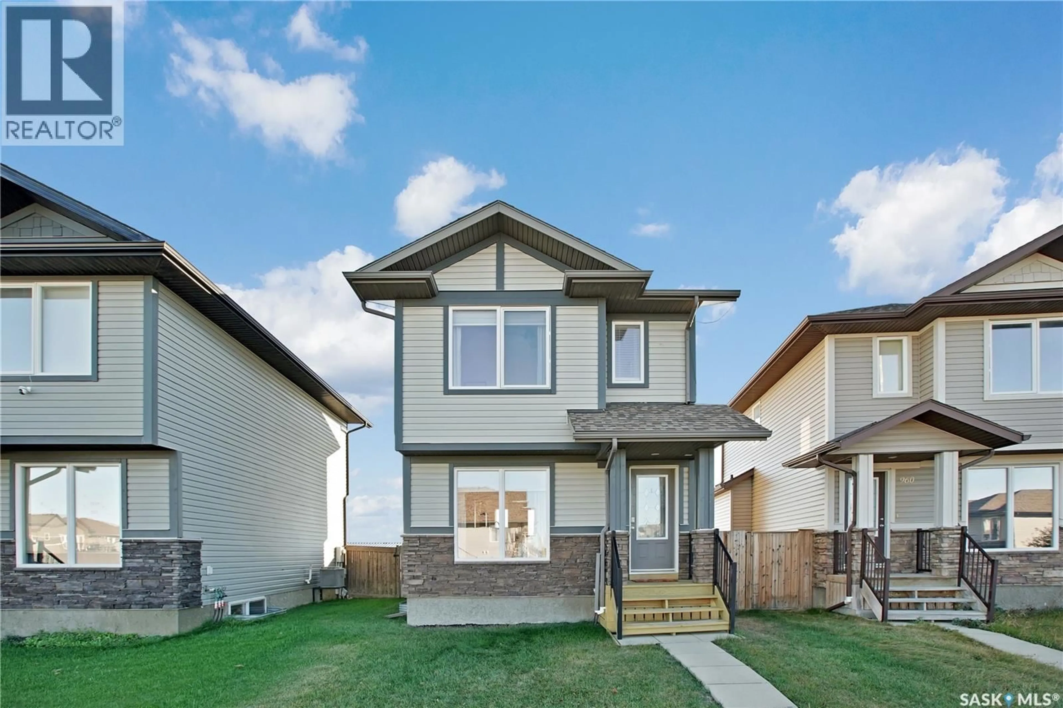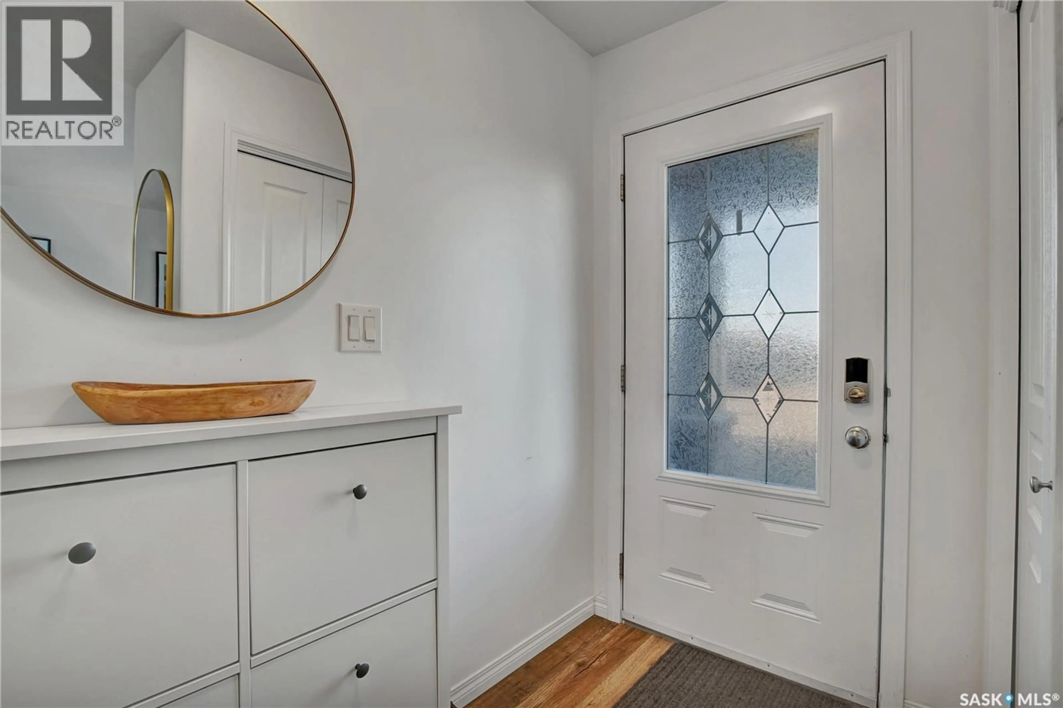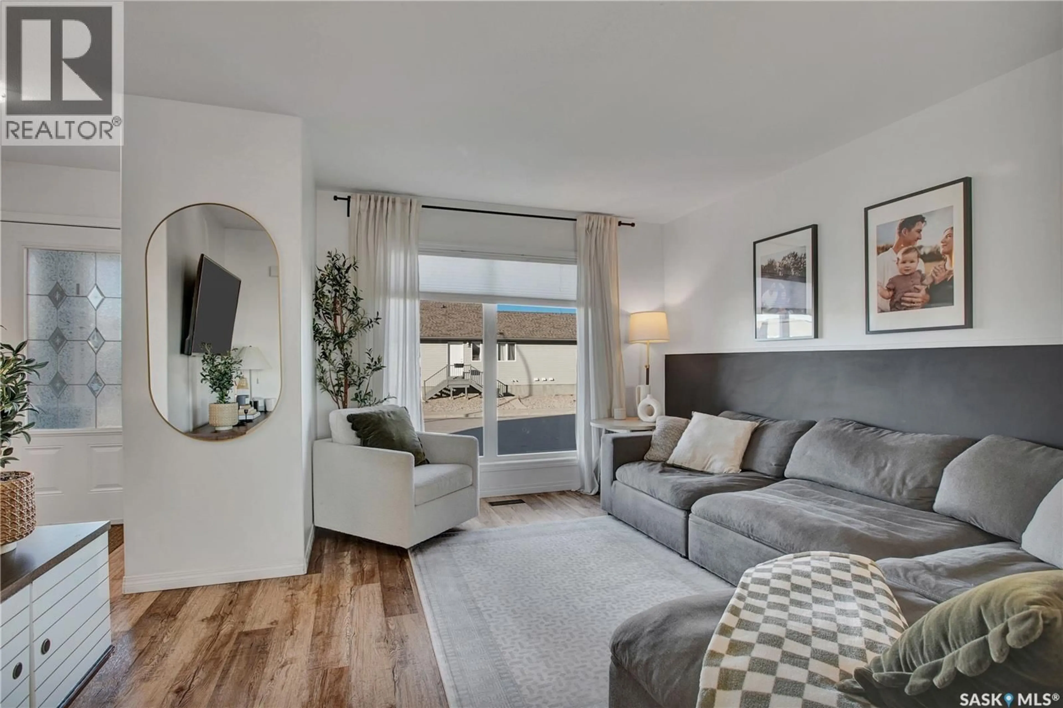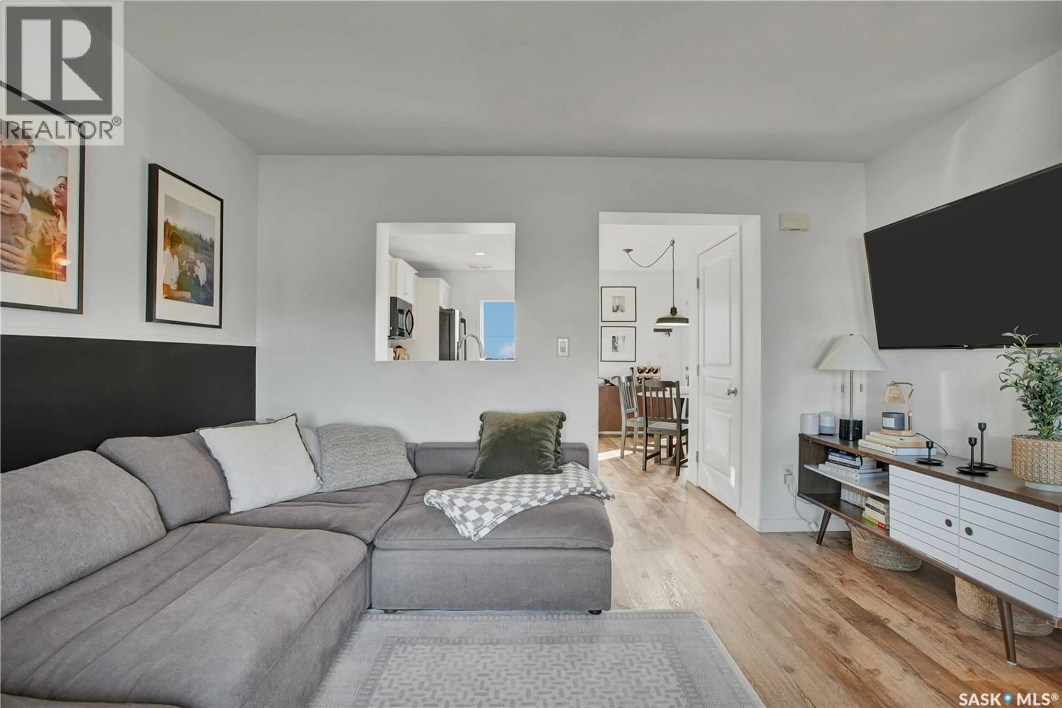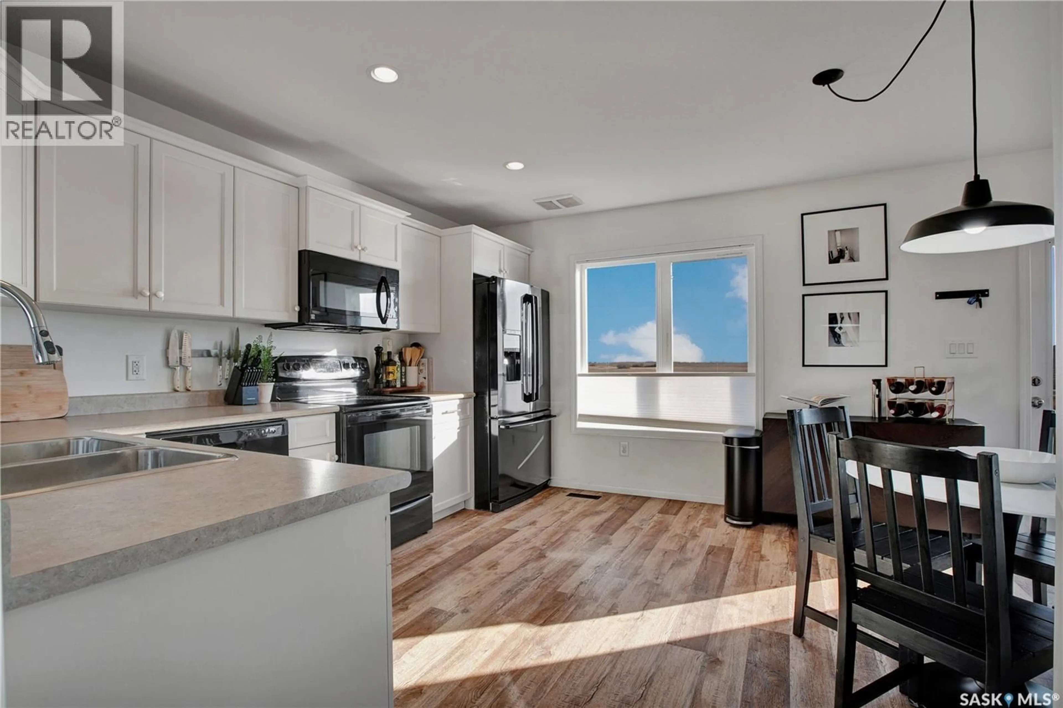962 GLENVIEW COVE, Martensville, Saskatchewan S0K0A2
Contact us about this property
Highlights
Estimated valueThis is the price Wahi expects this property to sell for.
The calculation is powered by our Instant Home Value Estimate, which uses current market and property price trends to estimate your home’s value with a 90% accuracy rate.Not available
Price/Sqft$359/sqft
Monthly cost
Open Calculator
Description
Nestled at the end of a quiet crescent with no neighbours behind, this charming two-storey home is filled with pride of ownership and natural light from every angle. Step inside to a bright, inviting main floor featuring a comfortable living room, a convenient two-piece powder room, and an open kitchen and dining area. There is new flooring and moderns finishes including updated light fixtures and tasteful feature walls. The back of home leads you to the back deck and patio—perfect for relaxing mornings or evening BBQs. Upstairs, you’ll find three bedrooms, a full four-piece bath, and the primary bedroom has double closets for extra space and organization. The finished basement adds even more versatility, offering an open living area ideal for a family room, play space, or home gym. It’s also plumbed for a future third bathroom and includes laundry and extra storage under the stairs. Outside, enjoy a fully fenced backyard with a deck, patio, and walkway, plus underground sprinklers in the front yard to keep things low-maintenance. The double detached garage is insulated and boarded, equipped with shelving, a workbench, and comfortably fits both a truck and SUV. A rear alley gate provides additional parking or space for your boat, trailer, or RV. Whether you’re a first-time buyer, a young couple, or a growing family, this home checks all the boxes for comfortable, practical, and affordable living in Martensville (id:39198)
Property Details
Interior
Features
Basement Floor
Family room
Property History
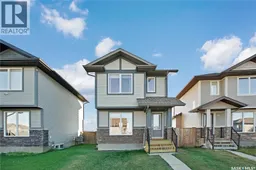 22
22
