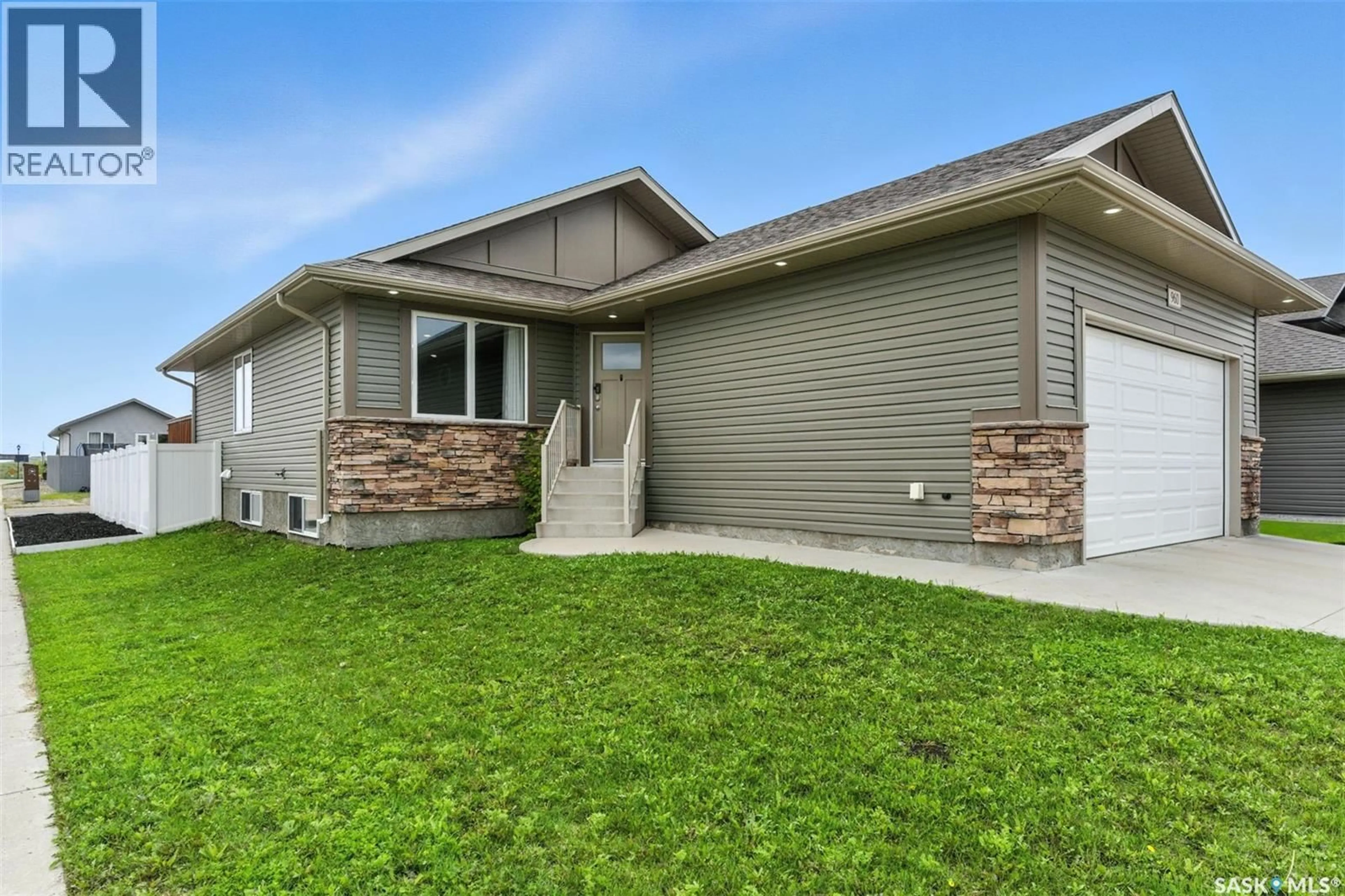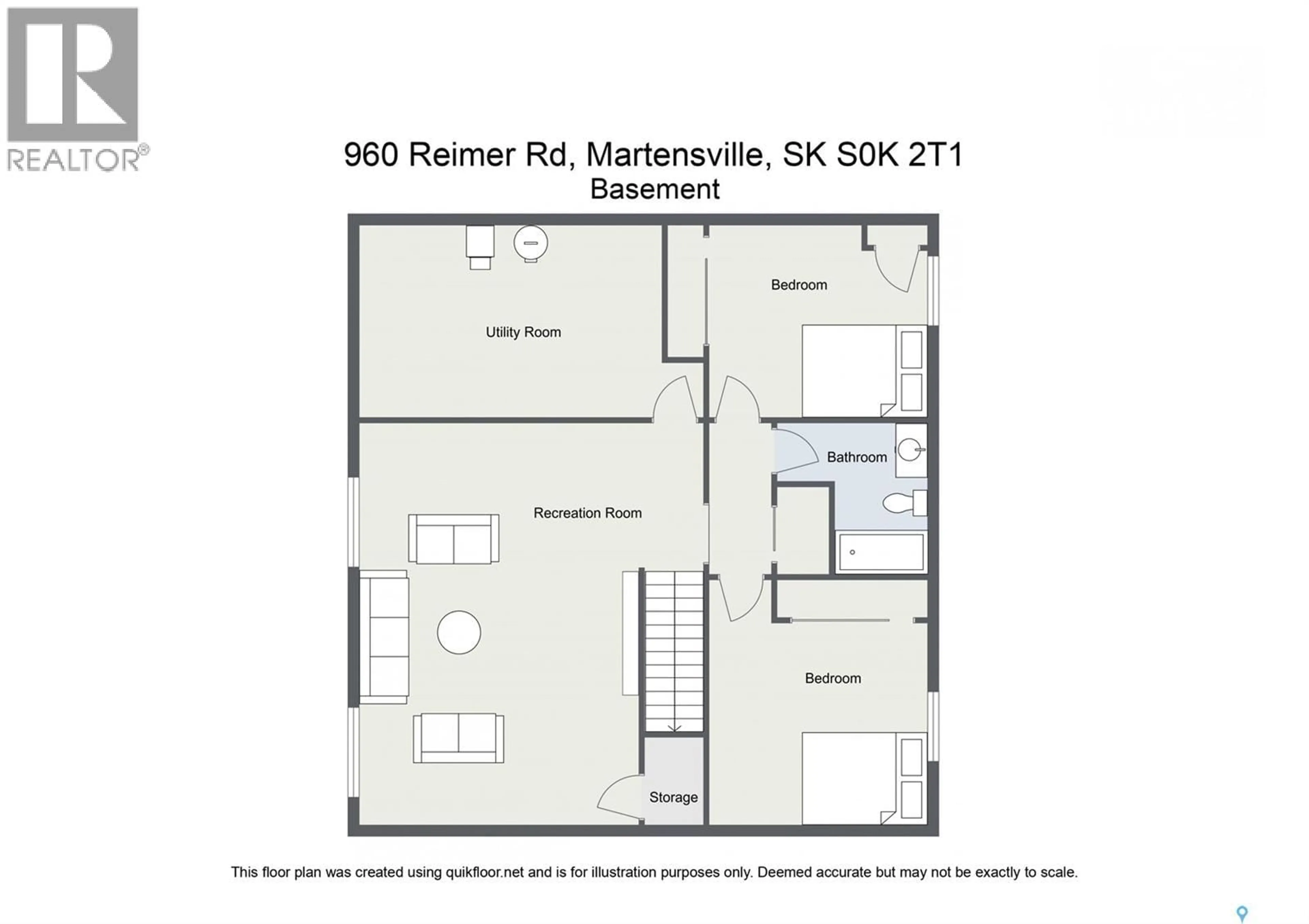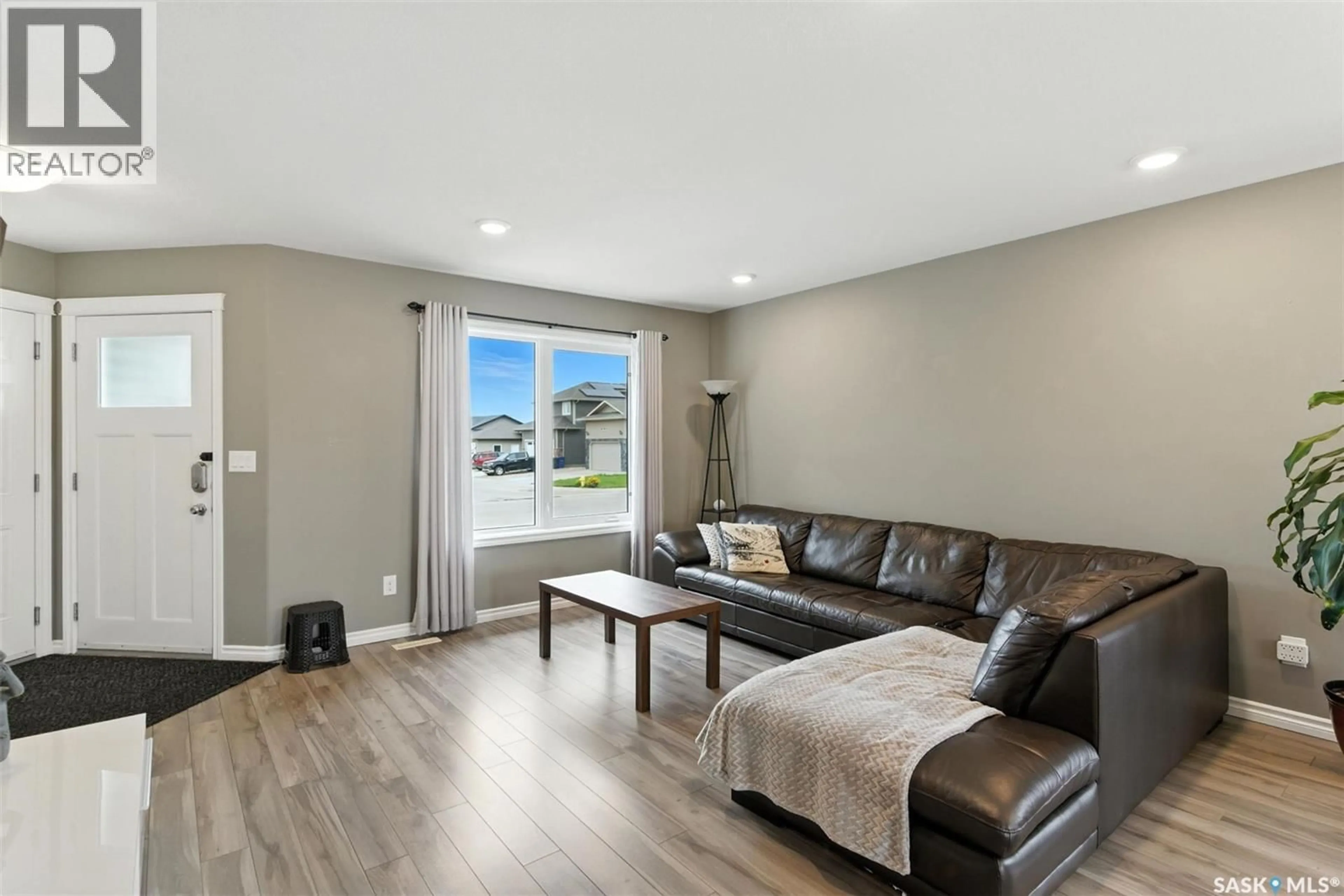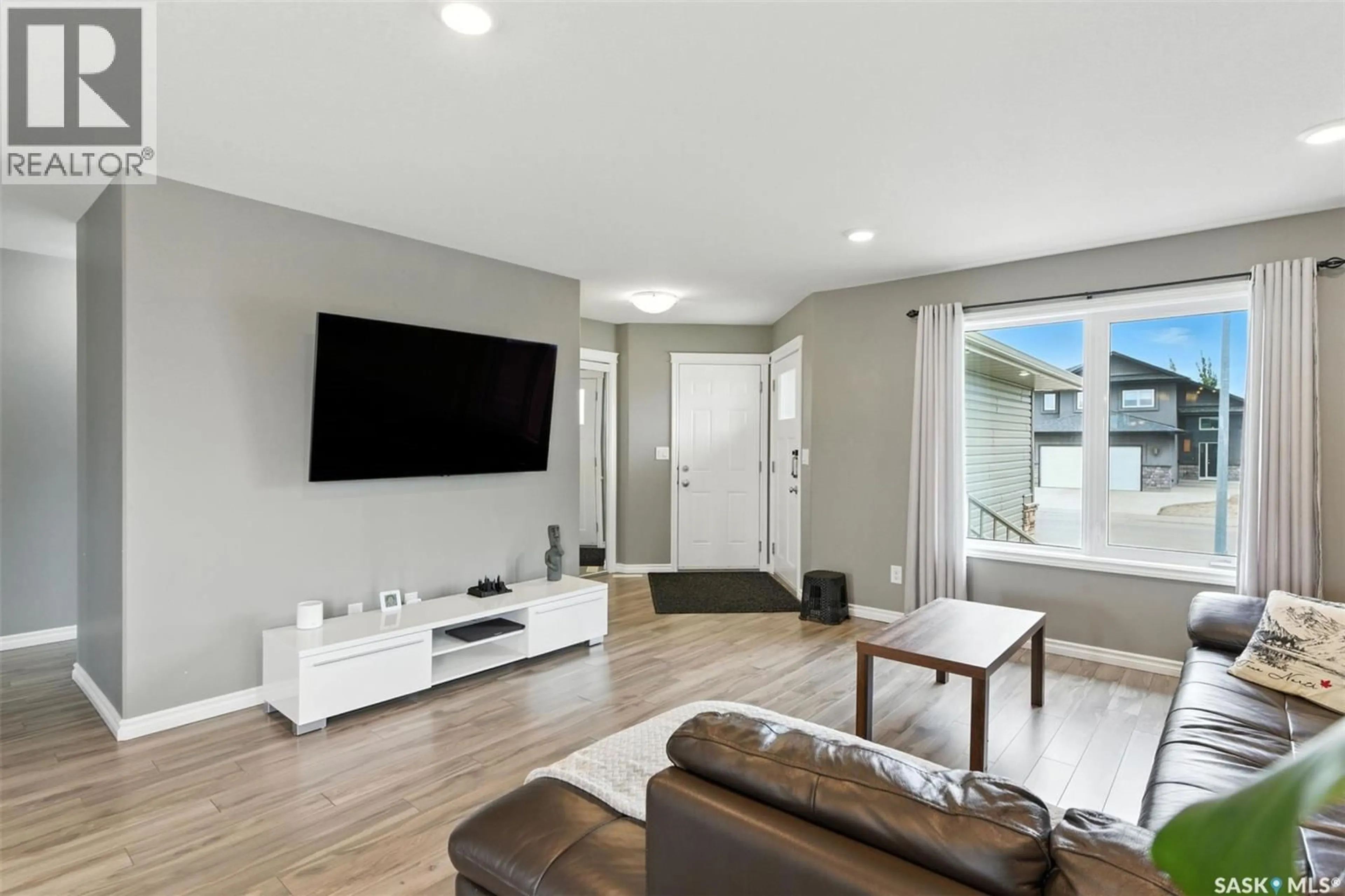960 REIMER ROAD, Martensville, Saskatchewan S0K0A2
Contact us about this property
Highlights
Estimated valueThis is the price Wahi expects this property to sell for.
The calculation is powered by our Instant Home Value Estimate, which uses current market and property price trends to estimate your home’s value with a 90% accuracy rate.Not available
Price/Sqft$433/sqft
Monthly cost
Open Calculator
Description
Welcome to 960 Reimer Road in the vibrant community of Martensville. This beautifully maintained, fully finished bungalow sits on a spacious corner lot and is truly move-in ready. Offering 5 bedrooms and 3 bathrooms, it’s the perfect fit for families seeking space, comfort, and convenience. The main floor features a bright open-concept layout with large windows that fill the home with natural light. The living room flows seamlessly into the dining area and the stunning kitchen, which includes an island, ample cabinetry, a coffee bar, and direct access to the back deck—perfect for entertaining or enjoying your morning coffee outdoors. The primary bedroom suite boasts a walk-in closet, and a full ensuite with a tub. Two additional well-sized bedrooms, and a second full bathroom complete the main level. Downstairs, you’ll find a spacious family room with built-in surround sound speakers, two oversized bedrooms, a 4-piece bathroom, and a large laundry/utility room offering excellent storage space. The fully fenced backyard features low-maintenance PVC fencing and a large deck ideal for summer gatherings and outdoor dining. A double attached garage and concrete driveway provide plenty of parking and storage options. This is a fantastic opportunity to own a well-cared-for home in a great location. Don’t miss your chance—book your private showing today! (id:39198)
Property Details
Interior
Features
Main level Floor
Foyer
6.8 x 7.7Living room
13.4 x 14.8Dining room
8.2 x 12.9Kitchen
10.7 x 12.9Property History
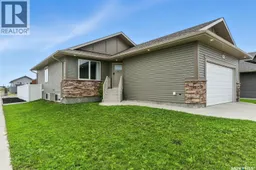 39
39
