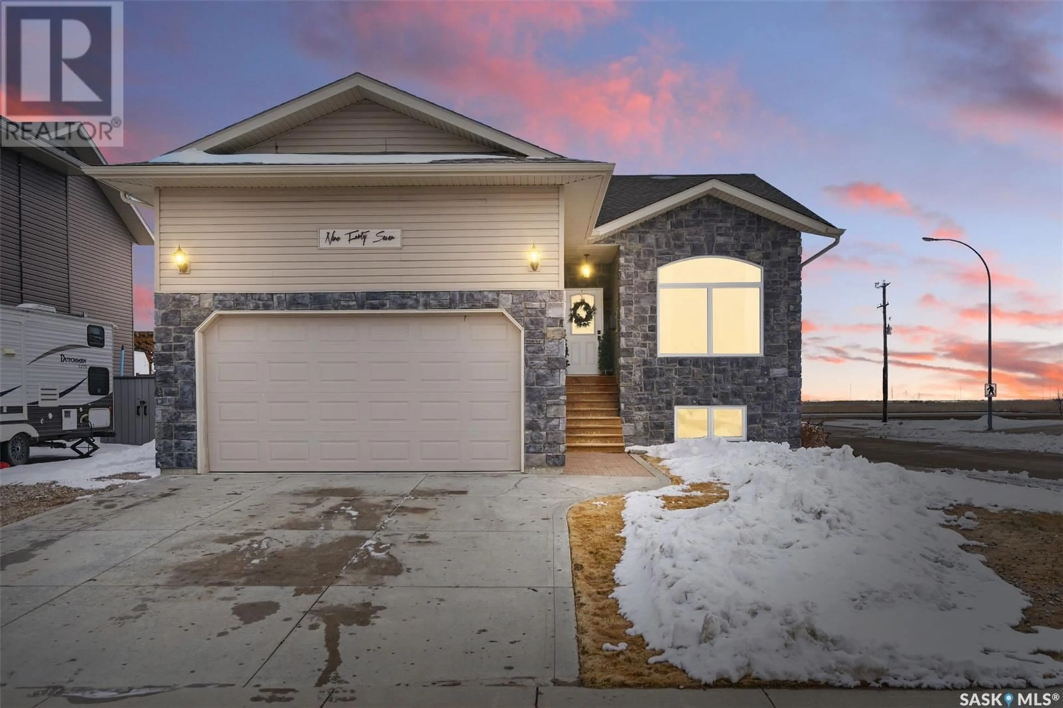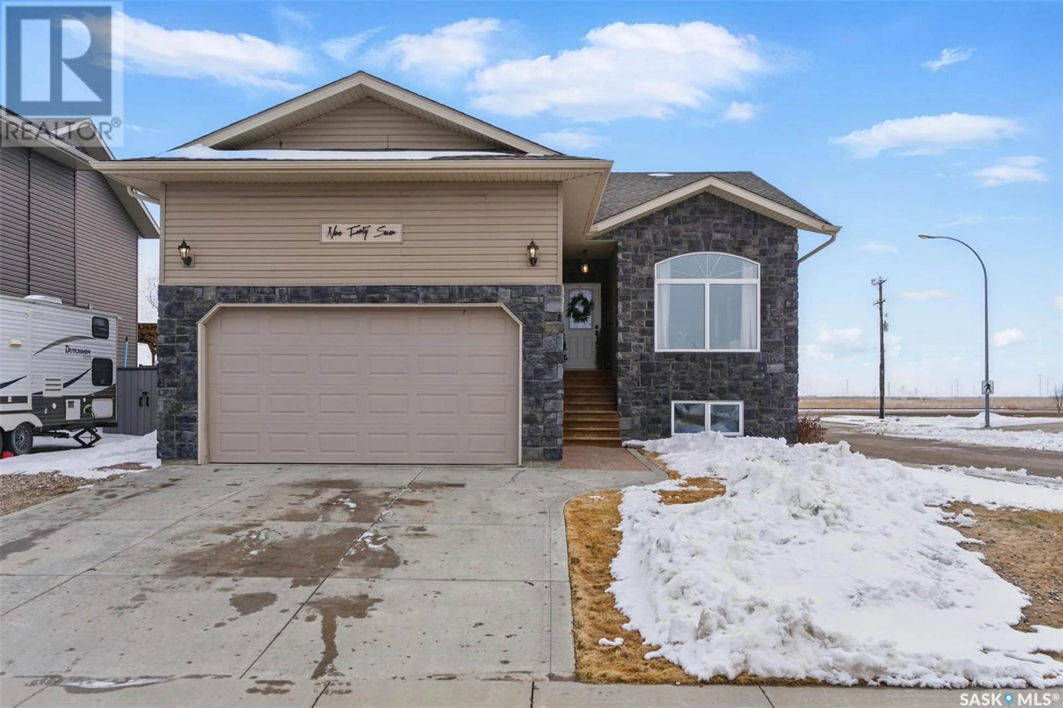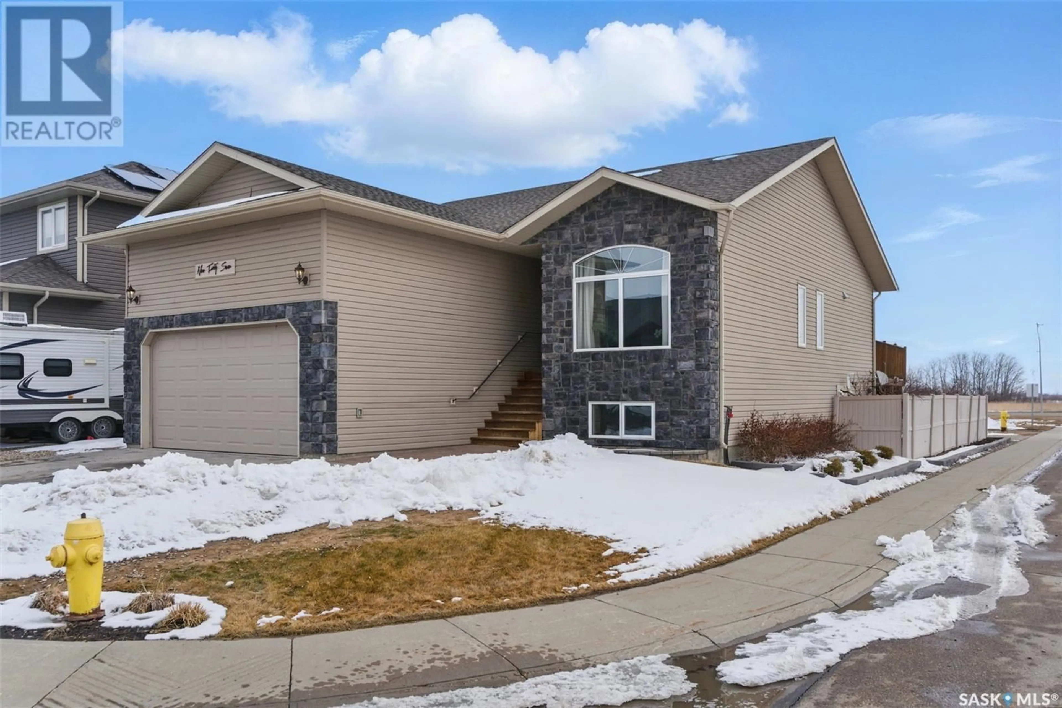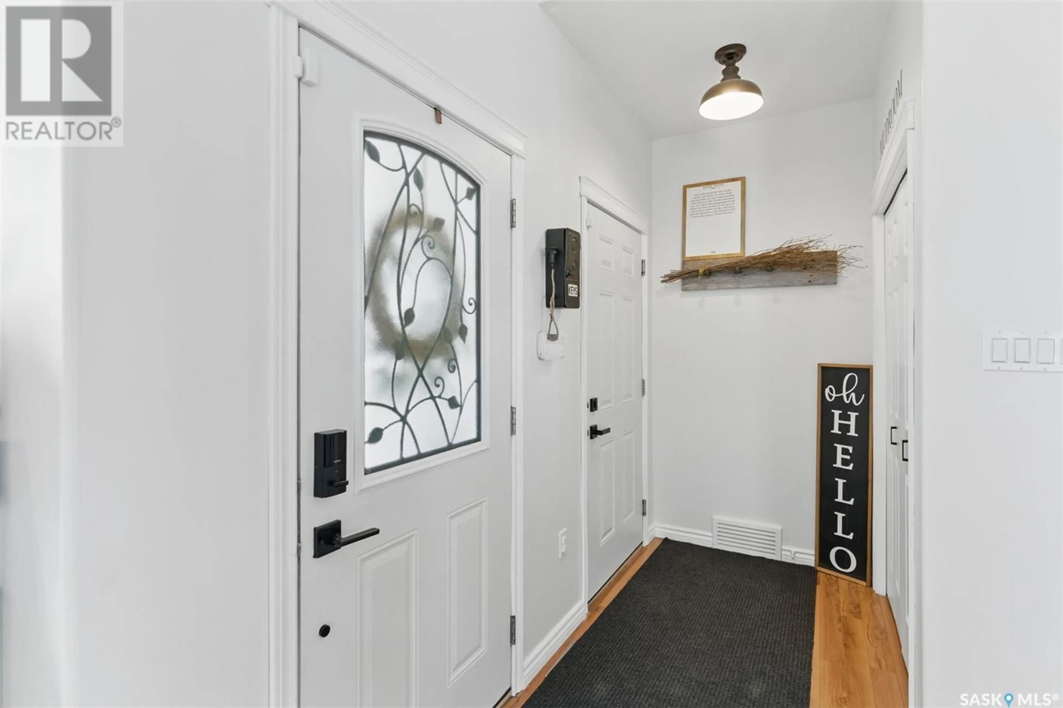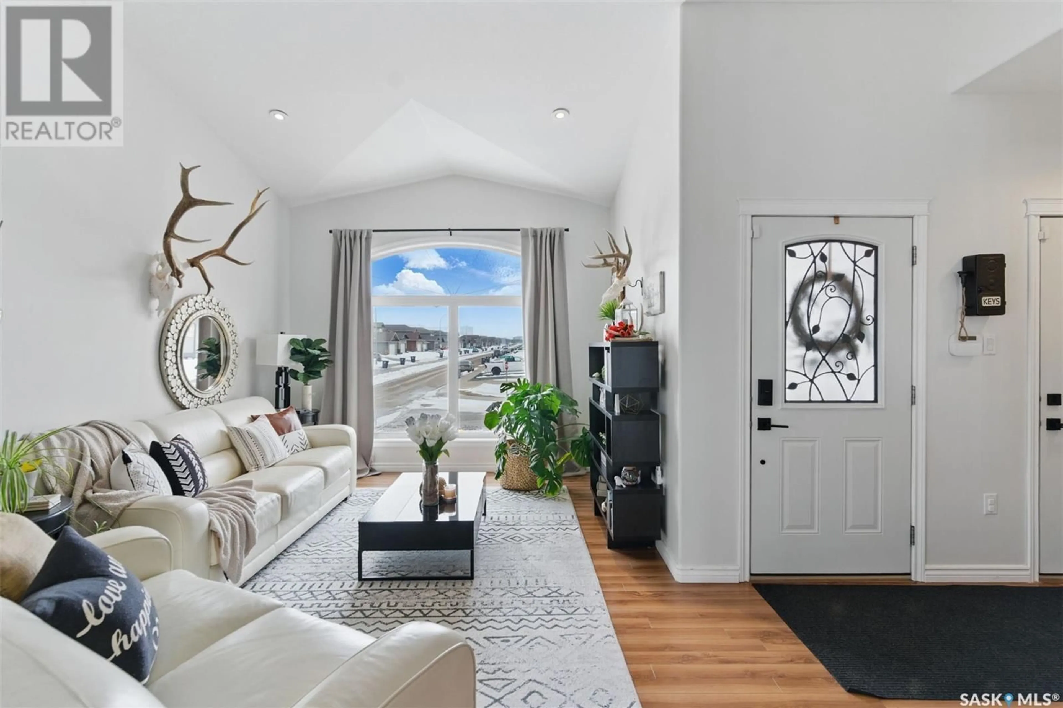947 Coppermine WAY, Martensville, Saskatchewan S0K0A2
Contact us about this property
Highlights
Estimated ValueThis is the price Wahi expects this property to sell for.
The calculation is powered by our Instant Home Value Estimate, which uses current market and property price trends to estimate your home’s value with a 90% accuracy rate.Not available
Price/Sqft$365/sqft
Est. Mortgage$2,061/mo
Tax Amount ()-
Days On Market1 day
Description
This beautiful raised bungalow in Martensville offers over 1,300 sqft with an open floor plan, an abundance of natural light and easy-care laminate throughout! The living room features oversized windows overlooking the front yard and opens to the dining room with additional accent windows. You'll love the designer kitchen with its 2 tone cabinets, quartz countertops, island with seating and corner pantry! Down the hall are 3 bedrooms and 2 baths, including the spacious primary with a walk-in closet and 3pc ensuite. The heated 22x24 garage has high ceilings and direct entry to the front foyer. Off the kitchen is a large deck with views to the east and no neighbours behind! With plenty of room for playing, gardening or relaxing you'll enjoy the fenced and private backyard. This well-maintained home is a must-see - call your favourite realtor to set up your personal showing! (id:39198)
Property Details
Interior
Features
Basement Floor
Other
Property History
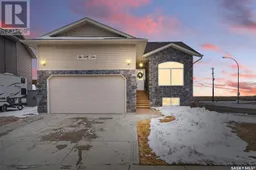 37
37
