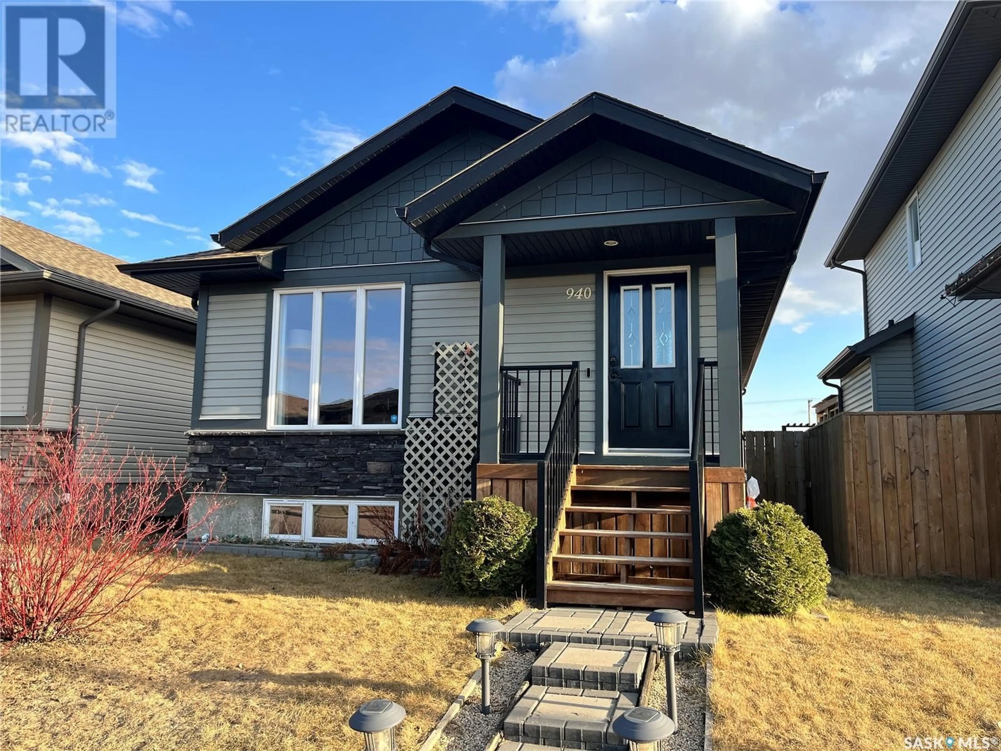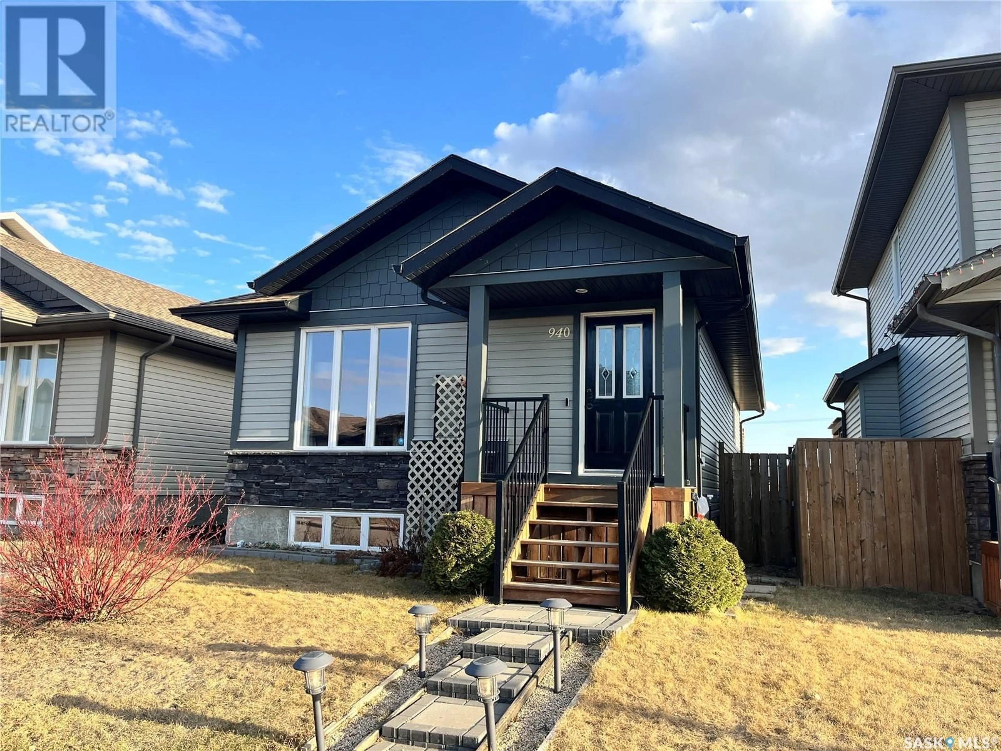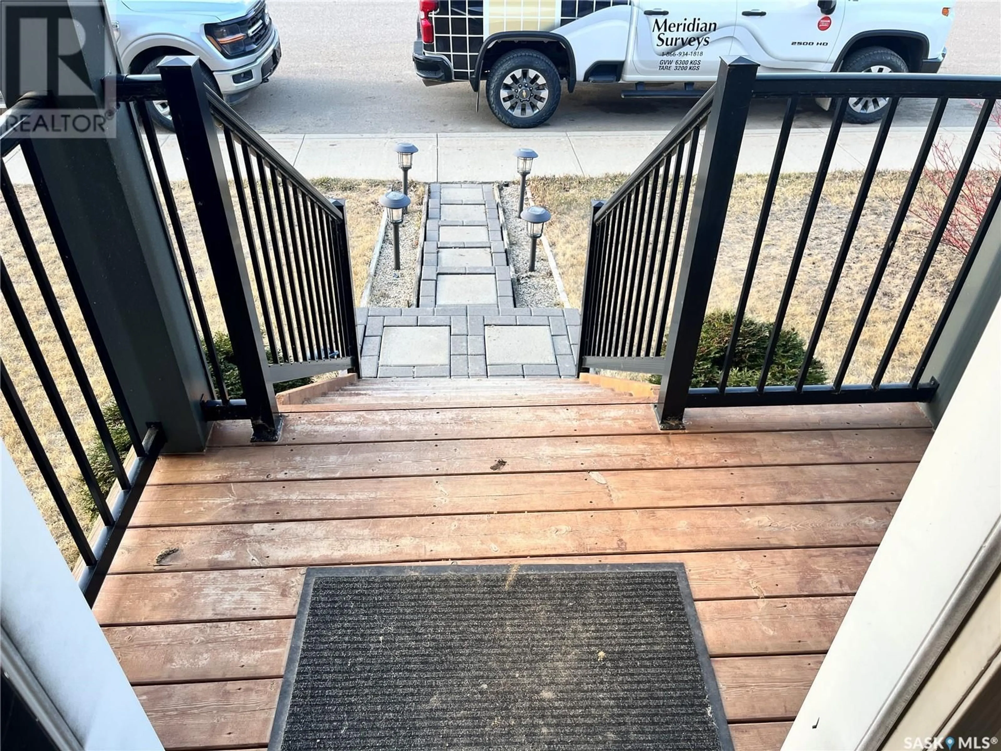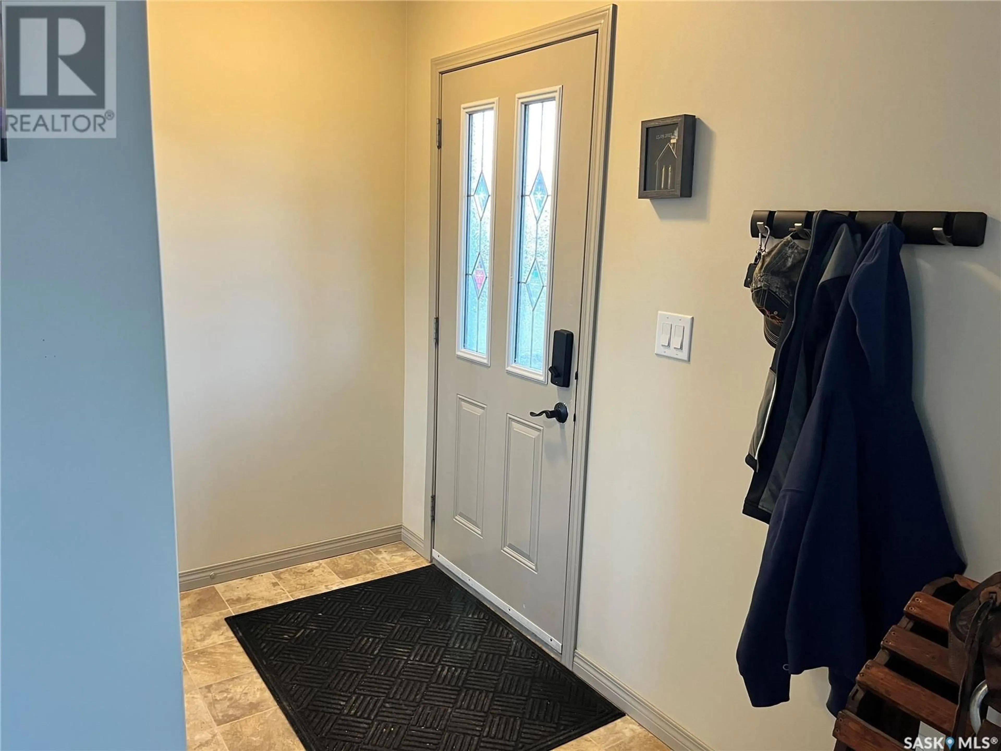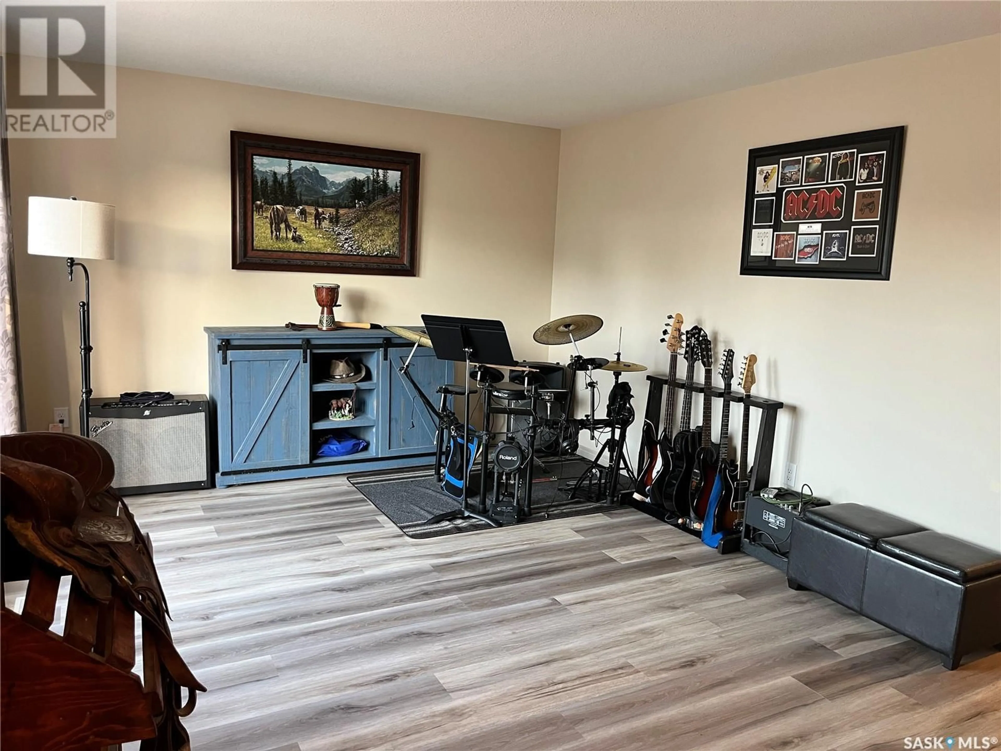940 GLENVIEW COVE, Martensville, Saskatchewan S0K0A2
Contact us about this property
Highlights
Estimated ValueThis is the price Wahi expects this property to sell for.
The calculation is powered by our Instant Home Value Estimate, which uses current market and property price trends to estimate your home’s value with a 90% accuracy rate.Not available
Price/Sqft$413/sqft
Est. Mortgage$1,717/mo
Tax Amount (2024)$3,480/yr
Days On Market23 hours
Description
Welcome to this beautifully updated 5-bedroom, 3-bathroom raised bungalow nestled on a quiet, family-friendly street in the heart of Martensville. Located on desirable Glenview Cove, this home offers the perfect blend of modern comfort and functional design with space for the whole family to enjoy. Step inside to bright, contemporary living spaces featuring brand new vinyl plank flooring and an abundance of natural light. The functional kitchen flows seamlessly into the adjacent dining area—ideal for everyday meals and entertaining alike. Downstairs, the fully developed basement is the ultimate hangout zone, complete with a built-in sound system, projector mount, and a luxurious bathroom featuring a custom tile walk-in shower and electric heated flooring for a touch of spa-like indulgence. Step outside to enjoy the beautifully landscaped, fully fenced south-facing backyard that backs onto peaceful green space and walking paths. Entertain with ease on the raised deck with natural gas BBQ hookup, or relax on the interlocking brick patio while the kids explore the custom-built playhouse. Other standout features include central air conditioning, underground sprinklers (front and back), and a massive 20’ x 30’ heated detached garage with alley access—perfect for vehicles, projects, and storage. This is more than just a house—it’s the complete family package. Don’t miss out on this rare gem in Martensville. Book your private showing today and fall in love with everything this home has to offer! (id:39198)
Property Details
Interior
Features
Main level Floor
Foyer
6.4 x 4.3Family room
16 x 12.1Dining nook
6.9 x 5Bedroom
9.7 x 8.11Property History
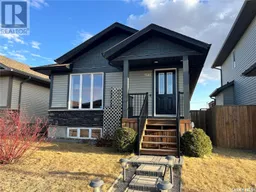 46
46
