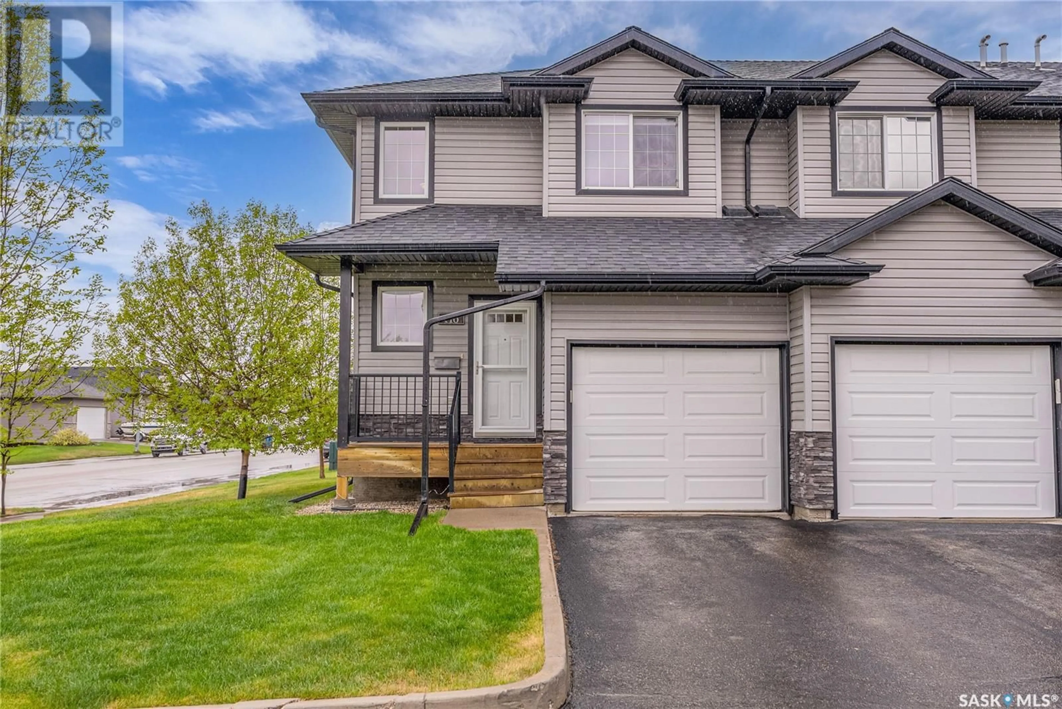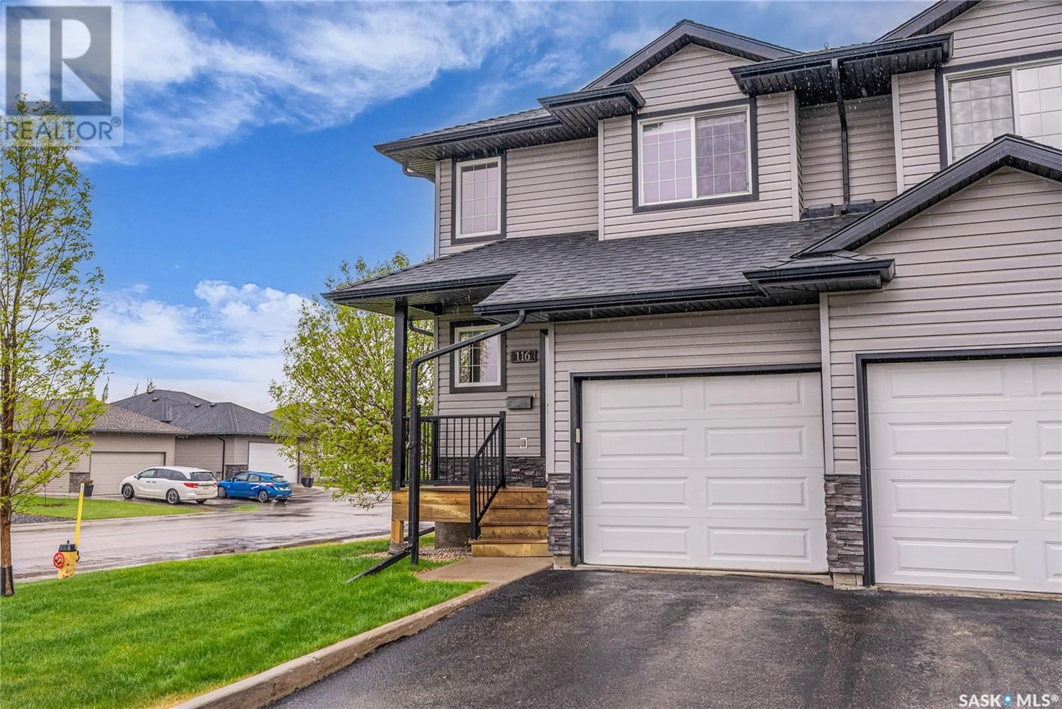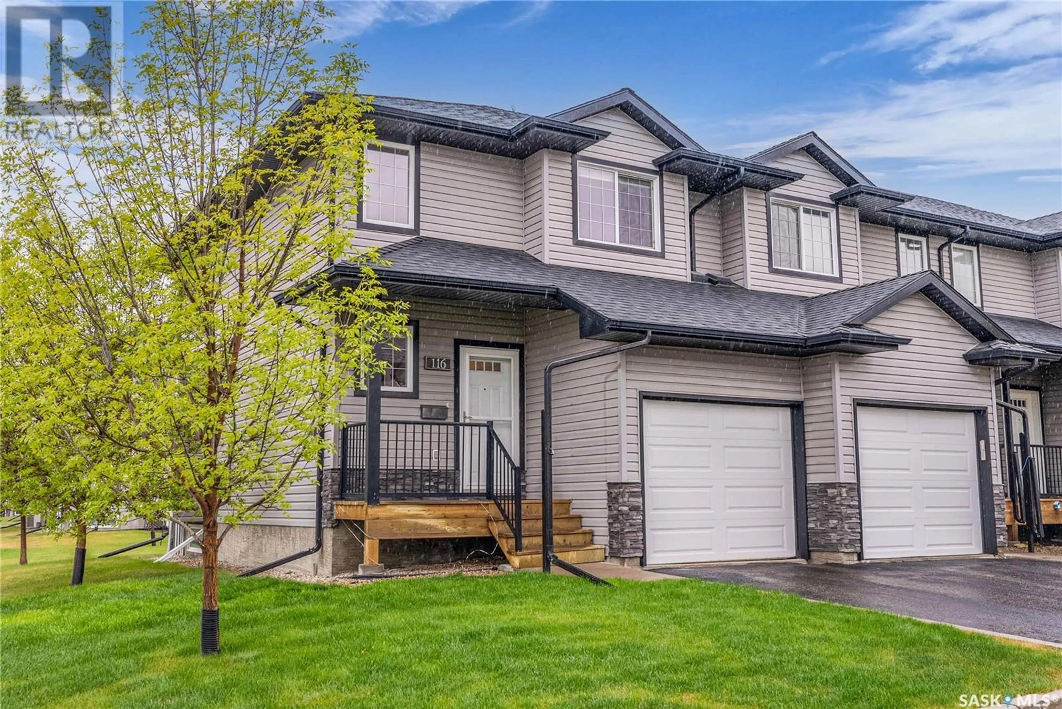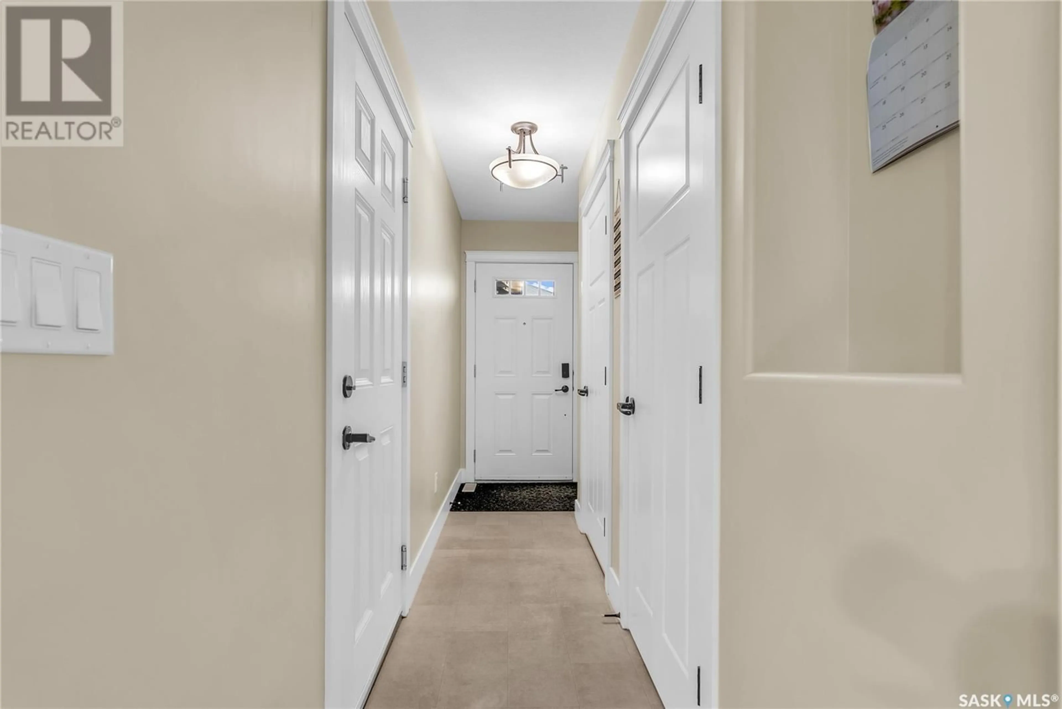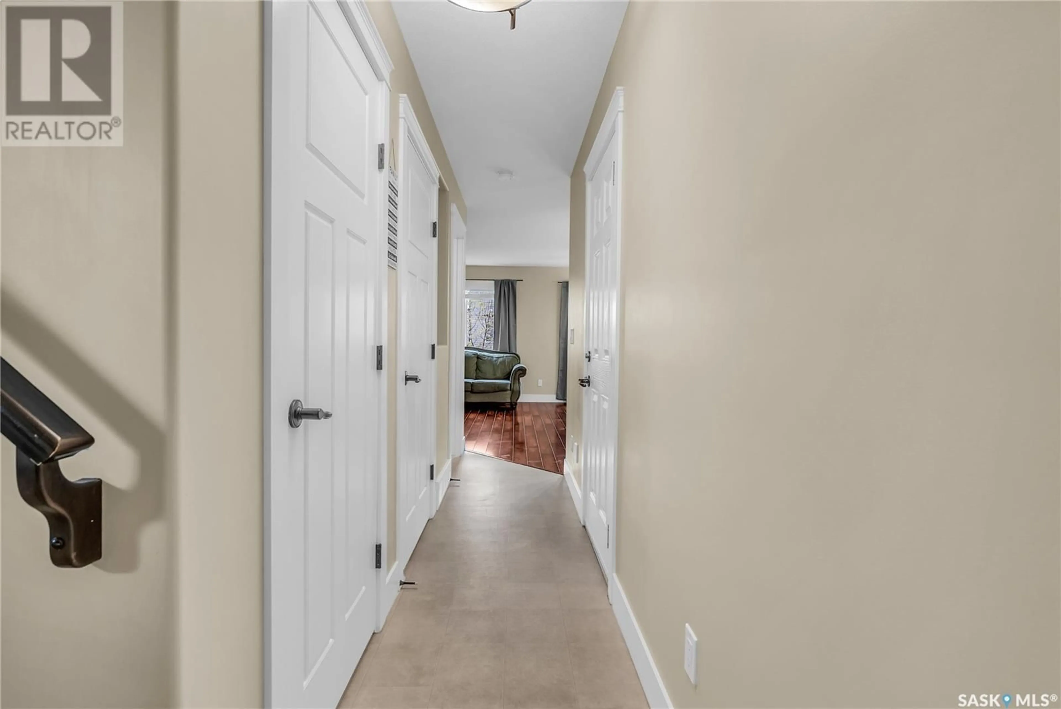901 - 116 4TH STREET, Martensville, Saskatchewan S0K2T1
Contact us about this property
Highlights
Estimated ValueThis is the price Wahi expects this property to sell for.
The calculation is powered by our Instant Home Value Estimate, which uses current market and property price trends to estimate your home’s value with a 90% accuracy rate.Not available
Price/Sqft$257/sqft
Est. Mortgage$1,309/mo
Maintenance fees$415/mo
Tax Amount (2024)$3,372/yr
Days On Market13 days
Description
Welcome home!! This stunning fully finished 2-storey end unit townhome is located in the very desired city of Martensville. Features include 3 bedrooms, 3 bathrooms, and a single attached garage. You will love the spacious kitchen and dining area with modern cabinets, quartz countertops, a generous sized island, and stainless steel appliances. The main floor also boasts large windows, a cozy gas fireplace and gorgeous laminate floors. The basement is complete with a family room, nook and a 3 piece bathroom. This home has been well cared for and is awaiting a new family to call it home. Don't miss out on this one! Priced to sell with all appliances and central air included. Call your favorite Realtor® today to set up your private viewing. Presentation of offers Sunday May 25th at 3pm. Public Open house on Saturday May 24th 1-3pm (id:39198)
Property Details
Interior
Features
Main level Floor
Kitchen
10.6 x 9.6Dining room
7.11 x 9Living room
13.3 x 102pc Bathroom
Condo Details
Inclusions
Property History
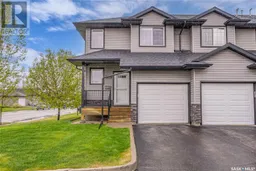 36
36
