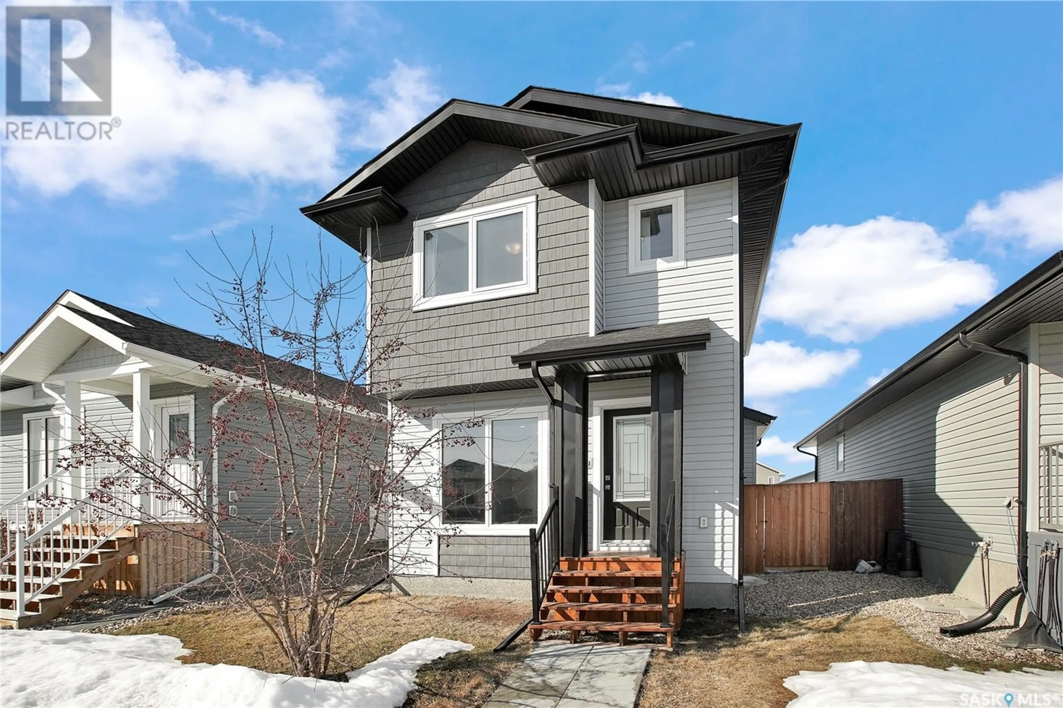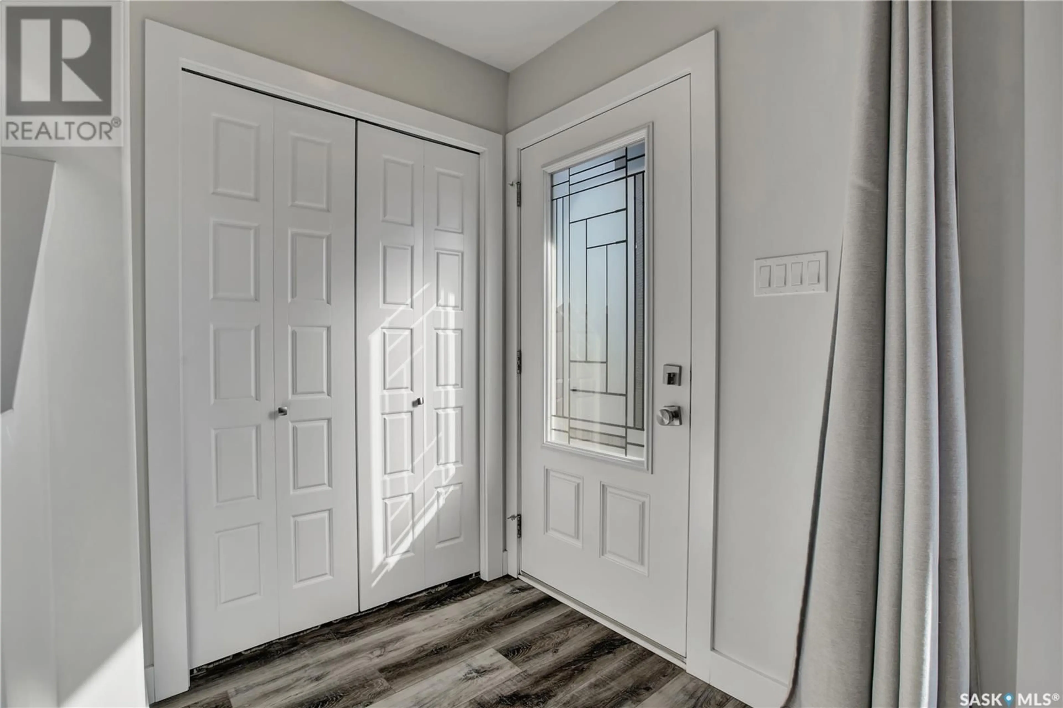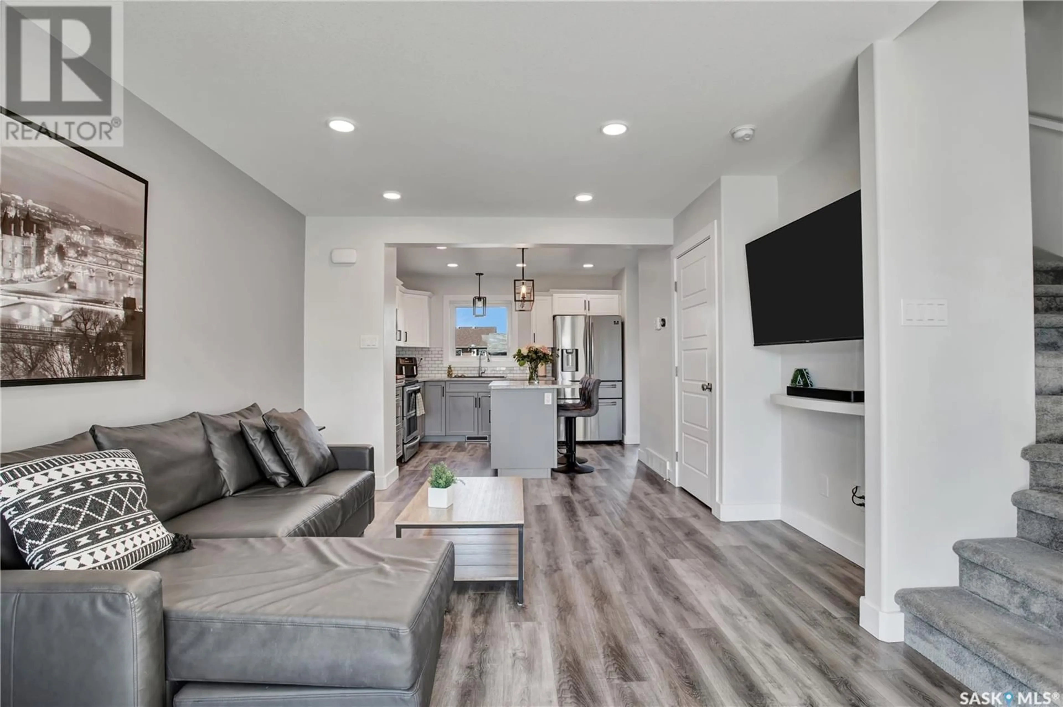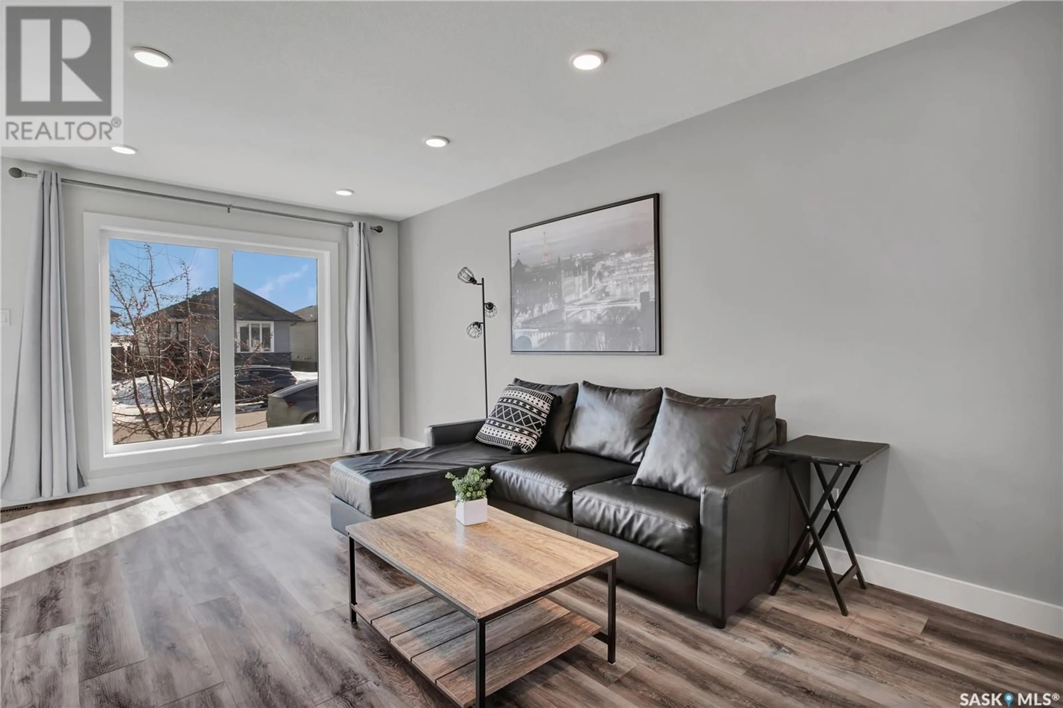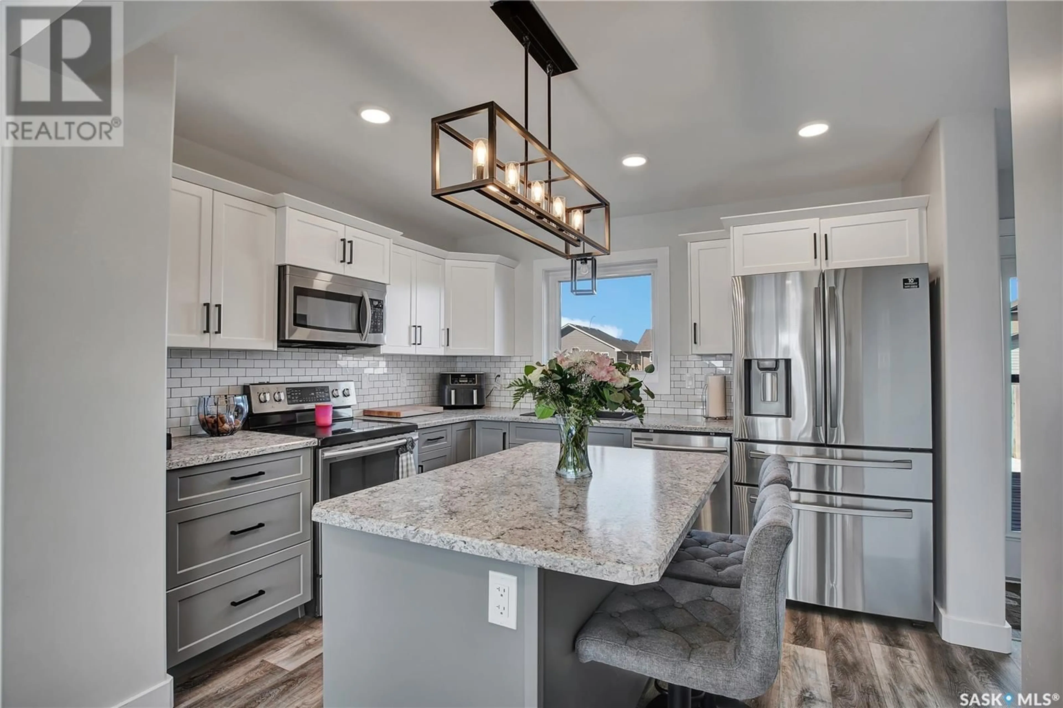847 Glenview COVE, Martensville, Saskatchewan S0K0A2
Contact us about this property
Highlights
Estimated ValueThis is the price Wahi expects this property to sell for.
The calculation is powered by our Instant Home Value Estimate, which uses current market and property price trends to estimate your home’s value with a 90% accuracy rate.Not available
Price/Sqft$364/sqft
Est. Mortgage$1,674/mo
Tax Amount ()-
Days On Market2 days
Description
This home shows as if it is brand new & is newer than surrounding properties because it was built in 2020 after the original home burnt down. Designed by the reputable Warman Homes, this beautifully updated home offers a modern and functional layout. The open-concept main floor features stylish vinyl plank flooring, a spacious kitchen with an island, two-toned cabinetry, and a subway tile backsplash. A thoughtful back entrance includes a custom boot area with hooks, adding convenience for busy households. Upstairs, you’ll find three generously sized bedrooms with large windows that let in plenty of natural light, along with a 4-piece bathroom. The primary bedroom boasts a spacious walk-in closet for ample storage. The fully developed basement provides even more living space with a cozy family room, a 3-piece bathroom, and a well-designed mechanical room. Additional features include central air conditioning, a huge pressure-treated deck with a natural gas hookup, and a double detached garage (built in 2010), which is mostly insulated and easily accessible. An extra parking area adds even more convenience. This move-in-ready home is a must-see for buyers looking for quality, comfort, and modern living in Martensville! (id:39198)
Property Details
Interior
Features
Second level Floor
Primary Bedroom
10 ft ,10 in x 10 ft ,10 inBedroom
8 ft ,6 in x 9 ft4pc Bathroom
Bedroom
8 ft ,2 in x 9 ftProperty History
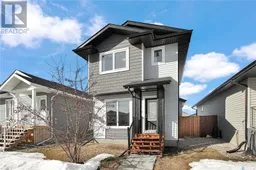 25
25
