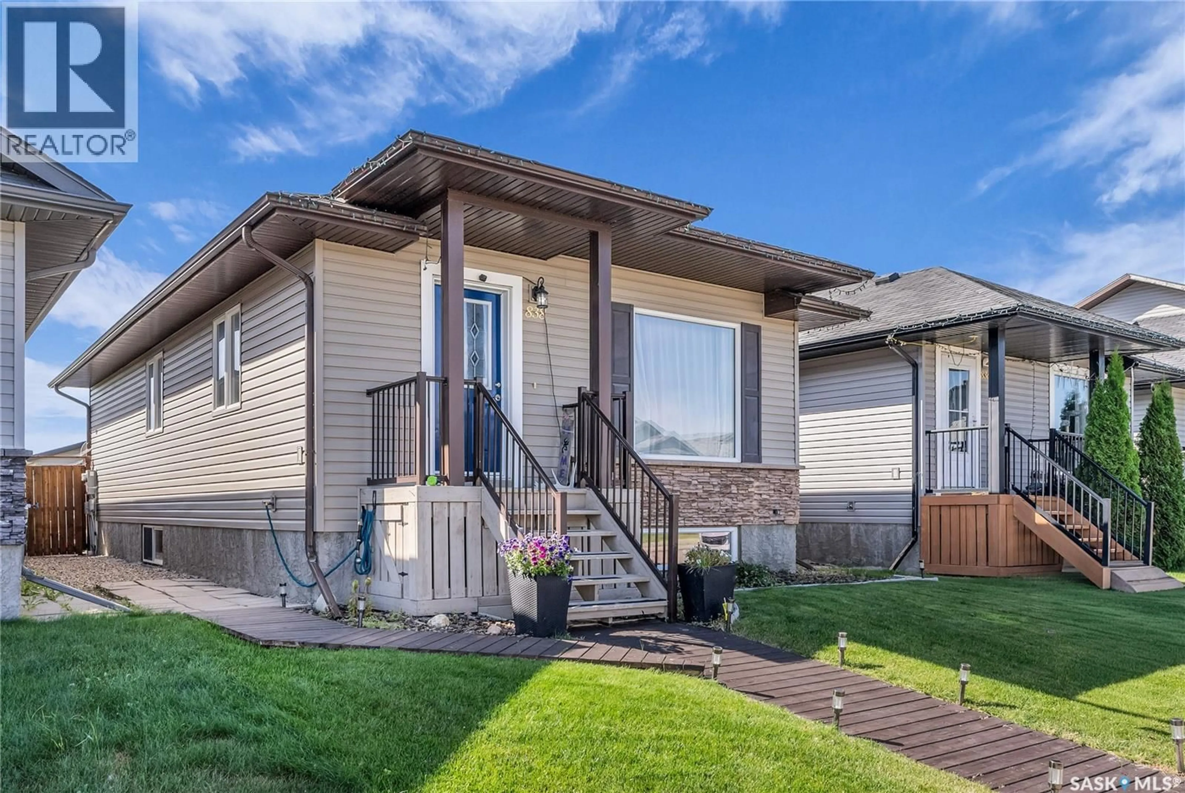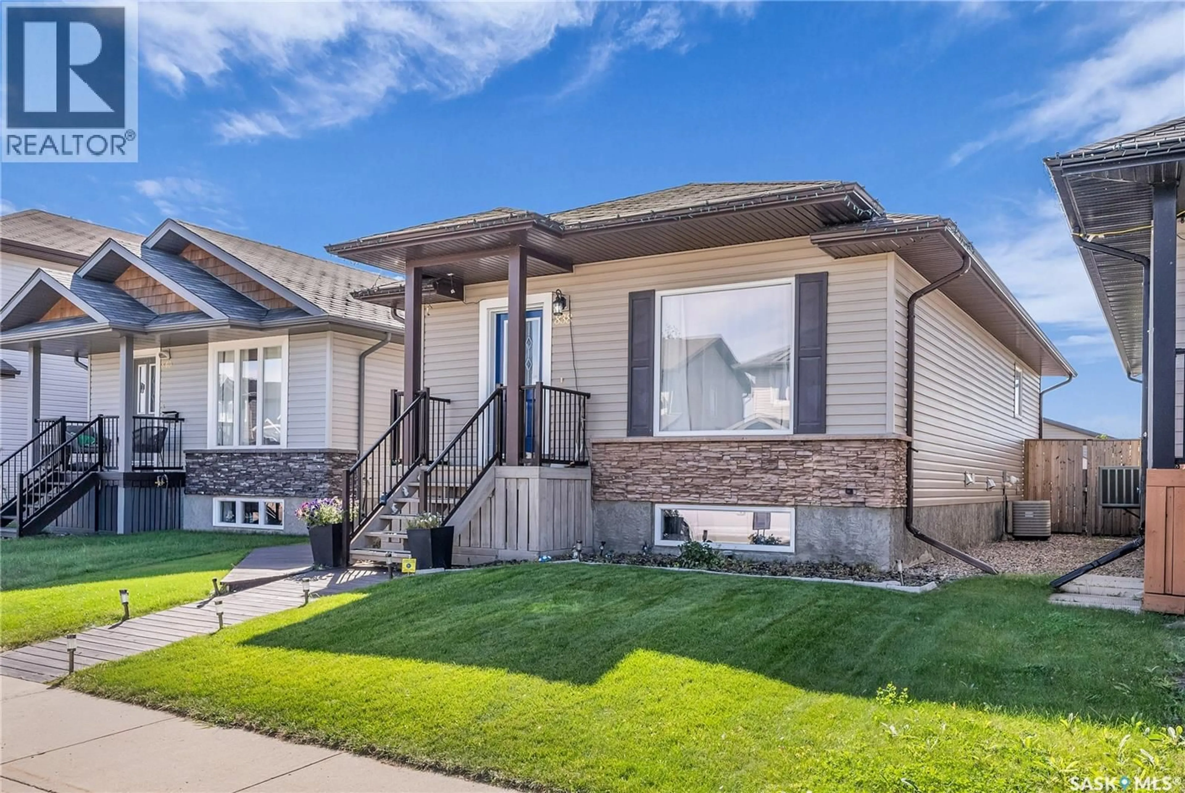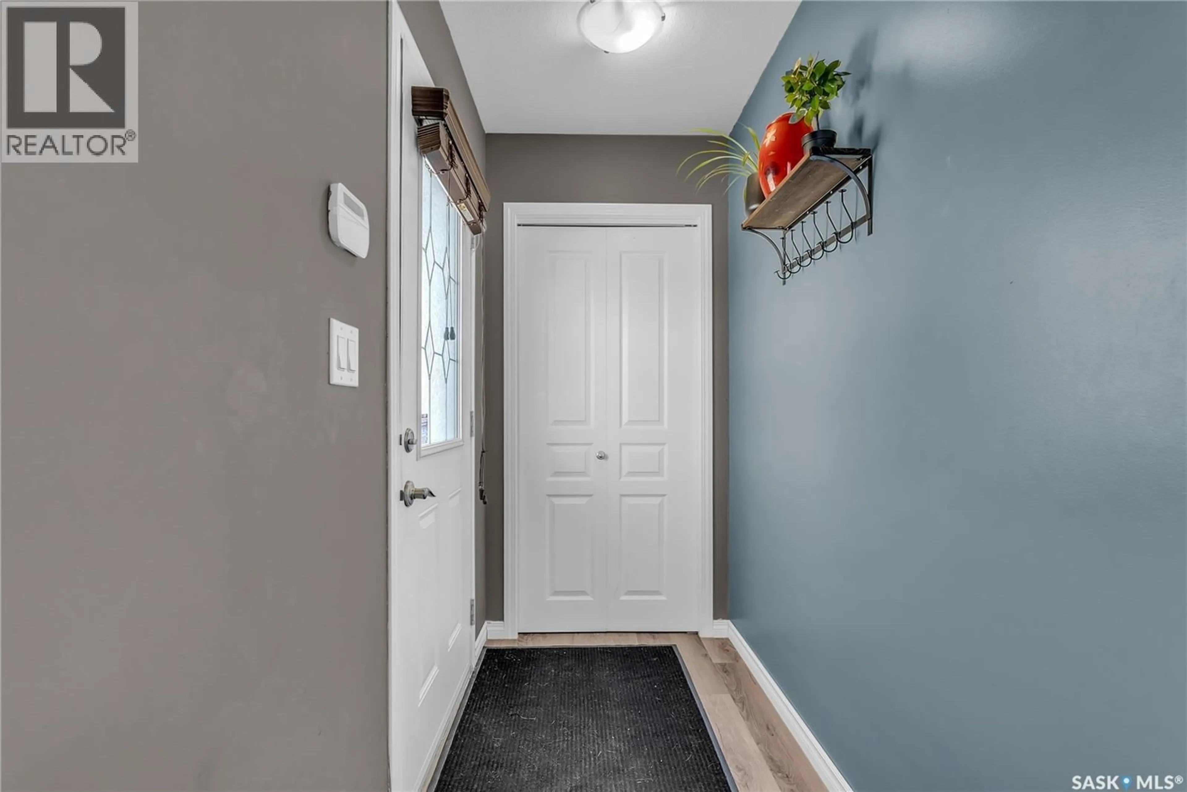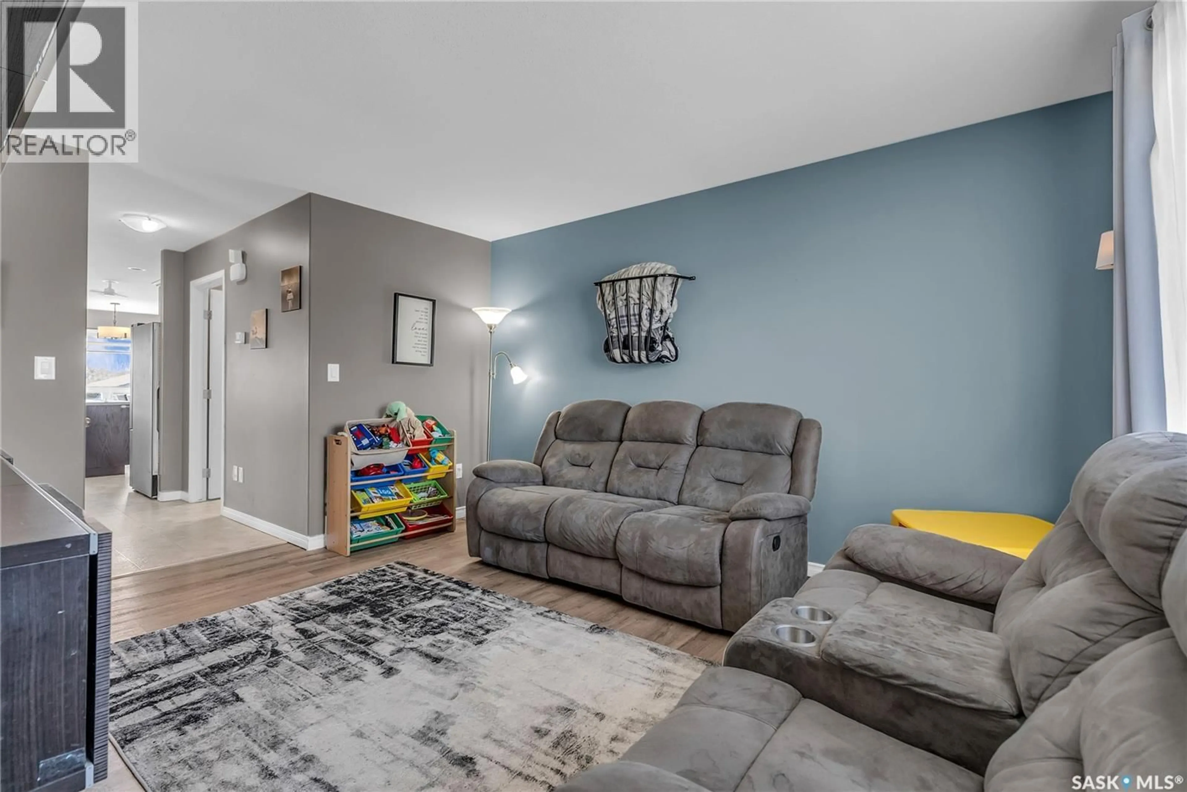838 GLENVIEW COVE, Martensville, Saskatchewan S0K0A2
Contact us about this property
Highlights
Estimated valueThis is the price Wahi expects this property to sell for.
The calculation is powered by our Instant Home Value Estimate, which uses current market and property price trends to estimate your home’s value with a 90% accuracy rate.Not available
Price/Sqft$412/sqft
Monthly cost
Open Calculator
Description
Welcome to 838 Glenview Cove, a 968 sq. ft raised bungalow with a double detached heated garage & awesome location backing a green space, off-leash dog park, walking paths & pond area! This garage is a man cave measuring 22’ x 24’ & featuring an 8 ft. overhead door, 220 wiring, it’s fully insulated, heated & has epoxy flooring. The house is welcoming with a front facing living area, newer laminate flooring & a large window bringing in a lot of natural light. The main floor has a 4-piece bathroom, 3 good sized bedrooms and an open-concept kitchen to dining area. The kitchen features stainless steel appliances & a large island perfect for entertaining. The dining area walks out onto a concrete patio overlooking the fully fenced backyard that has a shed, a gazebo & raised flower beds included. The basement is fully finished except the ceiling. It features 2 additional bedrooms, a 4-piece bathroom, a large open family area, the laundry room & plenty of storage. With excellent location on a quiet family friendly street this perfect family home comes complete with all appliances, central air conditioning, an owned alarm system & natural gas bbq hookup. Presentation of all offers on Monday September 1, 2025 @ 5:00pm. Call today to view. Blink cameras for audio monitoring not included. (id:39198)
Property Details
Interior
Features
Main level Floor
Living room
Kitchen
8'9 x 8'11Dining room
8'5 x 10'64pc Bathroom
Property History
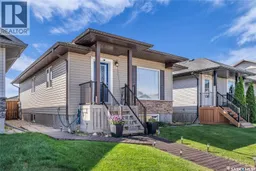 49
49
