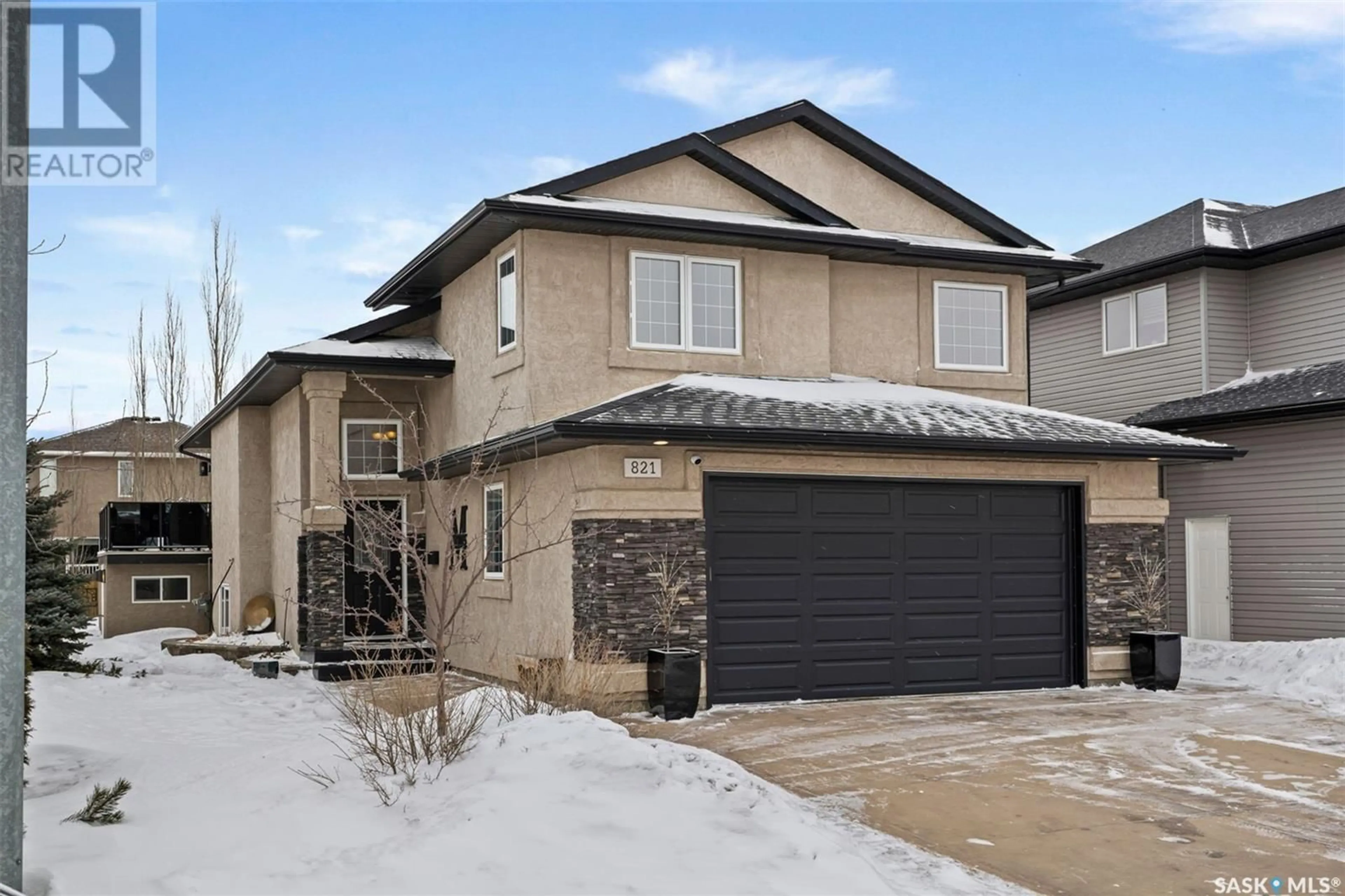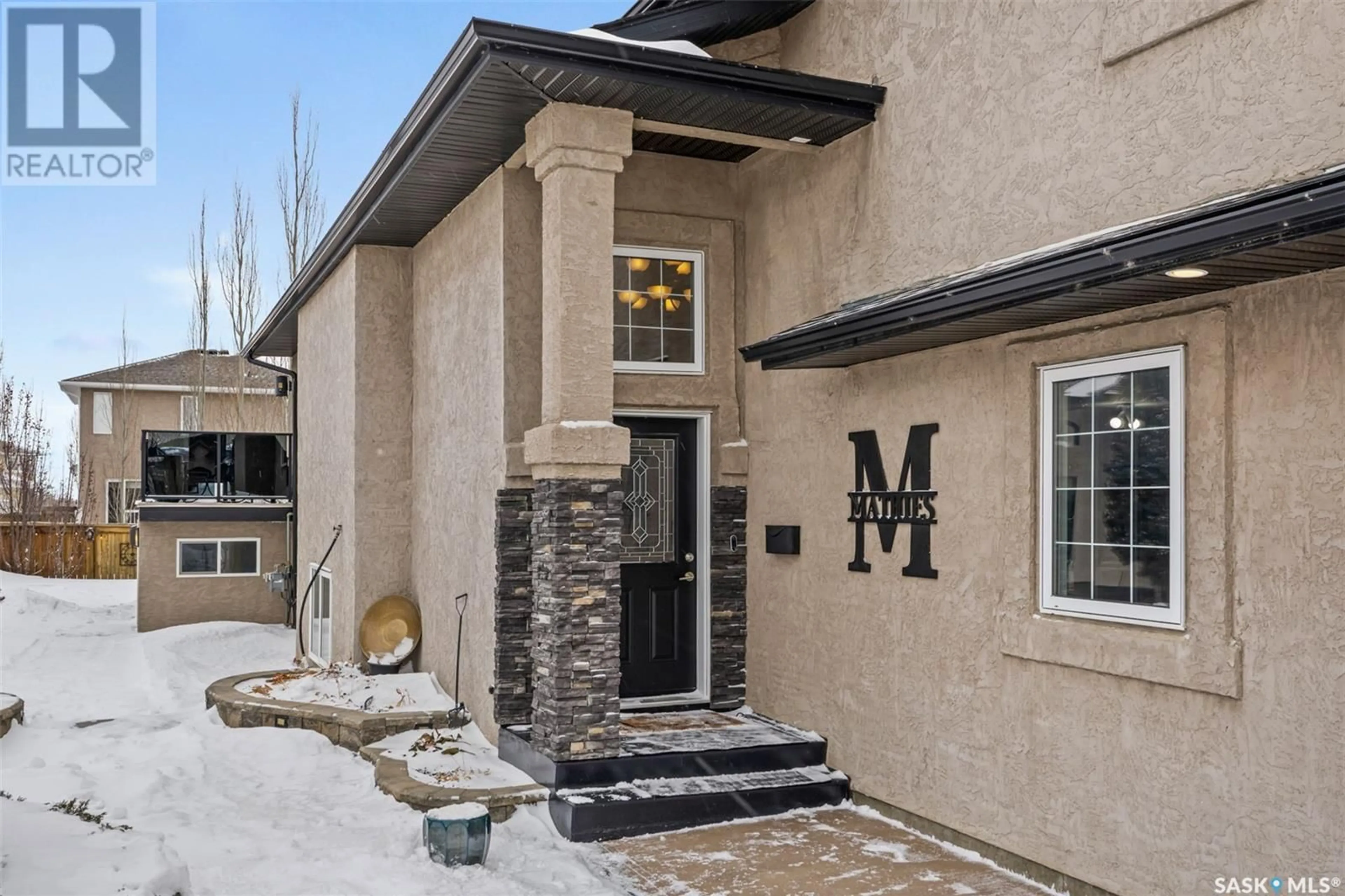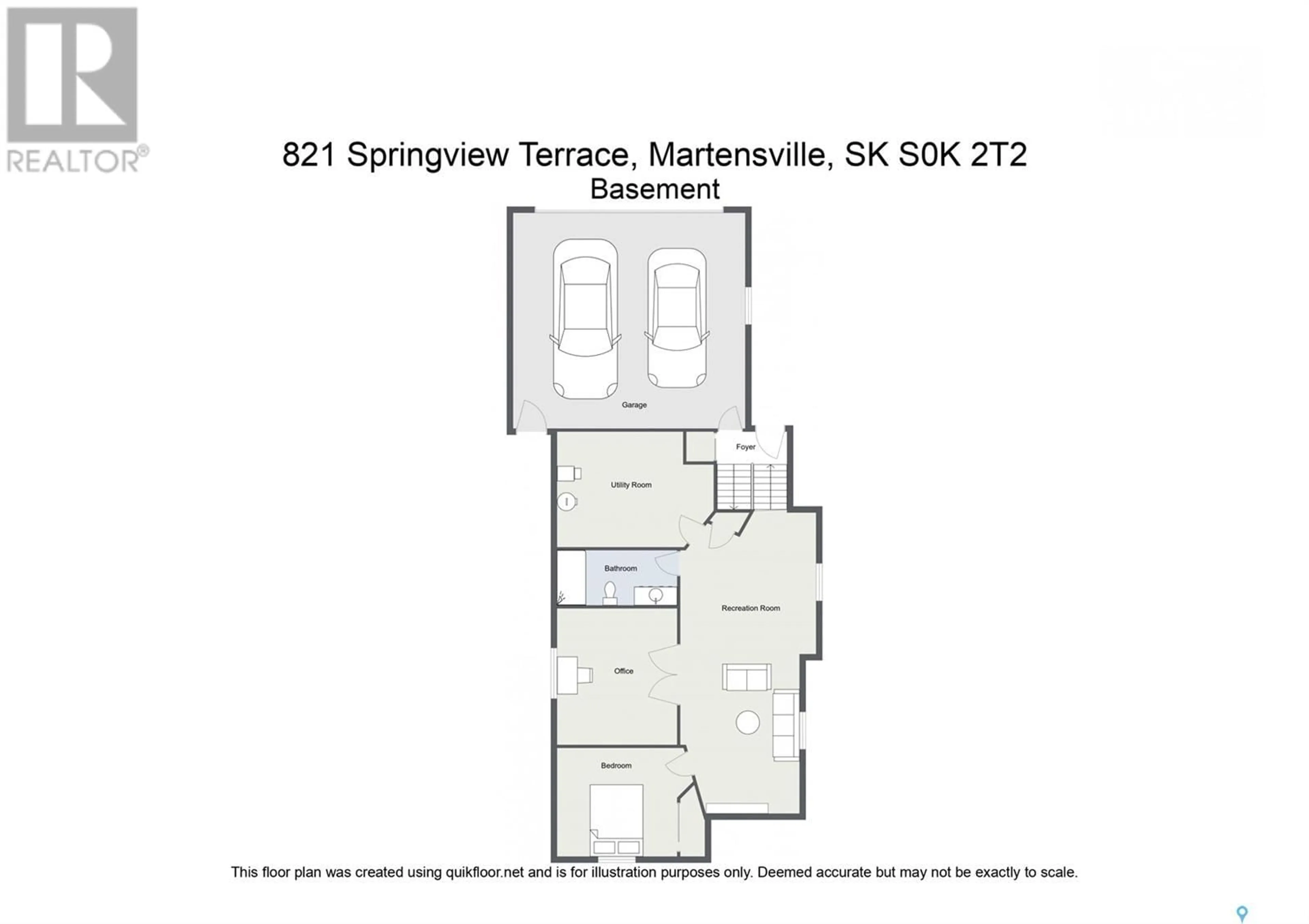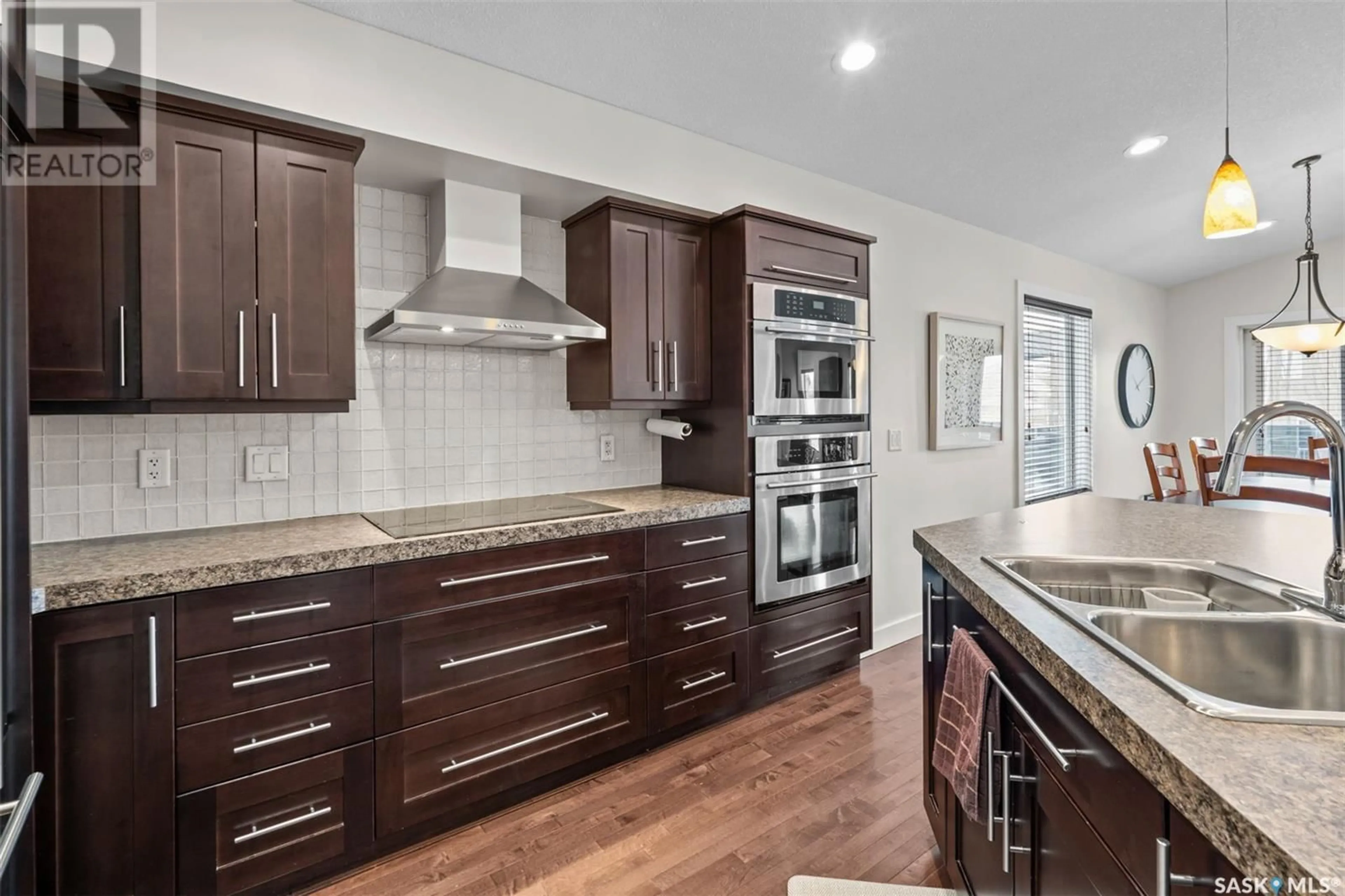821 Springview TERRACE, Martensville, Saskatchewan S0K2T2
Contact us about this property
Highlights
Estimated ValueThis is the price Wahi expects this property to sell for.
The calculation is powered by our Instant Home Value Estimate, which uses current market and property price trends to estimate your home’s value with a 90% accuracy rate.Not available
Price/Sqft$399/sqft
Est. Mortgage$2,576/mo
Tax Amount ()-
Days On Market37 days
Description
Original Owners! Meticulously kept and pride of ownership is evident. This fully developed 5 bedroom / 3 bathroom custom modified bilevel is perfectly situated in a quiet cul-de-sac on the North-end of Martensville. Only steps from schools / parks / greenspace. This location and home is a larger families dream. If you are looking for a true turnkey home in and out please look no further. Just move in and enjoy. Unbelievable curb appeal boasting a stucco and stone exterior with an oversized concrete driveway for lots of parking. The yard is an entertainers delight - offering a huge custom deck with aluminum / glass railing and steps down to a 2 tiered concrete patios with a hot tub and seating areas. Lit up landscaped rock walls scattered around the yard that looks amazing in the evenings. The main floor is open concepted layout allowing for lots of natural light. Upgraded kitchen is a must see. The living room is larger than average offering lots of seating around the nat gas. fireplace. The primary bedroom is set away on the 2nd floor above the garage - very large room / walkin closet / and a custom ensuite with so many extras like an oversized tile shower with glass doors and dual shower heads - dual sinks with a big vanity with lots of storage - tiled corner jetted tub - heated tiled floors just to name a few. The basement has large windows not to give that "basement feel". Airy large open family room along with 2 bedrooms, 3 pc bathroom and laundry/utility room together - excellent for more storage. Other key notables are central air conditioning, central vac, HRV, SS appliances, front load washer and dryer, hardwood flooring, freshly painted, underground sprinklers on timers, 2 -100 panels in this home, dream garage that's beautifully finished and has nat.gas heat, vaulted ceiling, maple railings, ample storage under the deck with concrete pad. These properties don't come up everyday! Make your showing soon. (id:39198)
Property Details
Interior
Features
Second level Floor
5pc Ensuite bath
12 ft ,6 in x 10 ft ,8 inPrimary Bedroom
16 ft x 12 ft ,4 inProperty History
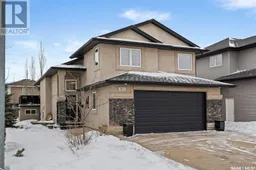 49
49
