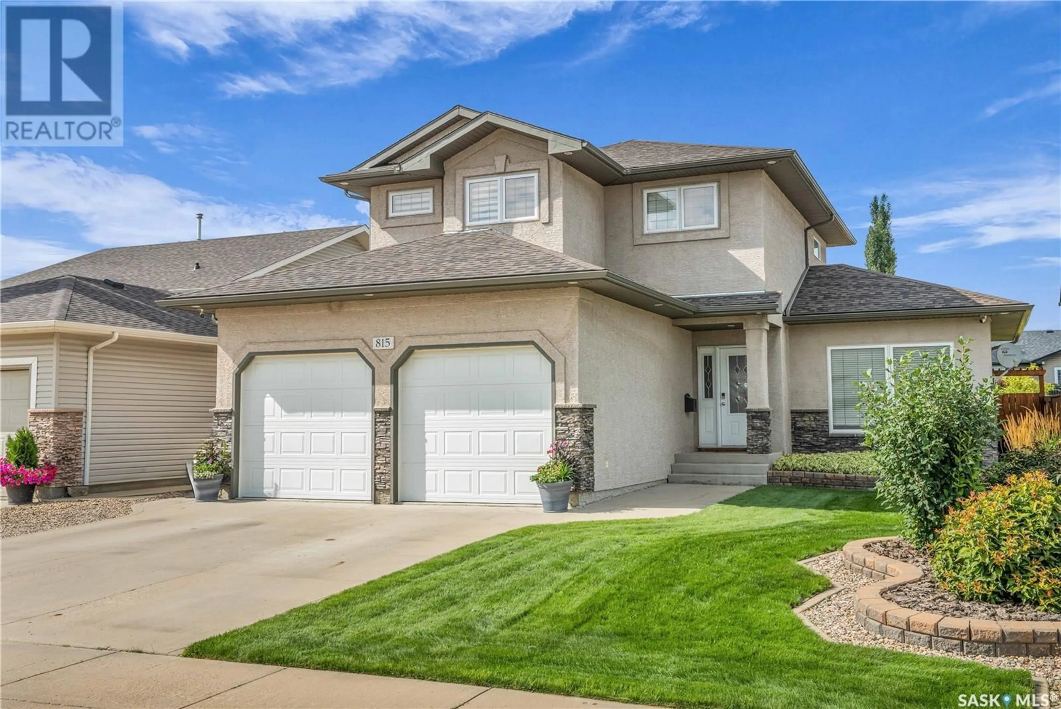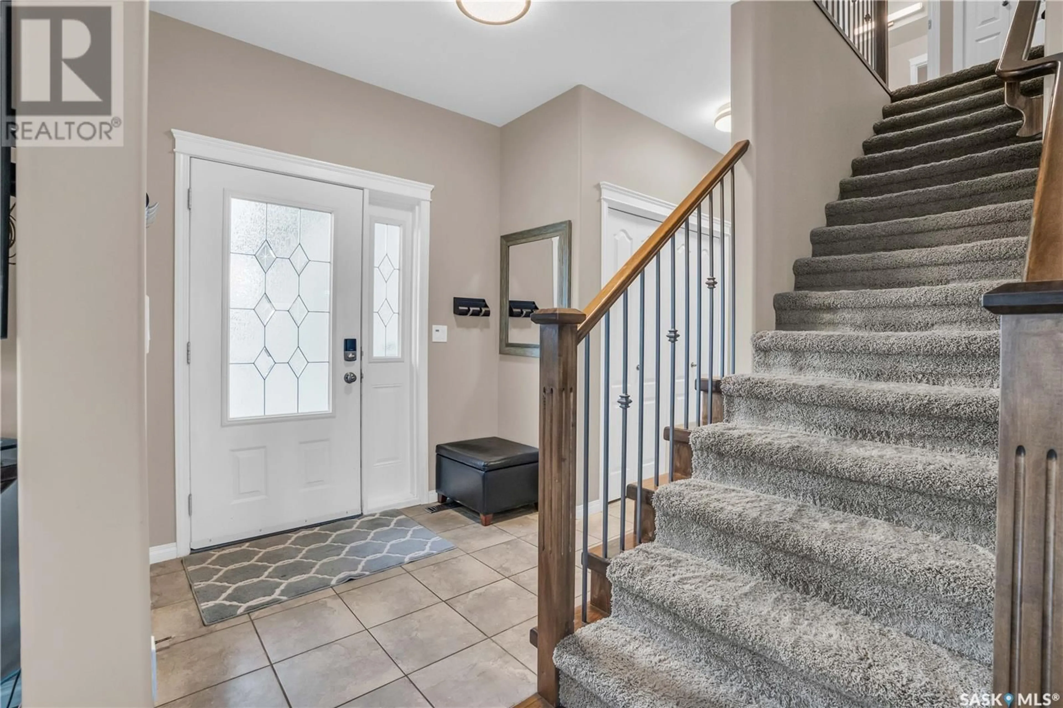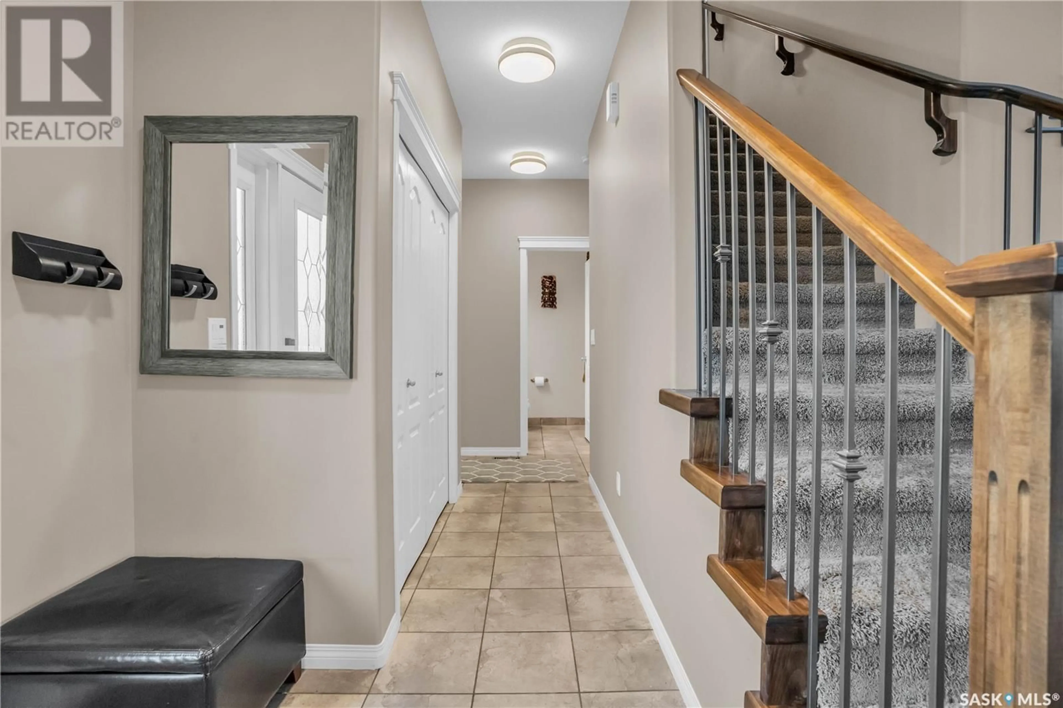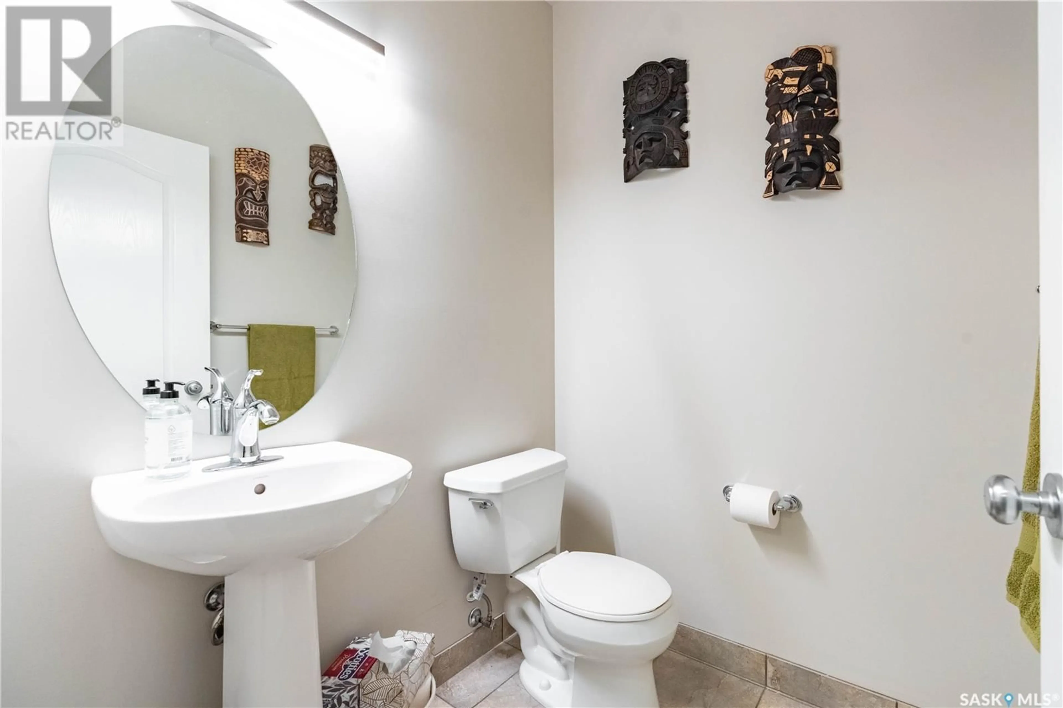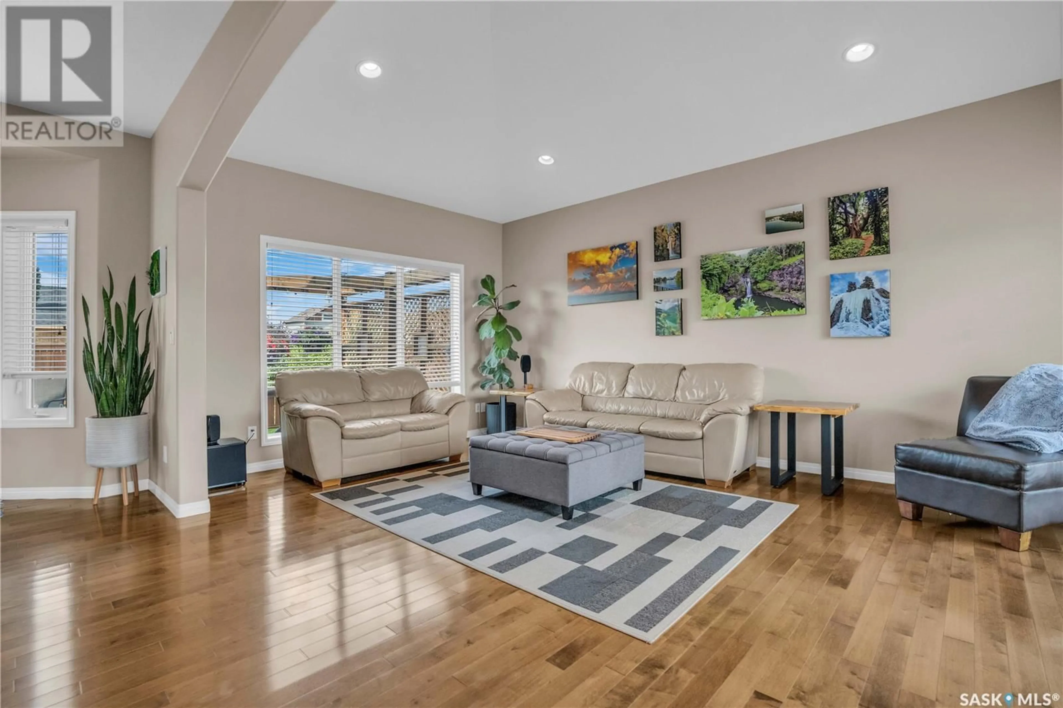815 COLUMBIA WAY, Martensville, Saskatchewan S0K0A2
Contact us about this property
Highlights
Estimated valueThis is the price Wahi expects this property to sell for.
The calculation is powered by our Instant Home Value Estimate, which uses current market and property price trends to estimate your home’s value with a 90% accuracy rate.Not available
Price/Sqft$308/sqft
Monthly cost
Open Calculator
Description
Gorgeous house kept in like-new condition, this is a Northridge built 1620sqft home with 3 bedrooms and 3 bathrooms. The front entry is spacious with tiled floor and a double size closet for all the family coats and shoes. The kitchen is gorgeous with ginger maple cabinets, miles of countertop space for plenty of food prep area, stainless steel appliances with ice/water cooler in the fridge, corner pantry, garburator, under cabinet lighting, recessed and pendant lighting and maple hardwood floor. This hardwood flooring flows into the dining room where there is a breakfast bar off the kitchen peninsula, and thru the arch opening into the spacious living room with vaulted ceiling. Also on this level is a 2pce bathroom, door to the garage and double doors to the back deck. Upstairs is the large master bedroom overlooking the backyard, with a walk-in closet, a 4pce ensuite including a heart shaped soaker tub, large shower and tiled floor. There are 2 more spare bedrooms, another 4pce bath with towel shelves, tiled floor and 1pce shower surround and the laundry closet is also up here, conveniently close to where all the laundry is created. All the bedrooms have cozy carpet floors, near perfect paint and pvc windows. The basement is yet unfinished but has a rough in for another bathroom, at the brains of the household, the utility room has the Hi efficient furnace with attached humidifier and integrated HRV and NEST thermostat to increase efficiency of the furnace, a Hi efficient water heater, the central vac canister and a freezer. The double attached garage is insulated and boarded and very clean. The exterior of the house has durable and maintenance free stucco with rock accents and the shingles are only 1 year old. Back yard is all fenced with RV parking in the alley behind the fence, triple sized deck/patio, storage shed, tastefully landscaped yard and underground spri... As per the Seller’s direction, all offers will be presented on 2025-08-05 at 7:00 PM (id:39198)
Property Details
Interior
Features
Main level Floor
Foyer
6 x 7Kitchen
12 x 12Dining room
12 x 10.5Living room
19 x 12Property History
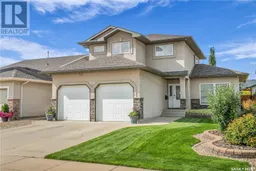 50
50
