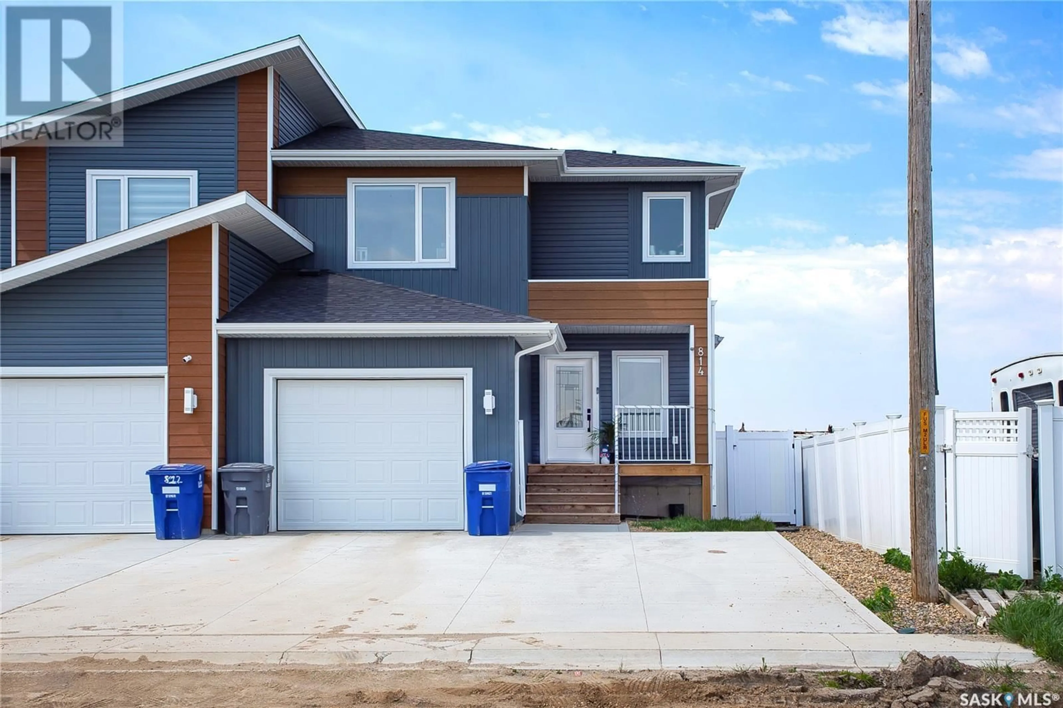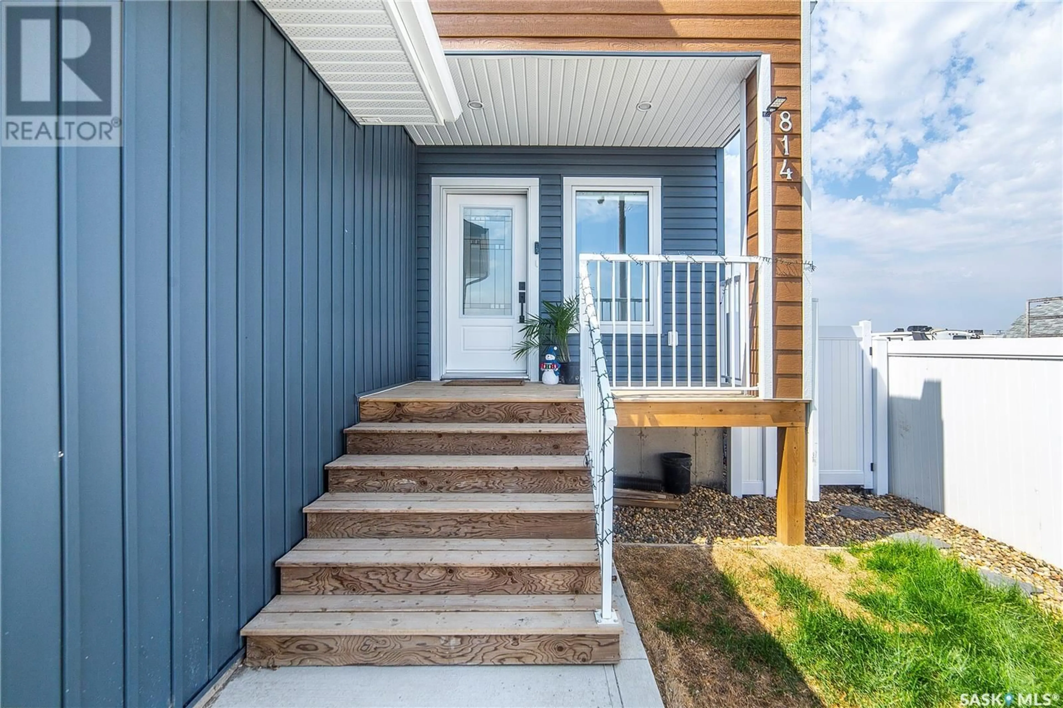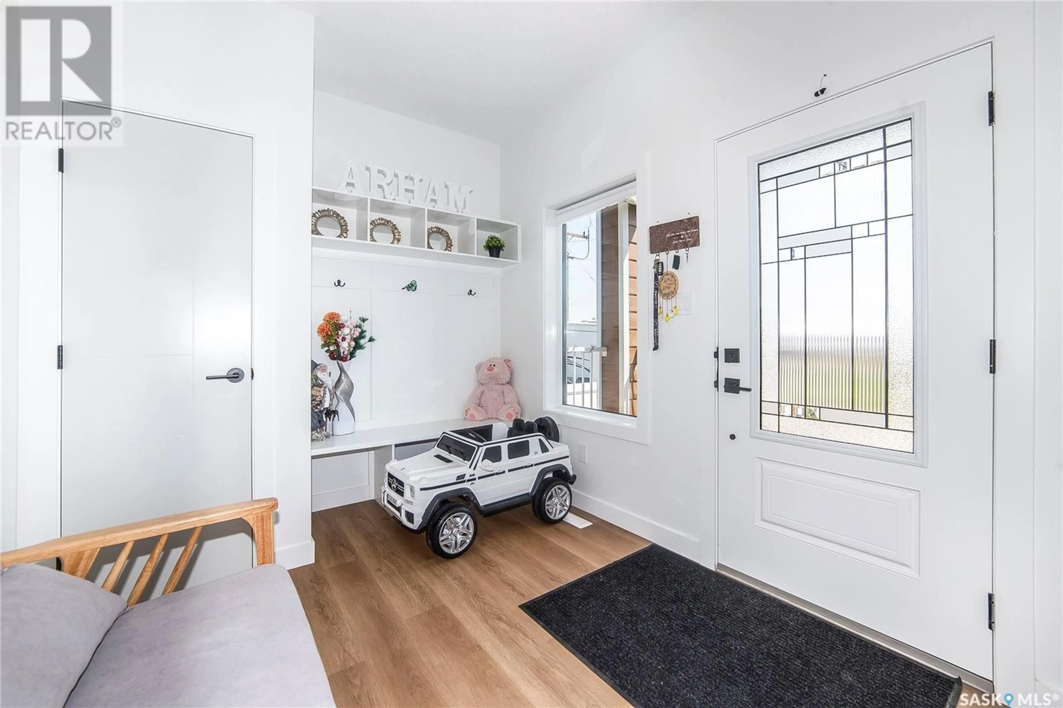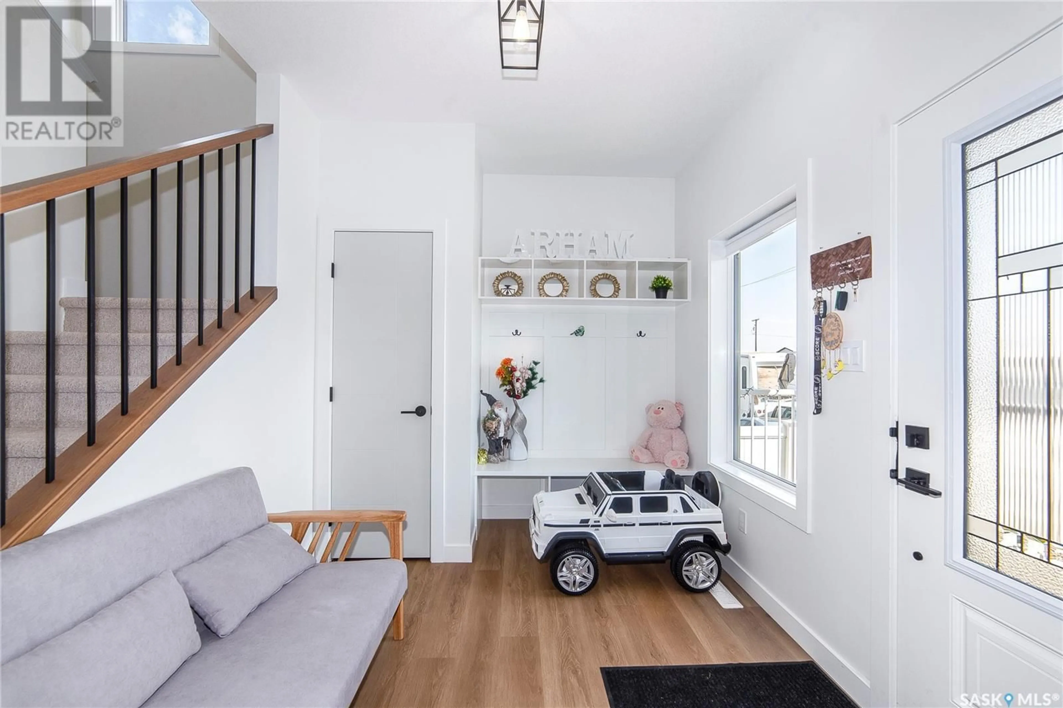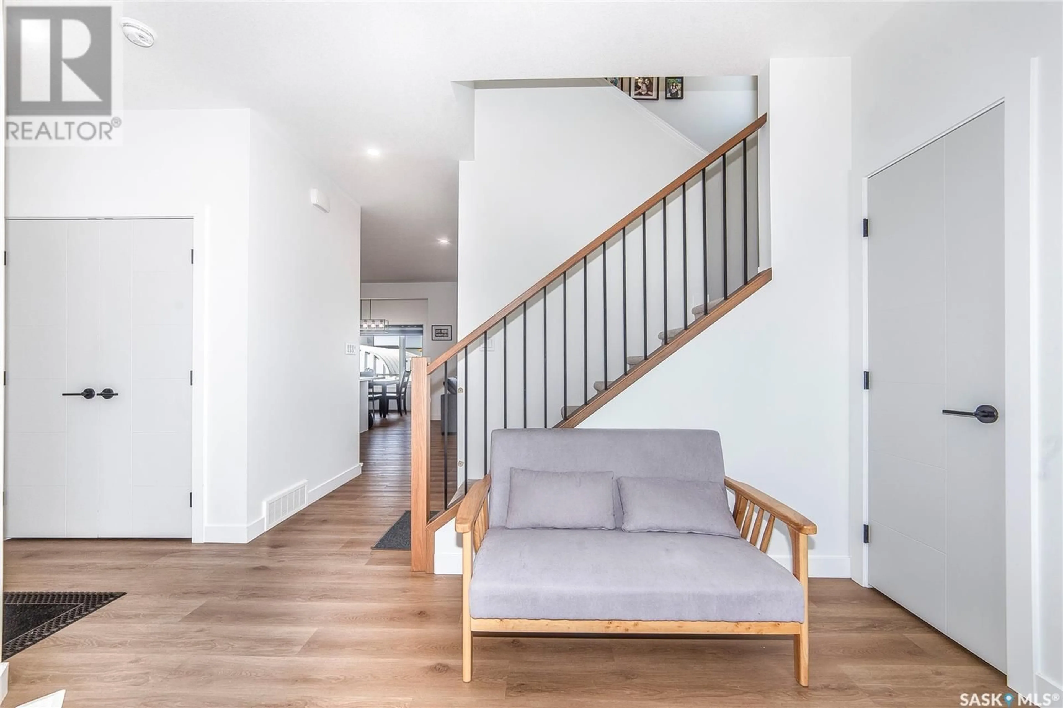814 1ST AVENUE, Martensville, Saskatchewan S0K2T2
Contact us about this property
Highlights
Estimated valueThis is the price Wahi expects this property to sell for.
The calculation is powered by our Instant Home Value Estimate, which uses current market and property price trends to estimate your home’s value with a 90% accuracy rate.Not available
Price/Sqft$270/sqft
Monthly cost
Open Calculator
Description
Welcome to 814 1st Avenue North, Martensville! Step into this stunning 2-storey home (corner end unit) located in the vibrant and growing community of Martensville. Built in 2023, this beautifully designed property offers the perfect blend of comfort, style, and functionality—ideal for families or anyone looking for modern living. The living room flows seamlessly into the dining area and kitchen, creating a perfect space for entertaining and everyday living. A convenient 2-piece bathroom completes the main level. On the Second floor, You’ll find three generously sized bedrooms, including a spacious primary suite with a walk-in closet and a 4-piece ensuite bathroom. The upper level also features a second full bathroom and a dedicated laundry area, offering both practicality and ease. The backyard is fully fenced and beautifully landscaped, complete with an extended deck—ideal for summer barbecues, outdoor gatherings, or simply relaxing in your own private space. Large windows throughout the home enhance the warm, welcoming atmosphere and provide plenty of natural light. The basement features a separate entrance, offering excellent potential for future development. Contact your Realtor today to schedule your private showing! (id:39198)
Property Details
Interior
Features
Main level Floor
Kitchen
10.5 x 15Dining room
10.2 x 10Living room
12.2 x 152pc Bathroom
Property History
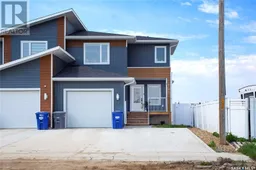 40
40
