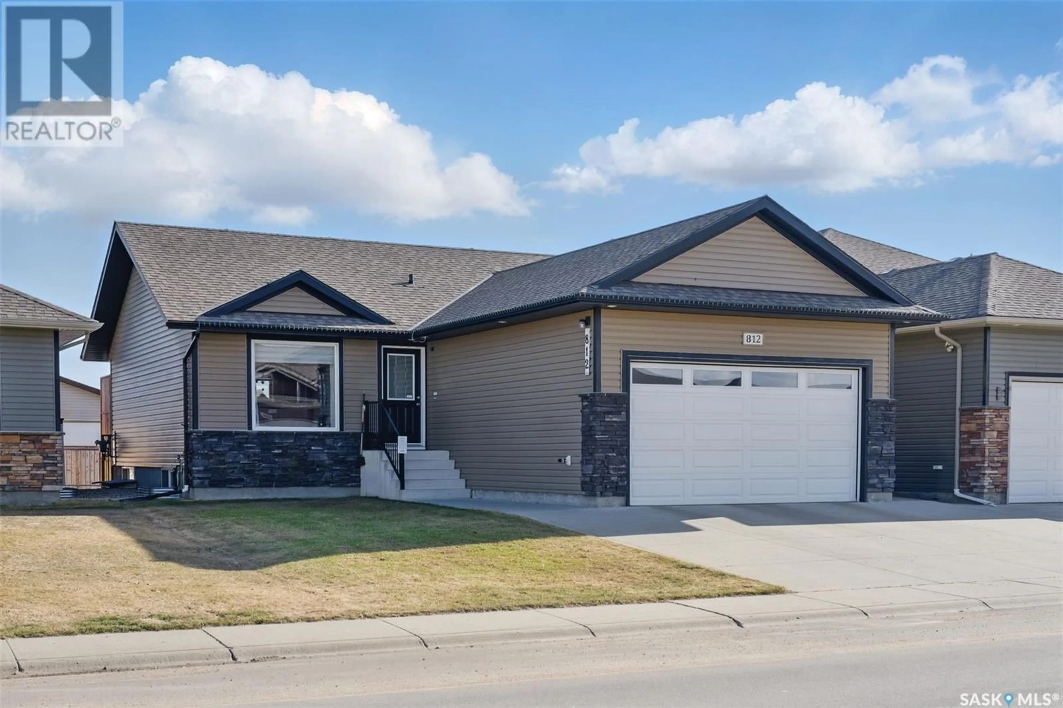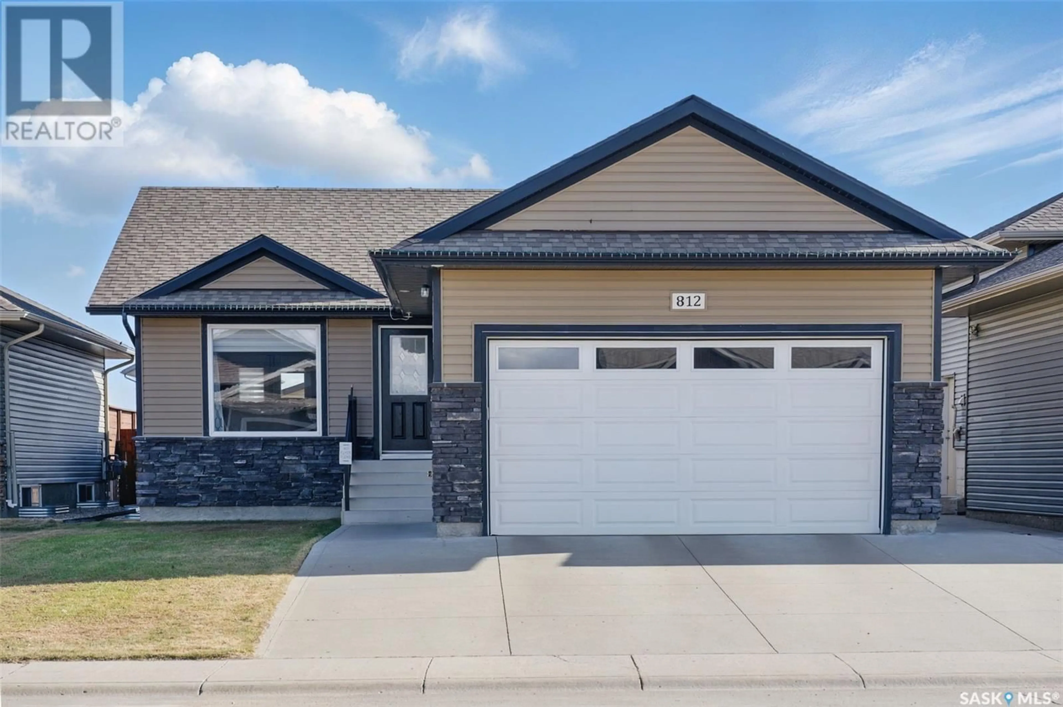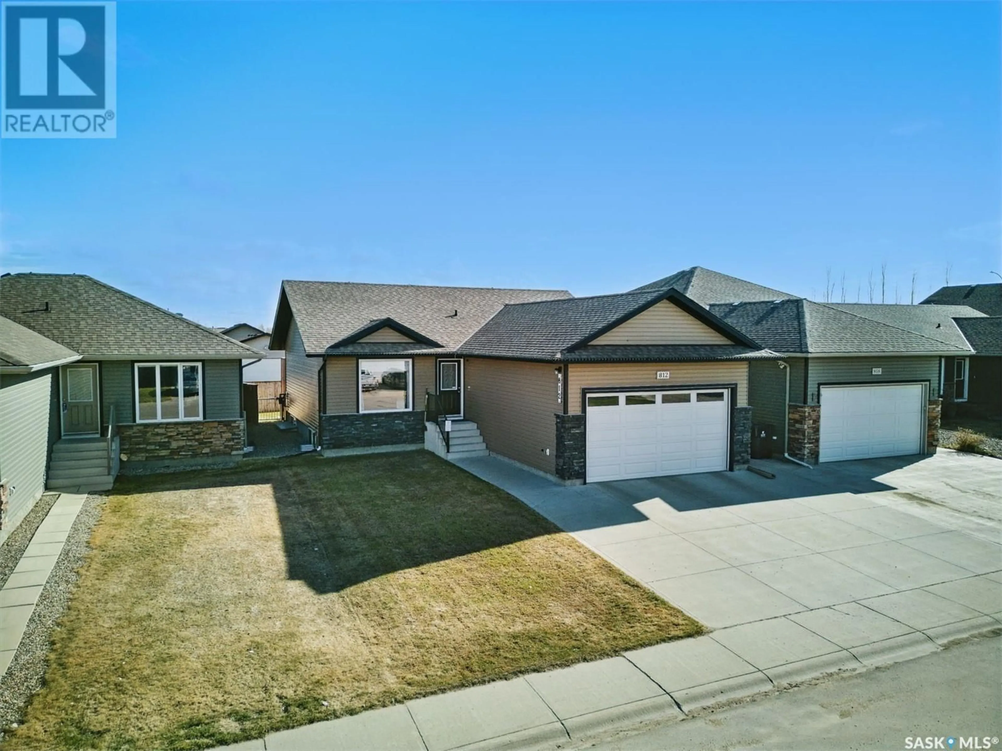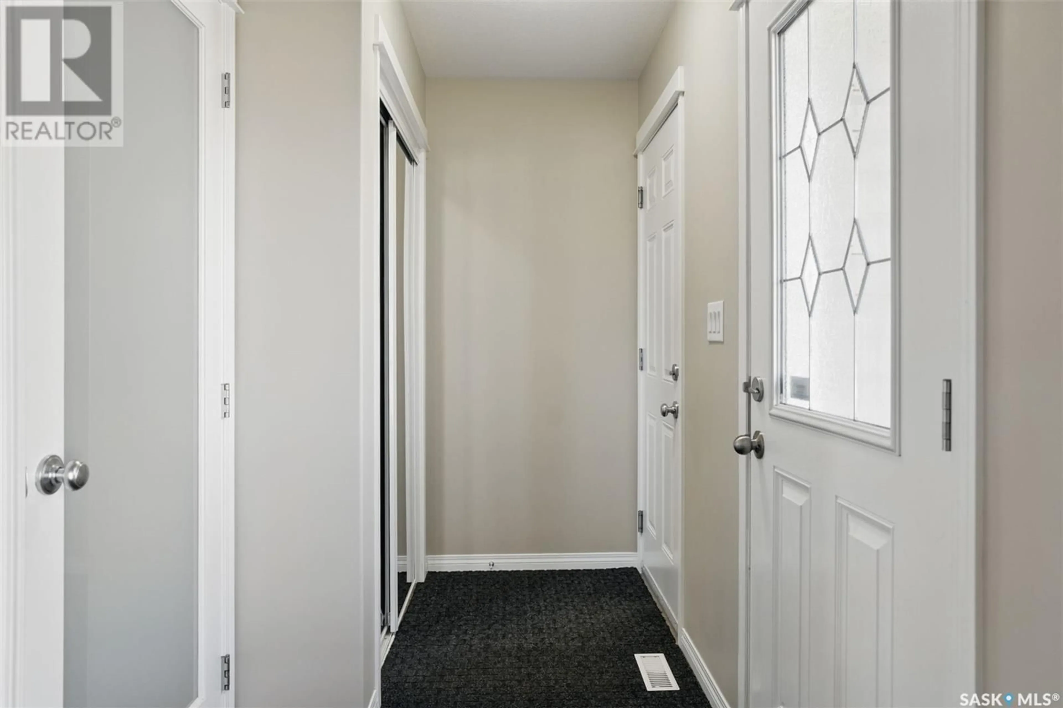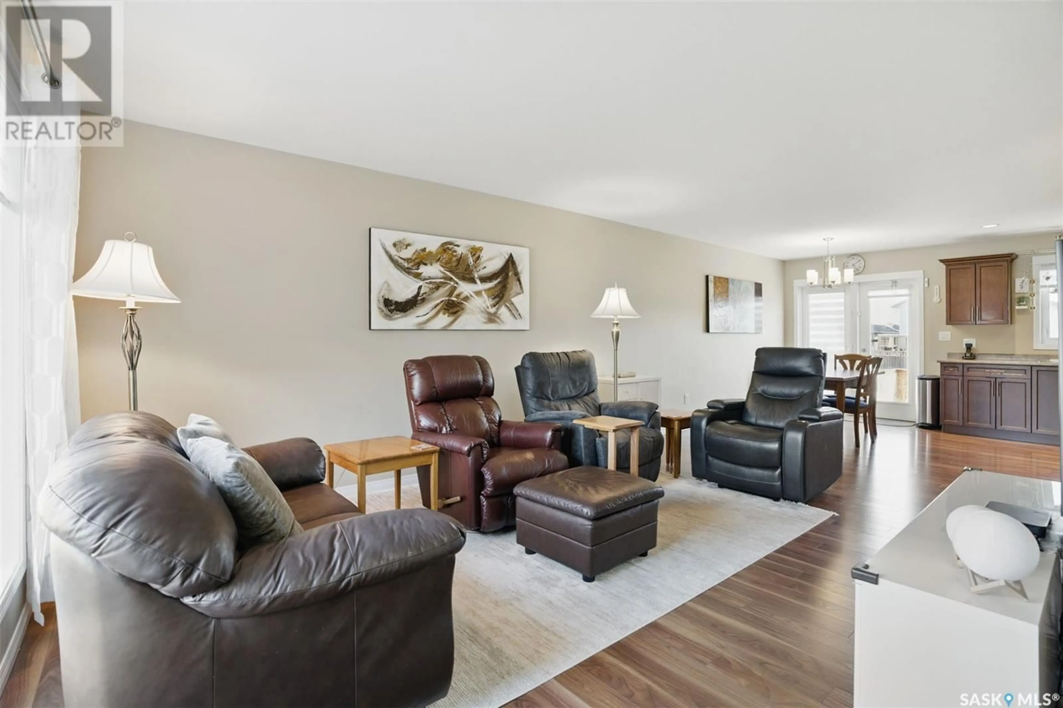812 REIMER ROAD, Martensville, Saskatchewan S0K0A2
Contact us about this property
Highlights
Estimated ValueThis is the price Wahi expects this property to sell for.
The calculation is powered by our Instant Home Value Estimate, which uses current market and property price trends to estimate your home’s value with a 90% accuracy rate.Not available
Price/Sqft$435/sqft
Est. Mortgage$2,018/mo
Tax Amount (2025)$3,795/yr
Days On Market10 hours
Description
You will be hard-pressed to find a more immaculate condition home than this one, pride of ownership is very evident! This family bungalow is situated on the south side of Martensville with a paved back alley too! This floorplan lends itself great for entertaining with its open floorplan. The patio door to backyard and kitchen is South facing allowing for abundance of natural light. The backyard boasts a large concrete pad outfitted with a custom electric awning for those relaxing days in the shade. Kitchen appliances are included and are recently upgraded to stainless steel. The bedrooms feel like they've never been lived in with near perfect carpet and paint. The primary bedroom has two large closets with ample space along with a 4 piece ensuite bathroom - yes a tub in both main floor bathrooms!!! Downstairs lends itself ideal for large gatherings with its wide open space - a large developed area ideal for home theatre area and another area suited for a games area or if you need that extra bedroom too. The other half of the basement is ready to add another bathroom and bedroom if you so choose! The laundry room is huge and surrounded with a high efficient furnace, a recently upgraded water heater, HRV System, and of course central air conditioning. The double attached garage is just as clean and fresh as the rest of the home, as it is insulated, boarded and painted. You will be impressed at the condition of this home. Contact a Realtor today to schedule your private viewing! (id:39198)
Property Details
Interior
Features
Main level Floor
Living room
13 x 15Kitchen/Dining room
15.5 x 15.5Bedroom
11.3 x 12.2Bedroom
8 x 10.8Property History
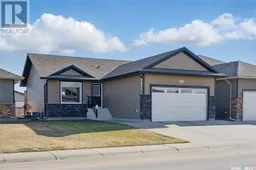 39
39
