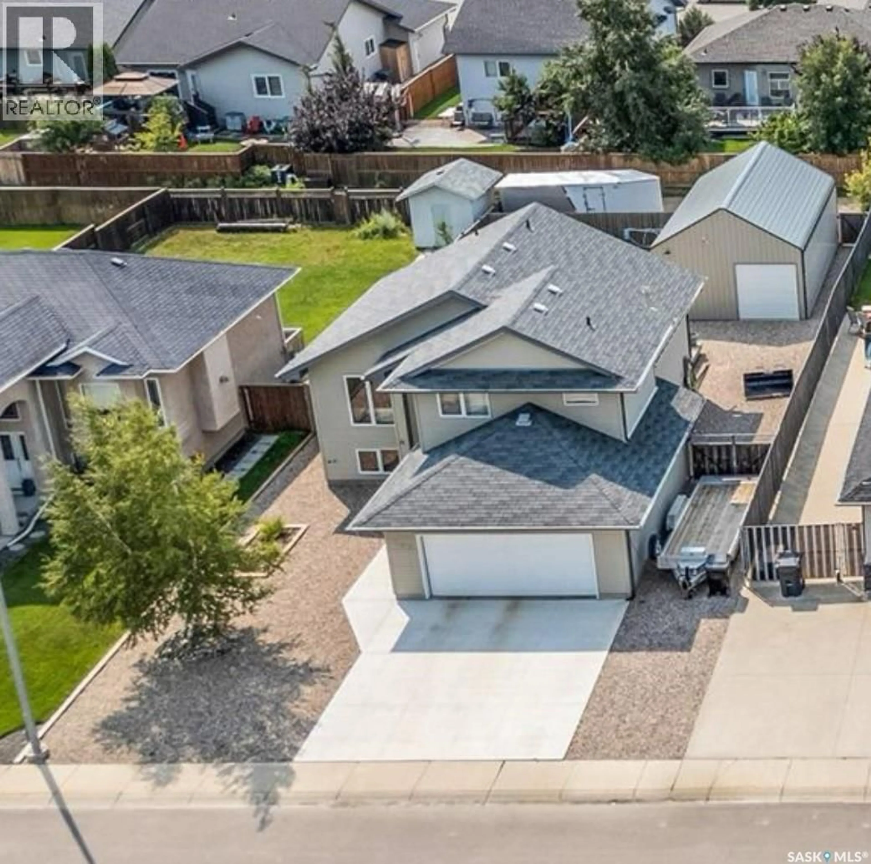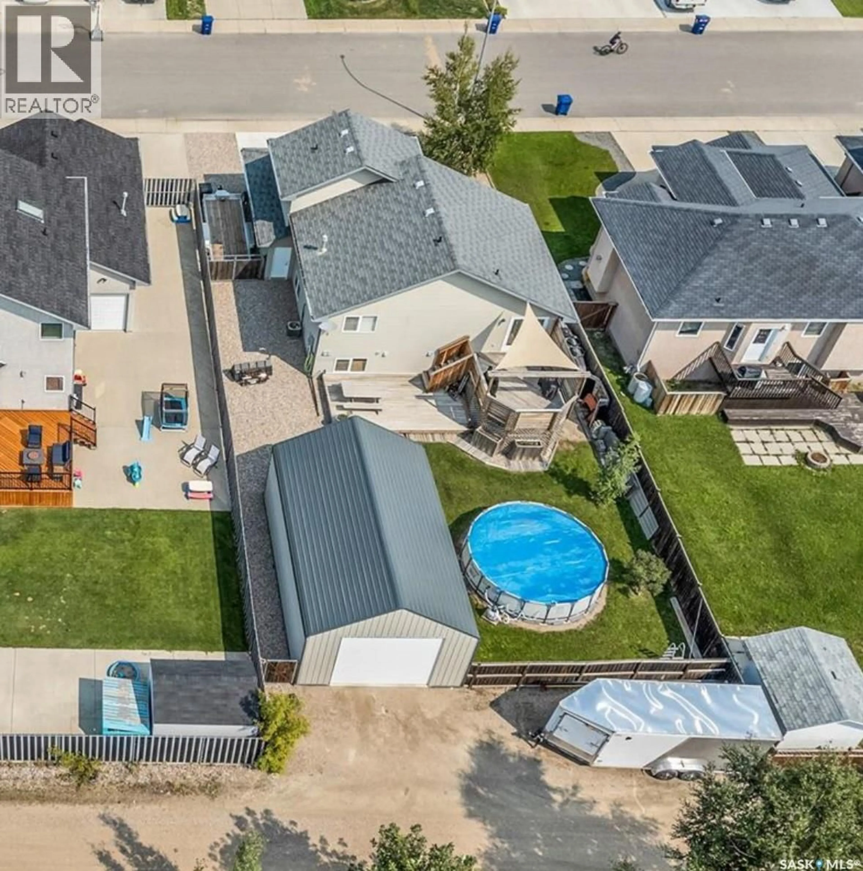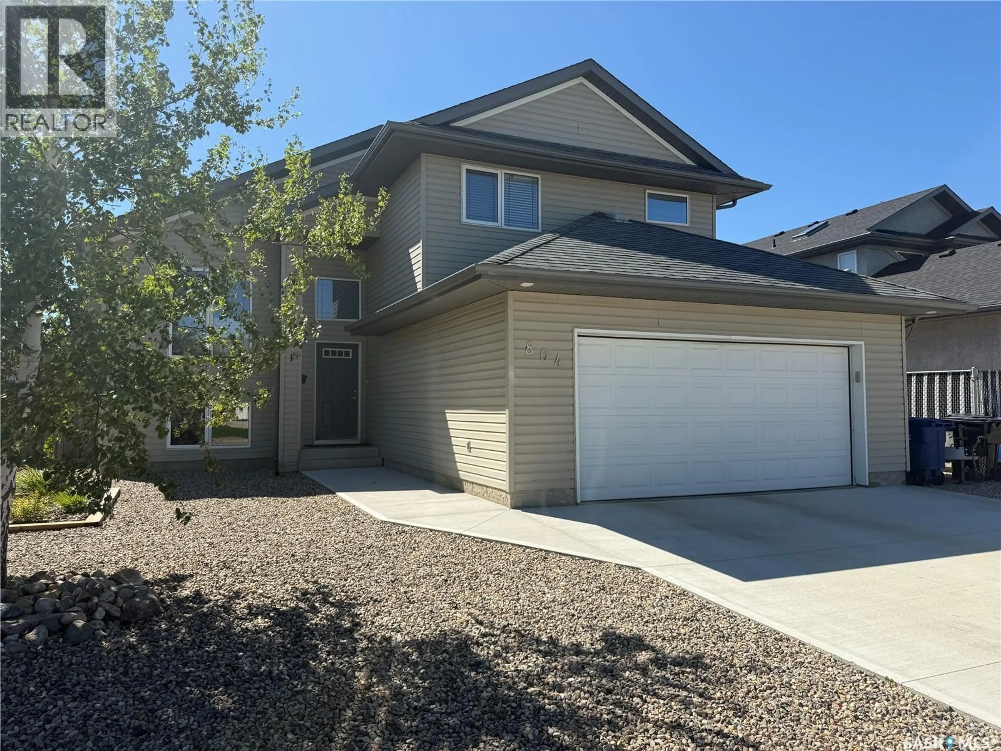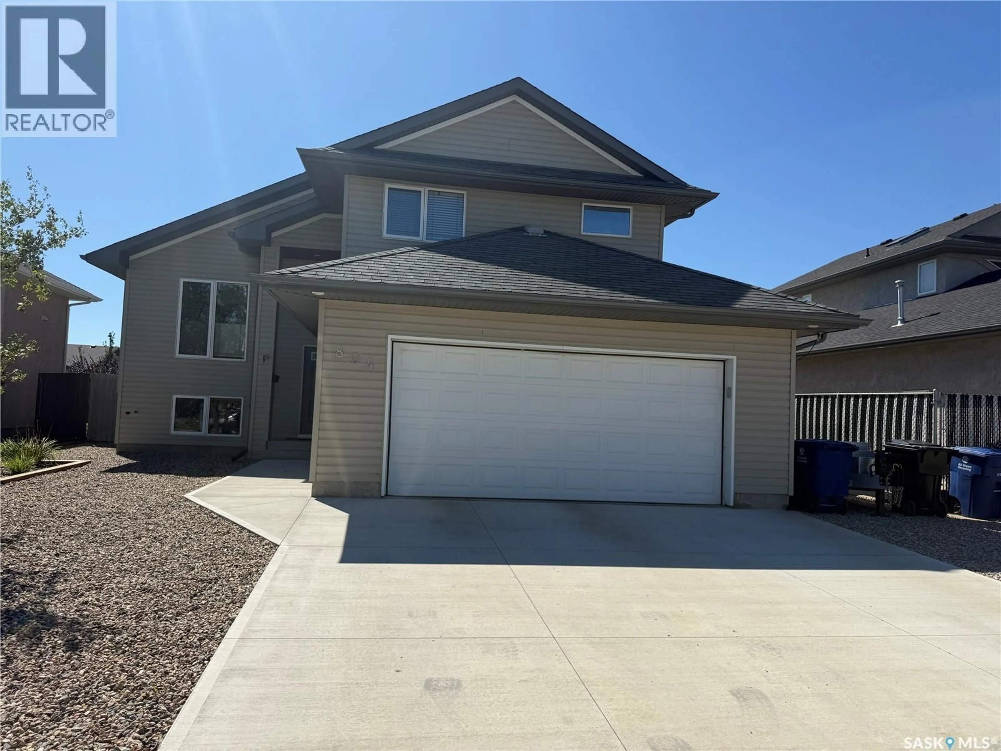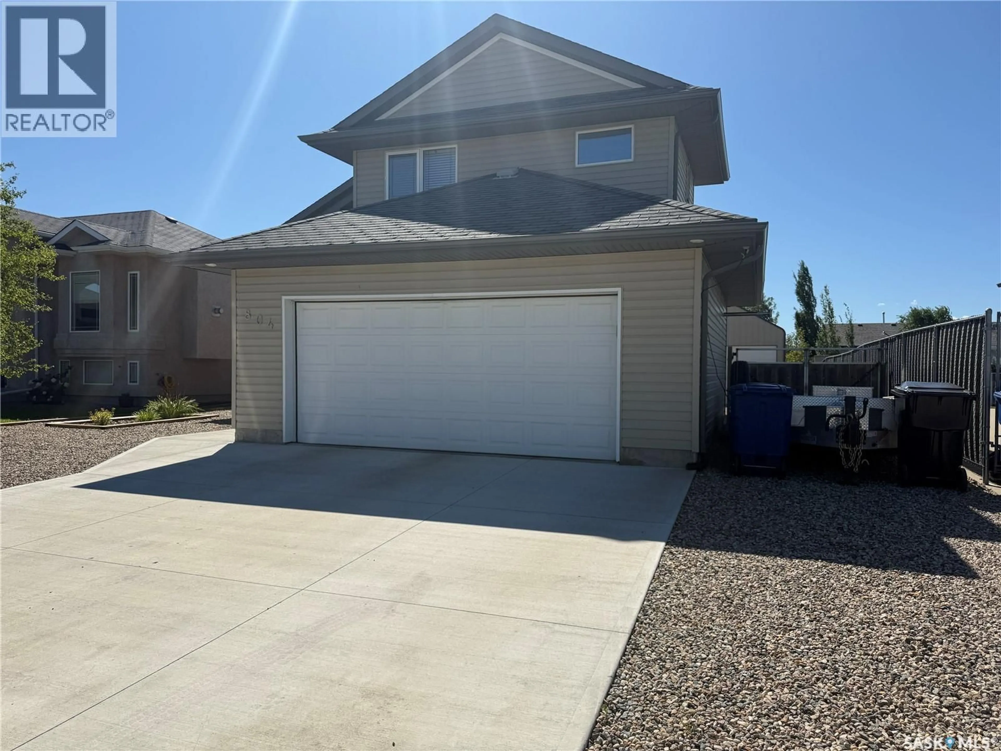804 ROCK HILL LANE, Martensville, Saskatchewan S0K0A2
Contact us about this property
Highlights
Estimated valueThis is the price Wahi expects this property to sell for.
The calculation is powered by our Instant Home Value Estimate, which uses current market and property price trends to estimate your home’s value with a 90% accuracy rate.Not available
Price/Sqft$445/sqft
Monthly cost
Open Calculator
Description
Welcome to 804 Rock Hill Lane Martensville - Great family home with huge fenced yard and alley access, lots of space for RV parking! Modified Bi-level with 3 bedrooms, the master bedroom on second level with a walk in closet and 3 piece ensuite. Main level features open concept living area with vaulted ceilings, gas fireplace, large island, and walk in pantry. 2 bedrooms and a full bath complete this floor. Basement has a great start with framing for a large family room, bedroom, laundry area and bath. The attached double garage has direct entry to the house as well as an access door to the backyard. Massive 20 x 32 heated shop with 14 foot ceilings. Fantastic for a contractor, mechanic or a place to store your toys. Hurry as this one won't last long! (id:39198)
Property Details
Interior
Features
Main level Floor
Living room
13'5" x 11'2"Kitchen
10'8" x 9'7"Dining room
10'8" x 7'7"Bedroom
10'1" x 10'Exterior
Features
Property History
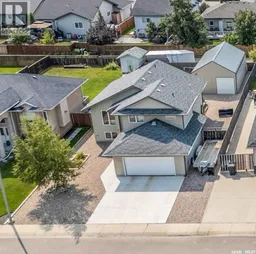 50
50
