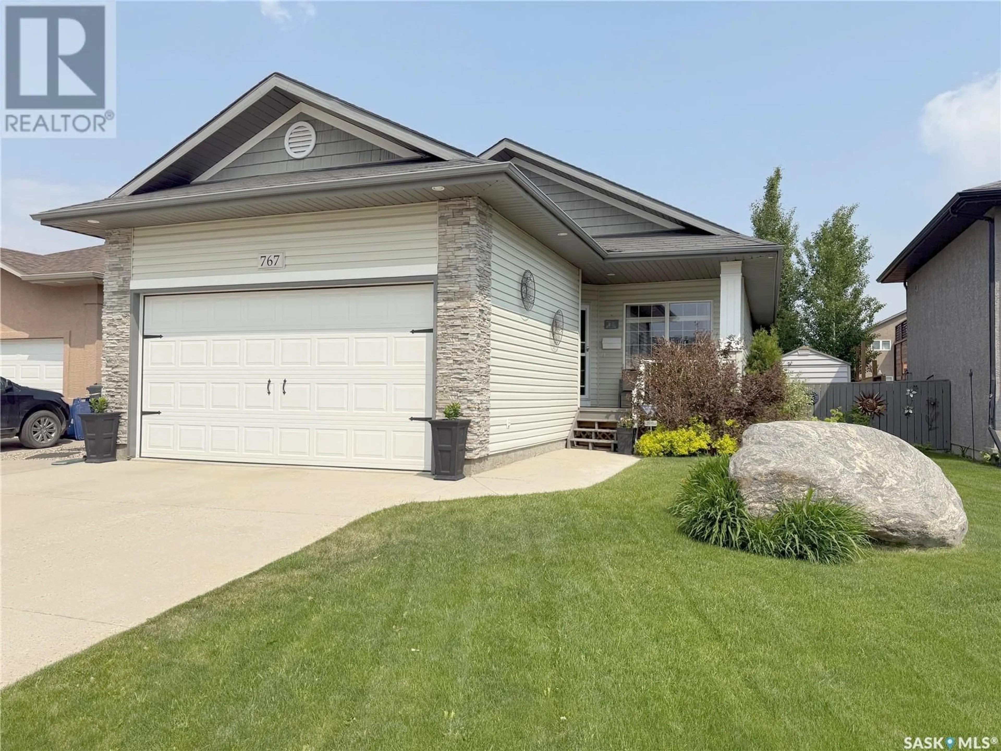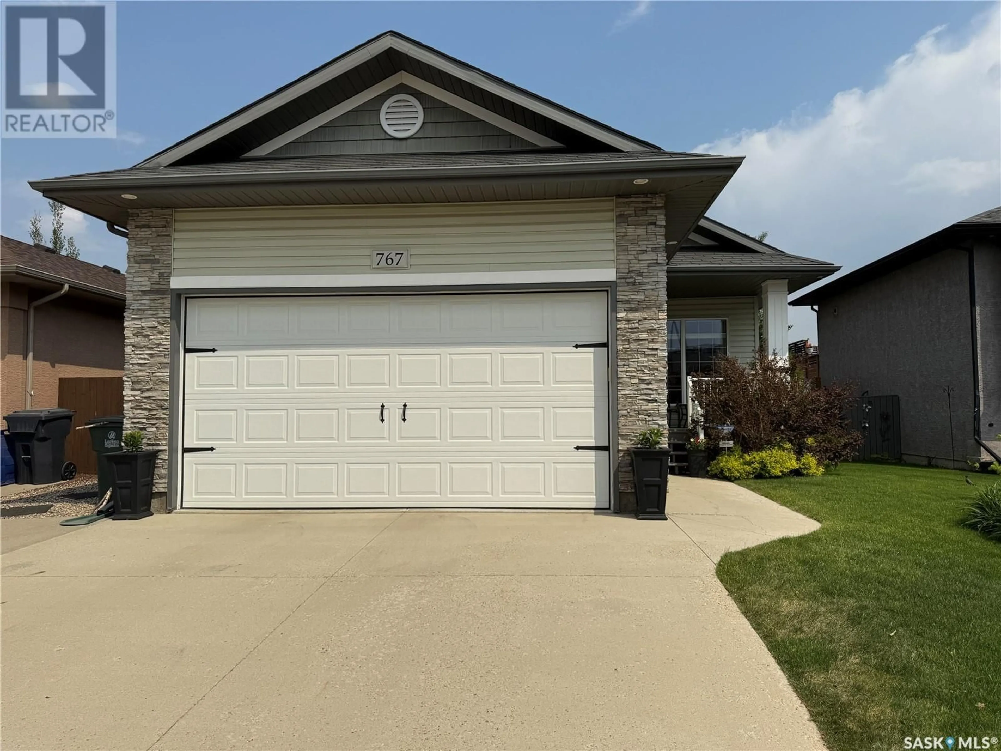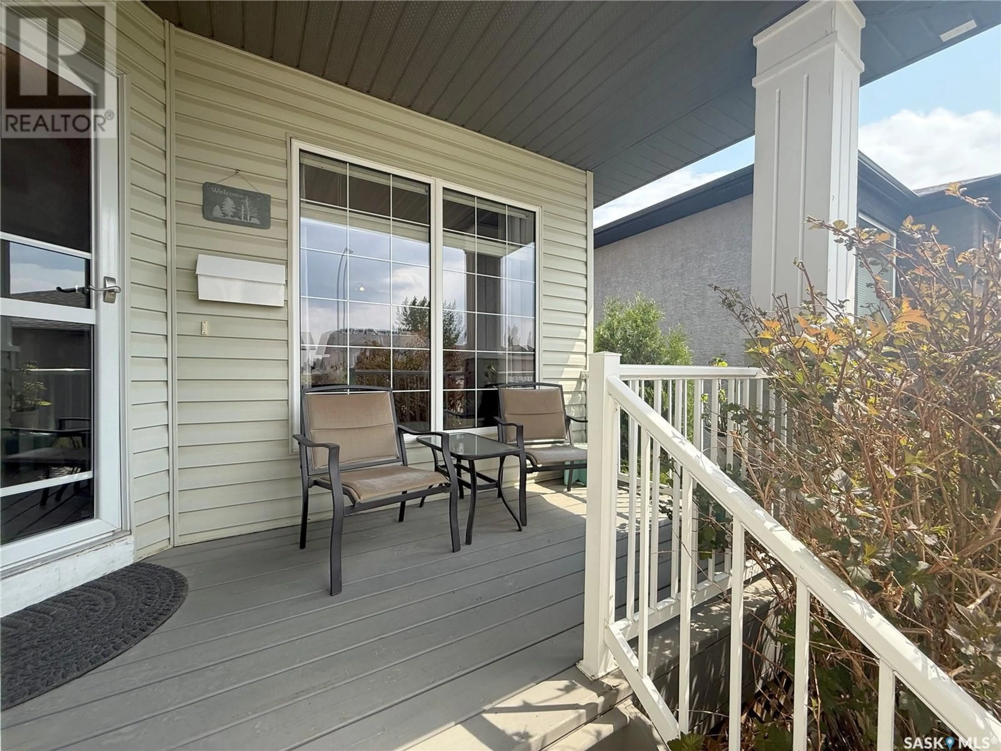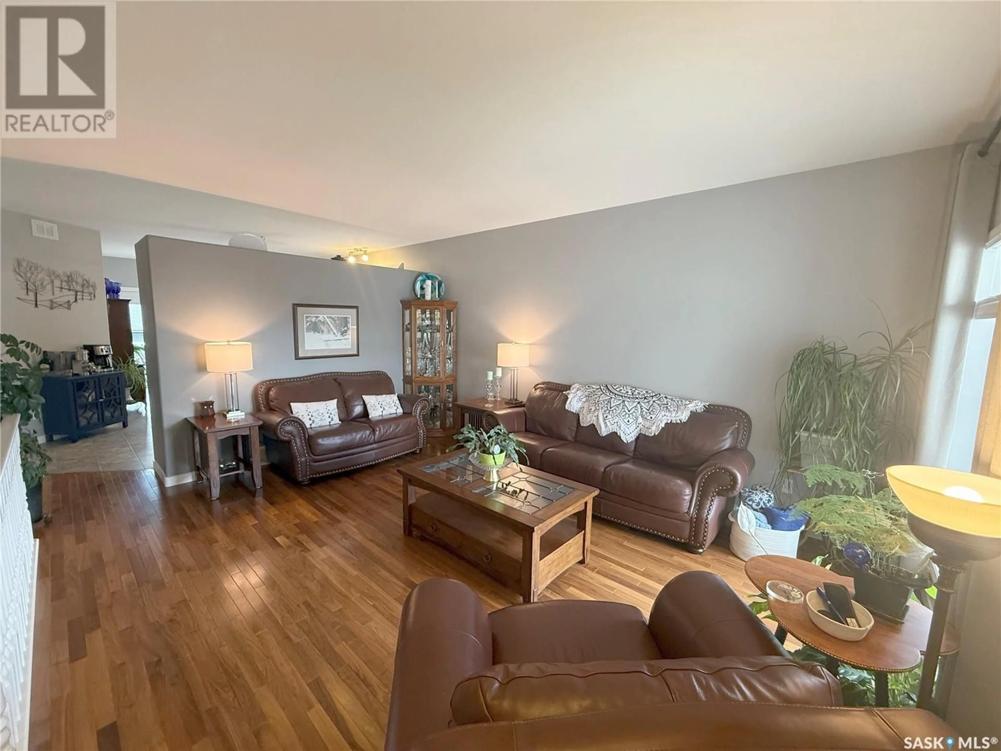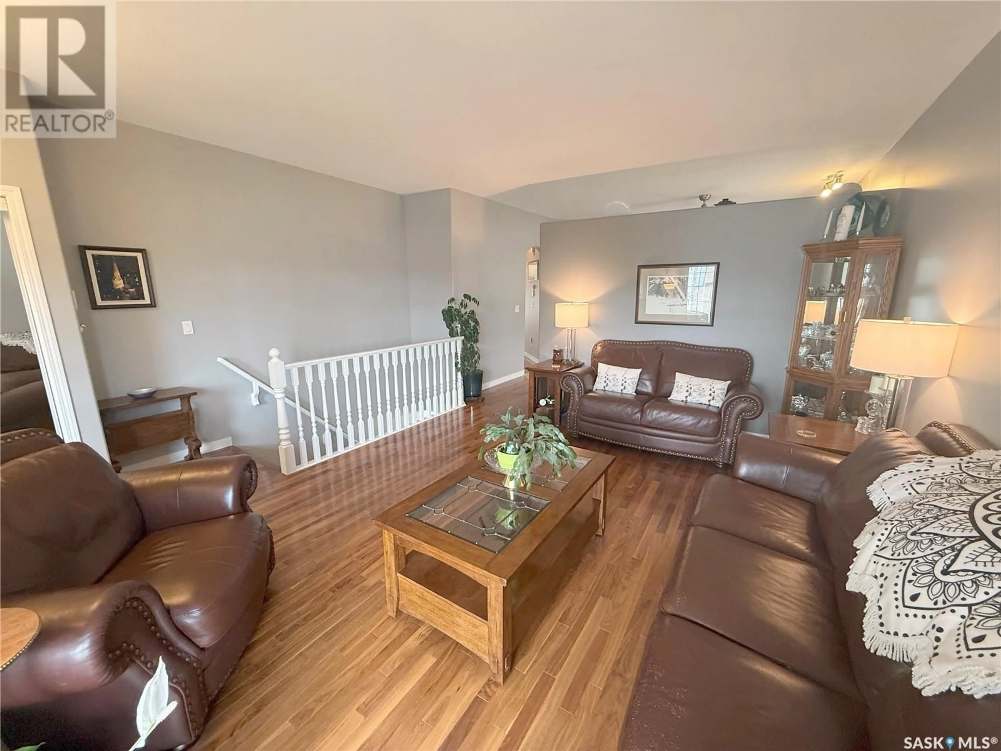767 SANDSTONE TERRACE, Martensville, Saskatchewan S0K2T2
Contact us about this property
Highlights
Estimated ValueThis is the price Wahi expects this property to sell for.
The calculation is powered by our Instant Home Value Estimate, which uses current market and property price trends to estimate your home’s value with a 90% accuracy rate.Not available
Price/Sqft$394/sqft
Est. Mortgage$1,997/mo
Tax Amount (2025)$4,524/yr
Days On Market1 day
Description
Welcome to 767 Sandstone Terrace! 1177 sq ft 3+1 Raised Bungalow located on a quiet cul de sac in Martensville. This home features a 48.8x132 lot with an attached double garage plus a 21x30 detached garage with lane access. Large living room with walnut hardwood flooring and a heritage kitchen with quartz countertops, peninsula eating bar, tiled backsplash and a bright eat in nook with an abundance of natural light. All 3 bedrooms featuring hardwood flooring, 4 piece main bath. Master bedroom with walk-in closet with organizers and 3 piece en-suite with 5ft shower. Lower level professionally developed with family room, games room, 4th bedroom, 2 piece bath and laundry in mechanical room. Central vac with attachments, central air, underground sprinklers and natural gas bbq hookup. Outside you will find a beautifully landscaped yard with raspberries, saskatoon berries, strawberries, apples, cherries and rhubarb! An extremely clean home on a quiet cul de sac with all the garage space you can imagine! Check it out!... As per the Seller’s direction, all offers will be presented on 2025-06-09 at 6:00 PM (id:39198)
Property Details
Interior
Features
Main level Floor
Living room
16'10" x 13'Kitchen
11'5" x 10'Dining room
10'7" x 10'7"Bedroom
12' x 10'11"Property History
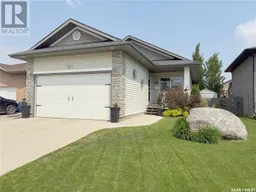 48
48
