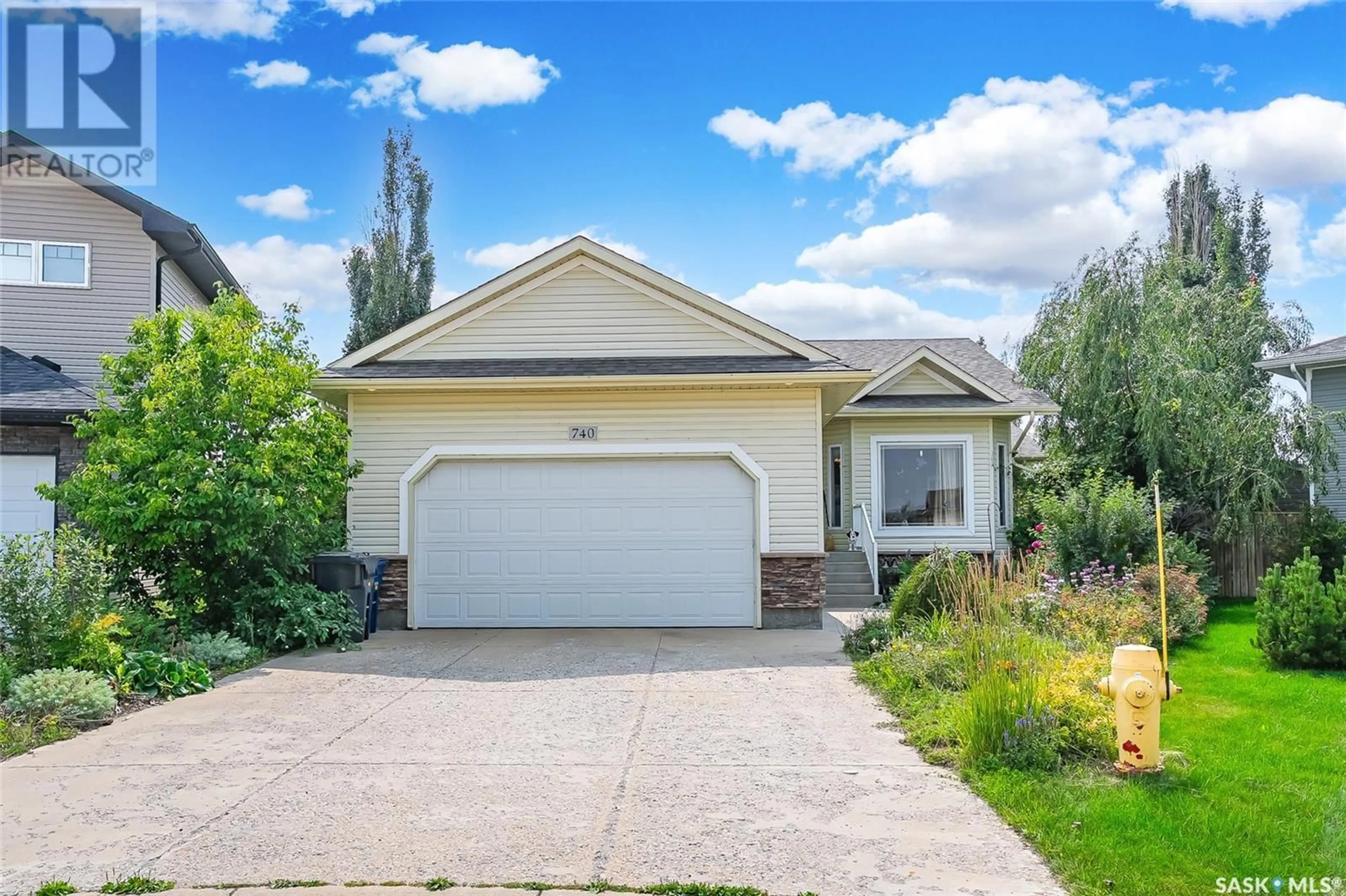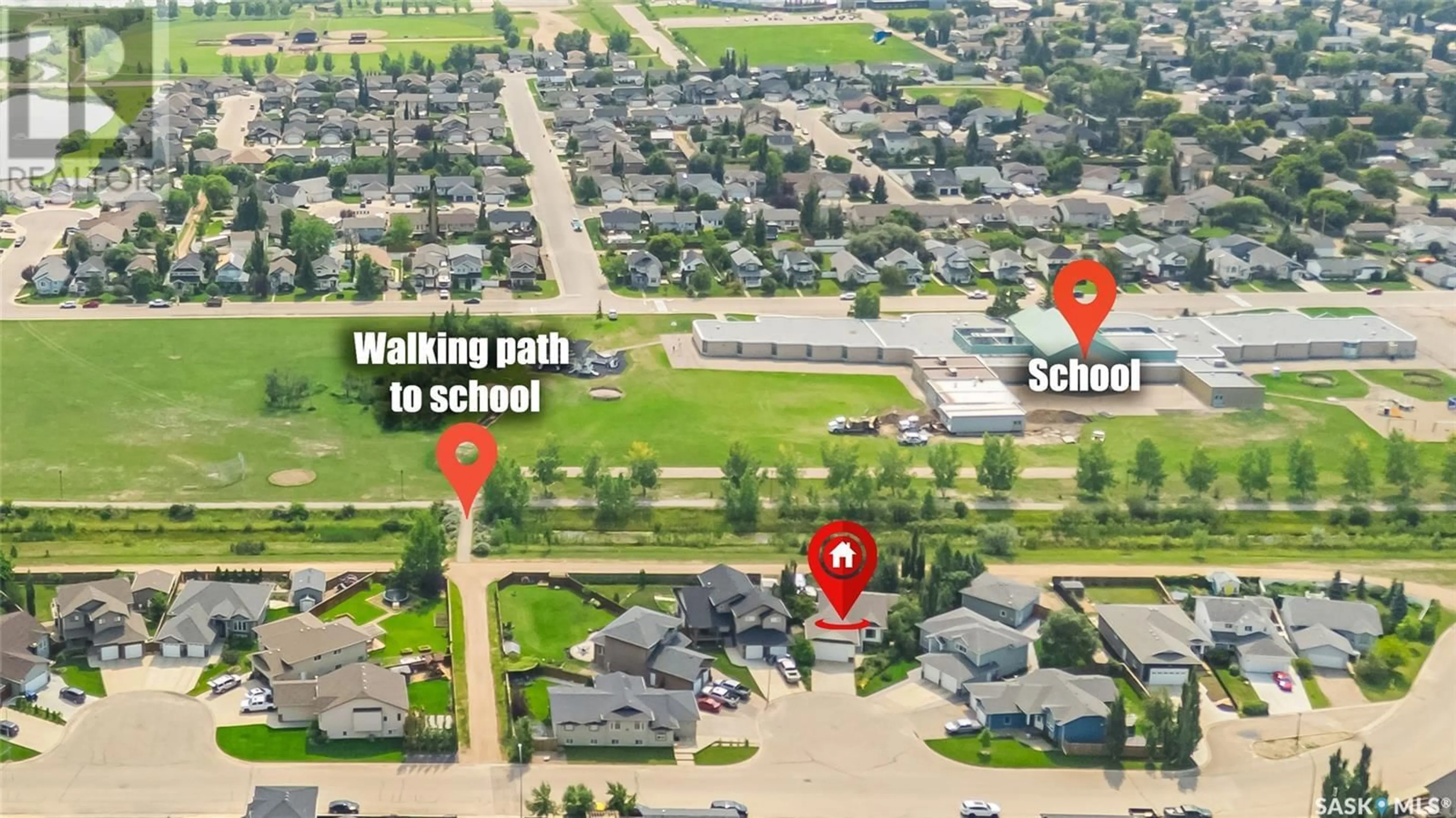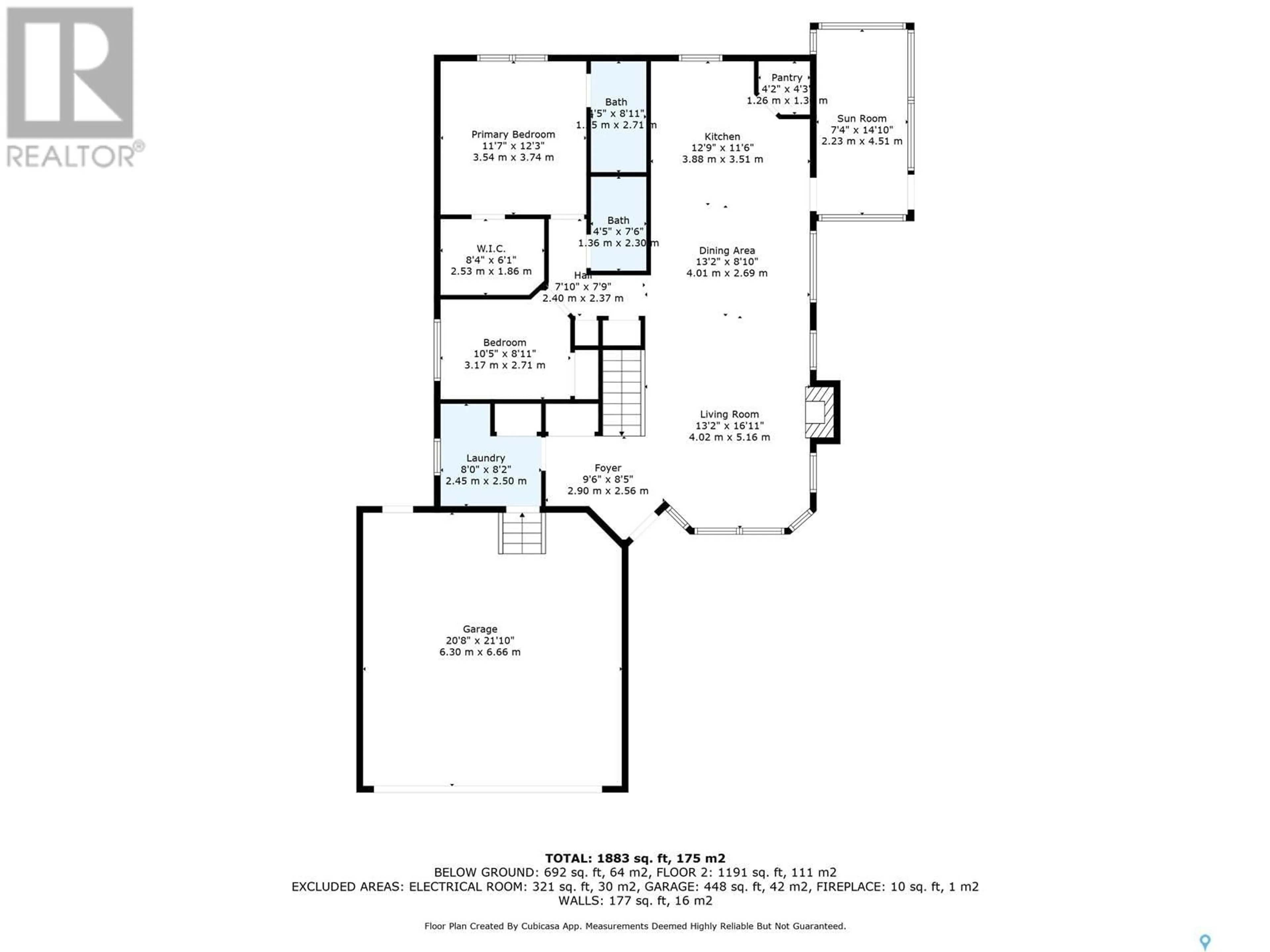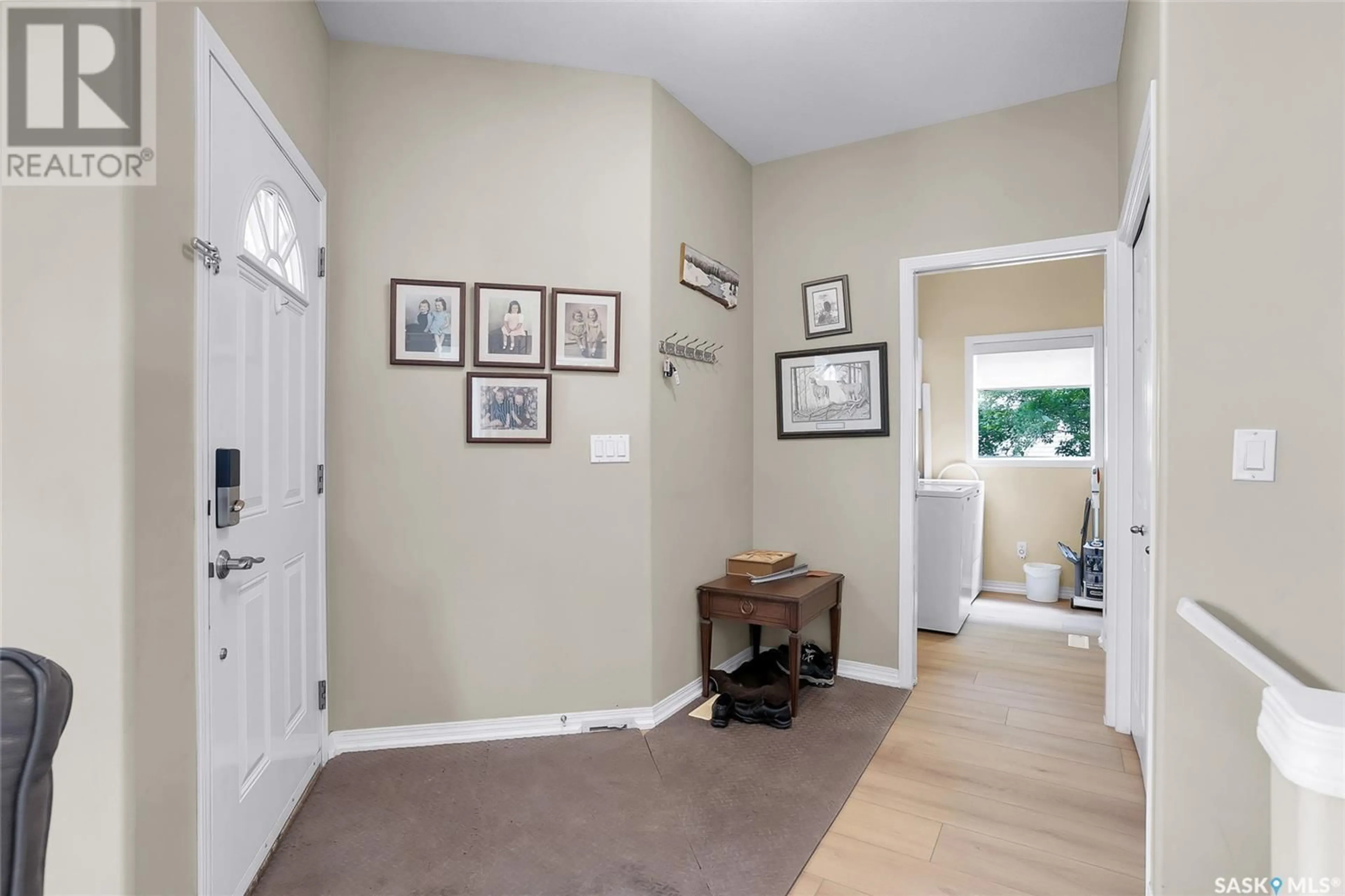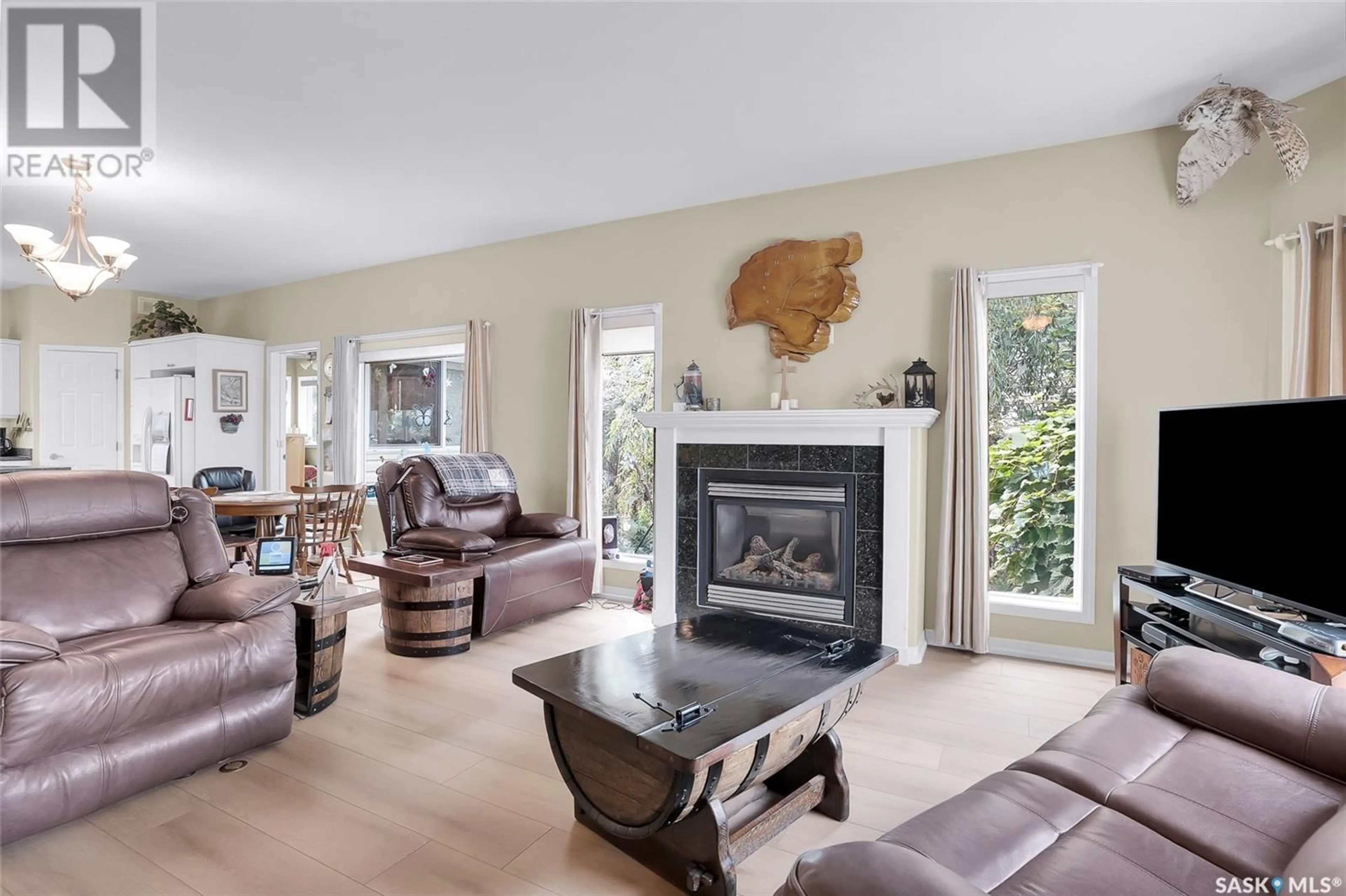740 REDDEKOPP DRIVE, Martensville, Saskatchewan S0K2T2
Contact us about this property
Highlights
Estimated valueThis is the price Wahi expects this property to sell for.
The calculation is powered by our Instant Home Value Estimate, which uses current market and property price trends to estimate your home’s value with a 90% accuracy rate.Not available
Price/Sqft$433/sqft
Monthly cost
Open Calculator
Description
Welcome to 740 Reddekopp Drive. This beautiful Raised Bungalow will not disappoint. 2+2 bedrooms, 3 bathroom, fully developed home on a quiet cul de sac in Martensville.This large yard is also backing green space and walking distance to the elementary school, parks and the lake, walking trails and elementary school out the back. The main floor includes a combination of beautiful natural light from the windows, neutral colours, Quality laminate flooring thru the main level, heritage white kitchen, gas range, large dining/nook area and a door leading to a 4 season sun room & retreat space. Off the maintenance free deck you will find large patio just steps below, that showcases this park like back yard featuring fruit trees, apple orchard, fish pond, large lawn and superb RV parking. There are 2 bedrooms on the main with large closets. The primary bedroom includes a 3 piece en suite and walk in closet. the open concept provides good sized front foyer as well as mud room with main floor laundry room with direct access to the 22x22 insulated and heated double garage that has 220 wiring. The basement provides a cozy atmosphere with gas fireplace and a self contained nanny suite with 4pc bath, great living room area & wet bar style kitchenette. High efficiency mechanical and central air. Call your REALTOR® today to book your private showing.... As per the Seller’s direction, all offers will be presented on 2025-08-05 at 7:00 PM (id:39198)
Property Details
Interior
Features
Main level Floor
Foyer
9.5 x 5.9Kitchen
12.9 x 11.5Dining room
9.8 x 6.9Living room
16.9 x 13.3Property History
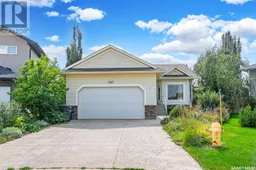 50
50
