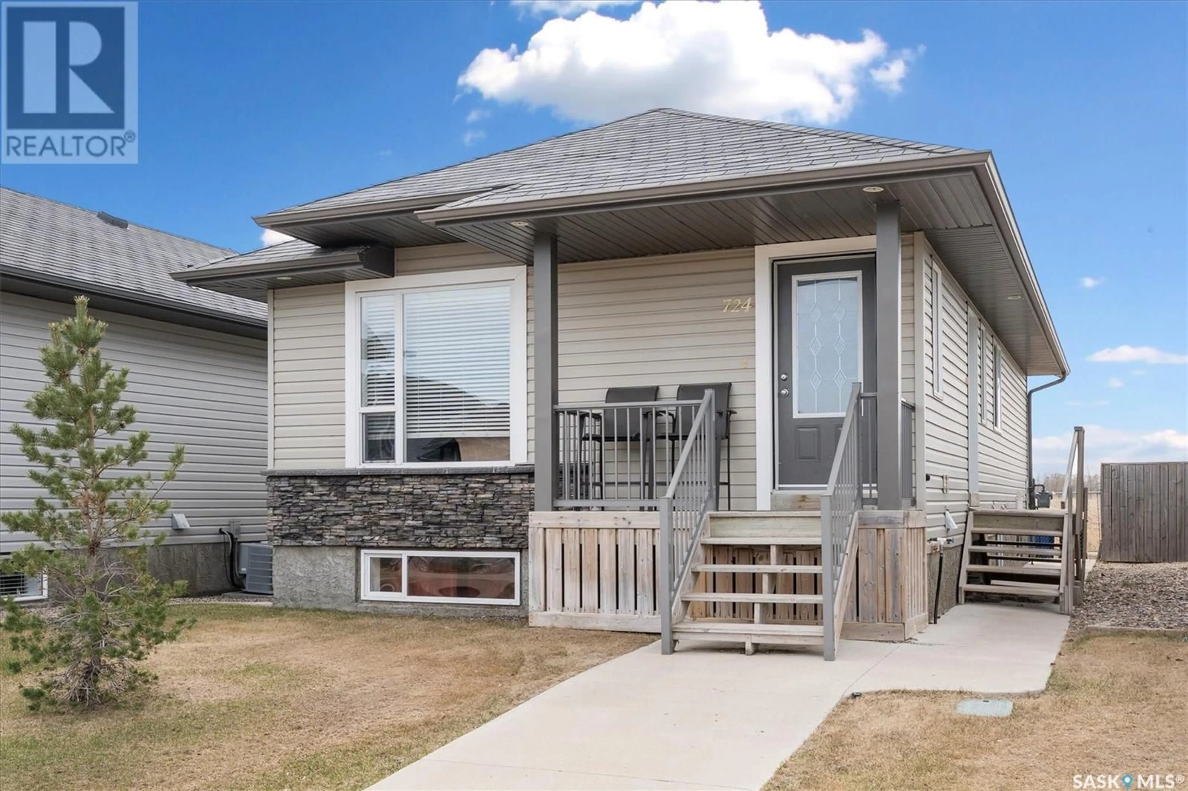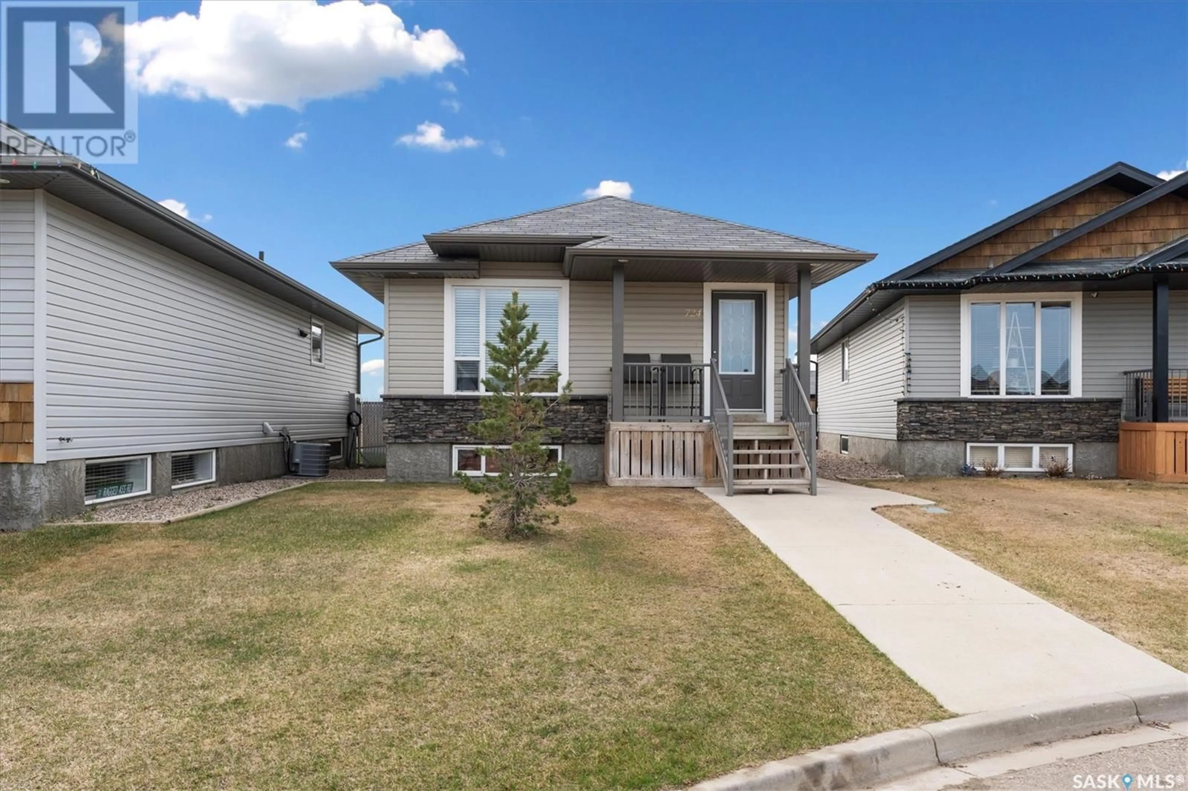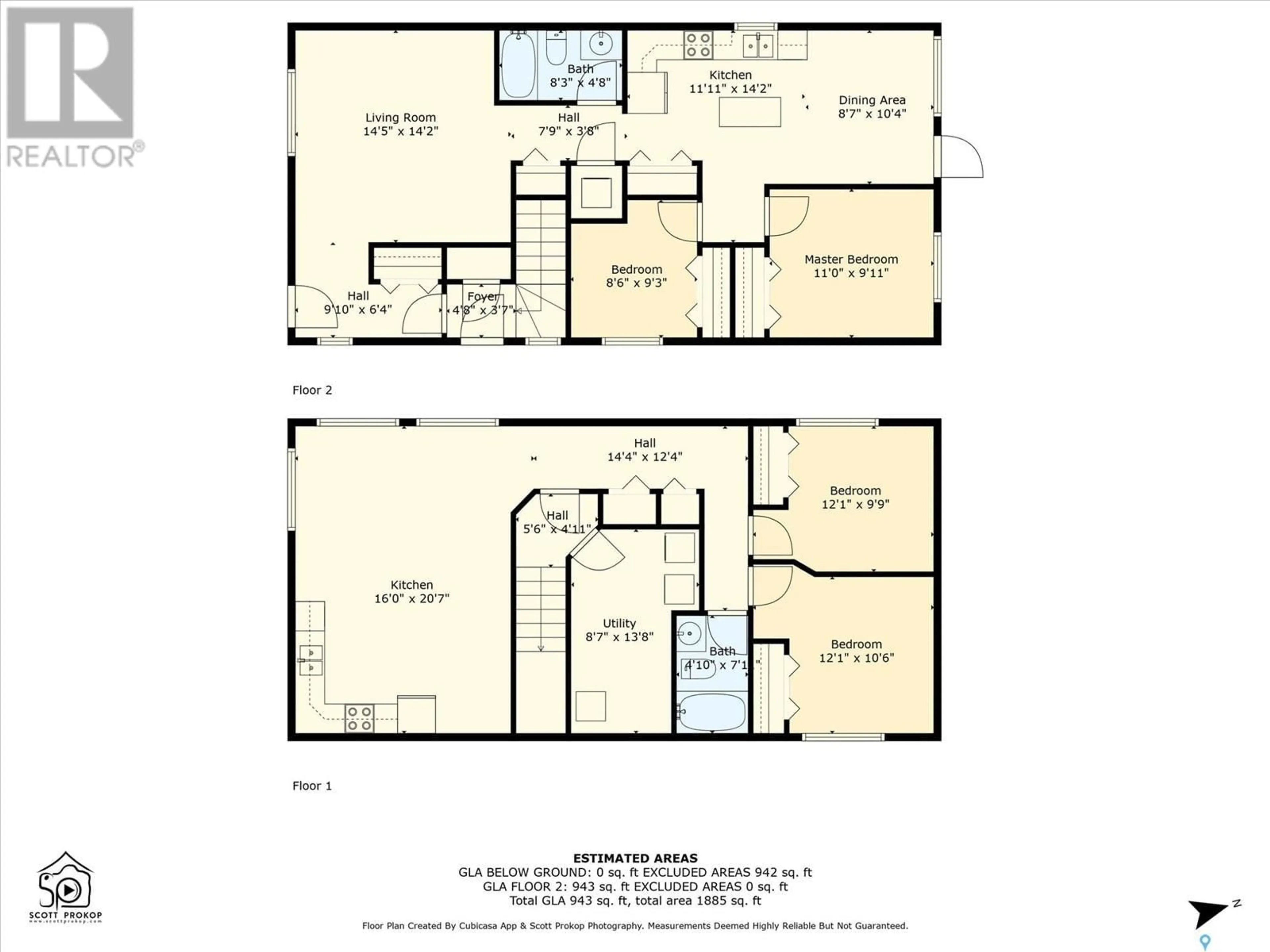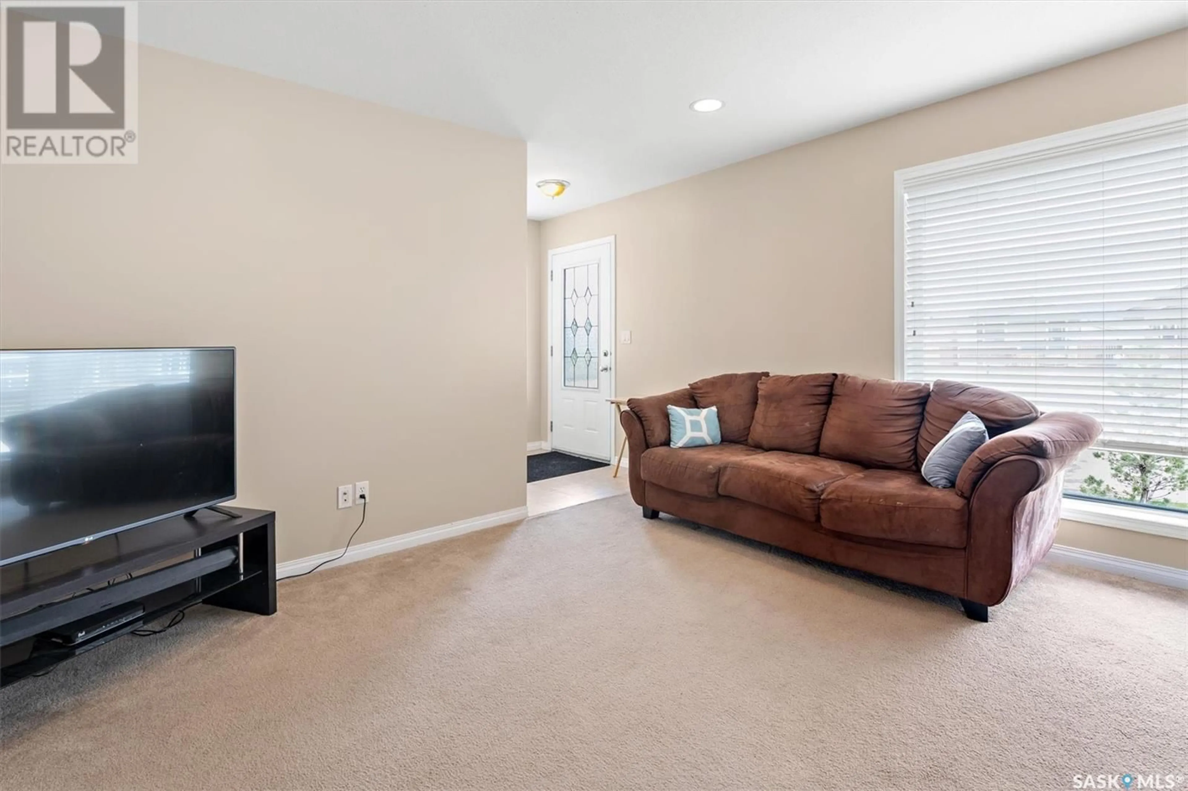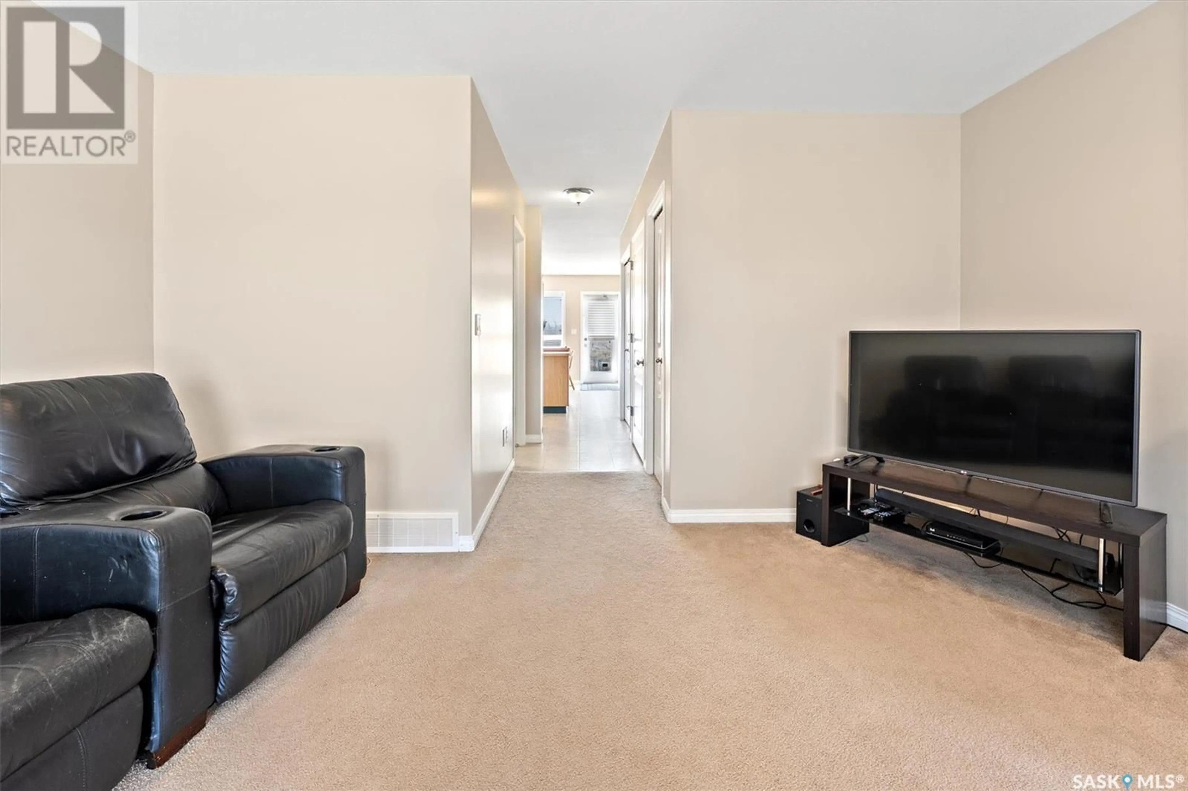724 GLENVIEW COVE, Martensville, Saskatchewan S0K0A2
Contact us about this property
Highlights
Estimated ValueThis is the price Wahi expects this property to sell for.
The calculation is powered by our Instant Home Value Estimate, which uses current market and property price trends to estimate your home’s value with a 90% accuracy rate.Not available
Price/Sqft$413/sqft
Est. Mortgage$1,717/mo
Tax Amount (2024)$3,288/yr
Days On Market34 days
Description
Great first time home purchase or rental property with legal 2 bedroom mortgage helper!!!! This 2 bedroom home has a legal 2 bedroom suite that would help with any mortgage! Upstairs is a large living room with great natural light. The kitchen has an island which opens to the dining room and 2 bedrooms. Upstairs also has a 4 piece bathroom and laundry. Downstairs has an open floor plan with 2 additional bedrooms and a 4 piece bath. Home has newer A/C, on demand hot water, in-floor heat in the basement and underground sprinklers. Great location as home has paved back alley with walking path directly behind the home with grasslands as your view in the back. Home is located on a quite court with room for additional angle parking in the front. Lots of room in the back to build a large garage. Call today to view!!!!! (id:39198)
Property Details
Interior
Features
Main level Floor
Living room
14.7 x 13.2Kitchen
12.6 x 8.1Dining nook
10.5 x 8.2Bedroom
10.1 x 10.1Property History
 35
35
