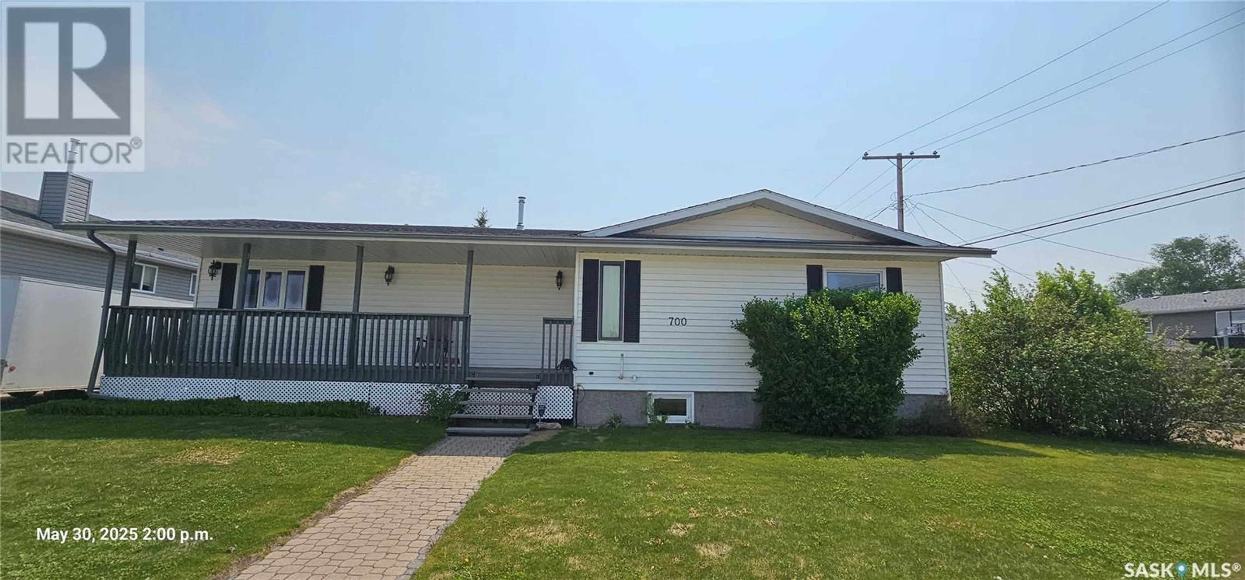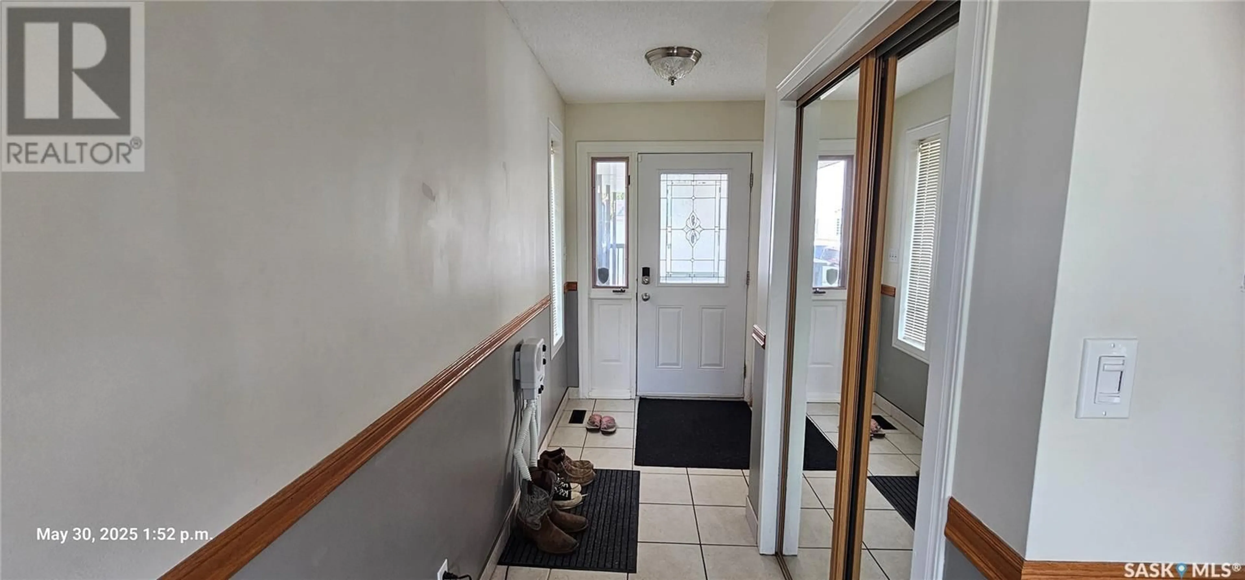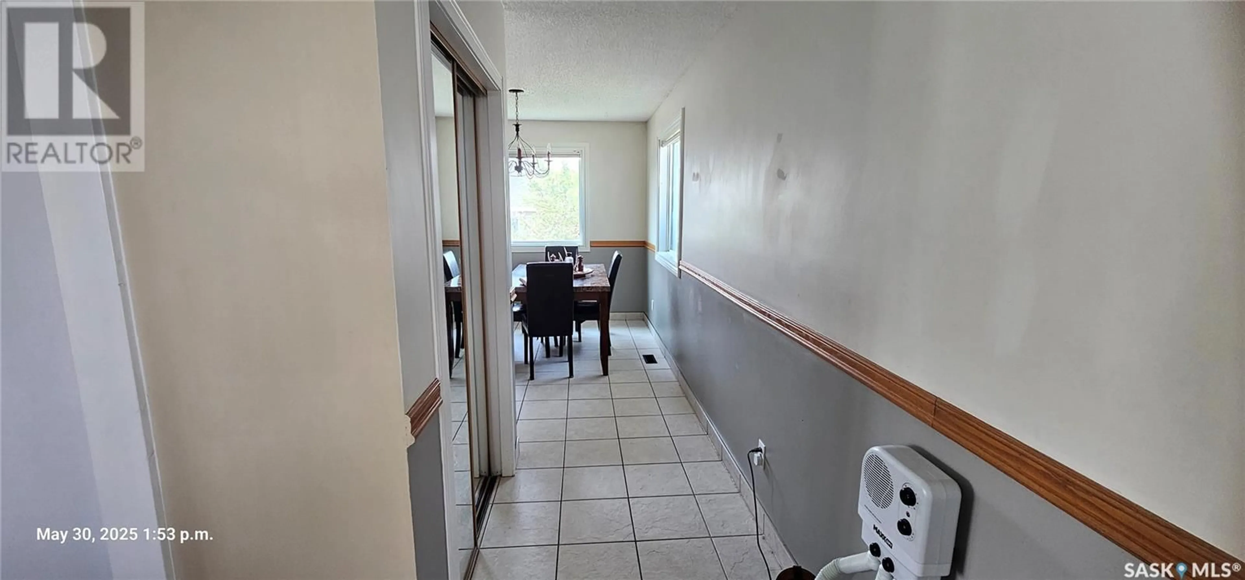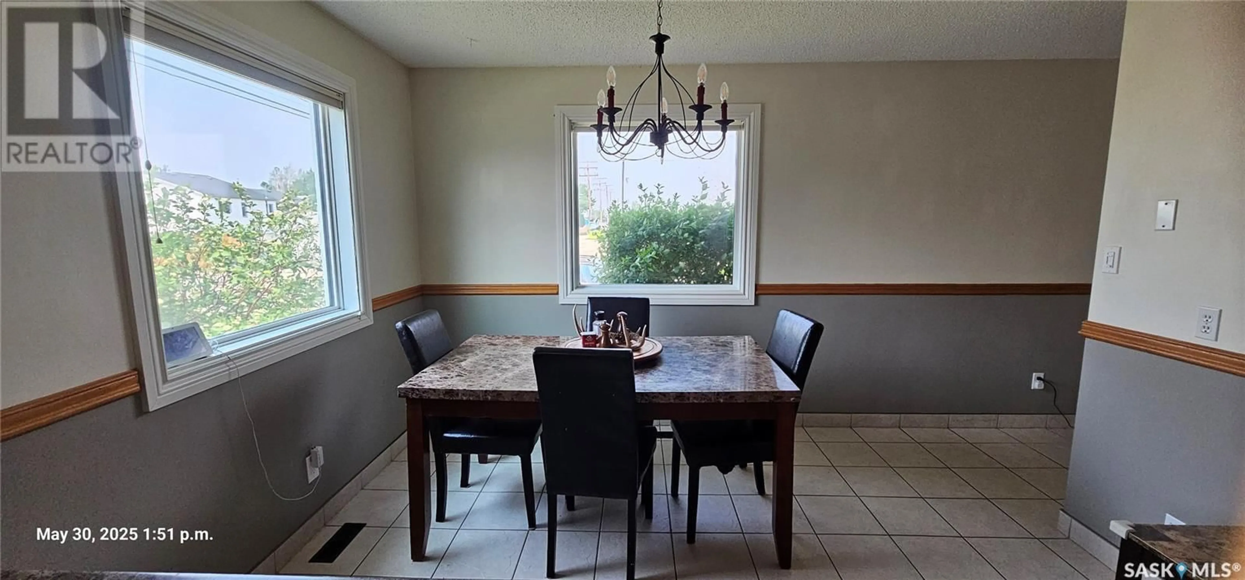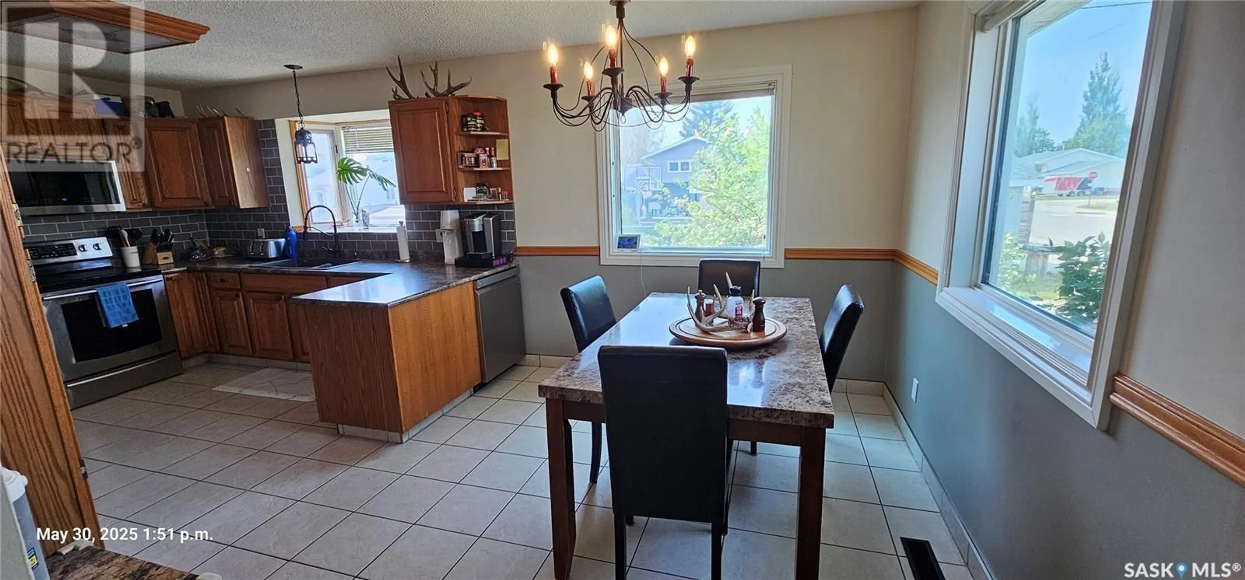700 6TH STREET, Martensville, Saskatchewan S0K2T2
Contact us about this property
Highlights
Estimated ValueThis is the price Wahi expects this property to sell for.
The calculation is powered by our Instant Home Value Estimate, which uses current market and property price trends to estimate your home’s value with a 90% accuracy rate.Not available
Price/Sqft$329/sqft
Est. Mortgage$1,825/mo
Tax Amount (2024)$4,380/yr
Days On Market2 days
Description
Great location across from the elementary school. Huge lot. This home checks off all the boxes. A 1,288 sq. ft. bungalow features 4 bedrooms, 3 baths and oversized garage, a good sized kitchen with plenty of cabinets, Main floor laundry, large living room with south facing window and an awesome feature wall. Master bedroom has a 2 piece bath. Basement has a huge family room with wet bar, a large bedroom with walk in closet, 3 piece bath and a storage room. South facing back yard with deck privacy wall, patio and fire pit area. 28' x 24' garage off side alley. Some newer flooring, paint and appliances. Underground sprinklers, central air conditioning, gas bar b que hook up.... As per the Seller’s direction, all offers will be presented on 2025-06-04 at 7:00 PM (id:39198)
Property Details
Interior
Features
Main level Floor
Kitchen
10'11 x 8'7"Dining room
11'3" x 8'7"Living room
21 x 13.64pc Bathroom
Property History
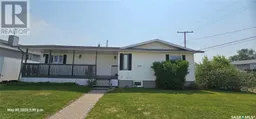 33
33
