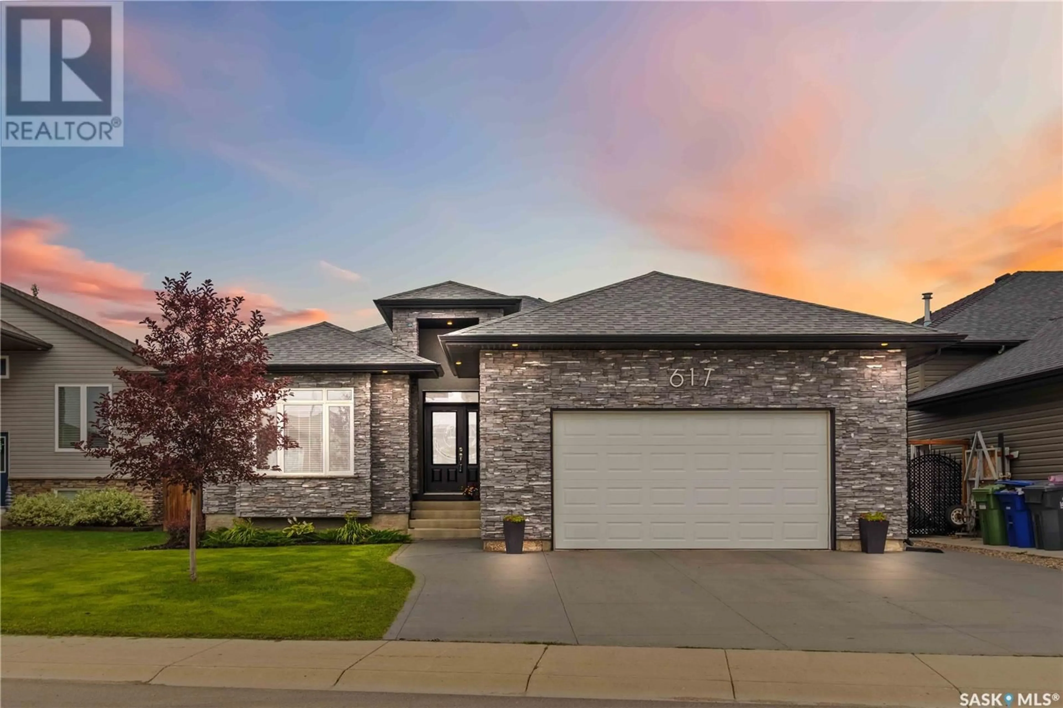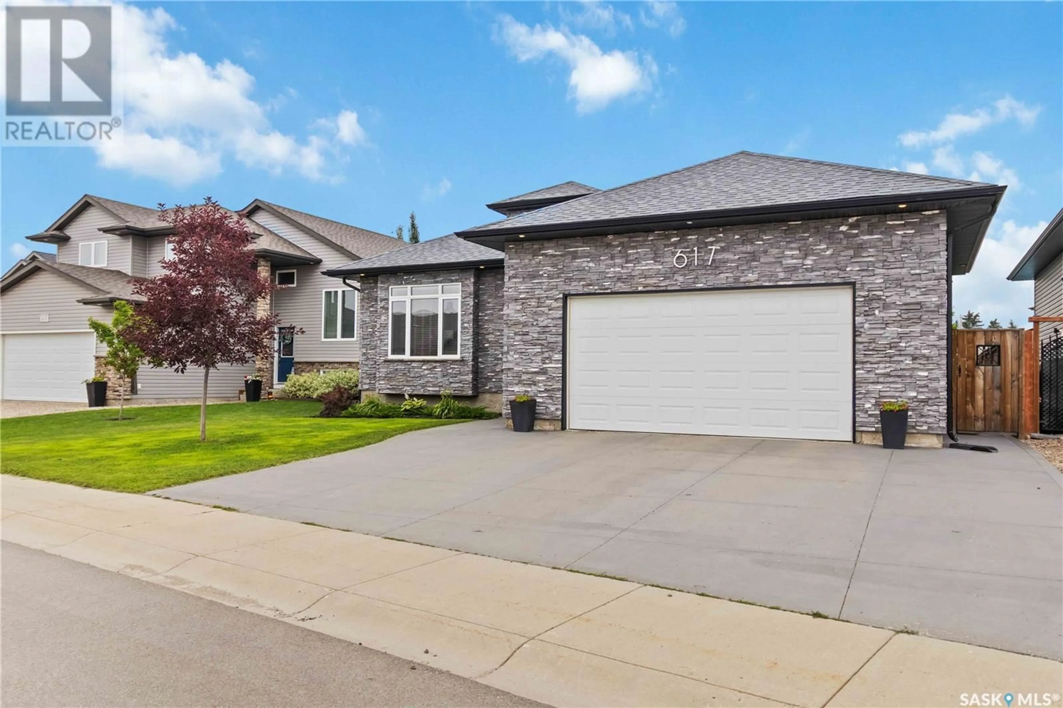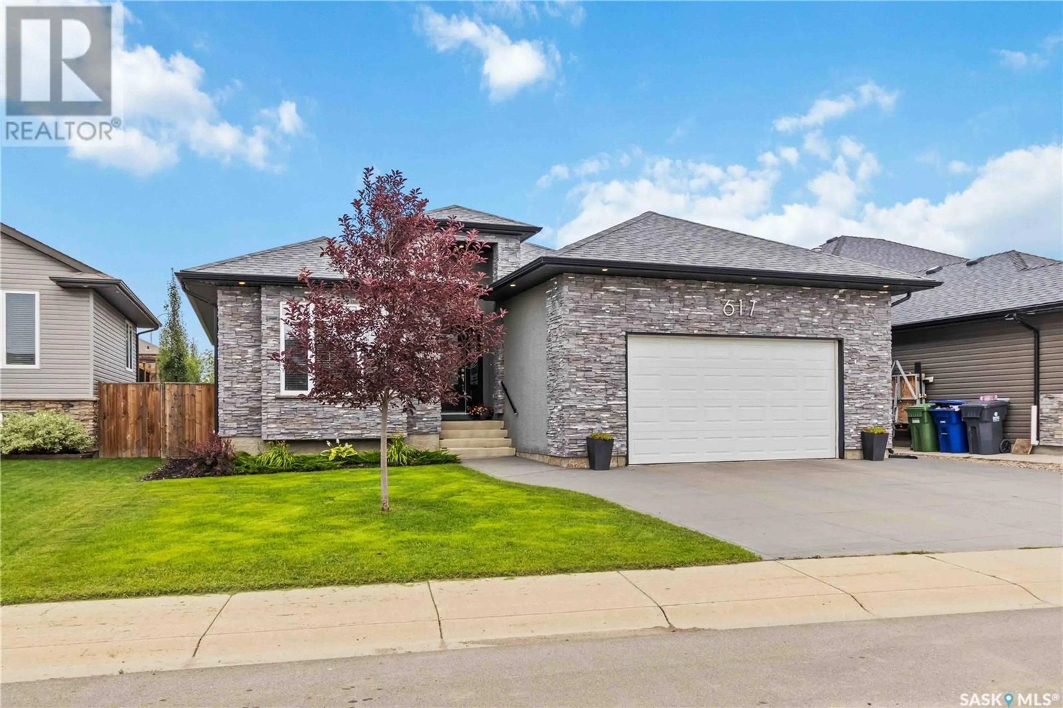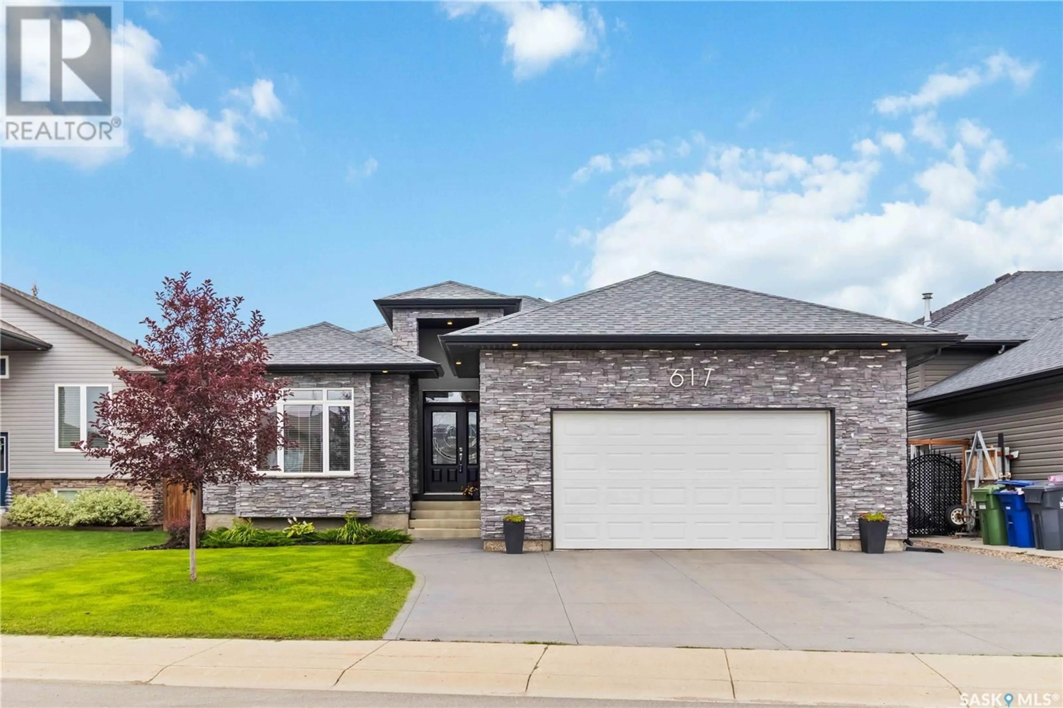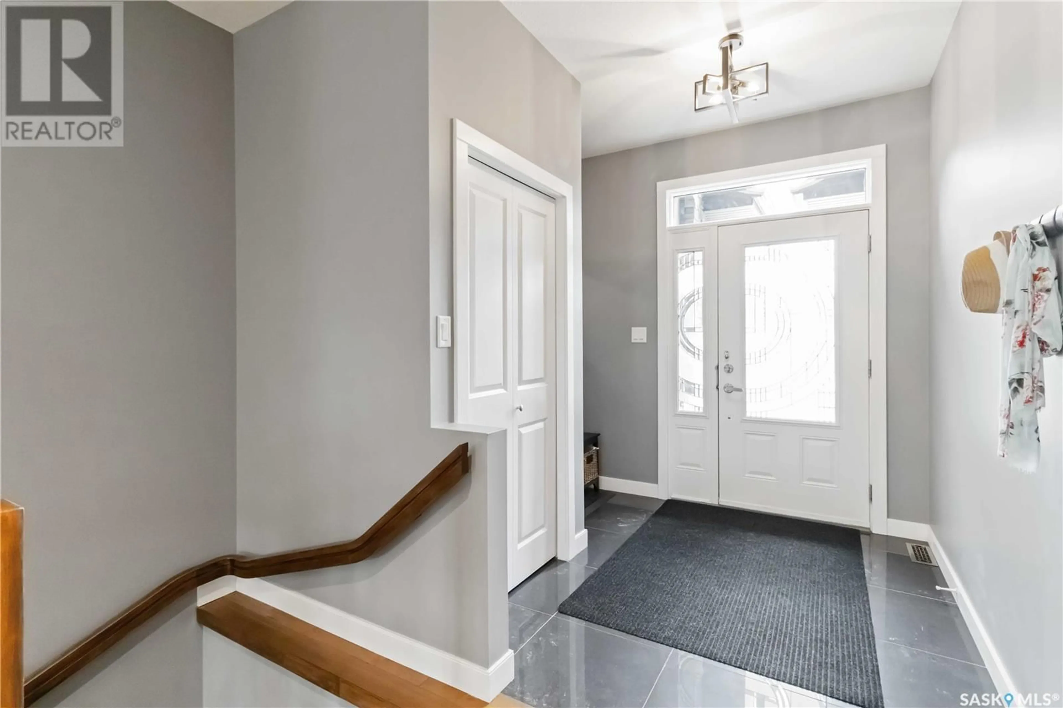617 REIMER ROAD, Martensville, Saskatchewan S0K0A2
Contact us about this property
Highlights
Estimated valueThis is the price Wahi expects this property to sell for.
The calculation is powered by our Instant Home Value Estimate, which uses current market and property price trends to estimate your home’s value with a 90% accuracy rate.Not available
Price/Sqft$353/sqft
Monthly cost
Open Calculator
Description
Welcome to this well-maintained family home in the vibrant and growing community of Martensville! Perfectly situated on a family-friendly street, this home boasts impressive curb appeal with its eye-catching stucco and stone exterior, complemented by a decorative concrete driveway. Step inside to a warm and inviting entryway that leads to a thoughtfully designed main floor featuring rich hardwood flooring in the living and dining areas, creating a warm and elegant atmosphere. The large kitchen is a chef’s dream with quartz countertops, a central island, and a walk-through pantry that adds both style and convenience. You’ll also appreciate the main floor laundry and the comfort of heated tile flooring throughout the main floor. Finishing off the the main floor is a bedroom currently utilized as an office with abundant natural light, a four-piece bathroom and a spacious primary bedroom with a large walk-in closet and a luxurious en-suite complete with a double vanity and beautifully tiled shower. Downstairs, the fully finished basement offers a huge family room perfect for entertaining or relaxing, three additional bedrooms, a full bathroom, and a spacious storage and utility area. Step outside to enjoy the beautifully landscaped backyard featuring mature shrubs, underground sprinklers, and a custom decorative concrete pad and sidewalk. Don’t miss your chance to own this stunning home in a thriving community! Call your favourite REALTOR® today to view.... As per the Seller’s direction, all offers will be presented on 2025-07-19 at 12:00 PM (id:39198)
Property Details
Interior
Features
Basement Floor
Family room
18.1 x 28.5Bedroom
12.11 x 11.11Bedroom
12.1 x 11.2Bedroom
11.5 x 12.1Property History
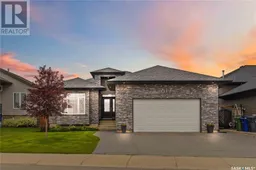 46
46
