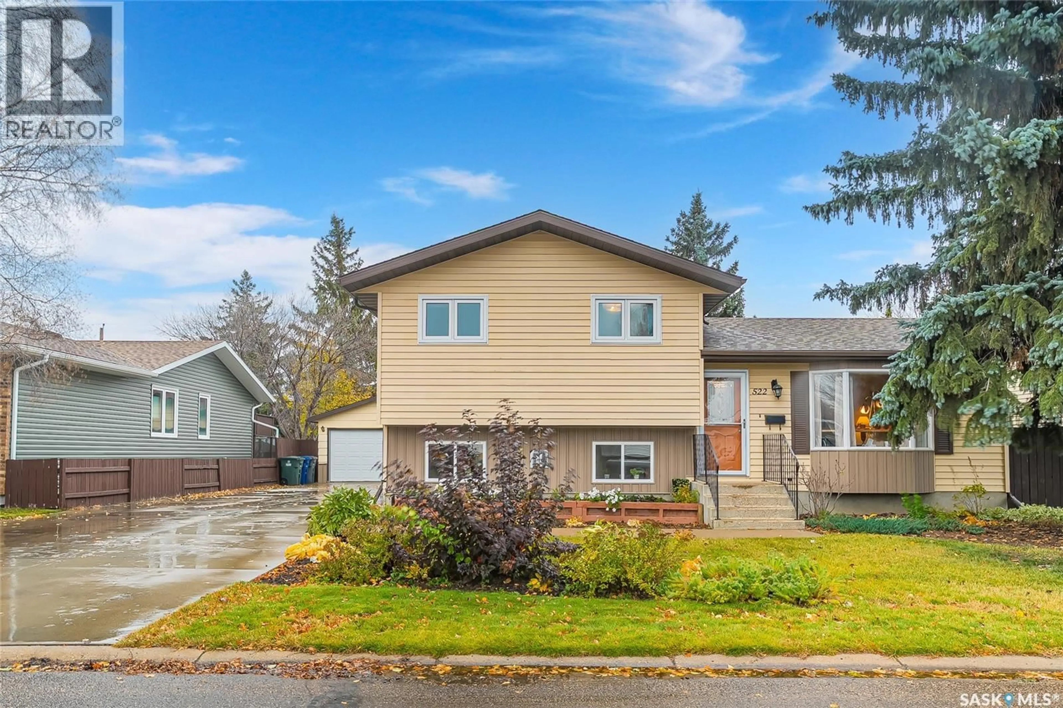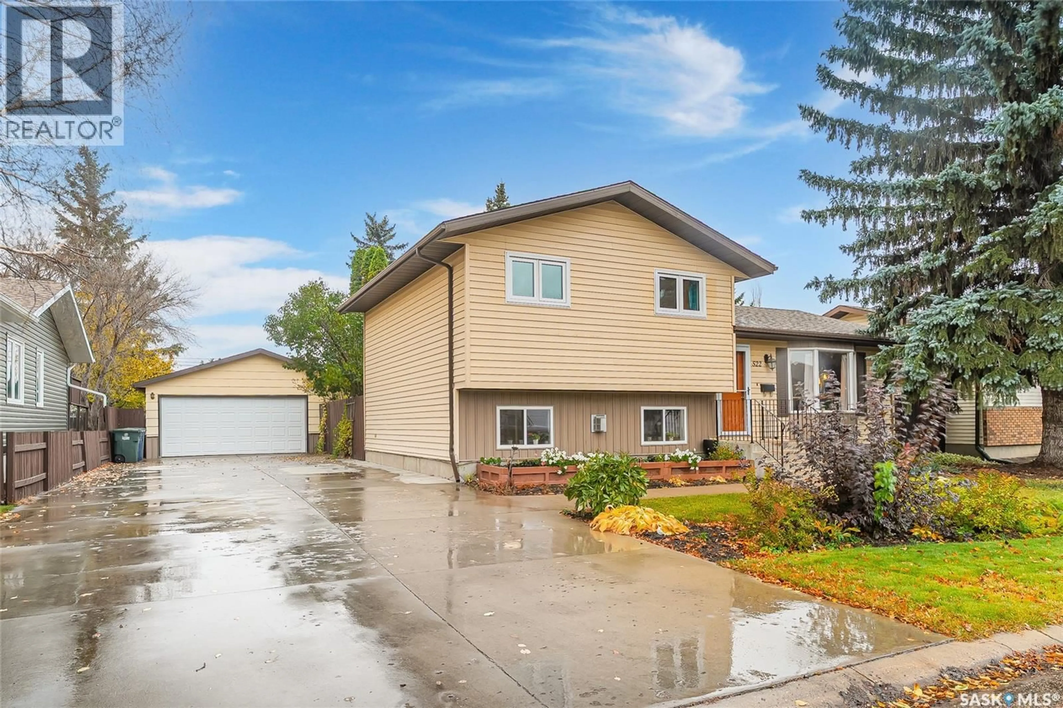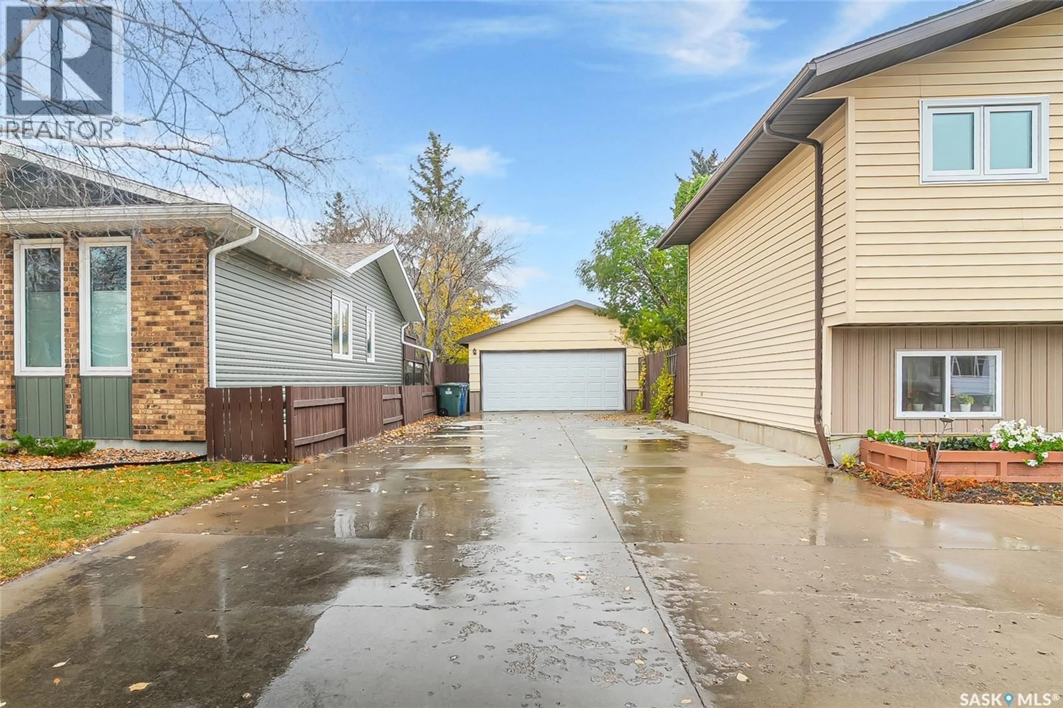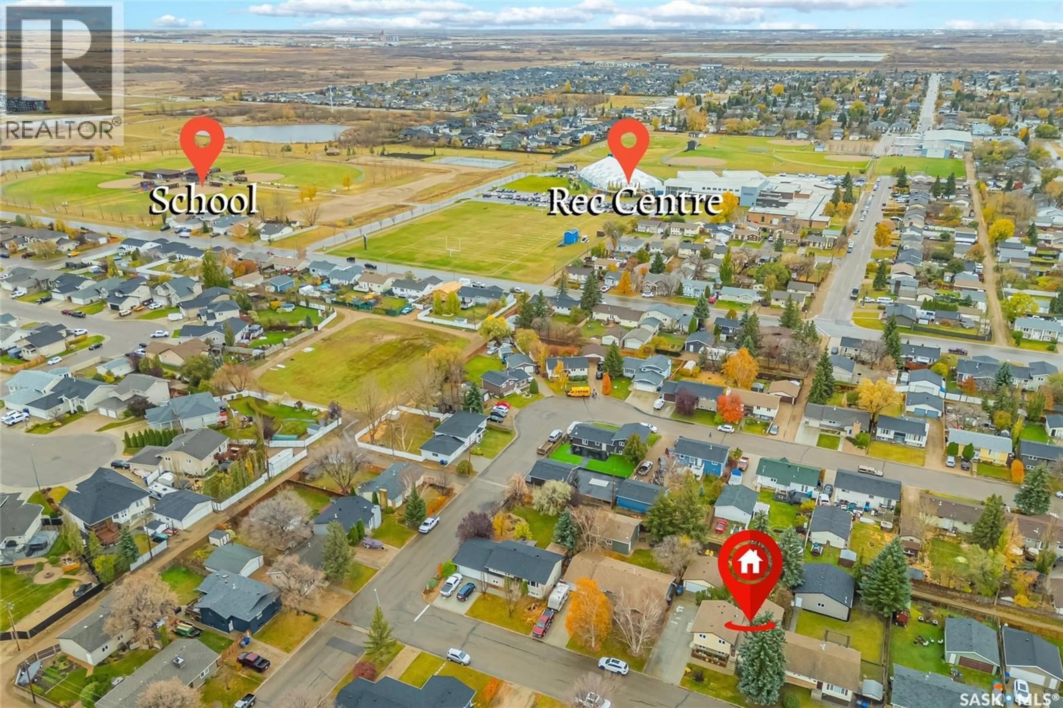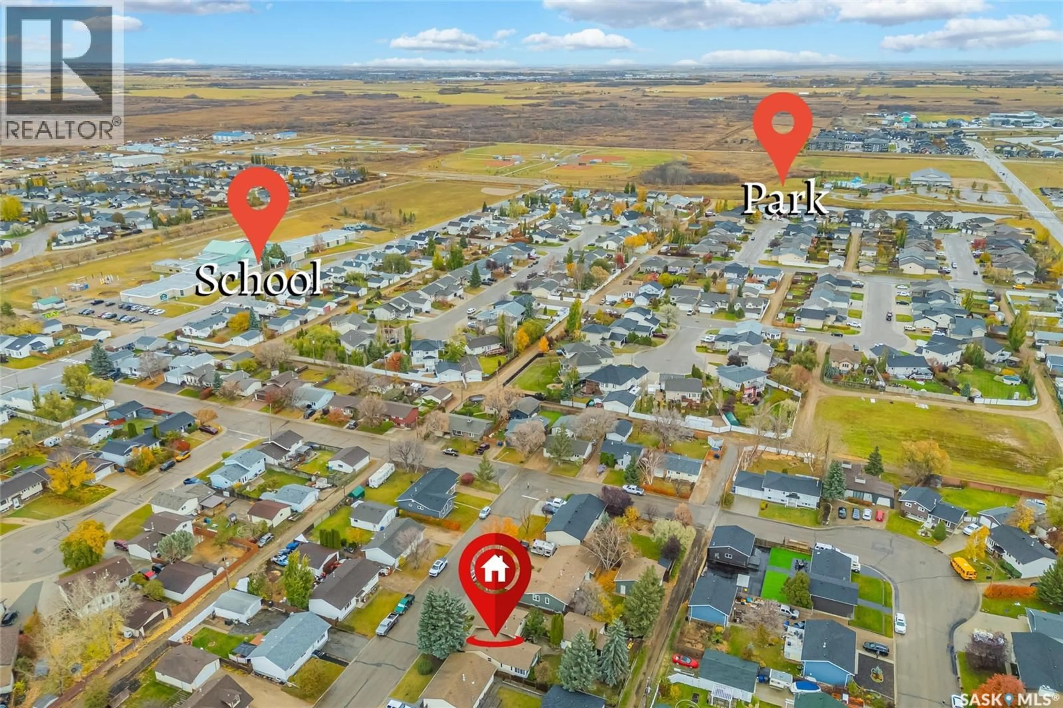522 5TH STREET, Martensville, Saskatchewan S0K2T0
Contact us about this property
Highlights
Estimated valueThis is the price Wahi expects this property to sell for.
The calculation is powered by our Instant Home Value Estimate, which uses current market and property price trends to estimate your home’s value with a 90% accuracy rate.Not available
Price/Sqft$381/sqft
Monthly cost
Open Calculator
Description
Welcome to 522 5th st N in Martensville. This amazing 4 bedroom ,3 bathroom, 4 level split home will not disappoint. Pride of ownership!!. Located on a mature street close to the rec center, schools and parks. Yard lovers we've got one for you. South facing, 65ft of frontage and almost 8000 sqft yard. Relax in the awesome sun room over looking the park like yard. Inside, you will find loads of upgrades. Really nothing to do. Updated kitchen, Bathrooms, All flooring (No carpet), Baseboards and casings, Energy efficient Windows, Doors, Furnace, A/C, Water heater, Shingles and 200Amp electrical. This family home is great layout and is perfect for entertaining. 3rd level 2pc bathroom is roughed in for future shower. Basement offers a office/gym, storage and a 4th bedroom (Egress window but no closet). All this with a 24x24 Detached garage with a massive concrete driveway for RV off street parking. Loads of room for toys and extra vehicles. Call your Realtor® today to book your private viewing. As per the Seller’s direction, all offers will be presented on 10/25/2025 5:00PM. (id:39198)
Property Details
Interior
Features
Main level Floor
Living room
14.5 x 19.6Kitchen
10.5 x 11.5Dining room
9.7 x 11.5Property History
 50
50
