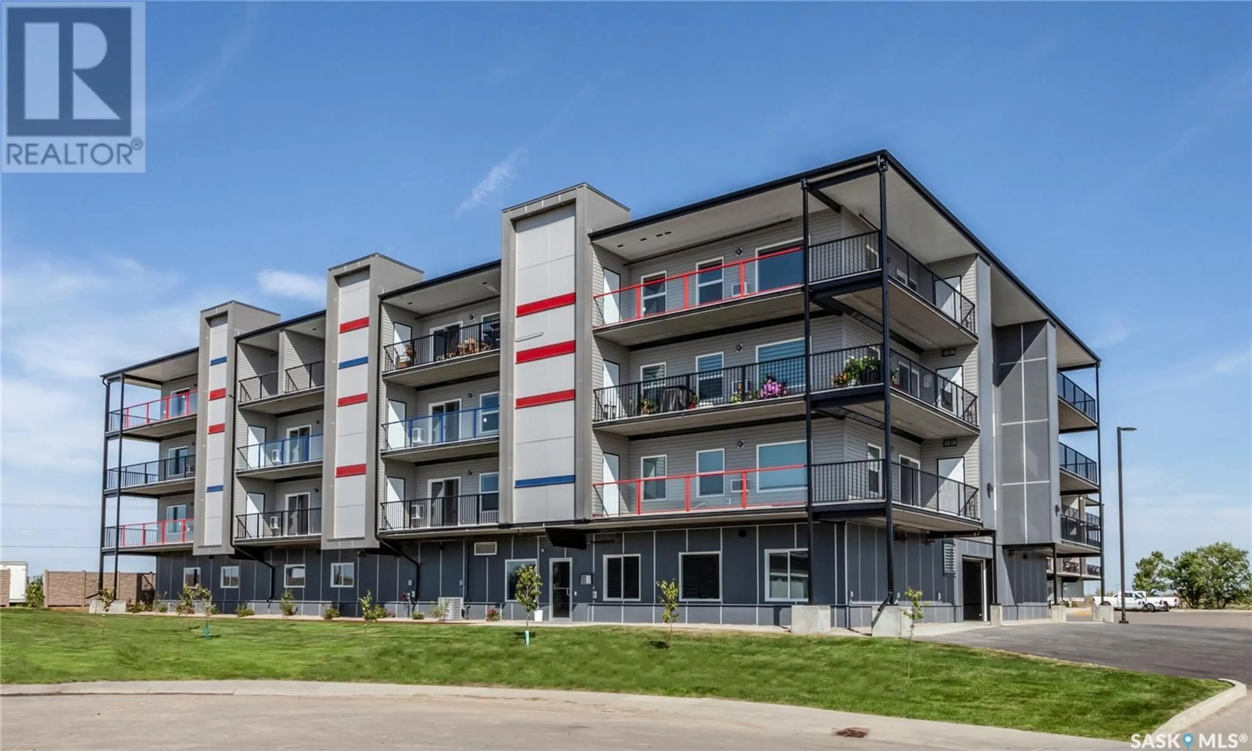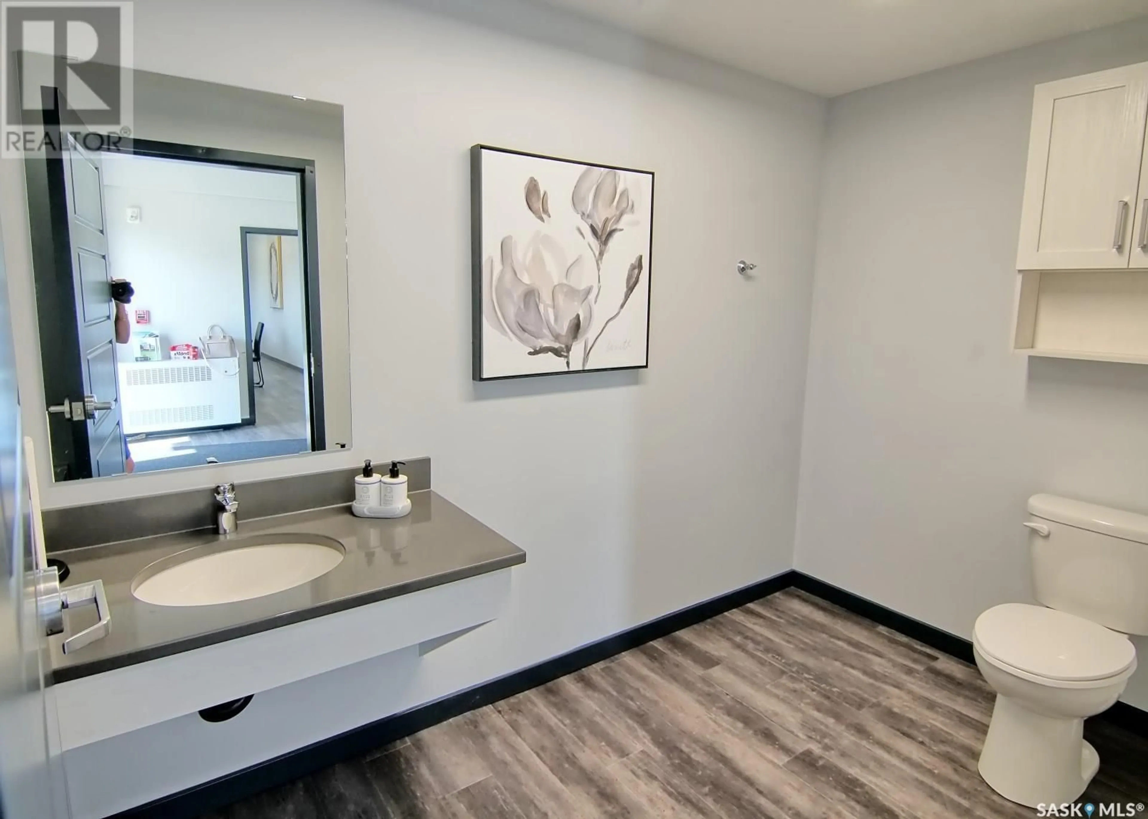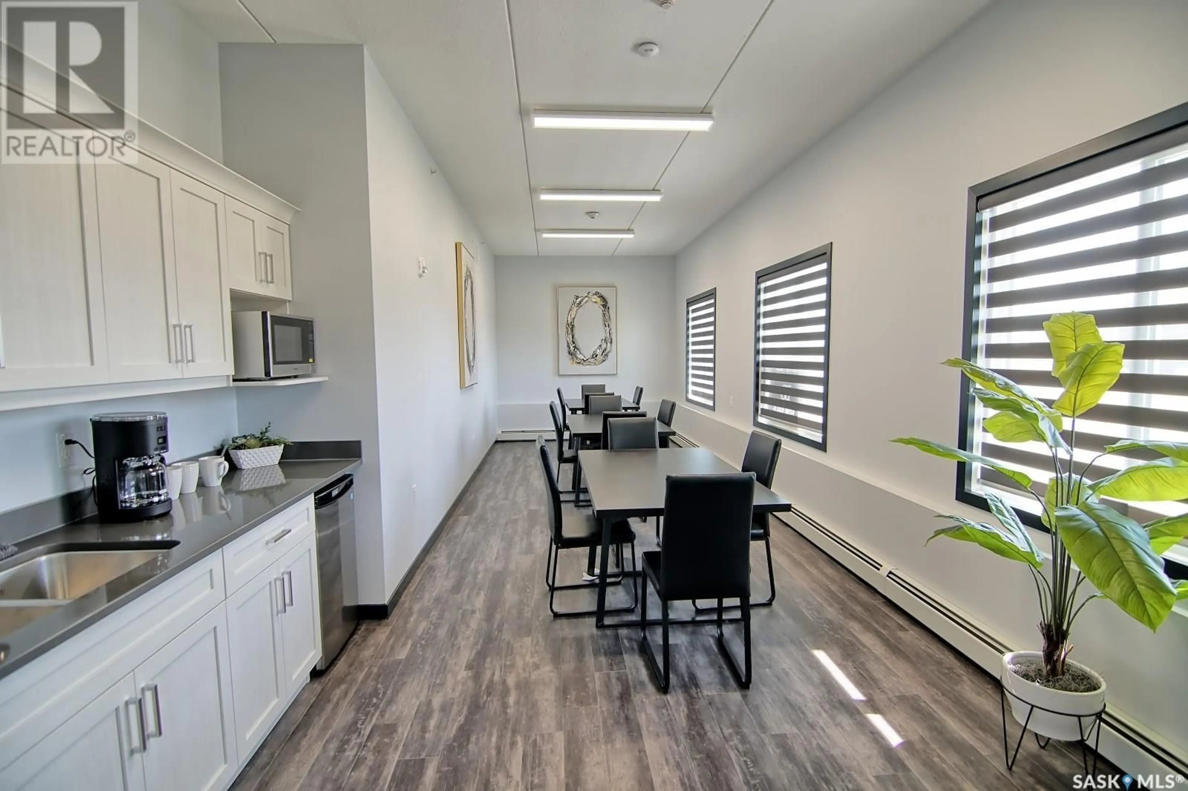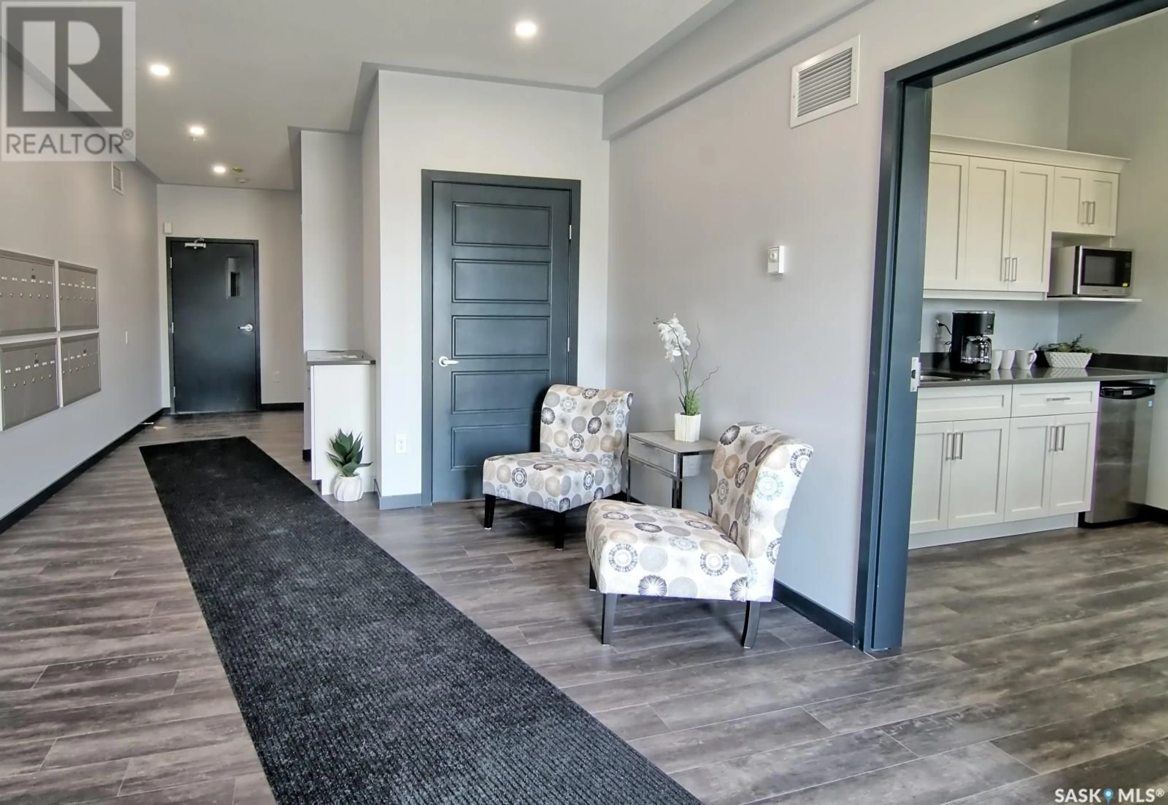403 131 Beaudry CRESCENT, Martensville, Saskatchewan S0K2T1
Contact us about this property
Highlights
Estimated ValueThis is the price Wahi expects this property to sell for.
The calculation is powered by our Instant Home Value Estimate, which uses current market and property price trends to estimate your home’s value with a 90% accuracy rate.Not available
Price/Sqft$271/sqft
Est. Mortgage$1,928/mo
Maintenance fees$618/mo
Tax Amount ()-
Days On Market141 days
Description
Large SW corner unit on the top floor with a great wrap around deck, including 2 storage rooms and bbq hook up. Quality finishing's such as Vinyl plank flooring, quartz counter tops, custom blinds. Comes with built-in dishwasher, microwave hood fan, up to date light fixtures, and wall unit air conditioner. Features 9 ' ceilings, 3 bedrooms, a 4 pc-en suite and a 4 pc bathroom. Great amenities, workshop/hobby room, exercise room, lounge/social room, close to walking paths, lakes, and recreation facilities. This is an adult orientated building. Includes 1 parking stall in the parkade and 1 stall outside. (id:39198)
Property Details
Interior
Features
Main level Floor
Kitchen
12 ft x 10 ftDining room
10 ft x 9 ftLiving room
15 ft x 9 ftBedroom
13 ft x 15 ftCondo Details
Amenities
Exercise Centre
Inclusions
Property History
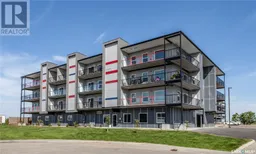 14
14
