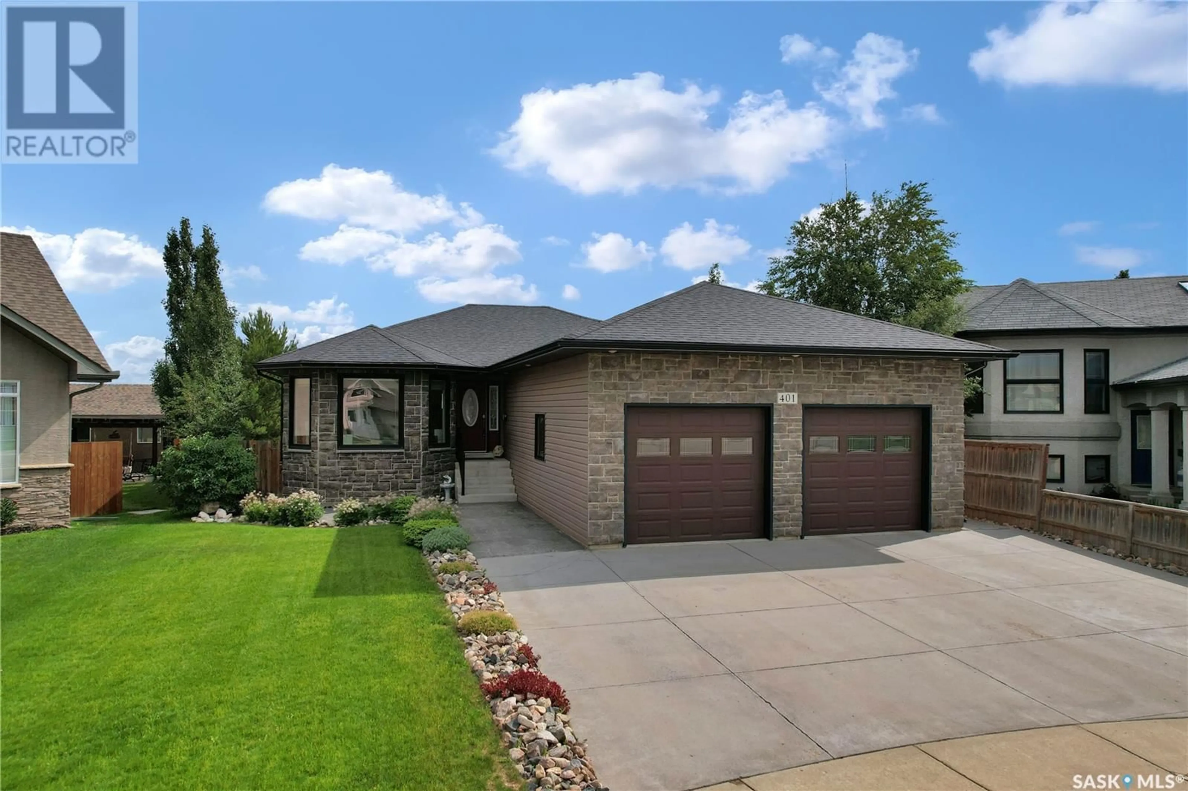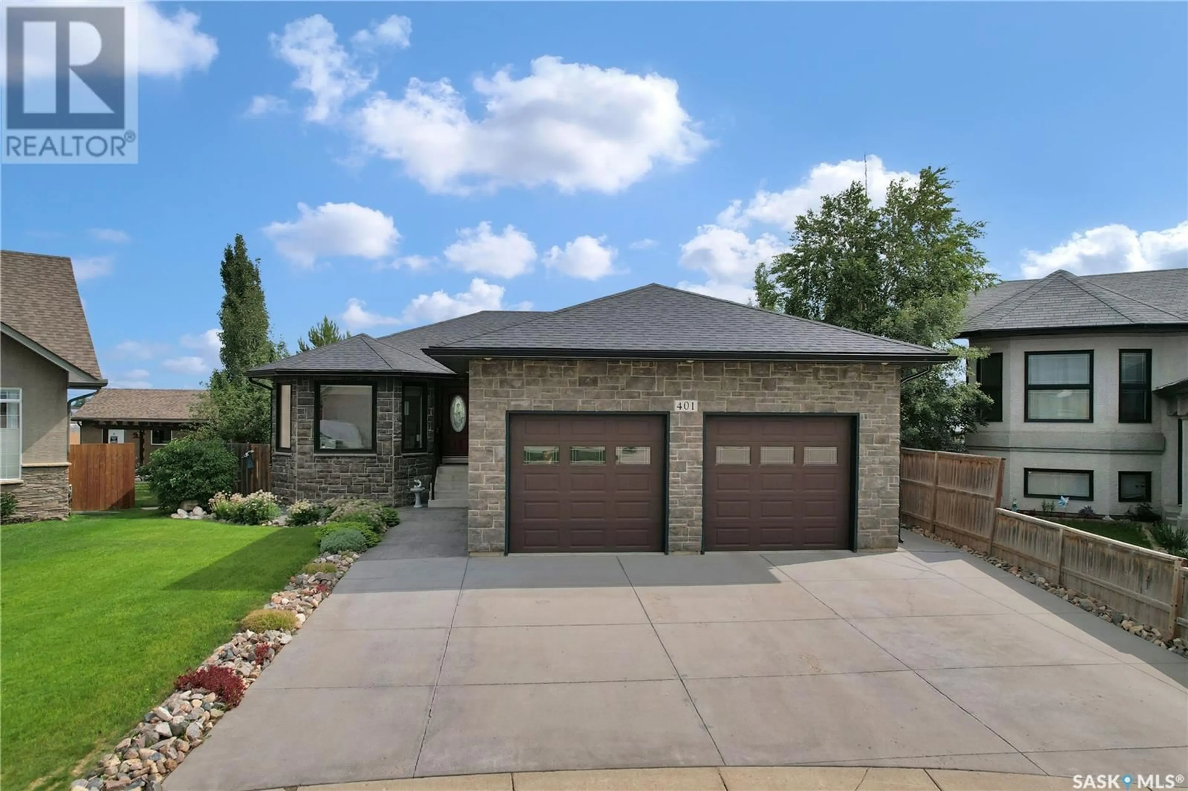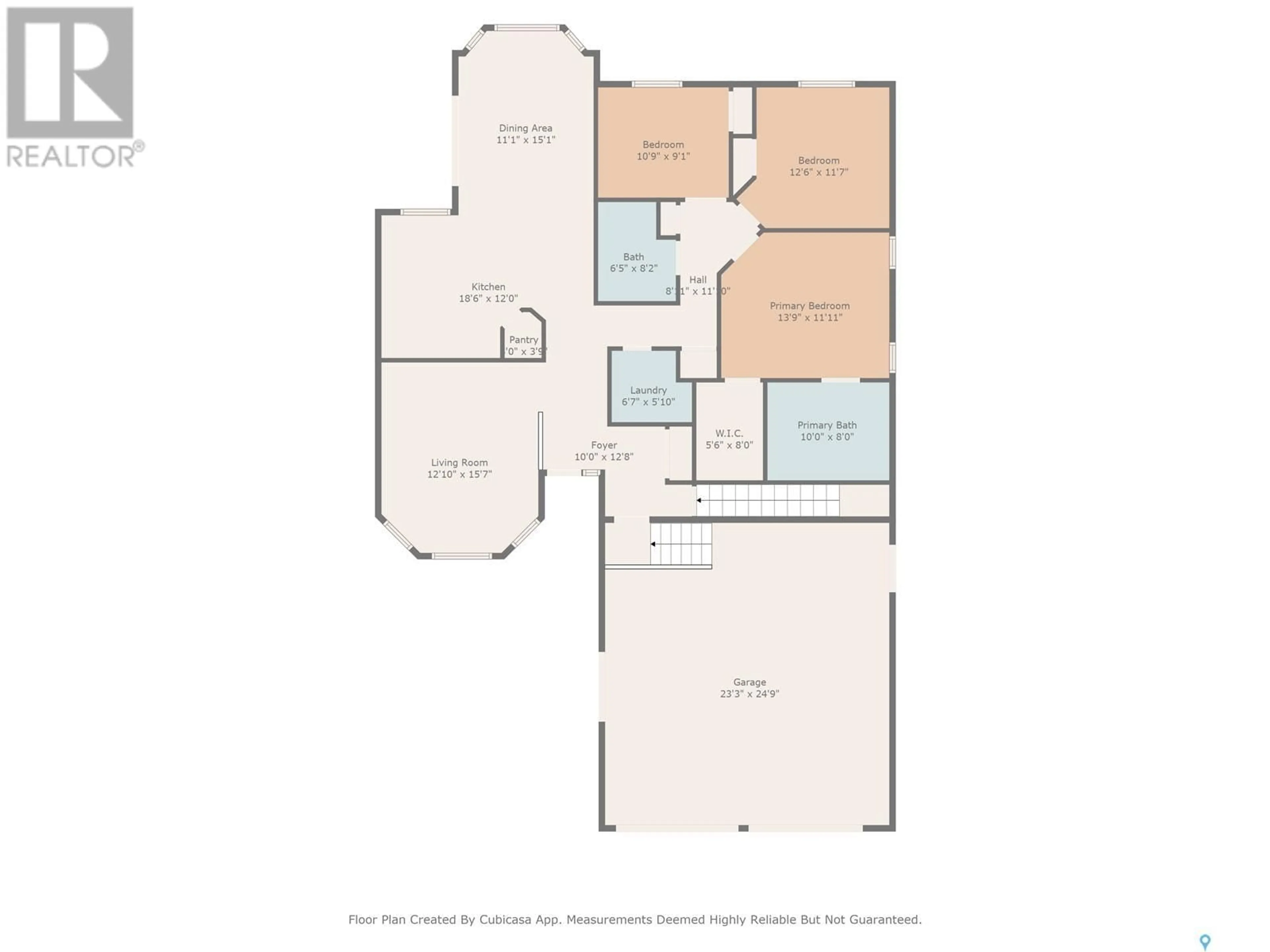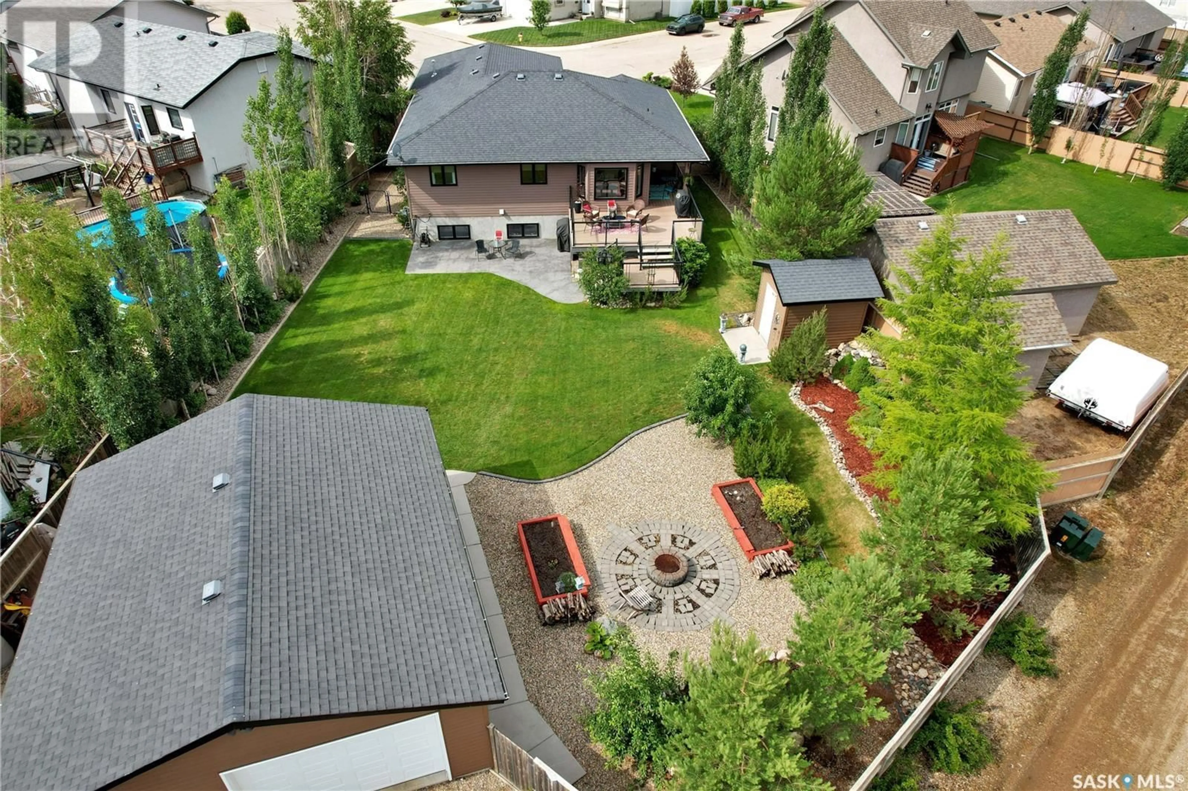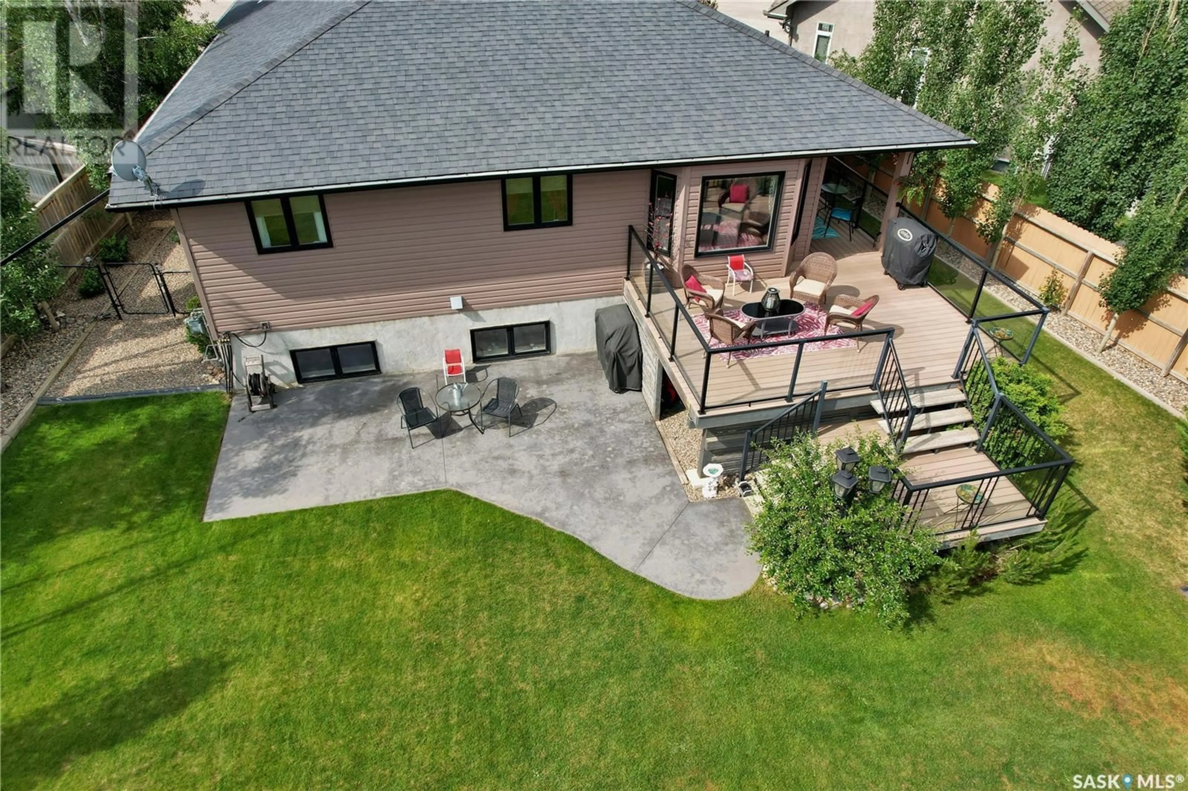401 BENDEL CRESCENT, Martensville, Saskatchewan S0K2T2
Contact us about this property
Highlights
Estimated ValueThis is the price Wahi expects this property to sell for.
The calculation is powered by our Instant Home Value Estimate, which uses current market and property price trends to estimate your home’s value with a 90% accuracy rate.Not available
Price/Sqft$474/sqft
Est. Mortgage$3,092/mo
Tax Amount (2024)$5,256/yr
Days On Market11 hours
Description
Wow, this home has it all! Situated in the corner of a quiet cres, this raised bungalow is close to parks, walking trails, & many other amenities. 1,516 sqft of living space above grade w/ 3 bed & 2 full baths upstairs. Big bay windows in the front living room (SW facing) & vaulted ceilings throughout main. Custom maple kitchen (backsplash, breakfast bar, lots of cabinet storage) leading into the dining room w/ big windows giving an abundance of natural light light. Patio doors off dining room lead onto the 2-tier composite deck (partially covered w/ privacy screen). Beautifully kept maple hardwood throughout the main level transition into the bedrooms. Primary bedroom features walk-in closet & good-sized en-suite bathroom w/ tile soaker jacuzzi tub. Notice the massive amount of space the basement offers, from wide hallways, tons of storage, oversized bedroom + 4pc bath, & a big cozy living room (stone gas fireplace). Great space for entertaining guests with custom wet-bar area. Games room could easily be converted into a 5th bedroom + office. Electrical is already set up, all you’d have to do is frame one wall. Onto the man-cave dream 24x28 attached + 26x28 detached heated garages! Detached garage offers built in work bench, two windows, & nice wood finish inside. Last but not least, this home features a one-of-a-kind yard that you won’t find anywhere else in town! Professionally landscaped & wonderfully kept all around. Mature tree’s for privacy throughout plus shrubs, apple tree, crab apple tree, 3 cherry trees, 2 rhubarb plants & raspberries. Storage under the deck, tons of stamped concrete (patio), shed, fire pit, dog-run and RV parking + parking for a few more vehicles behind garage! Notable upgrades include electric + gas dual fuel stove, hardwood is a few years old, painted bedrooms & newer garage heaters. This is truly a unique property… rare find. The best part is the immaculate pride of ownership. See in person to fully appreciate the value. Call today! (id:39198)
Property Details
Interior
Features
Main level Floor
Kitchen
12 x 9Living room
16 x 13Dining room
14 x 17Primary Bedroom
12 x 13Property History
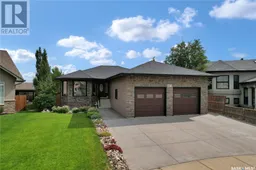 47
47
