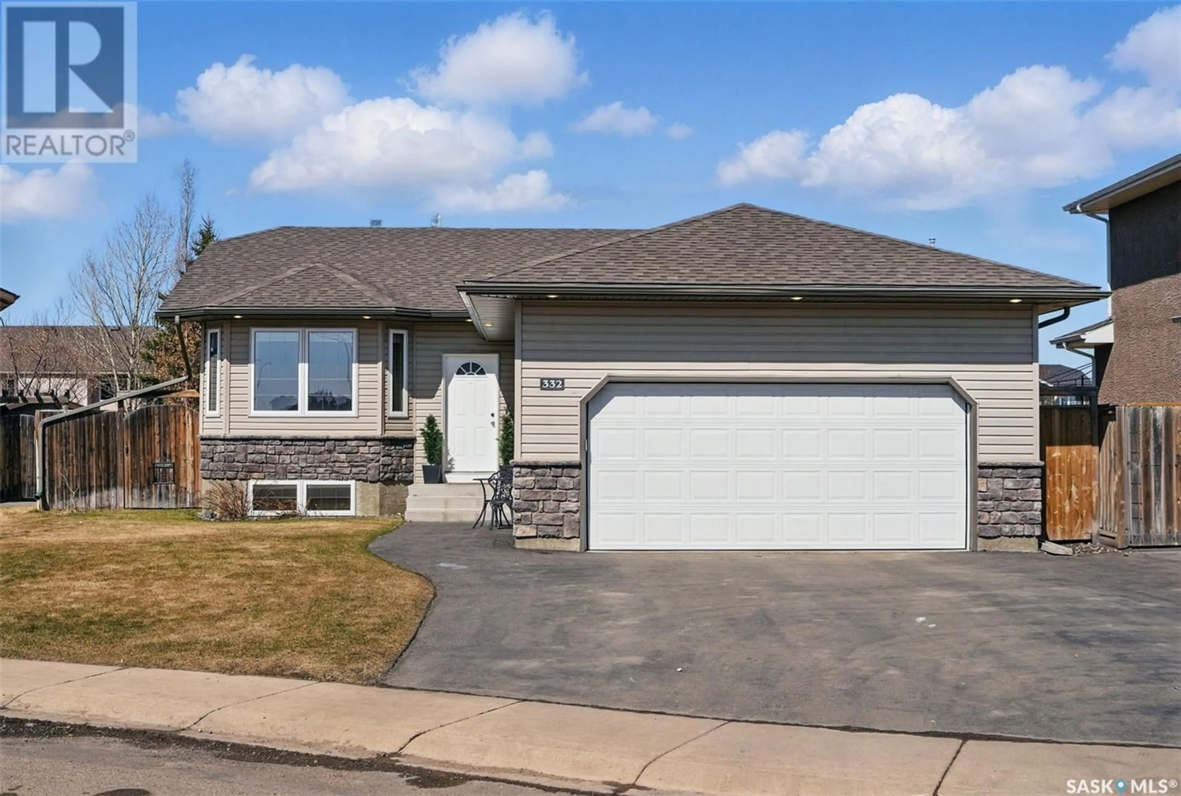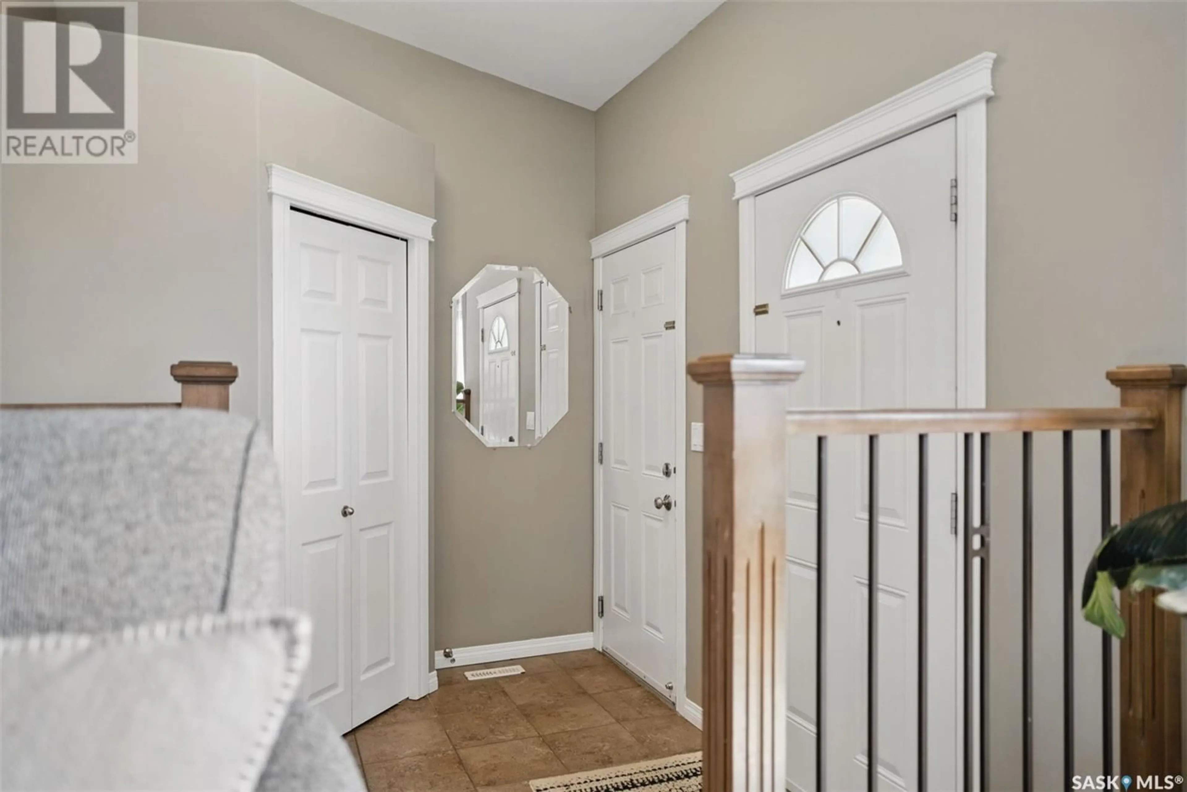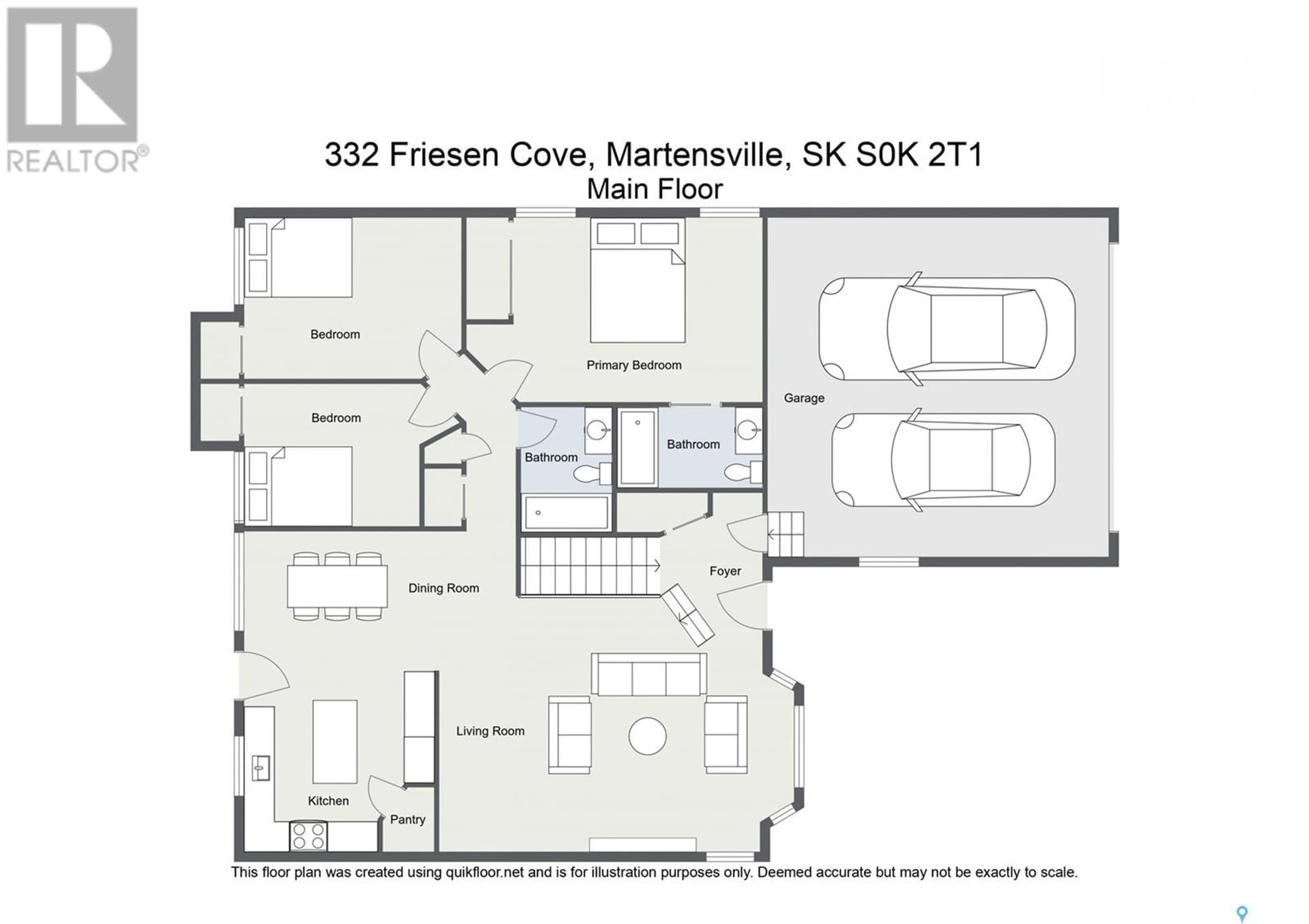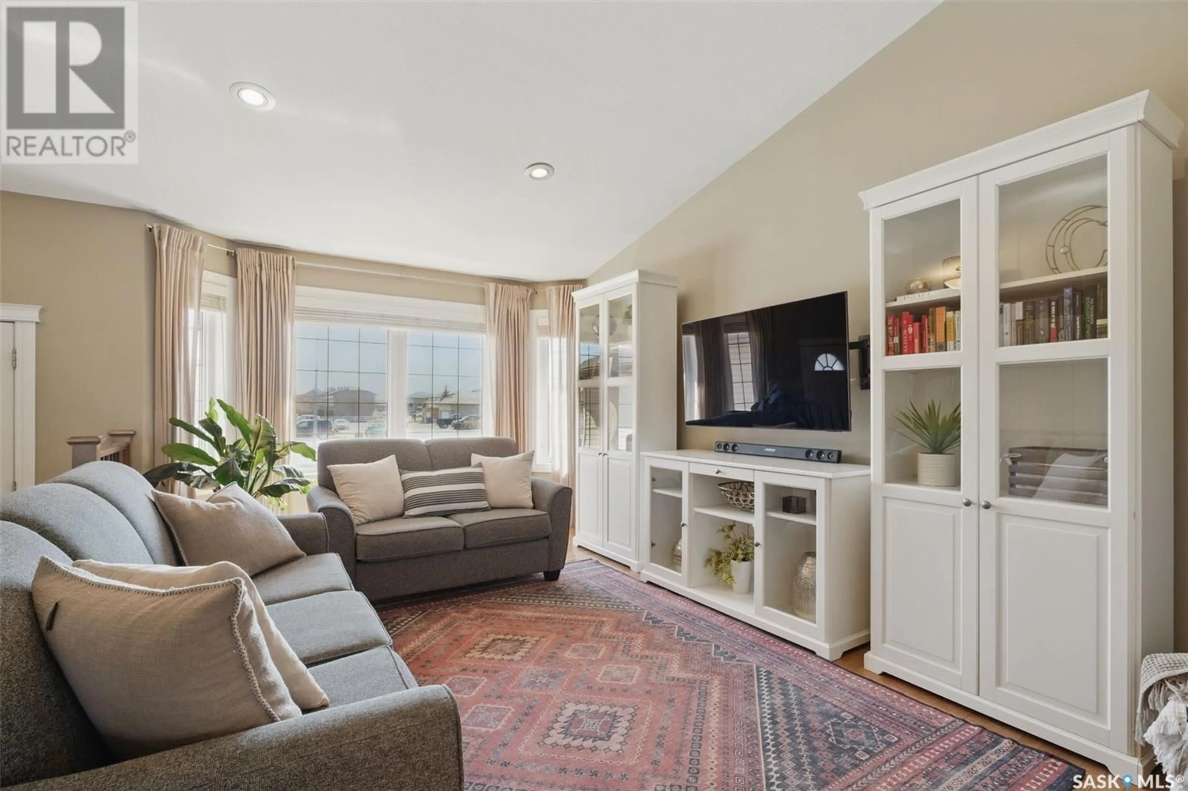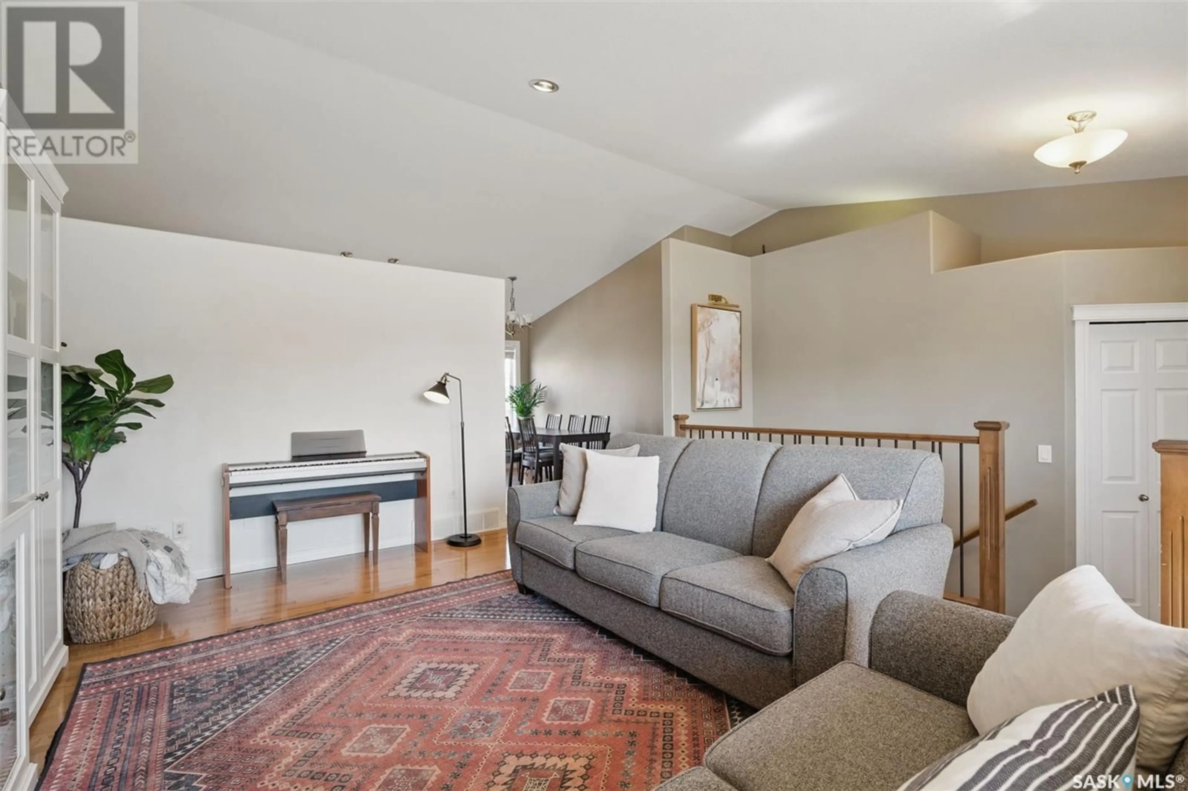332 FRIESEN COVE, Martensville, Saskatchewan S0K0A2
Contact us about this property
Highlights
Estimated ValueThis is the price Wahi expects this property to sell for.
The calculation is powered by our Instant Home Value Estimate, which uses current market and property price trends to estimate your home’s value with a 90% accuracy rate.Not available
Price/Sqft$442/sqft
Est. Mortgage$2,319/mo
Tax Amount (2025)$4,100/yr
Days On Market24 days
Description
Family living is easy in this impressive, generously spacious bungalow backing park, basketball court and pre-school, situated in the McCormack Ranch neighborhood. The open floor plan encompasses 5 spacious bedrooms with plenty of room for study, sleep and relaxation, 3 bathrooms, and a sleek and stylish kitchen that flows through to the dining room that opens up to a huge rear deck with natural gas BBQ hookup. Beautiful maple hardwood floors and plenty of natural light flow throughout the home's expansive living room. The master bedroom, complete with mid-height shelving and bars in walk-in-closet, ensuite and dedicated CAT6 internet line for TV ensures parents have a private space to relax when the kids are in bed. The custom basement, completed in 2013, is perfect for hosting and family nights with the entertainment wall wired for 5.1 surround sound and future projector drop down, full walk-in cold storage room off the wet bar, full bath with in-floor heat and all LED lighting throughout. You will also find two huge bedrooms and an office/den with french doors and a beautiful laundry room that boasts custom built cabinets and double sink, laundry basket storage, clothes bar and built-in pedestal for front load machines with large storage drawers. There is no shortage of storage with the 200 sqft mezzanine above the garage door and an 8x12 storage shed electrified inside and out. Other key notables include central air conditioning, 220 outlet in the garage, nat.gas heated garage, underground sprinklers, HRV, new shingles last year plus so so much more. Perfect for a family, this home is ideally positioned in the middle of a quiet cove set up to enjoy summers and the gated 4ft side yard provides additional secure outdoor storage or secondary backyard access. Call now for a personal viewing to see what this beautiful family home has to offer. (id:39198)
Property Details
Interior
Features
Main level Floor
Kitchen
11.9 x 9.1Dining room
8.9 x 12.2Living room
18.5 x 13.114pc Bathroom
Property History
 46
46
