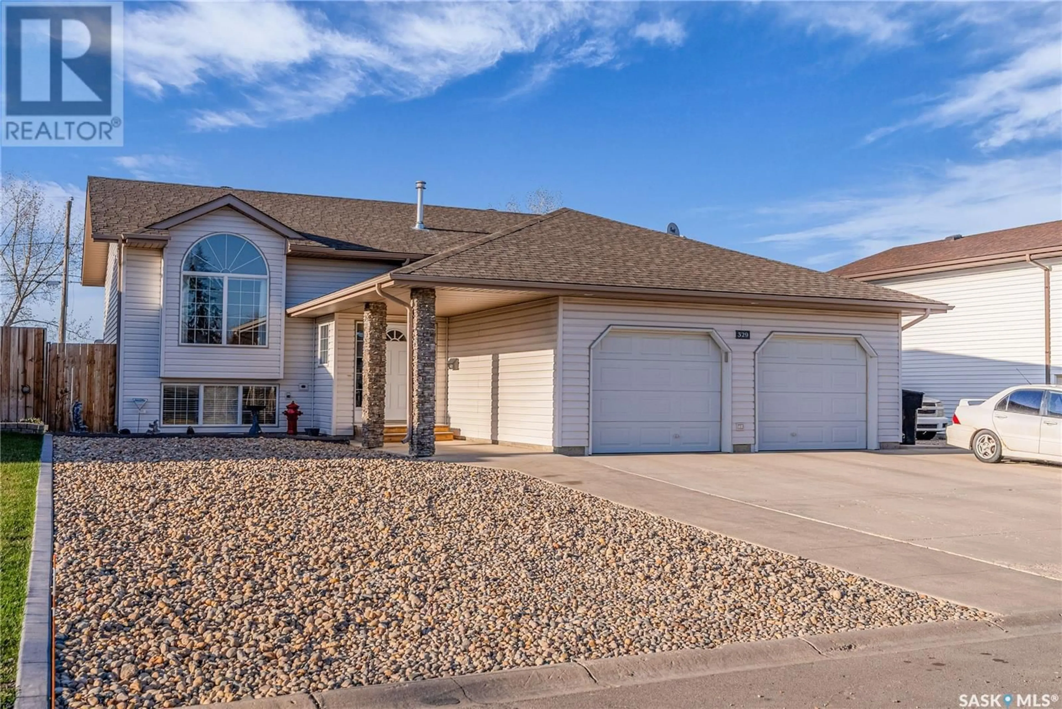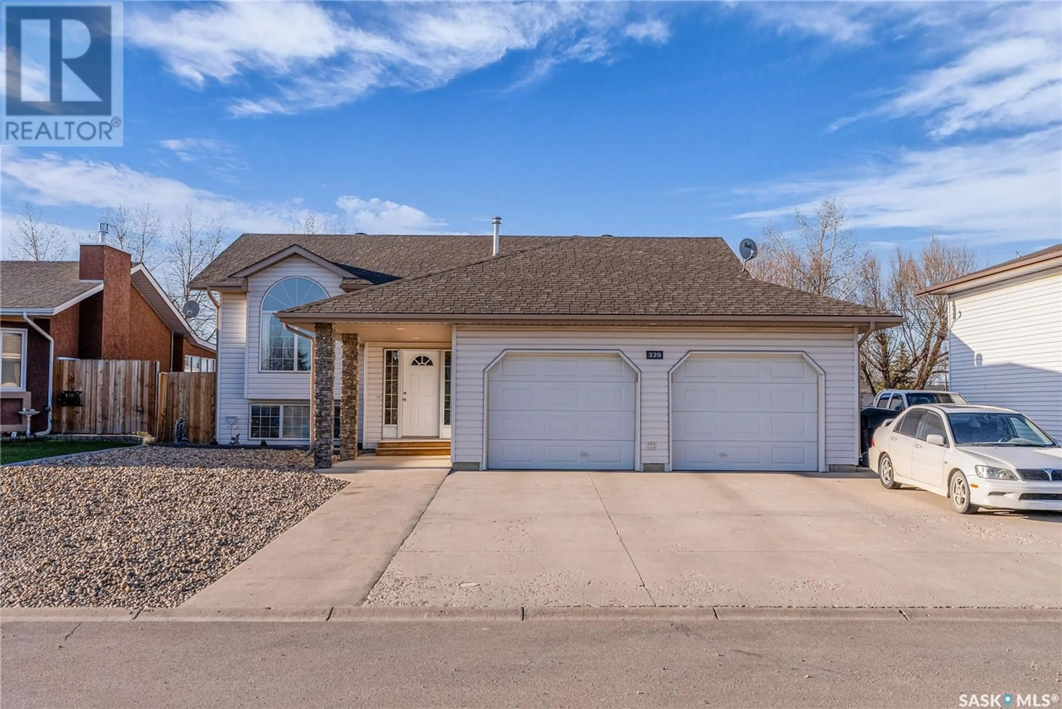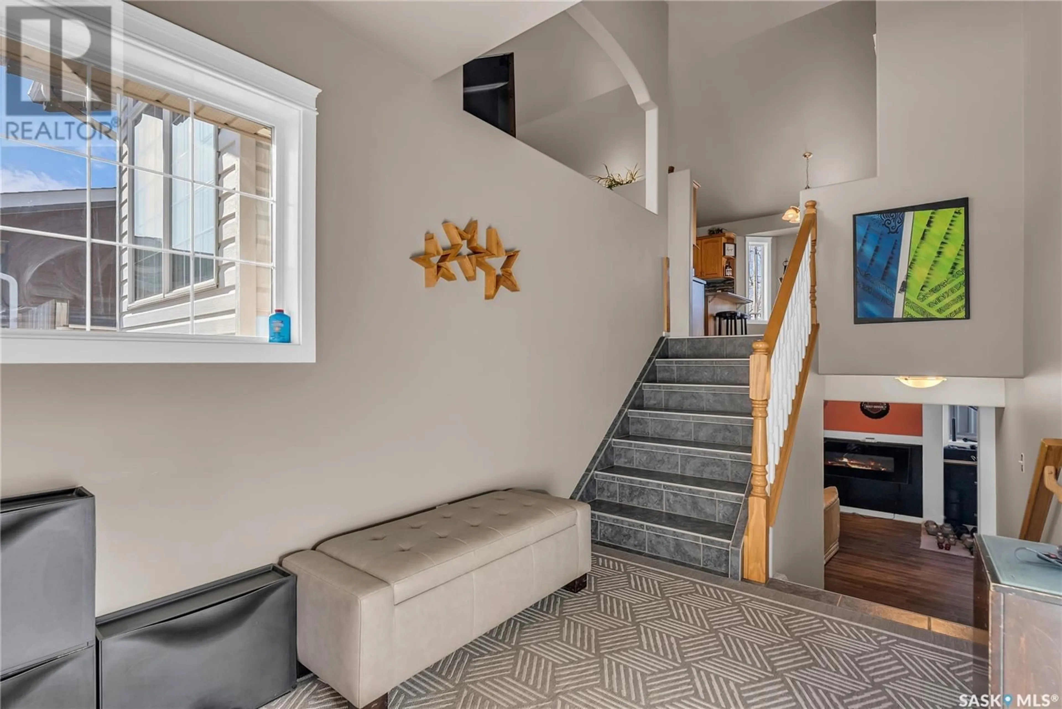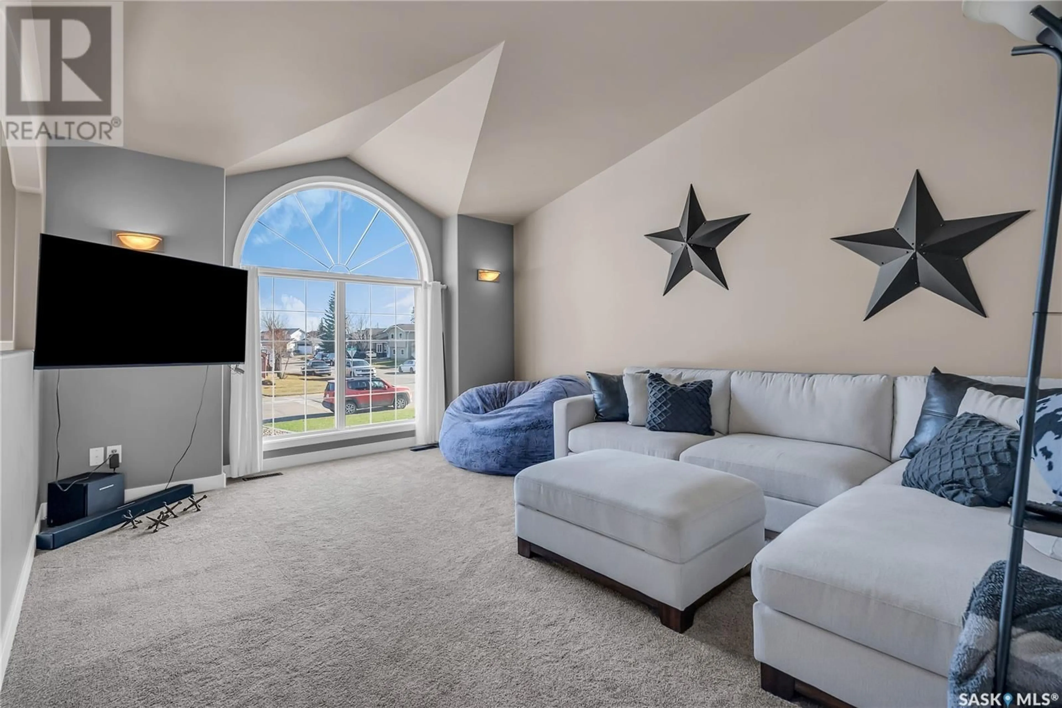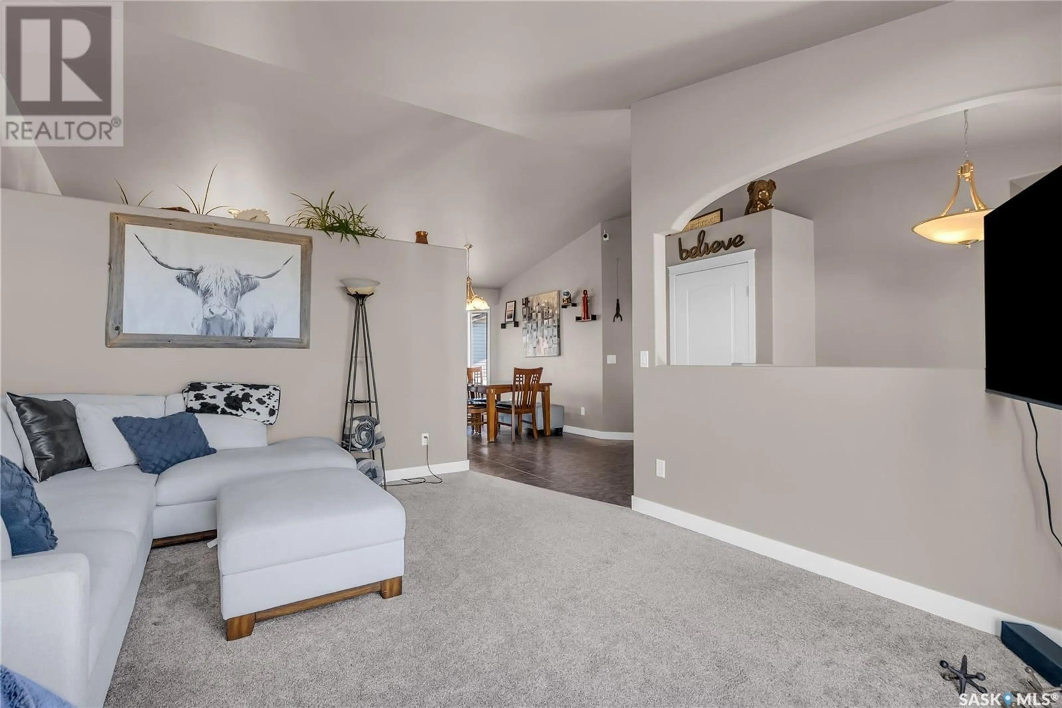329 5TH STREET, Martensville, Saskatchewan S0K2T0
Contact us about this property
Highlights
Estimated ValueThis is the price Wahi expects this property to sell for.
The calculation is powered by our Instant Home Value Estimate, which uses current market and property price trends to estimate your home’s value with a 90% accuracy rate.Not available
Price/Sqft$451/sqft
Est. Mortgage$2,426/mo
Tax Amount (2024)$4,252/yr
Days On Market3 days
Description
Welcome to 329 5th st s Martensville this well kept home Bi level home with double attached heated garage and a detached heated shop backing the park is in like new condition. Walking in you have a spacious foyer leading up to your main floor, nice sized living room with lots of natural light, greta kitchen with lots of counter space to prep family dinners with views or the park, dining area with garden door to deck. 3 bedrooms on main including a spacious primary bedroom with 3 pc ensuite bath and another full bath on main. Moving to the basement you are fully set up from spacious floor plan with lots of natural light and wet bar with a sitting area to foosball area with room for a gym and another bedroom along with 3 pc bathroom. Moving outside you have low maintenance yard with nice lower patio and great sized deck over looking park. Phone your favourite Realtor® to view this great home. (id:39198)
Property Details
Interior
Features
Main level Floor
Kitchen
11'4'' x 10'8''Dining room
8' x 11'Living room
11'3'' x 15'1''Primary Bedroom
11'3'' x 12'6''Property History
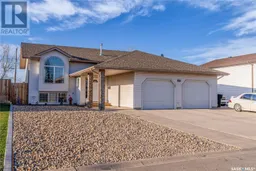 50
50
